Light Wood Floor Kitchen with Subway Tile Backsplash Ideas
Refine by:
Budget
Sort by:Popular Today
141 - 160 of 26,331 photos
Item 1 of 3
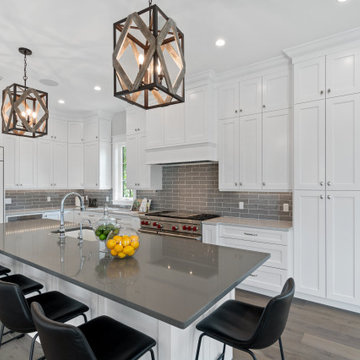
Kitchen - large transitional l-shaped light wood floor and gray floor kitchen idea in Tampa with an undermount sink, shaker cabinets, white cabinets, gray backsplash, subway tile backsplash, paneled appliances, an island and gray countertops
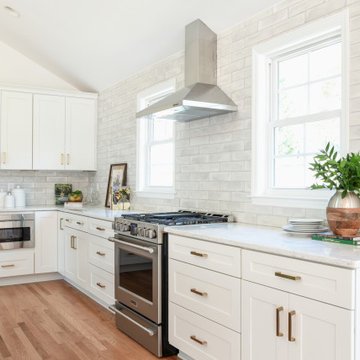
Eat-in kitchen - large transitional light wood floor and brown floor eat-in kitchen idea in Nashville with an undermount sink, shaker cabinets, white cabinets, quartz countertops, gray backsplash, subway tile backsplash, stainless steel appliances, an island and white countertops
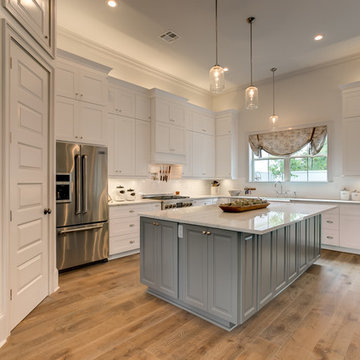
Southern Builders is a commercial and residential builder located in the New Orleans area. We have been serving Southeast Louisiana and Mississippi since 1980, building single family homes, custom homes, apartments, condos, and commercial buildings.
We believe in working close with our clients, whether as a subcontractor or a general contractor. Our success comes from building a team between the owner, the architects and the workers in the field. If your design demands that southern charm, it needs a team that will bring professional leadership and pride to your project. Southern Builders is that team. We put your interest and personal touch into the small details that bring large results.
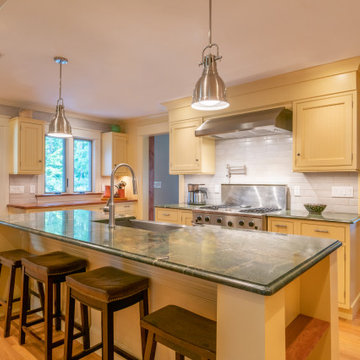
This stunning and spacious kitchen is replete with unique hand-crafted features such as built-ins, a one-of-a-kind beverage station and custom moldings. The Shaker cabinetry with inset doors and beadboard accents provides an authentic farmhouse look and feel, while the gray, yellow and terracotta color scheme adds contrast and an element of colorful flair. The Butterfly Green granite countertops are offset by butcher block countertops, tying in with the other wood elements within the space. Stainless-steel lighting and appliances, a farmhouse sink, and pot filler are modern conveniences perfect for cooking and entertaining.
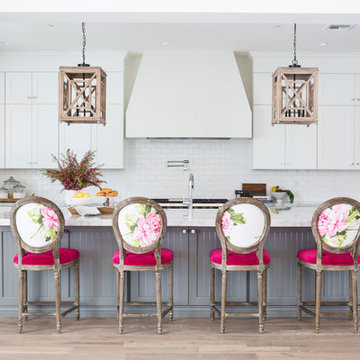
Example of a country l-shaped light wood floor and beige floor kitchen design in Phoenix with a farmhouse sink, shaker cabinets, white cabinets, white backsplash, subway tile backsplash, stainless steel appliances, an island and gray countertops
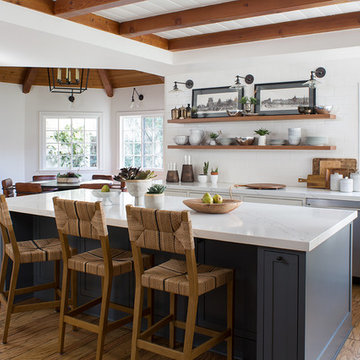
Meghan Bob Photography
Large transitional l-shaped light wood floor and brown floor open concept kitchen photo in Los Angeles with an undermount sink, shaker cabinets, quartz countertops, stainless steel appliances, an island, white cabinets, white backsplash, white countertops and subway tile backsplash
Large transitional l-shaped light wood floor and brown floor open concept kitchen photo in Los Angeles with an undermount sink, shaker cabinets, quartz countertops, stainless steel appliances, an island, white cabinets, white backsplash, white countertops and subway tile backsplash
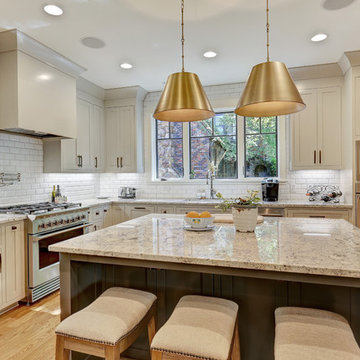
Mid-sized transitional l-shaped light wood floor and beige floor open concept kitchen photo in Other with an undermount sink, shaker cabinets, gray cabinets, granite countertops, white backsplash, subway tile backsplash, stainless steel appliances, an island and gray countertops
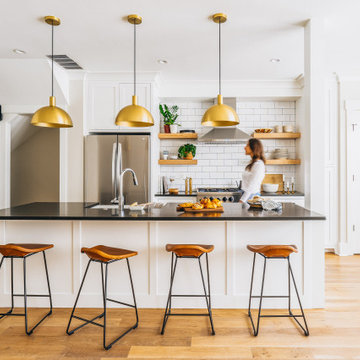
Transitional light wood floor kitchen photo in DC Metro with an undermount sink, shaker cabinets, white cabinets, white backsplash, subway tile backsplash, stainless steel appliances, an island and black countertops
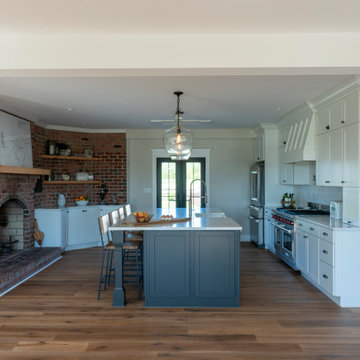
Kitchen - mid-sized farmhouse u-shaped light wood floor and beige floor kitchen idea in Other with a farmhouse sink, shaker cabinets, white cabinets, quartzite countertops, white backsplash, subway tile backsplash, stainless steel appliances, an island and white countertops
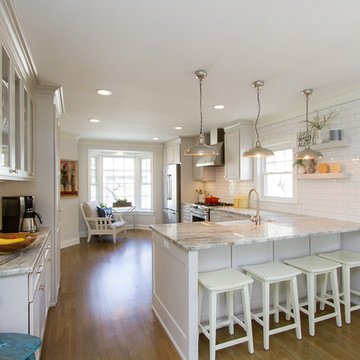
This historic Brookside Kansas City kitchen makeover features solid Maple custom cabinets with recessed paneled fronts, a few glass door uppers, and decorative toe kick. Cabinetry is beautifully finished with a Benjamin Moore Satin Impervo, hand-brushed. Brought together with Granite countertops, subway tile backsplash, and solid White Oak floors. The peninsula has a sitting area, below pendant lights. We also have a walk-in pantry, floating shelves, and porcelain farm sink. Off the kitchen is a clean, simple, but stylish mudroom with cubbies for the family's 5 children.
Photos by Brynn Burns Photography
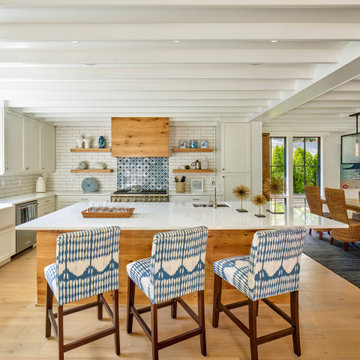
Example of a farmhouse l-shaped light wood floor and exposed beam eat-in kitchen design in Other with a farmhouse sink, shaker cabinets, white cabinets, white backsplash, subway tile backsplash, stainless steel appliances, an island and white countertops
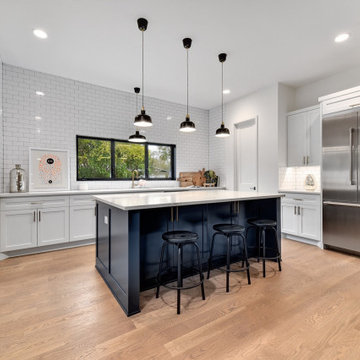
Inspiration for a large transitional u-shaped light wood floor and beige floor kitchen remodel in Austin with shaker cabinets, white cabinets, white backsplash, subway tile backsplash, stainless steel appliances, an island and white countertops
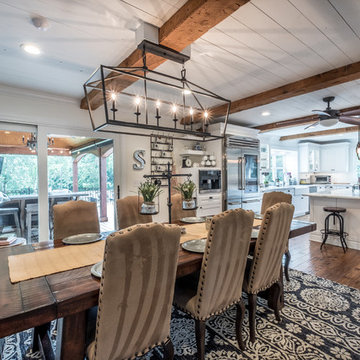
Inspiration for a huge country light wood floor and brown floor eat-in kitchen remodel in Charlotte with a farmhouse sink, quartz countertops, white backsplash, subway tile backsplash, stainless steel appliances, an island and white countertops
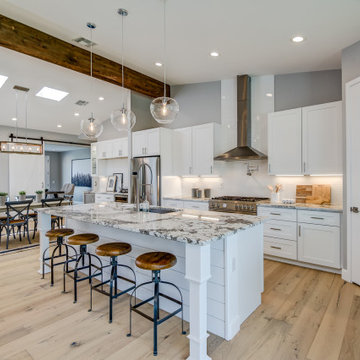
Inspiration for a large transitional galley light wood floor and beige floor open concept kitchen remodel in Phoenix with an undermount sink, shaker cabinets, white cabinets, white backsplash, subway tile backsplash, stainless steel appliances, an island and multicolored countertops

Stunning transformation of a 160 year old Victorian home in very bad need of a renovation. This stately beach home has been in the same family for over 70 years. It needed to pay homage to its roots while getting a massive update to suit the needs of this large family, their relatives and friends.
DREAM...DESIGN...LIVE...
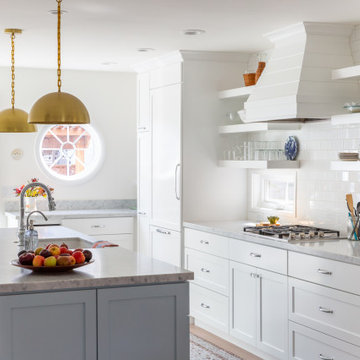
Eat-in kitchen - mid-sized coastal galley light wood floor and beige floor eat-in kitchen idea in San Francisco with an undermount sink, shaker cabinets, white cabinets, marble countertops, white backsplash, subway tile backsplash, white appliances, an island and gray countertops
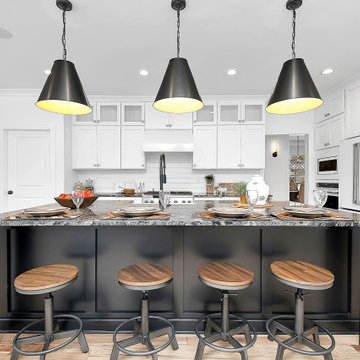
Staged by Sanctuary Staging, Photo by JPG Media
Farmhouse light wood floor kitchen photo in Columbus with shaker cabinets, white cabinets, white backsplash, subway tile backsplash, white appliances, an island and multicolored countertops
Farmhouse light wood floor kitchen photo in Columbus with shaker cabinets, white cabinets, white backsplash, subway tile backsplash, white appliances, an island and multicolored countertops
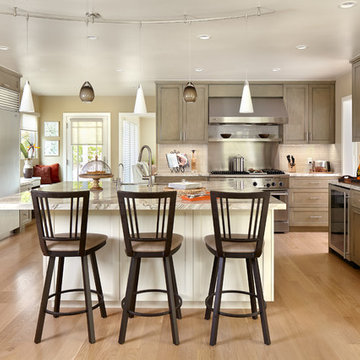
Baron Construction & Remodeling Co.
Kitchen Remodel & Design
Complete Home Remodel & Design
Master Bedroom Remodel
Dining Room Remodel
Example of a transitional u-shaped light wood floor and beige floor kitchen design in San Francisco with shaker cabinets, medium tone wood cabinets, gray backsplash, subway tile backsplash, stainless steel appliances, an island and white countertops
Example of a transitional u-shaped light wood floor and beige floor kitchen design in San Francisco with shaker cabinets, medium tone wood cabinets, gray backsplash, subway tile backsplash, stainless steel appliances, an island and white countertops
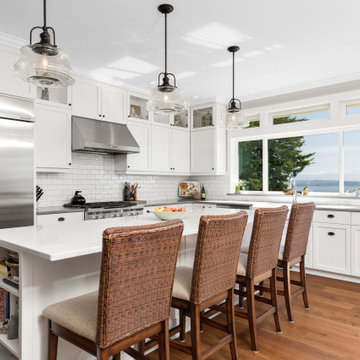
Kitchen - mid-sized coastal l-shaped light wood floor kitchen idea in Seattle with a farmhouse sink, shaker cabinets, gray cabinets, solid surface countertops, white backsplash, subway tile backsplash, stainless steel appliances, an island and gray countertops
Light Wood Floor Kitchen with Subway Tile Backsplash Ideas
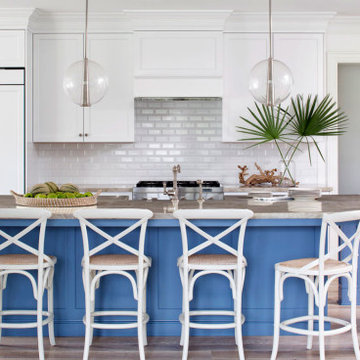
Kitchen - coastal galley light wood floor and beige floor kitchen idea in Other with shaker cabinets, white cabinets, white backsplash, subway tile backsplash, an island and beige countertops
8





