Light Wood Floor Kitchen with Subway Tile Backsplash Ideas
Refine by:
Budget
Sort by:Popular Today
81 - 100 of 26,331 photos
Item 1 of 3

Inspiration for a coastal l-shaped light wood floor, beige floor, shiplap ceiling and tray ceiling kitchen remodel in Providence with a farmhouse sink, white cabinets, white backsplash, subway tile backsplash, stainless steel appliances, an island and white countertops
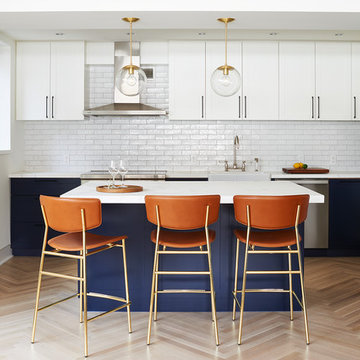
Example of a trendy light wood floor and beige floor kitchen design with a farmhouse sink, shaker cabinets, white cabinets, white backsplash, subway tile backsplash, stainless steel appliances, an island and white countertops
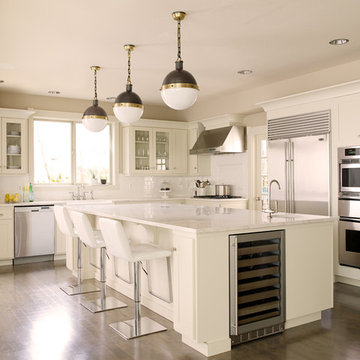
Alex Hayden Photography
Example of a mid-sized transitional l-shaped light wood floor eat-in kitchen design in Seattle with shaker cabinets, white cabinets, quartzite countertops, white backsplash, subway tile backsplash, stainless steel appliances, an island and a farmhouse sink
Example of a mid-sized transitional l-shaped light wood floor eat-in kitchen design in Seattle with shaker cabinets, white cabinets, quartzite countertops, white backsplash, subway tile backsplash, stainless steel appliances, an island and a farmhouse sink
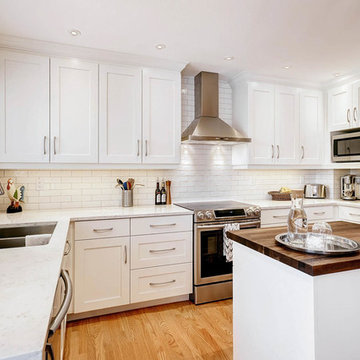
Kitchen - mid-sized contemporary u-shaped light wood floor kitchen idea in Denver with wood countertops, white backsplash, subway tile backsplash, an island, an undermount sink, shaker cabinets, white cabinets and stainless steel appliances
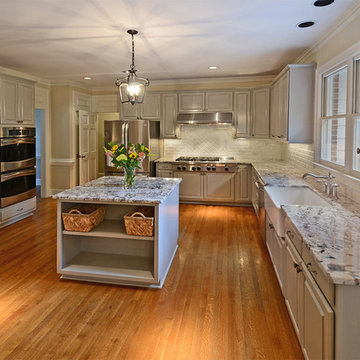
Gail Bateman
Large elegant u-shaped light wood floor eat-in kitchen photo in Other with a farmhouse sink, raised-panel cabinets, white cabinets, granite countertops, white backsplash, subway tile backsplash, stainless steel appliances and an island
Large elegant u-shaped light wood floor eat-in kitchen photo in Other with a farmhouse sink, raised-panel cabinets, white cabinets, granite countertops, white backsplash, subway tile backsplash, stainless steel appliances and an island
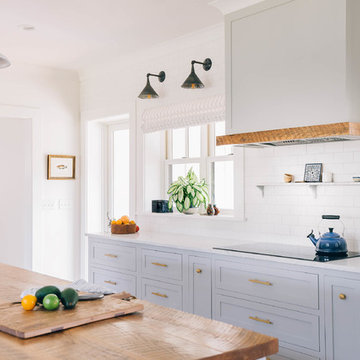
Photo by Kelly M. Shea
Example of a large farmhouse light wood floor and brown floor eat-in kitchen design in Other with a farmhouse sink, shaker cabinets, gray cabinets, marble countertops, white backsplash, subway tile backsplash, stainless steel appliances, an island and white countertops
Example of a large farmhouse light wood floor and brown floor eat-in kitchen design in Other with a farmhouse sink, shaker cabinets, gray cabinets, marble countertops, white backsplash, subway tile backsplash, stainless steel appliances, an island and white countertops

This contemporary space was designed for first time home owners. In this space you will also see the family room & guest bathroom. Lighter colors & tall windows make a small space look larger. Bright white subway tiles & a contrasting grout adds texture & depth to the space. .
JL Interiors is a LA-based creative/diverse firm that specializes in residential interiors. JL Interiors empowers homeowners to design their dream home that they can be proud of! The design isn’t just about making things beautiful; it’s also about making things work beautifully. Contact us for a free consultation Hello@JLinteriors.design _ 310.390.6849_ www.JLinteriors.design
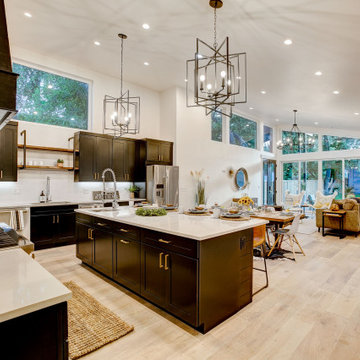
Inspiration for a large modern l-shaped light wood floor and beige floor open concept kitchen remodel in Denver with an undermount sink, shaker cabinets, dark wood cabinets, quartz countertops, white backsplash, subway tile backsplash, stainless steel appliances, an island and white countertops

Designed by Terri Sears.
Photographs by Melissa M Mills.
Kitchen - mid-sized craftsman l-shaped light wood floor and brown floor kitchen idea in Nashville with a single-bowl sink, shaker cabinets, medium tone wood cabinets, quartz countertops, white backsplash, subway tile backsplash, stainless steel appliances, an island and gray countertops
Kitchen - mid-sized craftsman l-shaped light wood floor and brown floor kitchen idea in Nashville with a single-bowl sink, shaker cabinets, medium tone wood cabinets, quartz countertops, white backsplash, subway tile backsplash, stainless steel appliances, an island and gray countertops
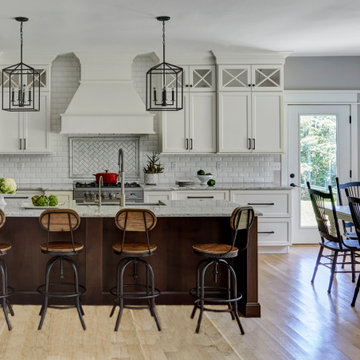
Eat-in kitchen - country galley light wood floor and beige floor eat-in kitchen idea in Huntington with a farmhouse sink, recessed-panel cabinets, white cabinets, white backsplash, subway tile backsplash, stainless steel appliances, an island and gray countertops

Treve Johnson
Open concept kitchen - mid-sized eclectic l-shaped light wood floor and brown floor open concept kitchen idea in San Francisco with a farmhouse sink, shaker cabinets, white cabinets, soapstone countertops, white backsplash, subway tile backsplash, stainless steel appliances and an island
Open concept kitchen - mid-sized eclectic l-shaped light wood floor and brown floor open concept kitchen idea in San Francisco with a farmhouse sink, shaker cabinets, white cabinets, soapstone countertops, white backsplash, subway tile backsplash, stainless steel appliances and an island
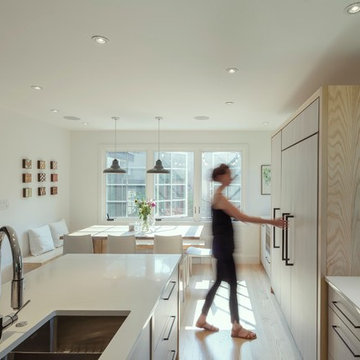
New windows on the side and back of the space fill it with light and air. The light also bounces off the white countertops and other bright surfaces.
Photo: Jane Messinger
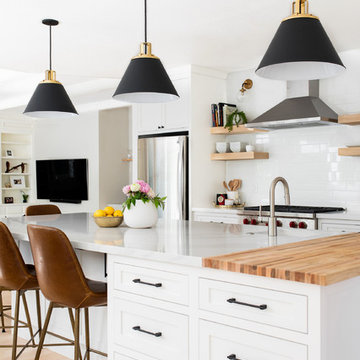
Open concept kitchen - transitional l-shaped light wood floor and beige floor open concept kitchen idea in Sacramento with an undermount sink, shaker cabinets, white cabinets, white backsplash, subway tile backsplash, stainless steel appliances, an island and gray countertops

Eat-in kitchen - large traditional galley light wood floor and brown floor eat-in kitchen idea in Portland with an undermount sink, shaker cabinets, dark wood cabinets, soapstone countertops, white backsplash, subway tile backsplash, stainless steel appliances, an island and black countertops
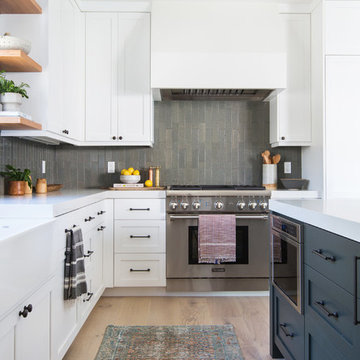
Example of a mid-sized transitional l-shaped light wood floor and beige floor kitchen design in San Diego with a farmhouse sink, shaker cabinets, white cabinets, solid surface countertops, gray backsplash, subway tile backsplash, paneled appliances and an island
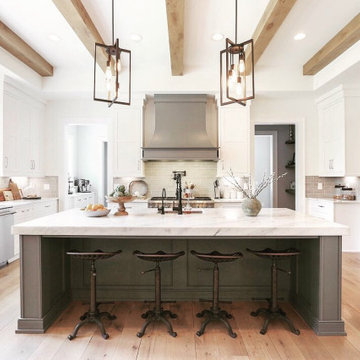
Inspiration for a transitional u-shaped light wood floor and exposed beam kitchen remodel in Atlanta with a farmhouse sink, shaker cabinets, white cabinets, subway tile backsplash, stainless steel appliances, an island and white countertops
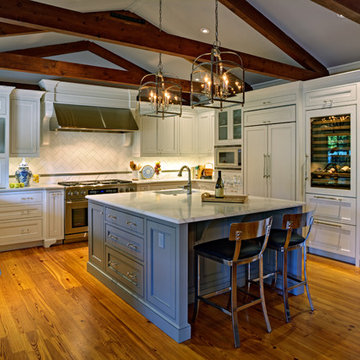
Large cottage u-shaped light wood floor eat-in kitchen photo in San Francisco with a farmhouse sink, beaded inset cabinets, white cabinets, marble countertops, white backsplash, subway tile backsplash, stainless steel appliances and an island
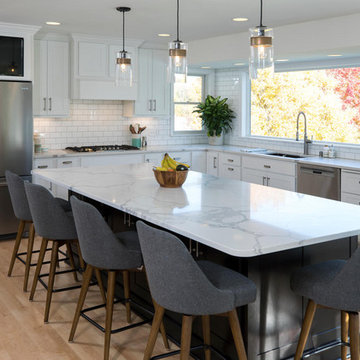
Transitional l-shaped light wood floor and beige floor kitchen photo in Minneapolis with an undermount sink, shaker cabinets, white cabinets, white backsplash, subway tile backsplash, stainless steel appliances, an island and white countertops

Example of a large beach style u-shaped light wood floor enclosed kitchen design in New York with white cabinets, wood countertops, a farmhouse sink, beaded inset cabinets, green backsplash, subway tile backsplash, stainless steel appliances and a peninsula
Light Wood Floor Kitchen with Subway Tile Backsplash Ideas
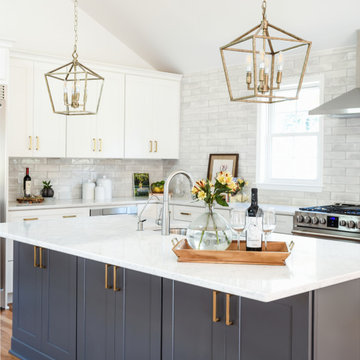
Large transitional light wood floor and brown floor eat-in kitchen photo in Nashville with an undermount sink, shaker cabinets, white cabinets, quartz countertops, gray backsplash, subway tile backsplash, stainless steel appliances, an island and white countertops
5





