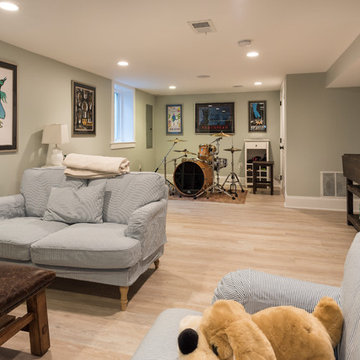Light Wood Floor Look-Out Basement Ideas
Refine by:
Budget
Sort by:Popular Today
41 - 60 of 547 photos
Item 1 of 3
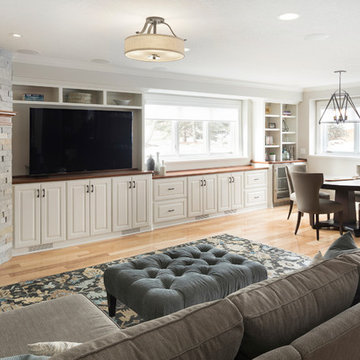
Photos by Spacecrafting Photography
Example of a mid-sized classic look-out light wood floor and brown floor basement design in Minneapolis with gray walls, a corner fireplace and a stone fireplace
Example of a mid-sized classic look-out light wood floor and brown floor basement design in Minneapolis with gray walls, a corner fireplace and a stone fireplace
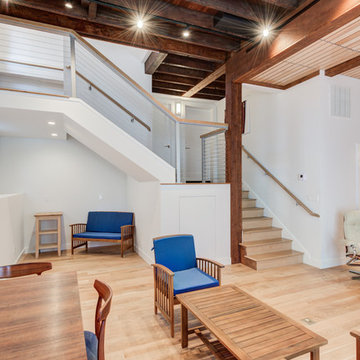
Treve Johnson Photography
Mid-sized trendy look-out light wood floor and multicolored floor basement photo in San Francisco with white walls
Mid-sized trendy look-out light wood floor and multicolored floor basement photo in San Francisco with white walls
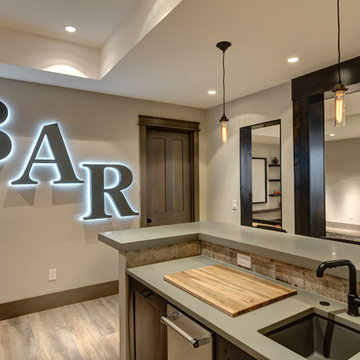
©Finished Basement Company
Basement - large contemporary look-out light wood floor and brown floor basement idea in Denver with beige walls and no fireplace
Basement - large contemporary look-out light wood floor and brown floor basement idea in Denver with beige walls and no fireplace
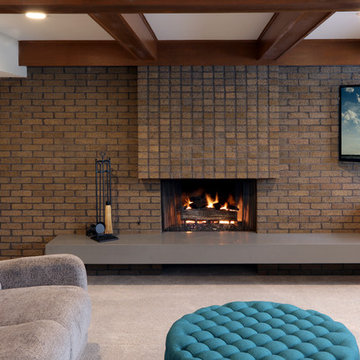
Full basement remodel. Remove (2) load bearing walls to open up entire space. Create new wall to enclose laundry room. Create dry bar near entry. New floating hearth at fireplace and entertainment cabinet with mesh inserts. Create storage bench with soft close lids for toys an bins. Create mirror corner with ballet barre. Create reading nook with book storage above and finished storage underneath and peek-throughs. Finish off and create hallway to back bedroom through utility room.
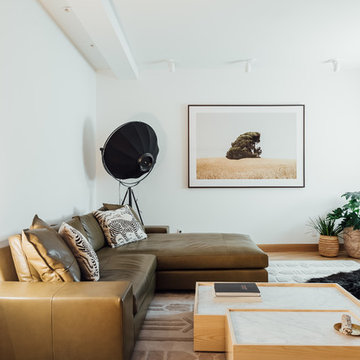
Basement - large modern look-out light wood floor basement idea in Salt Lake City with white walls
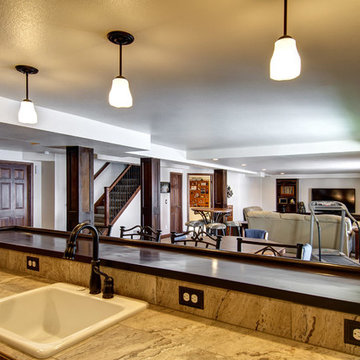
©Finished Basement Company
Basement - large traditional look-out light wood floor and beige floor basement idea in Denver with beige walls and no fireplace
Basement - large traditional look-out light wood floor and beige floor basement idea in Denver with beige walls and no fireplace
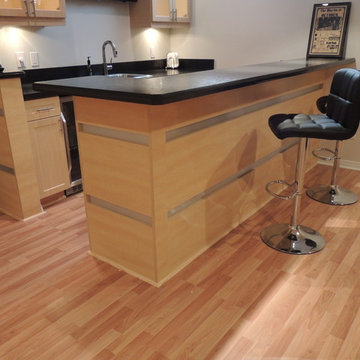
Example of a mid-sized trendy look-out light wood floor and beige floor basement design in Detroit with beige walls and no fireplace
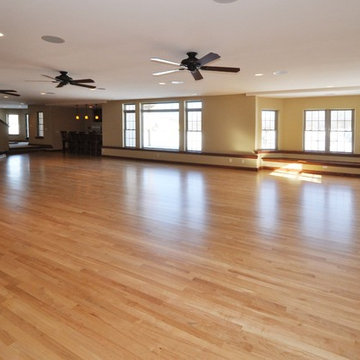
Detour Marketing, LLC
Example of a huge transitional look-out light wood floor basement design in Milwaukee with beige walls
Example of a huge transitional look-out light wood floor basement design in Milwaukee with beige walls
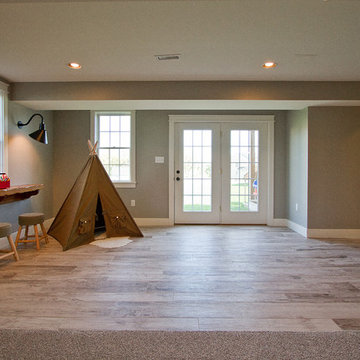
Abigail Rose Photography
Inspiration for a large craftsman look-out light wood floor and brown floor basement remodel in Other with beige walls and no fireplace
Inspiration for a large craftsman look-out light wood floor and brown floor basement remodel in Other with beige walls and no fireplace
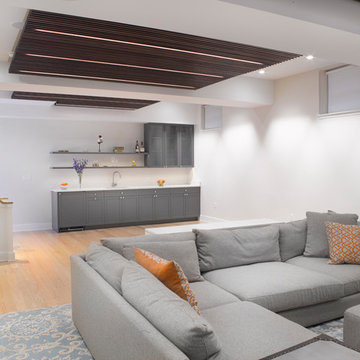
Bill Brady photographer
Basement build out and renovation for family room with new LED lit staircase.
Inspiration for a mid-sized contemporary look-out light wood floor basement remodel in New York with white walls and a standard fireplace
Inspiration for a mid-sized contemporary look-out light wood floor basement remodel in New York with white walls and a standard fireplace
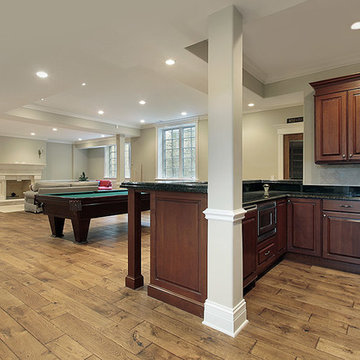
Large elegant look-out light wood floor basement photo in Cleveland with beige walls and a standard fireplace
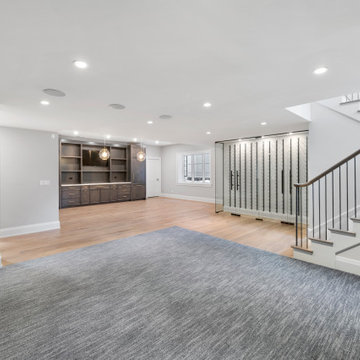
Rec Room
Example of a large transitional look-out light wood floor basement design in Chicago with gray walls
Example of a large transitional look-out light wood floor basement design in Chicago with gray walls
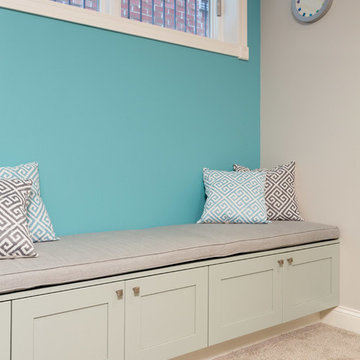
A fun updated to a once dated basement. We renovated this client’s basement to be the perfect play area for their children as well as a chic gathering place for their friends and family. In order to accomplish this, we needed to ensure plenty of storage and seating. Some of the first elements we installed were large cabinets throughout the basement as well as a large banquette, perfect for hiding children’s toys as well as offering ample seating for their guests. Next, to brighten up the space in colors both children and adults would find pleasing, we added a textured blue accent wall and painted the cabinetry a pale green.
Upstairs, we renovated the bathroom to be a kid-friendly space by replacing the stand-up shower with a full bath. The natural stone wall adds warmth to the space and creates a visually pleasing contrast of design.
Lastly, we designed an organized and practical mudroom, creating a perfect place for the whole family to store jackets, shoes, backpacks, and purses.
Designed by Chi Renovation & Design who serve Chicago and it's surrounding suburbs, with an emphasis on the North Side and North Shore. You'll find their work from the Loop through Lincoln Park, Skokie, Wilmette, and all of the way up to Lake Forest.

Photos by Spacecrafting Photography
Mid-sized elegant look-out light wood floor and brown floor basement photo in Minneapolis with gray walls, a corner fireplace and a stone fireplace
Mid-sized elegant look-out light wood floor and brown floor basement photo in Minneapolis with gray walls, a corner fireplace and a stone fireplace
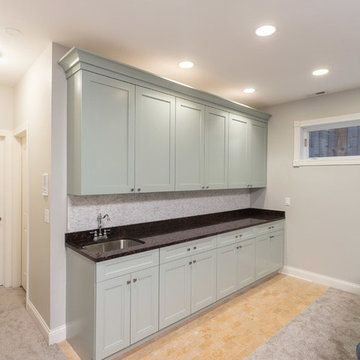
A fun updated to a once dated basement. We renovated this client’s basement to be the perfect play area for their children as well as a chic gathering place for their friends and family. In order to accomplish this, we needed to ensure plenty of storage and seating. Some of the first elements we installed were large cabinets throughout the basement as well as a large banquette, perfect for hiding children’s toys as well as offering ample seating for their guests. Next, to brighten up the space in colors both children and adults would find pleasing, we added a textured blue accent wall and painted the cabinetry a pale green.
Upstairs, we renovated the bathroom to be a kid-friendly space by replacing the stand-up shower with a full bath. The natural stone wall adds warmth to the space and creates a visually pleasing contrast of design.
Lastly, we designed an organized and practical mudroom, creating a perfect place for the whole family to store jackets, shoes, backpacks, and purses.
Designed by Chi Renovation & Design who serve Chicago and it's surrounding suburbs, with an emphasis on the North Side and North Shore. You'll find their work from the Loop through Lincoln Park, Skokie, Wilmette, and all of the way up to Lake Forest.
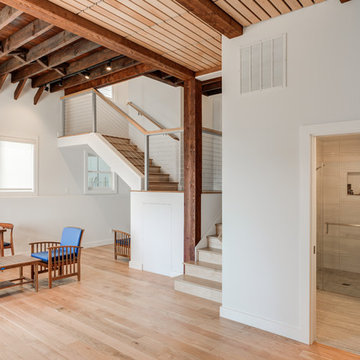
Treve Johnson Photography
Mid-sized trendy look-out light wood floor and multicolored floor basement photo in San Francisco with white walls
Mid-sized trendy look-out light wood floor and multicolored floor basement photo in San Francisco with white walls
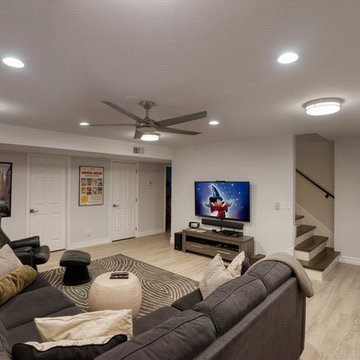
This contemporary full home renovation and addition features updates to the kitchen, great room, pool room, office, and basement. The patio was extended and a barbeque was added.
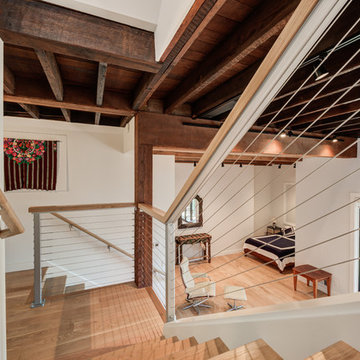
Treve Johnson Photography
Mid-sized trendy look-out light wood floor and multicolored floor basement photo in San Francisco with white walls
Mid-sized trendy look-out light wood floor and multicolored floor basement photo in San Francisco with white walls
Light Wood Floor Look-Out Basement Ideas
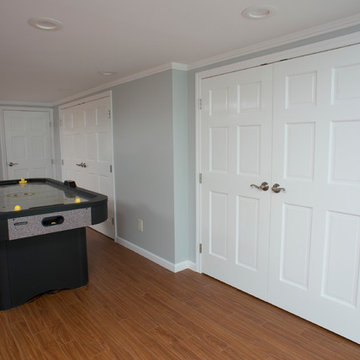
Example of a large trendy look-out light wood floor basement design in New York with gray walls and no fireplace
3






