Light Wood Floor Vestibule Ideas
Refine by:
Budget
Sort by:Popular Today
21 - 40 of 284 photos
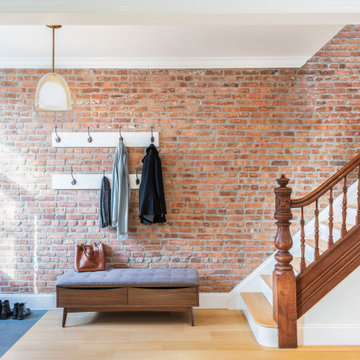
Walls: Benjamin Moore Chantilly Lace OC-65
Floors: natural white oak
Newel: original to the house, mahogany
Floor tile: bluestone
Pendant light: Arteriors "Jenna"
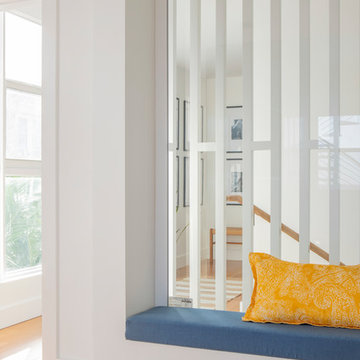
A "Happy Home" was our goal when designing this vacation home in Key Largo for a Delaware family. Lots of whites and blues accentuated by other primary colors such as orange and yellow.
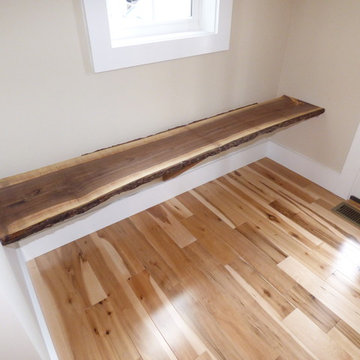
Arts and crafts light wood floor entryway photo in Burlington with beige walls and a white front door
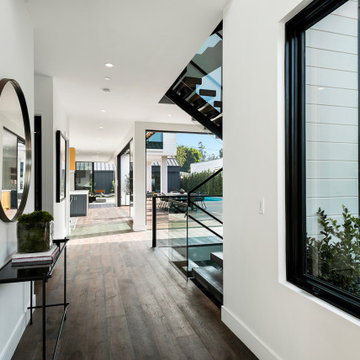
Large beach style light wood floor and brown floor entryway photo in Los Angeles with white walls
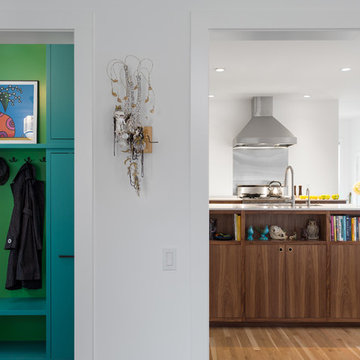
Fantastic art by Casey Curran placed to great effect in this open floor plan with urbanist style.
Photo: Ross Anania
Eclectic light wood floor entryway photo in Seattle with blue walls and a green front door
Eclectic light wood floor entryway photo in Seattle with blue walls and a green front door
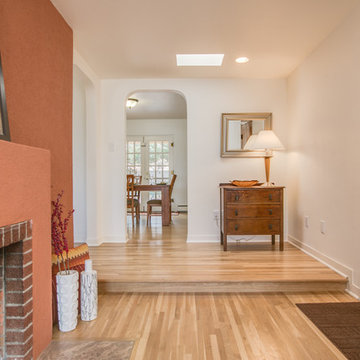
Listed by Bob Pennington, Keller Williams, photos by Josh Frick, FotoVan, Furniture provided by CORT Furniture Rental Albuquerque
Inspiration for a small mid-century modern light wood floor entryway remodel in Albuquerque with white walls and a medium wood front door
Inspiration for a small mid-century modern light wood floor entryway remodel in Albuquerque with white walls and a medium wood front door
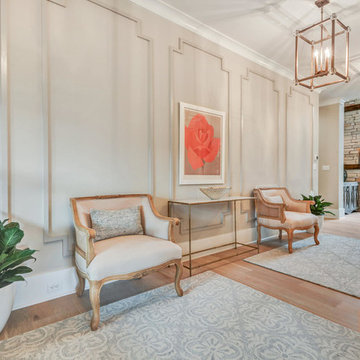
Inspiration for a large craftsman light wood floor entryway remodel in Richmond with beige walls and a medium wood front door
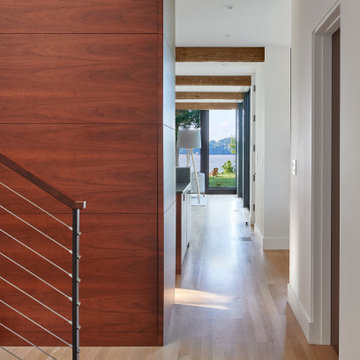
View of river and into open living space from garage entry.
Example of a large mountain style light wood floor vestibule design in DC Metro with white walls
Example of a large mountain style light wood floor vestibule design in DC Metro with white walls
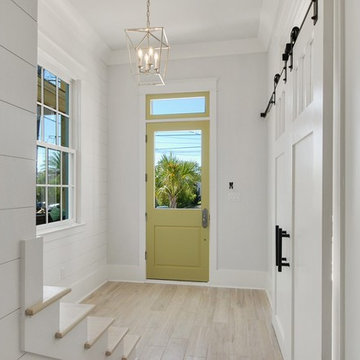
Example of a small beach style light wood floor entryway design in New Orleans with a green front door
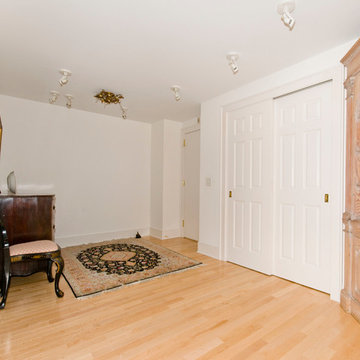
Entryway - mid-sized traditional light wood floor entryway idea in Minneapolis with white walls and a white front door
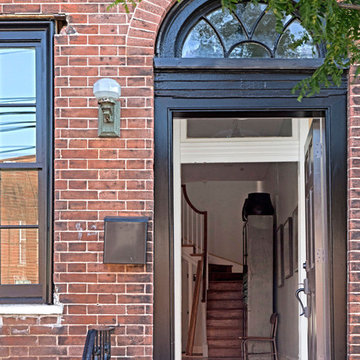
Street level entry. Historic Philadelphia row house.
Entryway - small traditional light wood floor entryway idea in Philadelphia
Entryway - small traditional light wood floor entryway idea in Philadelphia
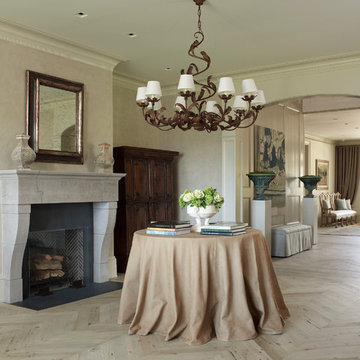
Inspiration for a large timeless light wood floor and beige floor entryway remodel in San Francisco with beige walls
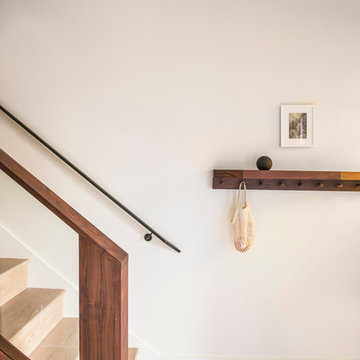
Photography by Aubrie Pick
Vestibule - mid-sized contemporary light wood floor vestibule idea in San Francisco
Vestibule - mid-sized contemporary light wood floor vestibule idea in San Francisco
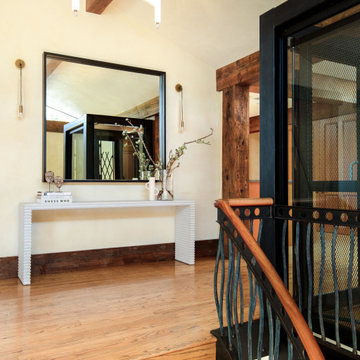
This client's new home featured soaring ceilings, massive timbers and stunning peninsula views. ?
We knew we had to draw all eyes to these views, so we used black to make architectural details pop and kept the space bright and open. Delivering a final design that’s both fresh and timeless!
#entryway #entrywaydesign #welcomehome #homeexterior #luxuryhomes #dreamhome
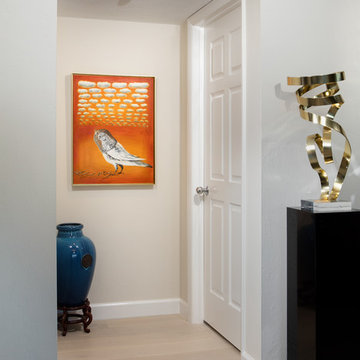
Blaine Johnathon Photography
This entry shot to the Master Suite shows off great craftsmanship in the new materials and are complimented by unique art pieces and a fantastic color palate and execution.
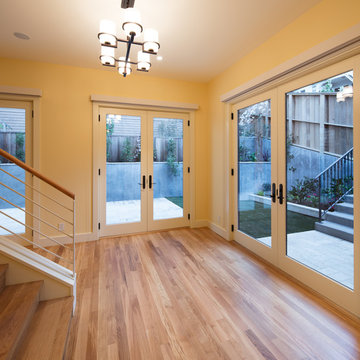
A smart plan for modern living, and careful attention to detail during Capomastro Group's total transformation of this historically-significant, rare single family home in San Francisco's Russian Hill neighborhood produced a showcase-grade property that will be prized for generations to come. A four-car garage, rooftop entertainment deck with views of Alcatraz and Coit Tower, and a home-elevator ensure maximum enjoyment of upscale urban living for extended family and lucky visitors!
Architect: Gregory D. Smith, Architect
Photographic Credit: Tyler W. Chartier
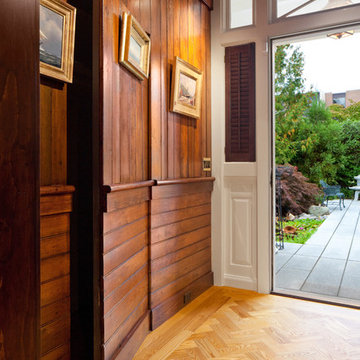
Anthony Crisafulli
Large eclectic light wood floor vestibule photo in Providence with brown walls
Large eclectic light wood floor vestibule photo in Providence with brown walls
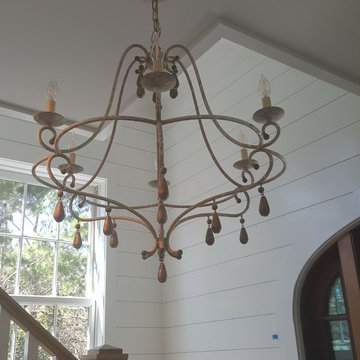
Walk in to beach styled elegance with a newly designed classic look!
Mid-sized beach style light wood floor vestibule photo in Miami with white walls
Mid-sized beach style light wood floor vestibule photo in Miami with white walls
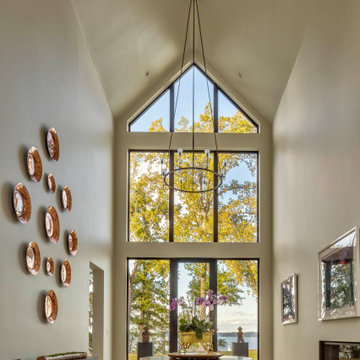
The entry was specifically designed to function as an art gallery, while also capturing immediate water views via floor-to-ceiling windows.
Large minimalist light wood floor and brown floor entryway photo in Baltimore with beige walls and a glass front door
Large minimalist light wood floor and brown floor entryway photo in Baltimore with beige walls and a glass front door
Light Wood Floor Vestibule Ideas
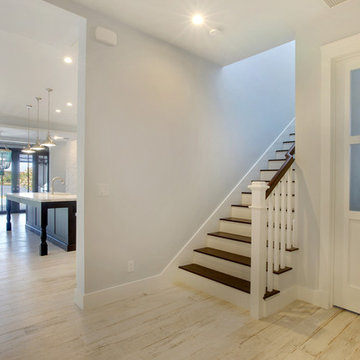
A Transitional style family home overlooking Lake Ida with luxurious finishes and resort style amenities make this one-of-a-kind custom home the standard for lake living. This home features a state-of-the-art kitchen with brick accents, Luxor Cabinetry and a Thermador appliance package. The Master Suite is just that, a suite, with breathtaking lake views and expansive en-suite complete with custom Mosaic feature walls. Seamlessly transition from the Great Room to the outdoors with a covered loggia, summer kitchen, and resort style pool. A loft, office, and two additional second floor bedrooms complete this all-inclusive Lake House.
Robert Stevens Photography
2





