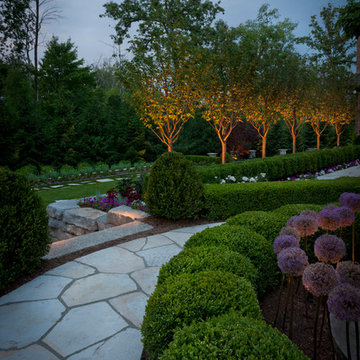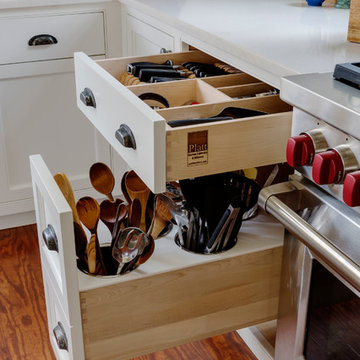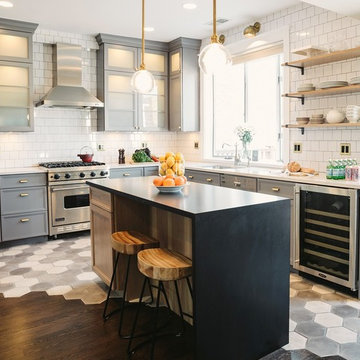Home Design Ideas

Martin King
Large transitional master gray tile, white tile and mosaic tile gray floor and ceramic tile alcove shower photo in Orange County with an undermount sink, gray cabinets, gray walls, shaker cabinets, a two-piece toilet, quartz countertops and a hinged shower door
Large transitional master gray tile, white tile and mosaic tile gray floor and ceramic tile alcove shower photo in Orange County with an undermount sink, gray cabinets, gray walls, shaker cabinets, a two-piece toilet, quartz countertops and a hinged shower door

Modern family loft in Boston’s South End. Open living area includes a custom fireplace with warm stone texture paired with functional seamless wall cabinets for clutter free storage.
Photos by Eric Roth.
Construction by Ralph S. Osmond Company.
Green architecture by ZeroEnergy Design. http://www.zeroenergy.com

Coronado, CA
The Alameda Residence is situated on a relatively large, yet unusually shaped lot for the beachside community of Coronado, California. The orientation of the “L” shaped main home and linear shaped guest house and covered patio create a large, open courtyard central to the plan. The majority of the spaces in the home are designed to engage the courtyard, lending a sense of openness and light to the home. The aesthetics take inspiration from the simple, clean lines of a traditional “A-frame” barn, intermixed with sleek, minimal detailing that gives the home a contemporary flair. The interior and exterior materials and colors reflect the bright, vibrant hues and textures of the seaside locale.
Find the right local pro for your project

Barbara Ries
Inspiration for a traditional partial sun stone garden path in San Francisco with a pergola.
Inspiration for a traditional partial sun stone garden path in San Francisco with a pergola.

Kolanowski Studio
Inspiration for a large timeless u-shaped porcelain tile utility room remodel in Houston with a single-bowl sink, recessed-panel cabinets, white cabinets, limestone countertops, a side-by-side washer/dryer, beige walls and beige countertops
Inspiration for a large timeless u-shaped porcelain tile utility room remodel in Houston with a single-bowl sink, recessed-panel cabinets, white cabinets, limestone countertops, a side-by-side washer/dryer, beige walls and beige countertops

Photography by Studio H Landscape Architecture. Post processing by Isabella Li.
Design ideas for a small contemporary drought-tolerant and partial sun side yard stone garden path in Orange County.
Design ideas for a small contemporary drought-tolerant and partial sun side yard stone garden path in Orange County.

Photo by George Dzahristos
Design ideas for a traditional stone landscaping in Detroit.
Design ideas for a traditional stone landscaping in Detroit.
Reload the page to not see this specific ad anymore

Photo by Tara Bussema © 2013 Houzz
Cork flooring: Dorado by Celestial Cork; wall color: Waterby, Vista Paint; sofa: Vintage Gondola Style sofa, possibly by Adrian Pearsall, Xcape; coffee Table: Vintage Acclaim table in Walnut, Lane Furniture Company, Craigslist; rocking chair: Vintage 1960s Kofod Larsen for Selig of Denmark, Xcape; floor lamp: 1950s teak floor lamp, possibly Paul McCobb, Inretrospect; bar stools: 1960s Erik Buck for O.D. Mobler Denmark, Xcape

This whole house renovation done by Harry Braswell Inc. used Virginia Kitchen's design services (Erin Hoopes) and materials for the bathrooms, laundry and kitchens. The custom millwork was done to replicate the look of the cabinetry in the open concept family room. This completely custom renovation was eco-friend and is obtaining leed certification.
Photo's courtesy Greg Hadley
Construction: Harry Braswell Inc.
Kitchen Design: Erin Hoopes under Virginia Kitchens

Nestled into sloping topography, the design of this home allows privacy from the street while providing unique vistas throughout the house and to the surrounding hill country and downtown skyline. Layering rooms with each other as well as circulation galleries, insures seclusion while allowing stunning downtown views. The owners' goals of creating a home with a contemporary flow and finish while providing a warm setting for daily life was accomplished through mixing warm natural finishes such as stained wood with gray tones in concrete and local limestone. The home's program also hinged around using both passive and active green features. Sustainable elements include geothermal heating/cooling, rainwater harvesting, spray foam insulation, high efficiency glazing, recessing lower spaces into the hillside on the west side, and roof/overhang design to provide passive solar coverage of walls and windows. The resulting design is a sustainably balanced, visually pleasing home which reflects the lifestyle and needs of the clients.
Photography by Andrew Pogue

A bright and modern kitchen with all the amenities! White cabinets with glass panes and plenty of upper storage space accentuated by black "leatherized" granite countertops.
Photo Credits:
Erik Lubbock
jenerik images photography
jenerikimages.com

John Prouty
Example of a mid-sized trendy backyard concrete paver and rectangular water slide design in Phoenix
Example of a mid-sized trendy backyard concrete paver and rectangular water slide design in Phoenix
Reload the page to not see this specific ad anymore

Coming from Minnesota this couple already had an appreciation for a woodland retreat. Wanting to lay some roots in Sun Valley, Idaho, guided the incorporation of historic hewn, stone and stucco into this cozy home among a stand of aspens with its eye on the skiing and hiking of the surrounding mountains.
Miller Architects, PC

Bathroom - large transitional master white tile and marble tile dark wood floor and brown floor bathroom idea in Houston with white walls, furniture-like cabinets, a two-piece toilet, an undermount sink, quartz countertops and white countertops

Interior Design By: Blackband Design 949.872.2234
Elegant bathroom photo in Orange County with a two-piece toilet, white cabinets and gray walls
Elegant bathroom photo in Orange County with a two-piece toilet, white cabinets and gray walls
Home Design Ideas
Reload the page to not see this specific ad anymore

Traditional Style Fire Feature - the Prescott Fire Pit - using Techo-Bloc's Prescott wall & Piedimonte cap.
Inspiration for a mid-sized transitional full sun backyard stone landscaping in DC Metro with a fire pit for summer.
Inspiration for a mid-sized transitional full sun backyard stone landscaping in DC Metro with a fire pit for summer.

Landing and Lounge area at our Coastal Cape Cod Beach House
Serena and Lilly Pillows, TV, Books, blankets and more to get comfy at the Beach!
Photo by Dan Cutrona

Shop the Look, See the Photo Tour here: https://www.studio-mcgee.com/studioblog/2016/4/4/modern-mountain-home-tour
Watch the Webisode: https://www.youtube.com/watch?v=JtwvqrNPjhU
Travis J Photography
4568










