Limestone Floor Foyer Ideas
Refine by:
Budget
Sort by:Popular Today
61 - 80 of 693 photos
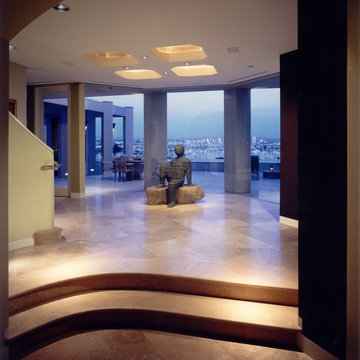
Foyer - large contemporary limestone floor foyer idea in San Diego with beige walls
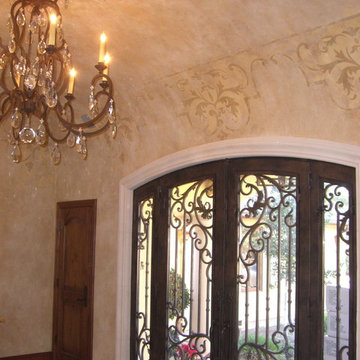
Entryway - large mediterranean limestone floor entryway idea in San Francisco with beige walls and a brown front door
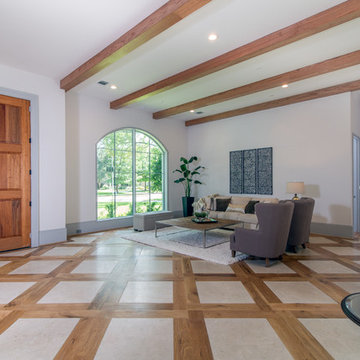
This custom home is a bright, open concept, french-contemporary design with basketweave wood flooring inlayed with limestone that greets you in the entry. The whole house is completely unique with classically styled finishes, granite countertops and bright open rooms that flow together effortlessly leading outdoors to the patio and pool area complete with an outdoor kitchen.
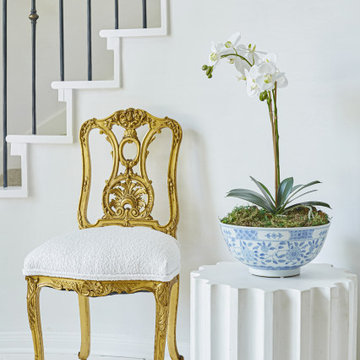
The entry features custom plaster walls, limestone tile, a French Piano chair upholstered in a Holland & Sherry performance fabric, and a stone side table with a Chinese export porcelain chinoiserie bowl used as an orchid planter.
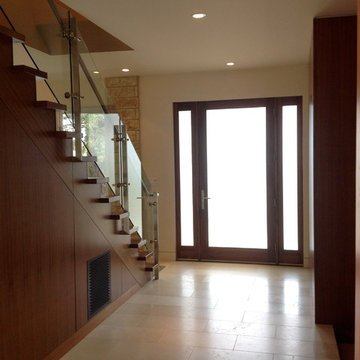
Inspiration for a contemporary limestone floor entryway remodel in Seattle with white walls and a glass front door
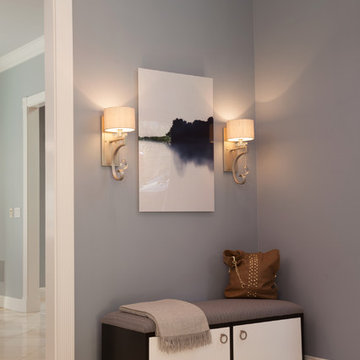
The entry features a custom bench designed by Coddington Design (a chic place to store shoes), and crystal drop sconces with custom grey silk lampshades.
Photo: Caren Alpert
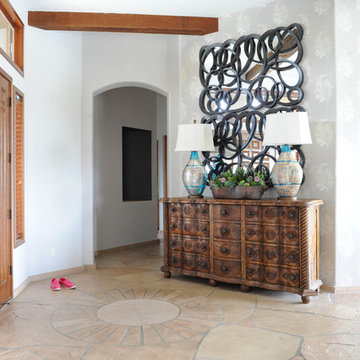
Foyer - large eclectic limestone floor and beige floor foyer idea in Phoenix with white walls and a light wood front door
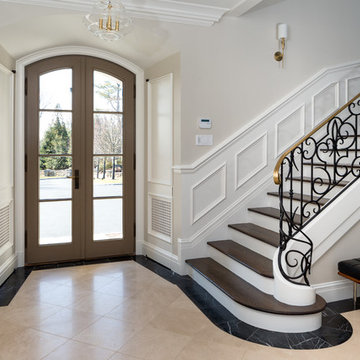
Dorothy Brodsky
Example of a large classic limestone floor entryway design in New York with white walls and a brown front door
Example of a large classic limestone floor entryway design in New York with white walls and a brown front door
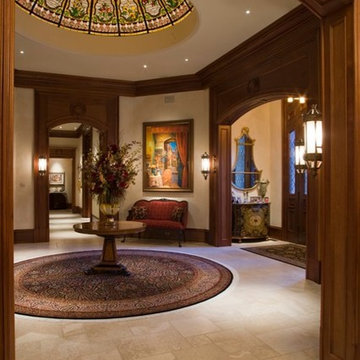
Inspiration for a large timeless limestone floor entryway remodel in Detroit with white walls and a dark wood front door
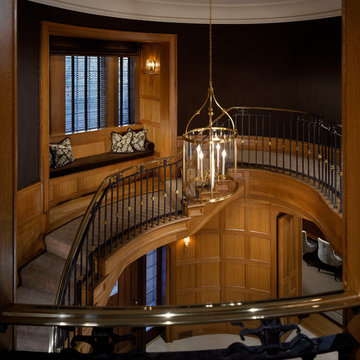
Ed Massery
Inspiration for a large timeless limestone floor entryway remodel in Other with brown walls and a medium wood front door
Inspiration for a large timeless limestone floor entryway remodel in Other with brown walls and a medium wood front door
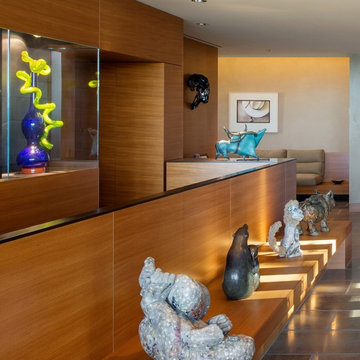
Carefully-scaled entry creates a small sitting area for casual meetings. Warm wood bench and paneled walls create spaces for art display. Both indirect and direct natural light animate the space.
Aaron Leitz Photography
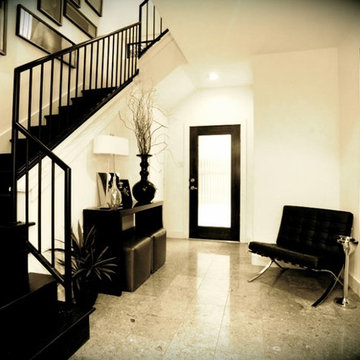
Example of a mid-sized minimalist limestone floor entryway design in Houston with gray walls and a dark wood front door
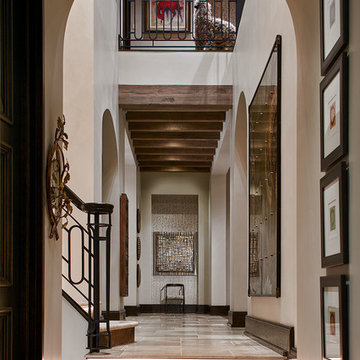
An elegant archway rises above illuminated stairs leading from one end of this T-shaped foyer to the other. Rustic wood ceiling beams add architectural heft and organic warmth to this dramatic entryway.
Photo by Brian Gassel
An entry bench serves as a convenient spot for the homeowners and their guests. The homeowner's cats also like to bask in the sun during the daytime and the open shelf at the end of the bench conveniently stores their cat toys!
Extra storage for shoes underneath the bench is a great solution!
Check out more kitchens by Gilmans Kitchens and Baths!
http://www.gkandb.com/
DESIGNER: JANIS MANACSA
PHOTOGRAPHER: TREVE JOHNSON
CABINETS: DURA SUPREME CABINETRY
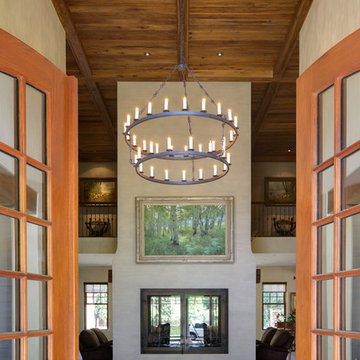
Example of a tuscan limestone floor entryway design in DC Metro with beige walls and a medium wood front door
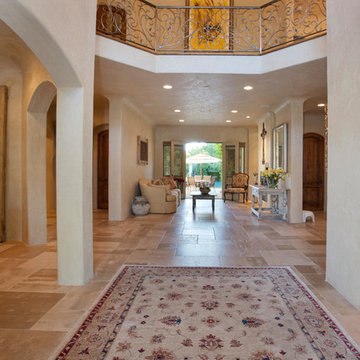
This home was designed and built by our family along with a few friends such as Bill Wood Architects in Danville, Ca, Fran Crowder of Crowder Construction, Vanessa my bride and our twins Nicco and Montana.
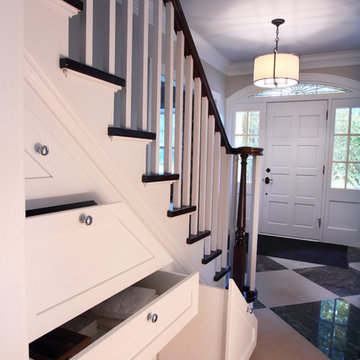
Michael's Photography
Entryway - mid-sized traditional limestone floor entryway idea in Minneapolis with beige walls and a white front door
Entryway - mid-sized traditional limestone floor entryway idea in Minneapolis with beige walls and a white front door
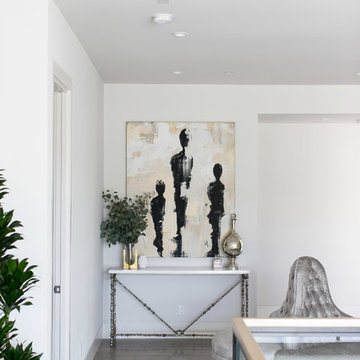
Entry
Interior Design by Blackband Design
Home Build by SC Homes
Photography by Ryan Garvin
Inspiration for a small limestone floor entryway remodel in Orange County with white walls and a black front door
Inspiration for a small limestone floor entryway remodel in Orange County with white walls and a black front door
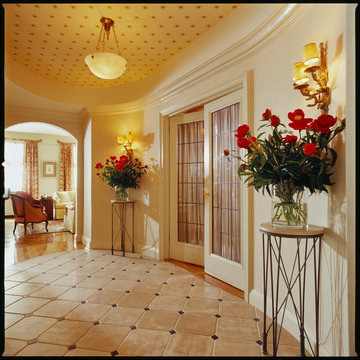
We took an ambling series of passageways and created a semi-oval entry for a much more elegant and classic feel for this spacious Eastside New York home.
Photo: Jim Koch
Limestone Floor Foyer Ideas
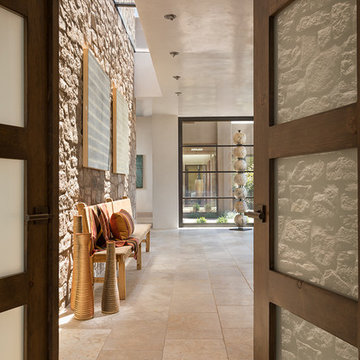
Wendy McEahern
Inspiration for a huge transitional limestone floor and beige floor entryway remodel in Albuquerque with beige walls and a dark wood front door
Inspiration for a huge transitional limestone floor and beige floor entryway remodel in Albuquerque with beige walls and a dark wood front door
4





