Limestone Floor Kitchen with Granite Countertops Ideas
Refine by:
Budget
Sort by:Popular Today
121 - 140 of 3,879 photos
Item 1 of 4
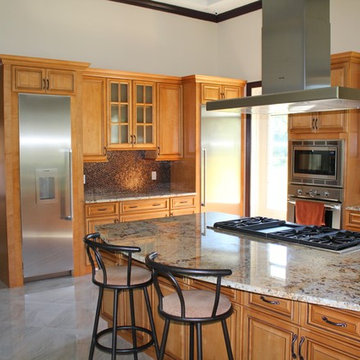
Enjoy with your family in this cozy place in your house.
Open concept kitchen - large traditional l-shaped limestone floor open concept kitchen idea in Tampa with an undermount sink, beaded inset cabinets, medium tone wood cabinets, granite countertops, beige backsplash, mosaic tile backsplash, stainless steel appliances and an island
Open concept kitchen - large traditional l-shaped limestone floor open concept kitchen idea in Tampa with an undermount sink, beaded inset cabinets, medium tone wood cabinets, granite countertops, beige backsplash, mosaic tile backsplash, stainless steel appliances and an island
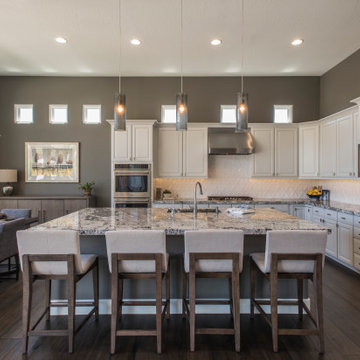
Remodel
Mid-sized minimalist l-shaped limestone floor and brown floor open concept kitchen photo in Phoenix with a farmhouse sink, recessed-panel cabinets, white cabinets, granite countertops, white backsplash, ceramic backsplash, stainless steel appliances, an island and white countertops
Mid-sized minimalist l-shaped limestone floor and brown floor open concept kitchen photo in Phoenix with a farmhouse sink, recessed-panel cabinets, white cabinets, granite countertops, white backsplash, ceramic backsplash, stainless steel appliances, an island and white countertops
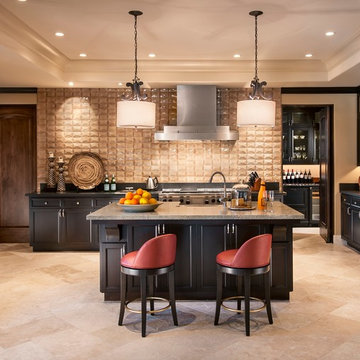
This Paradise Valley Estate started as we master planned the entire estate to accommodate this beautifully designed and detailed home to capture a simple Andalusian inspired Mediterranean design aesthetic, designing spectacular views from each room not only to Camelback Mountain, but of the lush desert gardens that surround the entire property. We collaborated with Tamm Marlowe design and Lynne Beyer design for interiors and Wendy LeSeuer for Landscape design.
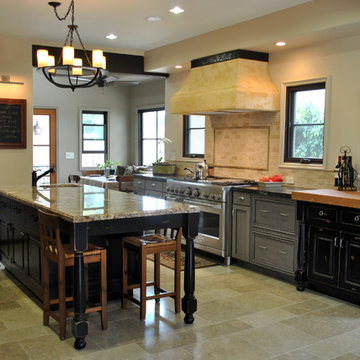
European kitchen with traditional elements. Clients looking for open kitchen concept in which they can entertain and enjoy as a family. Open shelving provides a relaxed atmosphere and easy access to table wear.Six burner range with griddle provides ample area for cooking. Brazilian marble counter top creates the island focal point.
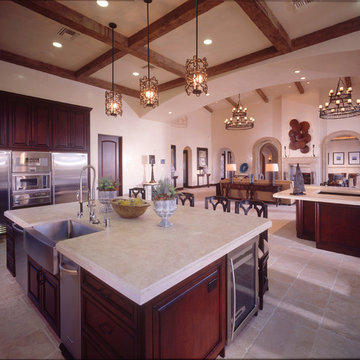
Open concept kitchen - large 1950s l-shaped limestone floor open concept kitchen idea in Los Angeles with a farmhouse sink, raised-panel cabinets, dark wood cabinets, granite countertops, stainless steel appliances and two islands
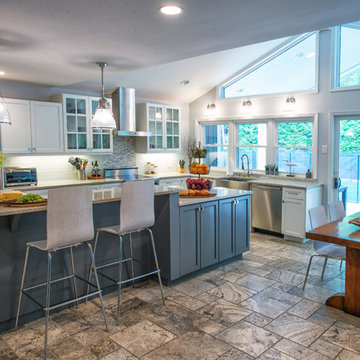
www.laramichelle.com
Huge transitional l-shaped limestone floor eat-in kitchen photo in New York with a farmhouse sink, shaker cabinets, gray cabinets, granite countertops, white backsplash, glass tile backsplash, stainless steel appliances and an island
Huge transitional l-shaped limestone floor eat-in kitchen photo in New York with a farmhouse sink, shaker cabinets, gray cabinets, granite countertops, white backsplash, glass tile backsplash, stainless steel appliances and an island
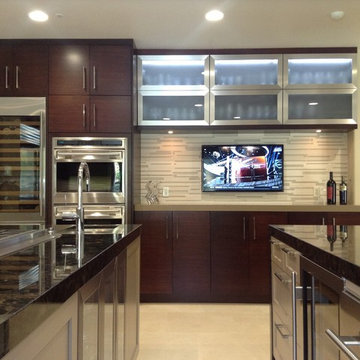
Dura Supreme Cabinetry Zebrawood in Chestnut with Metro Door. The island is Highland Panel door in a custom color called Mesa Verde Tan by Benjamin Moore Paints. The island countertop is Black Beauty by Antolini. The perimeter countertop is Mocha Caesarstone. The 24 x 24 tile limestone floor lightens up the dark cabinets. The island has a waterfall design with glass tile inset. Stainless doors in the stacked cabinets, floating shelf, glass pendants, frosted glass doors. Subzero refrigerator, Julian sink, Wolf rangetop,
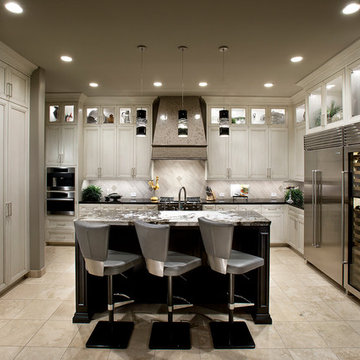
Dino Tonn
Large trendy u-shaped limestone floor enclosed kitchen photo in Phoenix with stainless steel appliances, recessed-panel cabinets, white cabinets, granite countertops, beige backsplash, stone tile backsplash and an island
Large trendy u-shaped limestone floor enclosed kitchen photo in Phoenix with stainless steel appliances, recessed-panel cabinets, white cabinets, granite countertops, beige backsplash, stone tile backsplash and an island
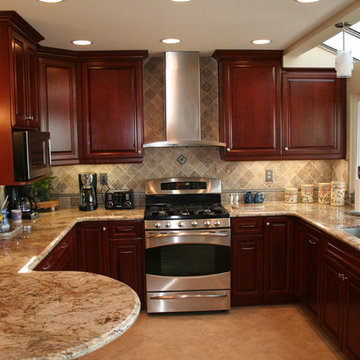
Example of a mid-sized transitional u-shaped limestone floor eat-in kitchen design in Orange County with raised-panel cabinets, dark wood cabinets, stainless steel appliances, a single-bowl sink, granite countertops, beige backsplash, limestone backsplash and a peninsula
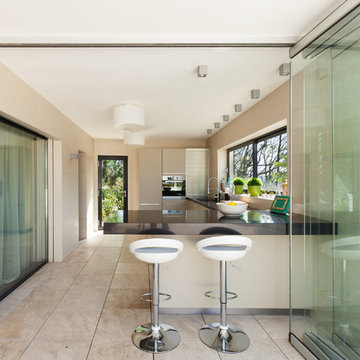
High gloss dark slate gray countertop in contrast to solid ivory kitchen island. Folding tempered glass patio door is added to complete an open space modern interior design.
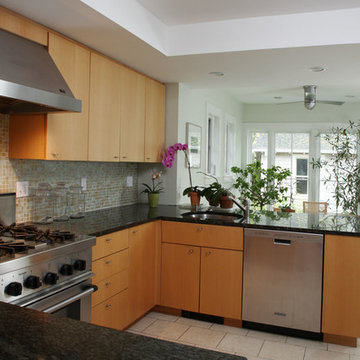
A U-shaped kitchen open to both the rear and front sides of the house, offering options for use: casual dining in the rear, more formal to the front, or dining to the front, sitting area to the back, all infused with light from all directions.
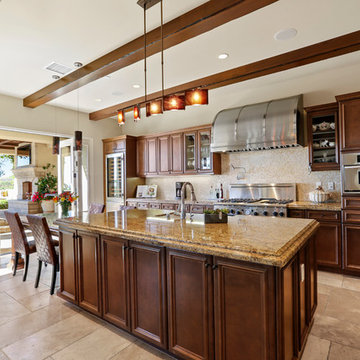
Open to the family room beyond, this kitchen uses a warm toned granite to bring in the connamon colors used throughout the home. A golden onyx mosaic tile adds a bit of glam to the backsplash. Photo by Chris Snitko
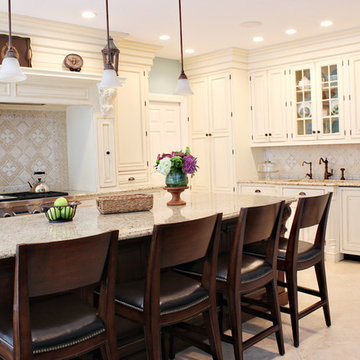
An oversized island provides ample seating.
Inspiration for a large timeless l-shaped limestone floor eat-in kitchen remodel in Boston with a farmhouse sink, beaded inset cabinets, distressed cabinets, granite countertops, beige backsplash, mosaic tile backsplash, stainless steel appliances and an island
Inspiration for a large timeless l-shaped limestone floor eat-in kitchen remodel in Boston with a farmhouse sink, beaded inset cabinets, distressed cabinets, granite countertops, beige backsplash, mosaic tile backsplash, stainless steel appliances and an island
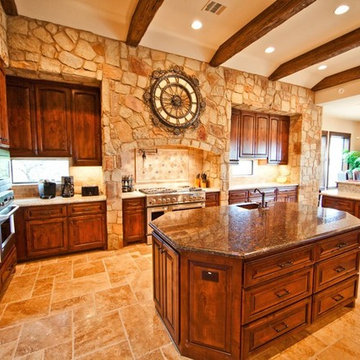
This fantastic Tuscan Home was designed by JMC Designs and built by Collinas Design and Construction
Inspiration for a large mediterranean u-shaped limestone floor and beige floor enclosed kitchen remodel in Austin with a farmhouse sink, raised-panel cabinets, dark wood cabinets, granite countertops, beige backsplash, ceramic backsplash, stainless steel appliances and an island
Inspiration for a large mediterranean u-shaped limestone floor and beige floor enclosed kitchen remodel in Austin with a farmhouse sink, raised-panel cabinets, dark wood cabinets, granite countertops, beige backsplash, ceramic backsplash, stainless steel appliances and an island
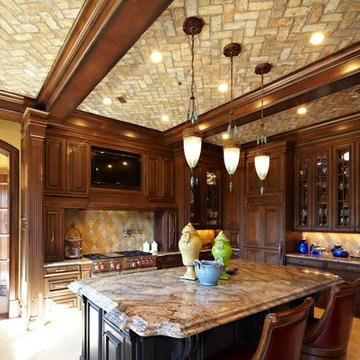
Example of a mid-sized mountain style l-shaped limestone floor open concept kitchen design in Austin with raised-panel cabinets, medium tone wood cabinets, granite countertops, beige backsplash, stainless steel appliances and an island
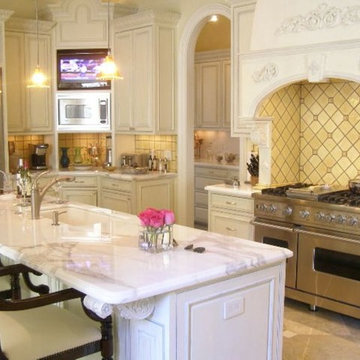
Example of a mid-sized classic l-shaped limestone floor open concept kitchen design in Dallas with an undermount sink, flat-panel cabinets, beige cabinets, granite countertops, beige backsplash, stone tile backsplash, stainless steel appliances and an island
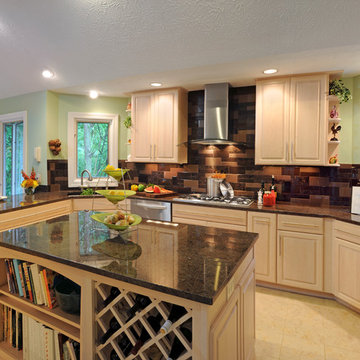
©2013 Daniel Feldkamp, Visual Edge Imaging Studios
Eat-in kitchen - mid-sized contemporary u-shaped limestone floor and beige floor eat-in kitchen idea in Cincinnati with raised-panel cabinets, light wood cabinets, granite countertops, stainless steel appliances and a peninsula
Eat-in kitchen - mid-sized contemporary u-shaped limestone floor and beige floor eat-in kitchen idea in Cincinnati with raised-panel cabinets, light wood cabinets, granite countertops, stainless steel appliances and a peninsula
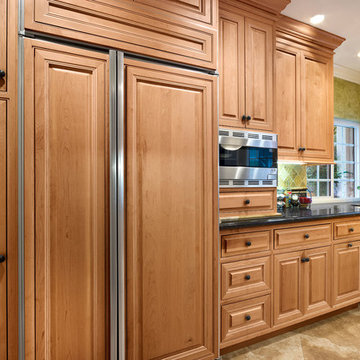
J Jorgensen - Architectural Photographer
Eat-in kitchen - large traditional l-shaped limestone floor eat-in kitchen idea in Los Angeles with an undermount sink, raised-panel cabinets, light wood cabinets, granite countertops, beige backsplash, stone tile backsplash, stainless steel appliances and no island
Eat-in kitchen - large traditional l-shaped limestone floor eat-in kitchen idea in Los Angeles with an undermount sink, raised-panel cabinets, light wood cabinets, granite countertops, beige backsplash, stone tile backsplash, stainless steel appliances and no island
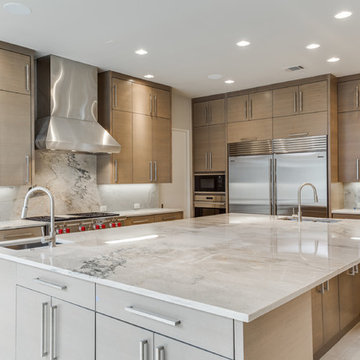
Example of a large transitional l-shaped limestone floor and white floor open concept kitchen design in Dallas with an undermount sink, flat-panel cabinets, gray cabinets, granite countertops, white backsplash, stone slab backsplash, stainless steel appliances and an island
Limestone Floor Kitchen with Granite Countertops Ideas
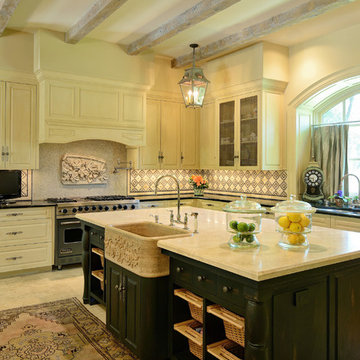
Trey Hunter Photography
Large elegant l-shaped limestone floor eat-in kitchen photo in Houston with an island, a farmhouse sink, raised-panel cabinets, dark wood cabinets, granite countertops, multicolored backsplash, mosaic tile backsplash and stainless steel appliances
Large elegant l-shaped limestone floor eat-in kitchen photo in Houston with an island, a farmhouse sink, raised-panel cabinets, dark wood cabinets, granite countertops, multicolored backsplash, mosaic tile backsplash and stainless steel appliances
7





