Limestone Floor Kitchen with Granite Countertops Ideas
Refine by:
Budget
Sort by:Popular Today
81 - 100 of 3,879 photos
Item 1 of 4
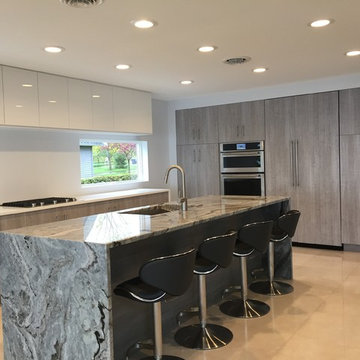
Designer: Beth Barnes
Example of a large minimalist l-shaped limestone floor and beige floor open concept kitchen design in Burlington with an undermount sink, flat-panel cabinets, light wood cabinets, granite countertops, white backsplash, paneled appliances and an island
Example of a large minimalist l-shaped limestone floor and beige floor open concept kitchen design in Burlington with an undermount sink, flat-panel cabinets, light wood cabinets, granite countertops, white backsplash, paneled appliances and an island
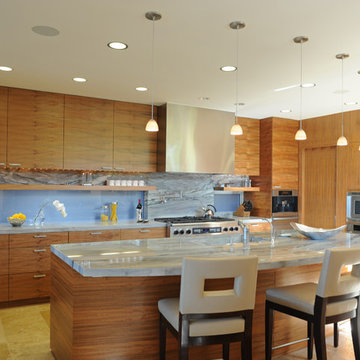
The backsplash and countertops in the kitchen consist of Blue Jeans Granite slabs. The flooring is a continuation of the main flooring, Halila Gold Brushed Limestone. The columns are Halila Gold as well, in a splitface finish set horizontally.
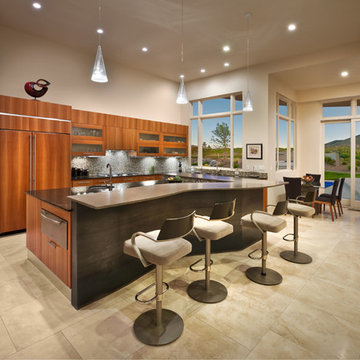
Example of a large trendy l-shaped limestone floor kitchen design in Other with an undermount sink, glass-front cabinets, medium tone wood cabinets, granite countertops, multicolored backsplash, glass tile backsplash, paneled appliances and an island
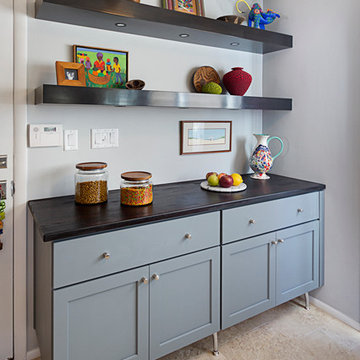
Photography by Jeffrey Volker
Enclosed kitchen - small modern u-shaped limestone floor enclosed kitchen idea in Phoenix with a double-bowl sink, flat-panel cabinets, dark wood cabinets, granite countertops, white backsplash, subway tile backsplash, stainless steel appliances and no island
Enclosed kitchen - small modern u-shaped limestone floor enclosed kitchen idea in Phoenix with a double-bowl sink, flat-panel cabinets, dark wood cabinets, granite countertops, white backsplash, subway tile backsplash, stainless steel appliances and no island
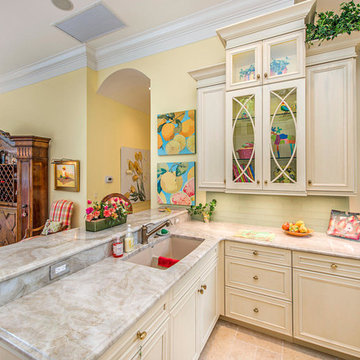
Enclosed kitchen - large transitional u-shaped limestone floor enclosed kitchen idea in Miami with an undermount sink, raised-panel cabinets, light wood cabinets, granite countertops, green backsplash, glass tile backsplash, paneled appliances and no island
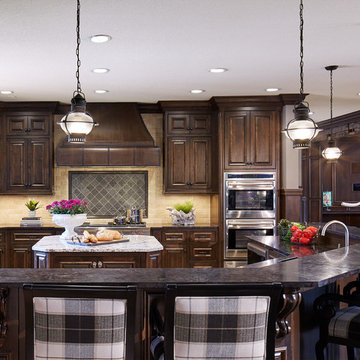
Martha O'Hara Interiors, Interior Design & Photo Styling | Corey Gaffer, Photography | Please Note: All “related,” “similar,” and “sponsored” products tagged or listed by Houzz are not actual products pictured. They have not been approved by Martha O’Hara Interiors nor any of the professionals credited. For information about our work, please contact design@oharainteriors.com.
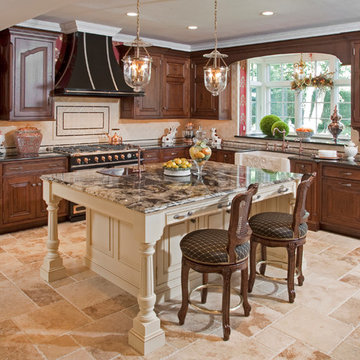
Example of a large classic l-shaped limestone floor eat-in kitchen design in Philadelphia with a farmhouse sink, raised-panel cabinets, medium tone wood cabinets, granite countertops, ceramic backsplash, black appliances and two islands

Inspiration for a large tropical u-shaped limestone floor eat-in kitchen remodel in Hawaii with a single-bowl sink, shaker cabinets, dark wood cabinets, granite countertops, multicolored backsplash, mosaic tile backsplash, stainless steel appliances and an island
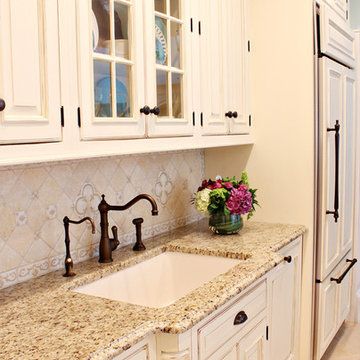
An extra wide farm sink is supported by reeded posts and is flanked by the custom, built-in subzero refrigerator.
Example of a large classic l-shaped limestone floor eat-in kitchen design in Boston with a farmhouse sink, beaded inset cabinets, distressed cabinets, granite countertops, beige backsplash, mosaic tile backsplash, stainless steel appliances and an island
Example of a large classic l-shaped limestone floor eat-in kitchen design in Boston with a farmhouse sink, beaded inset cabinets, distressed cabinets, granite countertops, beige backsplash, mosaic tile backsplash, stainless steel appliances and an island
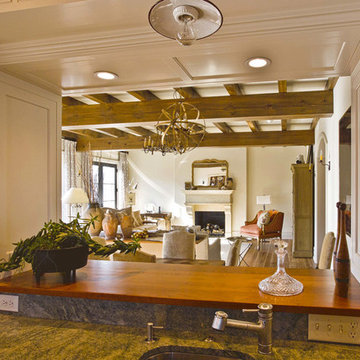
View from Kitchen through Pass-Through to Great Room
Photo by: Peter LaBau
Eat-in kitchen - large craftsman galley limestone floor eat-in kitchen idea in Other with an undermount sink, raised-panel cabinets, granite countertops, multicolored backsplash, stainless steel appliances, white cabinets and an island
Eat-in kitchen - large craftsman galley limestone floor eat-in kitchen idea in Other with an undermount sink, raised-panel cabinets, granite countertops, multicolored backsplash, stainless steel appliances, white cabinets and an island
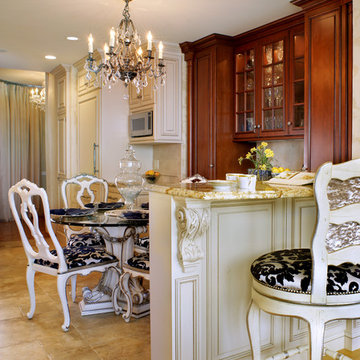
Peter Rymwid
Inspiration for a small timeless l-shaped limestone floor kitchen remodel in New York with raised-panel cabinets, white cabinets, granite countertops, beige backsplash and paneled appliances
Inspiration for a small timeless l-shaped limestone floor kitchen remodel in New York with raised-panel cabinets, white cabinets, granite countertops, beige backsplash and paneled appliances
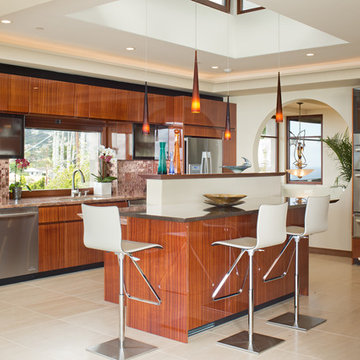
Modern, Transitional, energy efficient Project in La Jolla with Panoramic views from almost every rooms.
Photos by Jim Brady
A modern Mediterranean project, panoramic ocean view with Persian architecture and Frank Loyd wright inspiration. Designed based on passive solar design. lots of daylights, cross ventilation in all rooms, pyramid ceiling and pyramid skylights, stone flooring as thermal mass to moderate temperature. use of wind catcher to prevent mold and moisture issues on the basement. Water efficient landscaping was used through out. privacy and shade was provided.energy efficient and comfortable home.
energy star appliance and HVAC. solar panel, solar water heater and instant water heater were used.

Farshid Assassi
Example of a large trendy u-shaped limestone floor and gray floor enclosed kitchen design in Cedar Rapids with a drop-in sink, flat-panel cabinets, light wood cabinets, granite countertops, glass tile backsplash, stainless steel appliances, an island and gray backsplash
Example of a large trendy u-shaped limestone floor and gray floor enclosed kitchen design in Cedar Rapids with a drop-in sink, flat-panel cabinets, light wood cabinets, granite countertops, glass tile backsplash, stainless steel appliances, an island and gray backsplash
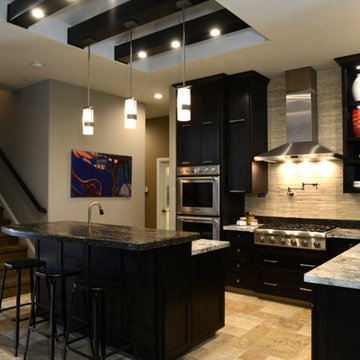
Inspiration for a mid-sized contemporary l-shaped beige floor and limestone floor eat-in kitchen remodel in Other with an undermount sink, shaker cabinets, granite countertops, beige backsplash, stone tile backsplash, stainless steel appliances, an island and dark wood cabinets
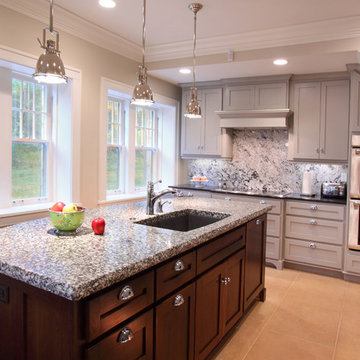
Michael's Photography
Example of a mid-sized classic l-shaped limestone floor enclosed kitchen design in Minneapolis with an undermount sink, flat-panel cabinets, gray cabinets, granite countertops, gray backsplash, stone slab backsplash, stainless steel appliances and an island
Example of a mid-sized classic l-shaped limestone floor enclosed kitchen design in Minneapolis with an undermount sink, flat-panel cabinets, gray cabinets, granite countertops, gray backsplash, stone slab backsplash, stainless steel appliances and an island
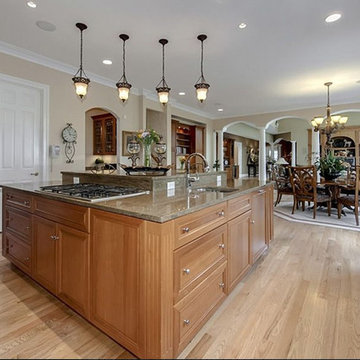
Example of a huge transitional l-shaped limestone floor and beige floor enclosed kitchen design in DC Metro with a double-bowl sink, recessed-panel cabinets, medium tone wood cabinets, granite countertops, multicolored backsplash, stainless steel appliances, a peninsula and ceramic backsplash
Kitchen Designed by Darren Simcox. Photos by Top Kat Photography
Inspiration for a large timeless u-shaped limestone floor enclosed kitchen remodel in Philadelphia with an undermount sink, raised-panel cabinets, white cabinets, granite countertops, beige backsplash, stone tile backsplash, stainless steel appliances and an island
Inspiration for a large timeless u-shaped limestone floor enclosed kitchen remodel in Philadelphia with an undermount sink, raised-panel cabinets, white cabinets, granite countertops, beige backsplash, stone tile backsplash, stainless steel appliances and an island
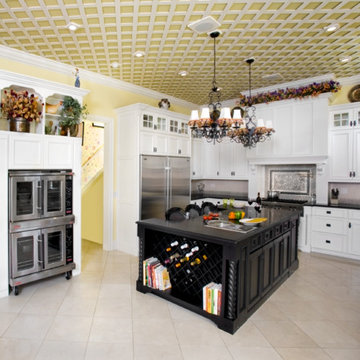
Classic white kitchen with honed counters in Absolute Black. Lattice Ceiling and cooking resources to make a chef ecstatic. To learn more about our 55 year tradition in the design/build business and our 2 complete showrooms, visit: http://www.kbmart.net
Photo Credit: Marcel Page
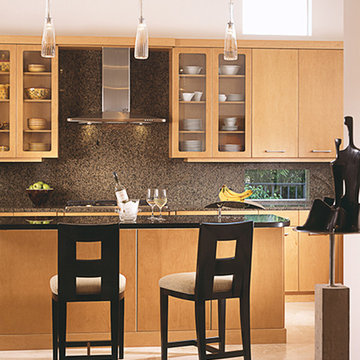
The open floor plan of the single island kitchen reinforces the modern look and feel of the home and features bar seating for a quick informal meal.
Huge minimalist single-wall limestone floor enclosed kitchen photo in Miami with flat-panel cabinets, light wood cabinets, granite countertops, multicolored backsplash, stone slab backsplash and an island
Huge minimalist single-wall limestone floor enclosed kitchen photo in Miami with flat-panel cabinets, light wood cabinets, granite countertops, multicolored backsplash, stone slab backsplash and an island
Limestone Floor Kitchen with Granite Countertops Ideas
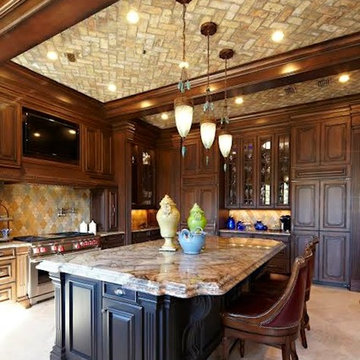
Example of a mid-sized mountain style l-shaped limestone floor open concept kitchen design in Austin with raised-panel cabinets, medium tone wood cabinets, granite countertops, beige backsplash, stainless steel appliances and an island
5





