Limestone Floor Kitchen with Limestone Countertops Ideas
Refine by:
Budget
Sort by:Popular Today
101 - 120 of 356 photos
Item 1 of 3
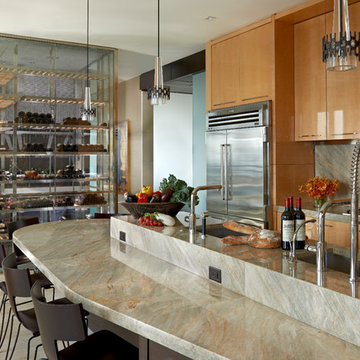
Enclosed kitchen - mid-sized contemporary l-shaped limestone floor and beige floor enclosed kitchen idea in San Diego with an undermount sink, flat-panel cabinets, light wood cabinets, green backsplash, stainless steel appliances, an island, limestone countertops and stone slab backsplash
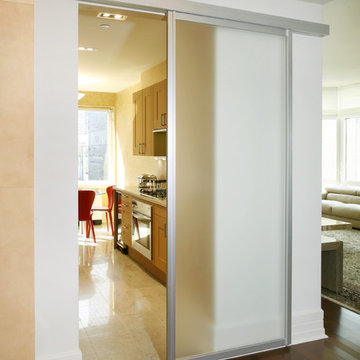
Mid-sized trendy limestone floor kitchen photo in New York with shaker cabinets, light wood cabinets, limestone countertops, beige backsplash and an undermount sink
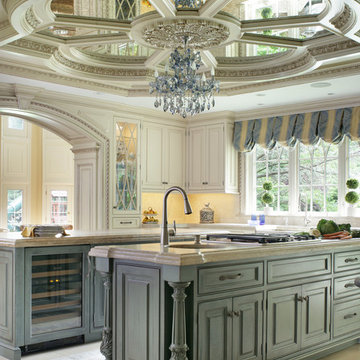
A Traditional Kitchen with a touch of Glitz & Glam. This kitchen features 2 islands with our antiqued blue finish, the perimeter is creme with a brown glaze, limestone floors, the tops are Jerusalem Grey-Gold limestone, an antiqued mirror ceiling detail, our custom tin hood & refrigerator panels, a La Cornue CornuFe 110, a TopBrewer, and a hand-carved farm sink.
Fun Fact: This was the first kitchen in the US to have a TopBrewer installed in it!
Peter Rymwid (www.PeterRymwid.com)
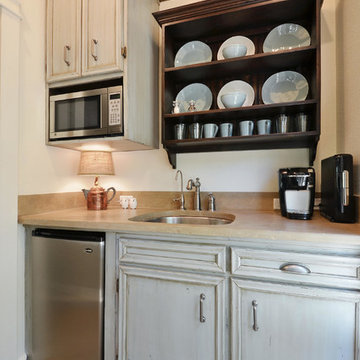
The casita includes an interior kitchenette designed and built by Southern Landscape. Custom stone flooring is matched with a single-slab leuder limestone countertop. This kitchenette is perfect for an afternoon snack, cup of coffee, or cold beverage.

wirebrushed cedar windows
Large tuscan l-shaped limestone floor and beige floor kitchen photo in Phoenix with a farmhouse sink, raised-panel cabinets, limestone countertops, paneled appliances, an island, beige countertops and medium tone wood cabinets
Large tuscan l-shaped limestone floor and beige floor kitchen photo in Phoenix with a farmhouse sink, raised-panel cabinets, limestone countertops, paneled appliances, an island, beige countertops and medium tone wood cabinets
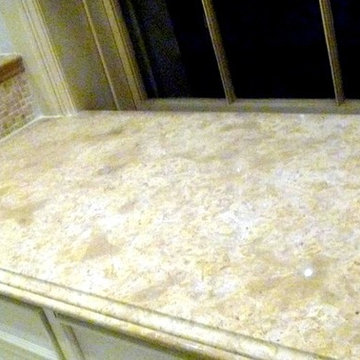
This beautiful Mediterranean Style Kitchen was re-polished and refinished by us. We restored and sealed all counters, mosaics and floors
Example of a large classic u-shaped limestone floor eat-in kitchen design in New York with a farmhouse sink, raised-panel cabinets, distressed cabinets, limestone countertops, beige backsplash, mosaic tile backsplash and paneled appliances
Example of a large classic u-shaped limestone floor eat-in kitchen design in New York with a farmhouse sink, raised-panel cabinets, distressed cabinets, limestone countertops, beige backsplash, mosaic tile backsplash and paneled appliances
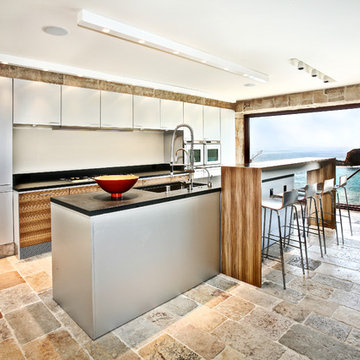
Antique French country side sink with a whimsical limestone brass faucet. This Southern Mediterranean kitchen was designed with antique limestone elements by Ancient Surfaces.
Time to infuse a small piece of Italy in your own home.
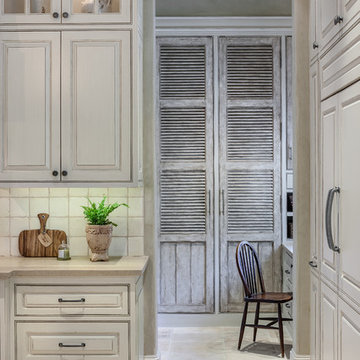
Photo Credit: Carl Mayfield
Architect: Kevin Harris Architect, LLC
Builder: Jarrah Builders
Kitchen Interiors, modern and contemporary, white cabinets, antique wood finish details.
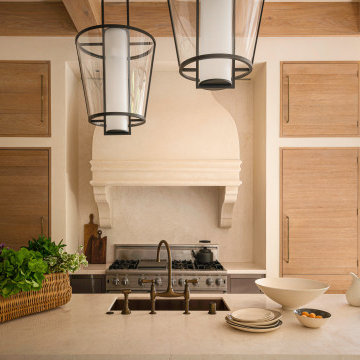
Inspiration for a french country limestone floor and exposed beam eat-in kitchen remodel in San Francisco with limestone countertops, limestone backsplash, stainless steel appliances and an island
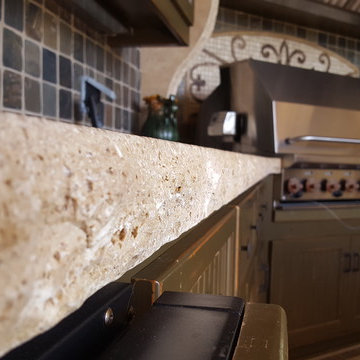
T. Lail
Eat-in kitchen - large mediterranean l-shaped limestone floor eat-in kitchen idea in Charlotte with a single-bowl sink, beaded inset cabinets, distressed cabinets, gray backsplash, stone tile backsplash, stainless steel appliances, an island and limestone countertops
Eat-in kitchen - large mediterranean l-shaped limestone floor eat-in kitchen idea in Charlotte with a single-bowl sink, beaded inset cabinets, distressed cabinets, gray backsplash, stone tile backsplash, stainless steel appliances, an island and limestone countertops
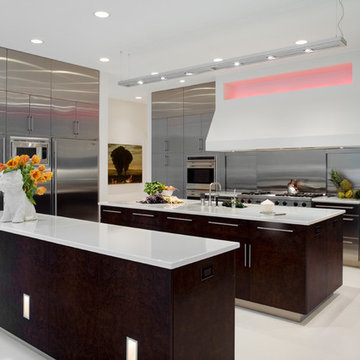
Inspiration for a large modern limestone floor, white floor and vaulted ceiling kitchen pantry remodel in Chicago with a double-bowl sink, flat-panel cabinets, stainless steel appliances, two islands, stainless steel cabinets, limestone countertops, metallic backsplash and white countertops
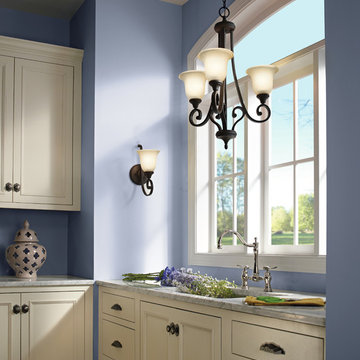
Inspiration for a mid-sized galley limestone floor open concept kitchen remodel in New York with a drop-in sink, flat-panel cabinets, white cabinets, limestone countertops, metallic backsplash, porcelain backsplash, colored appliances and an island
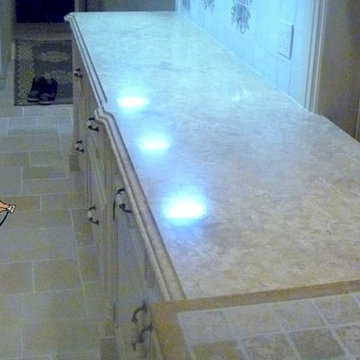
This beautiful Mediterranean Style Kitchen was re-polished and refinished by us. We restored and sealed all counters, mosaics and floors
Inspiration for a large timeless u-shaped limestone floor eat-in kitchen remodel in New York with a farmhouse sink, raised-panel cabinets, distressed cabinets, limestone countertops, beige backsplash, mosaic tile backsplash and paneled appliances
Inspiration for a large timeless u-shaped limestone floor eat-in kitchen remodel in New York with a farmhouse sink, raised-panel cabinets, distressed cabinets, limestone countertops, beige backsplash, mosaic tile backsplash and paneled appliances
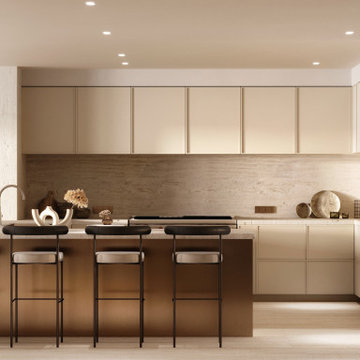
The soft and minimalistic style throughout the apartment provides a calming and restful atmosphere for your eyes. Whether you're lounging in the living room with the ocean view or retreating to one of the four bedrooms, you'll find yourself surrounded by a space that promotes relaxation.
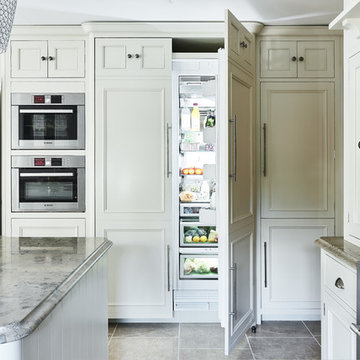
The symmetrical tall bank of cabinets feature 61cm fitted fridge and freezer in the centre, flanked by a kitchen larder on the right and integrated microwave and combi-steamer on the left.
Photos by Adam Carter Photography
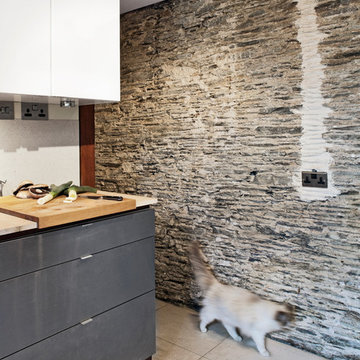
+ Constructed mostly from existing and reclaimed materials
+ floors, countertop and backsplashes out of natural limestone
+ Reclaimed teak skirting board and feature corner
+ concealed lighting and power outlets integrated in the design
+ customized kitchen countertop at the right height for cooking to clients requirements
+ A place to make a slow cooked meal.
+ Photo by: Joakim Boren
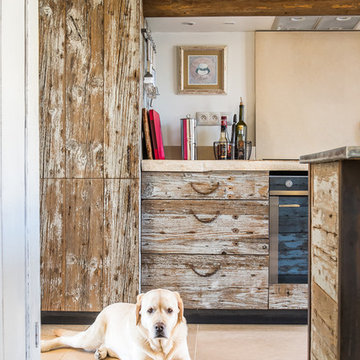
Cuisine par Laurent Passe
Crédit photo Virginie Ovessian
Example of a mid-sized eclectic single-wall limestone floor and beige floor enclosed kitchen design in Other with a drop-in sink, beaded inset cabinets, distressed cabinets, limestone countertops, beige backsplash, limestone backsplash, stainless steel appliances, an island and beige countertops
Example of a mid-sized eclectic single-wall limestone floor and beige floor enclosed kitchen design in Other with a drop-in sink, beaded inset cabinets, distressed cabinets, limestone countertops, beige backsplash, limestone backsplash, stainless steel appliances, an island and beige countertops
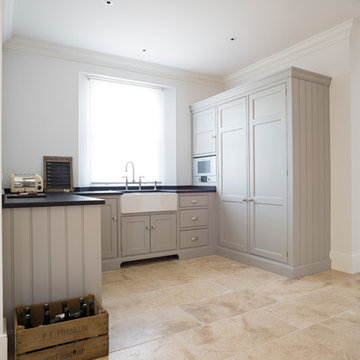
The key design goal of the homeowners was to install “an extremely well-made kitchen with quality appliances that would stand the test of time”. The kitchen design had to be timeless with all aspects using the best quality materials and appliances. The new kitchen is an extension to the farmhouse and the dining area is set in a beautiful timber-framed orangery by Westbury Garden Rooms, featuring a bespoke refectory table that we constructed on site due to its size.
The project involved a major extension and remodelling project that resulted in a very large space that the homeowners were keen to utilise and include amongst other things, a walk in larder, a scullery, and a large island unit to act as the hub of the kitchen.
The design of the orangery allows light to flood in along one length of the kitchen so we wanted to ensure that light source was utilised to maximum effect. Installing the distressed mirror splashback situated behind the range cooker allows the light to reflect back over the island unit, as do the hammered nickel pendant lamps.
The sheer scale of this project, together with the exceptionally high specification of the design make this kitchen genuinely thrilling. Every element, from the polished nickel handles, to the integration of the Wolf steamer cooktop, has been precisely considered. This meticulous attention to detail ensured the kitchen design is absolutely true to the homeowners’ original design brief and utilises all the innovative expertise our years of experience have provided.
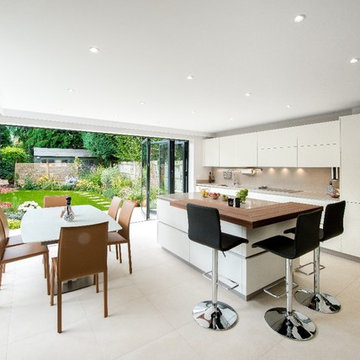
This light and airy space is the hub of the home, with easy access to the L shapes patio garden.
CLPM project manager tip - when installing a large area of glass be careful about managing solar gain which can be a major problem with south facing glazing, making homes uncomfortably hot in the summer.
Limestone Floor Kitchen with Limestone Countertops Ideas

This kitchen was designed for The House and Garden show house which was organised by the IDDA (now The British Institute of Interior Design). Tim Wood was invited to design the kitchen for the showhouse in the style of a Mediterranean villa. Tim Wood designed the kitchen area which ran seamlessly into the dining room, the open garden area next to it was designed by Kevin Mc Cloud.
This bespoke kitchen was made from maple with quilted maple inset panels. All the drawers were made of solid maple and dovetailed and the handles were specially designed in pewter. The work surfaces were made from white limestone and the sink from a solid limestone block. A large storage cupboard contains baskets for food and/or children's toys. The larder cupboard houses a limestone base for putting hot food on and flush maple double sockets for electrical appliances. This maple kitchen has a pale and stylish look with timeless appeal.
6





