Limestone Floor Kitchen with Recessed-Panel Cabinets Ideas
Refine by:
Budget
Sort by:Popular Today
21 - 40 of 1,267 photos
Item 1 of 3
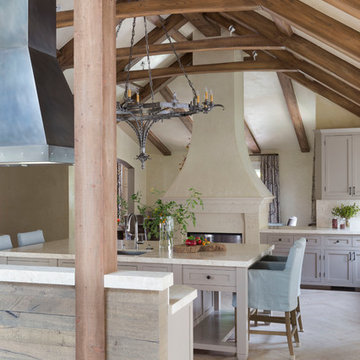
An elegant country estate of large scale rooms blending into one another enlivens this family home. Custom wood paneling, and custom designed lighting features create dramatic effects which enhance the layers of luminous fabrics and luxurious silk rugs on rustic oak floors.
Exposed beams and trusses in the gourmet chefs kitchen and family room create height,scale and balance. A custom designed hood over the range mirrors the custom designed plastered fireplace in the kitchen adding to the sense of scale and balance in this wonderful home.
Photography by: David Duncan Livingston
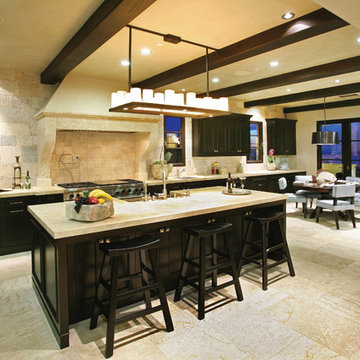
Great Room Kitchen area -
General Contractor: McLane Builders Inc
Mid-sized tuscan l-shaped limestone floor and beige floor open concept kitchen photo in Orange County with a farmhouse sink, recessed-panel cabinets, dark wood cabinets, limestone countertops, beige backsplash, stone tile backsplash, stainless steel appliances and an island
Mid-sized tuscan l-shaped limestone floor and beige floor open concept kitchen photo in Orange County with a farmhouse sink, recessed-panel cabinets, dark wood cabinets, limestone countertops, beige backsplash, stone tile backsplash, stainless steel appliances and an island
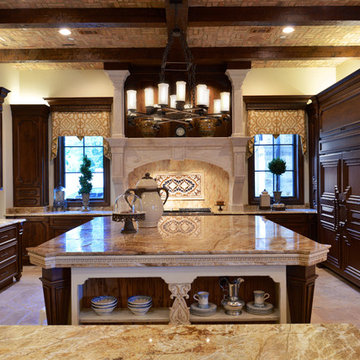
Example of a large ornate u-shaped limestone floor open concept kitchen design in Dallas with recessed-panel cabinets, dark wood cabinets, granite countertops, beige backsplash, stone tile backsplash, stainless steel appliances and two islands
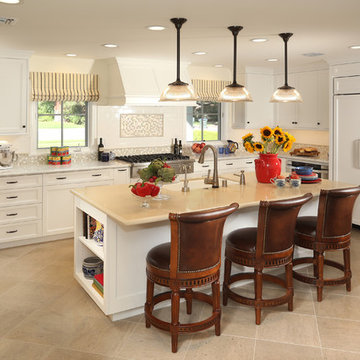
Example of a large classic single-wall limestone floor eat-in kitchen design in Los Angeles with an undermount sink, recessed-panel cabinets, white cabinets, quartz countertops, multicolored backsplash, glass tile backsplash, an island and paneled appliances

Stephen Reed Photography
Inspiration for a huge timeless limestone floor and beige floor eat-in kitchen remodel in Dallas with an undermount sink, recessed-panel cabinets, white cabinets, quartzite countertops, gray backsplash, stone slab backsplash, white appliances, two islands and white countertops
Inspiration for a huge timeless limestone floor and beige floor eat-in kitchen remodel in Dallas with an undermount sink, recessed-panel cabinets, white cabinets, quartzite countertops, gray backsplash, stone slab backsplash, white appliances, two islands and white countertops
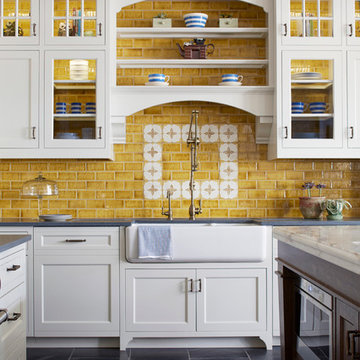
Main Sink in Modern Farmhouse Kitchen. Waterstone faucet & Instant Hot, Black Limestone floor, quartersawn oak island.
Eat-in kitchen - large cottage l-shaped limestone floor and black floor eat-in kitchen idea in New York with a farmhouse sink, recessed-panel cabinets, marble countertops, yellow backsplash, ceramic backsplash, an island, stainless steel appliances and white cabinets
Eat-in kitchen - large cottage l-shaped limestone floor and black floor eat-in kitchen idea in New York with a farmhouse sink, recessed-panel cabinets, marble countertops, yellow backsplash, ceramic backsplash, an island, stainless steel appliances and white cabinets

Our client desired a bespoke farmhouse kitchen and sought unique items to create this one of a kind farmhouse kitchen their family. We transformed this kitchen by changing the orientation, removed walls and opened up the exterior with a 3 panel stacking door.
The oversized pendants are the subtle frame work for an artfully made metal hood cover. The statement hood which I discovered on one of my trips inspired the design and added flare and style to this home.
Nothing is as it seems, the white cabinetry looks like shaker until you look closer it is beveled for a sophisticated finish upscale finish.
The backsplash looks like subway until you look closer it is actually 3d concave tile that simply looks like it was formed around a wine bottle.
We added the coffered ceiling and wood flooring to create this warm enhanced featured of the space. The custom cabinetry then was made to match the oak wood on the ceiling. The pedestal legs on the island enhance the characterizes for the cerused oak cabinetry.
Fabulous clients make fabulous projects.
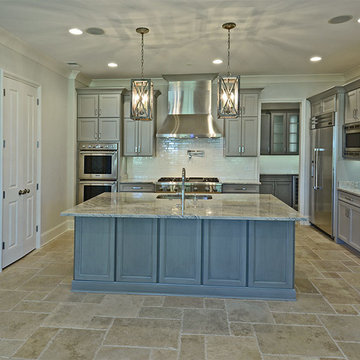
Inspiration for a mid-sized transitional u-shaped limestone floor and beige floor open concept kitchen remodel in Other with a double-bowl sink, recessed-panel cabinets, gray cabinets, granite countertops, white backsplash, cement tile backsplash, stainless steel appliances and an island
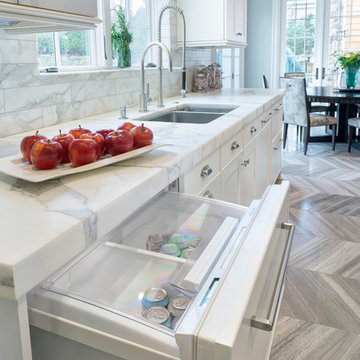
Inspiration for a large contemporary u-shaped limestone floor eat-in kitchen remodel in New York with an undermount sink, recessed-panel cabinets, dark wood cabinets, marble countertops, white backsplash, stone tile backsplash, stainless steel appliances and an island
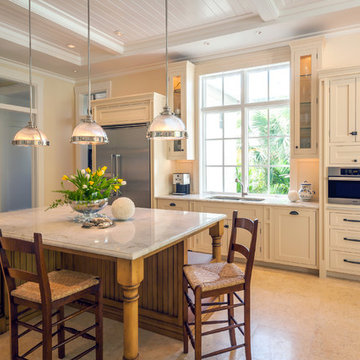
The combination of cream painted cabinets and light stained wood center island gives this kitchen a custom look and adds interest.
Enclosed kitchen - mid-sized traditional u-shaped limestone floor and beige floor enclosed kitchen idea in Miami with an undermount sink, recessed-panel cabinets, white cabinets, granite countertops, stainless steel appliances, an island, multicolored backsplash and porcelain backsplash
Enclosed kitchen - mid-sized traditional u-shaped limestone floor and beige floor enclosed kitchen idea in Miami with an undermount sink, recessed-panel cabinets, white cabinets, granite countertops, stainless steel appliances, an island, multicolored backsplash and porcelain backsplash

Custom cabinets with specialty paint finish.
Open concept kitchen - large traditional l-shaped limestone floor open concept kitchen idea in Bridgeport with an undermount sink, recessed-panel cabinets, gray cabinets, granite countertops, stone tile backsplash, paneled appliances, an island and multicolored backsplash
Open concept kitchen - large traditional l-shaped limestone floor open concept kitchen idea in Bridgeport with an undermount sink, recessed-panel cabinets, gray cabinets, granite countertops, stone tile backsplash, paneled appliances, an island and multicolored backsplash
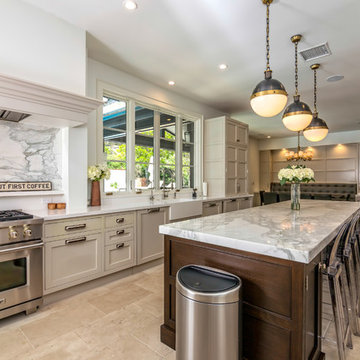
Example of a large transitional single-wall limestone floor and beige floor eat-in kitchen design in Los Angeles with a farmhouse sink, stainless steel appliances, an island, recessed-panel cabinets, beige cabinets, marble countertops, gray backsplash and stone slab backsplash
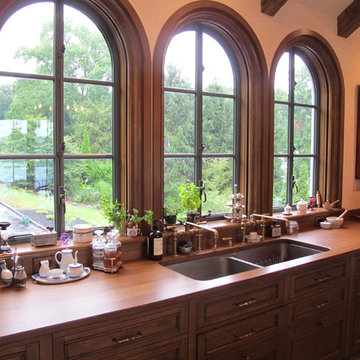
The kitchen was designed by Sarah Blank Design Studio, and uses wood counter tops and salvaged metal sinks and period plumbing fixtures to create the old-world period look.
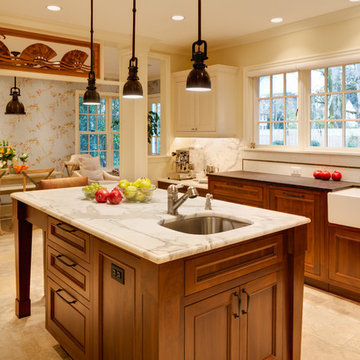
© David Papazian Photography
Featured in Luxe Interiors + Design Spring 2013
Please visit http://www.nifelledesign.com/publications.html to view the PDF of the article.
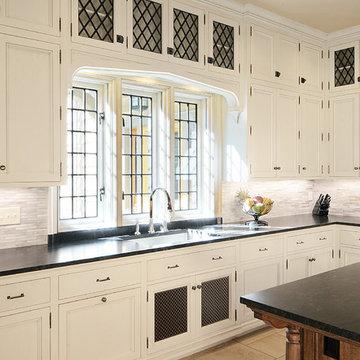
The large and inviting English Tudor Kitchen features triple leaded glass windows.
Huge elegant u-shaped limestone floor and beige floor eat-in kitchen photo in Other with recessed-panel cabinets, white cabinets, granite countertops, gray backsplash, mosaic tile backsplash and an island
Huge elegant u-shaped limestone floor and beige floor eat-in kitchen photo in Other with recessed-panel cabinets, white cabinets, granite countertops, gray backsplash, mosaic tile backsplash and an island
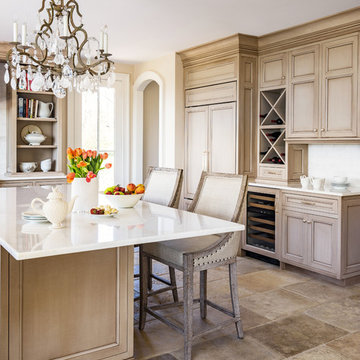
Eric Roth
Elegant l-shaped limestone floor and beige floor kitchen photo in Boston with recessed-panel cabinets, white backsplash, an island and white countertops
Elegant l-shaped limestone floor and beige floor kitchen photo in Boston with recessed-panel cabinets, white backsplash, an island and white countertops
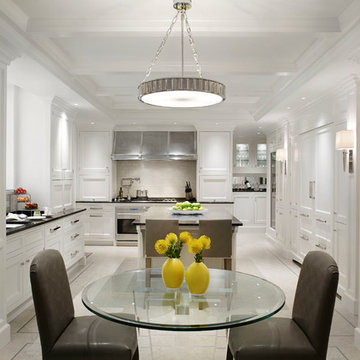
Gorgeous white kitchen with stainless steel appliances and elegantly detailed cabinets. Werner Straube Photography
Example of a large classic beige floor, limestone floor and coffered ceiling eat-in kitchen design in Chicago with an island, a drop-in sink, recessed-panel cabinets, white cabinets, granite countertops, beige backsplash, limestone backsplash and black countertops
Example of a large classic beige floor, limestone floor and coffered ceiling eat-in kitchen design in Chicago with an island, a drop-in sink, recessed-panel cabinets, white cabinets, granite countertops, beige backsplash, limestone backsplash and black countertops
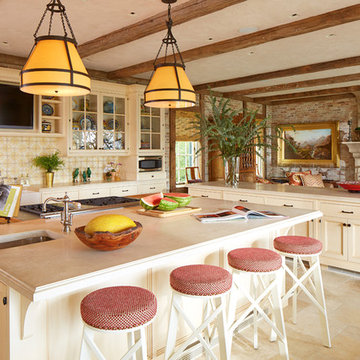
Phillip Ennis
Example of a classic limestone floor eat-in kitchen design in New York with recessed-panel cabinets, beige cabinets, marble countertops and beige backsplash
Example of a classic limestone floor eat-in kitchen design in New York with recessed-panel cabinets, beige cabinets, marble countertops and beige backsplash
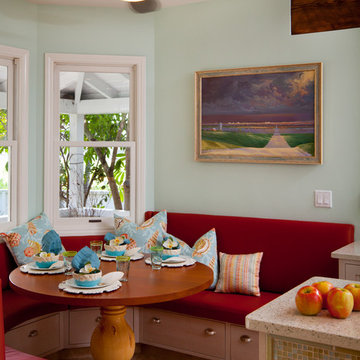
Mid-sized island style u-shaped limestone floor eat-in kitchen photo in San Diego with an undermount sink, recessed-panel cabinets, white cabinets, recycled glass countertops, green backsplash, stainless steel appliances and an island
Limestone Floor Kitchen with Recessed-Panel Cabinets Ideas
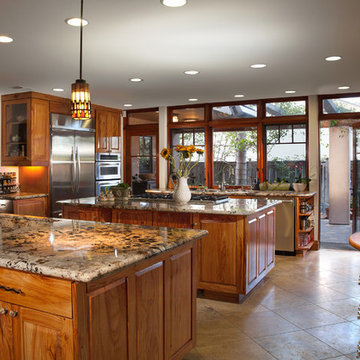
Photo by Jon Encarnacion
949 300 2542
Inspiration for a large craftsman u-shaped limestone floor open concept kitchen remodel in Orange County with recessed-panel cabinets, medium tone wood cabinets, granite countertops, multicolored backsplash, stainless steel appliances, a double-bowl sink and two islands
Inspiration for a large craftsman u-shaped limestone floor open concept kitchen remodel in Orange County with recessed-panel cabinets, medium tone wood cabinets, granite countertops, multicolored backsplash, stainless steel appliances, a double-bowl sink and two islands
2





