Linoleum Floor Kitchen with a Double-Bowl Sink Ideas
Refine by:
Budget
Sort by:Popular Today
121 - 140 of 1,012 photos
Item 1 of 3
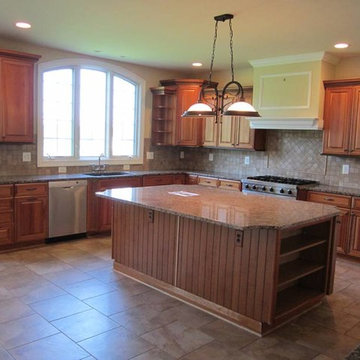
Eat-in kitchen - l-shaped linoleum floor eat-in kitchen idea in DC Metro with a double-bowl sink, raised-panel cabinets, medium tone wood cabinets, granite countertops, beige backsplash, stone tile backsplash, stainless steel appliances and an island
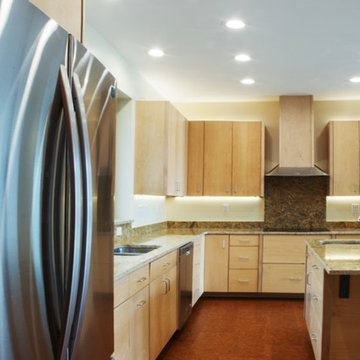
The kitchen floor is cork, with stainless steel appliances and natural maple cabinetry. The cabinetry is all zero VOC plywood. The counters are granite. © 2020PHOTO-VIDEO.COM
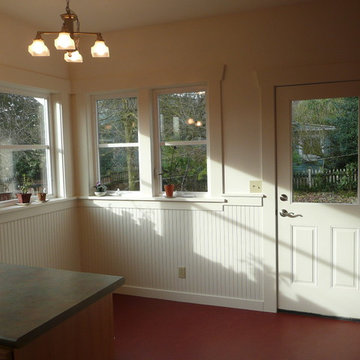
Eat-in room off of kitchen in 2nd story addition project in Seattle, WA
Example of a mid-sized arts and crafts u-shaped linoleum floor enclosed kitchen design in Seattle with a double-bowl sink, shaker cabinets, medium tone wood cabinets, laminate countertops, white backsplash, ceramic backsplash, white appliances and a peninsula
Example of a mid-sized arts and crafts u-shaped linoleum floor enclosed kitchen design in Seattle with a double-bowl sink, shaker cabinets, medium tone wood cabinets, laminate countertops, white backsplash, ceramic backsplash, white appliances and a peninsula
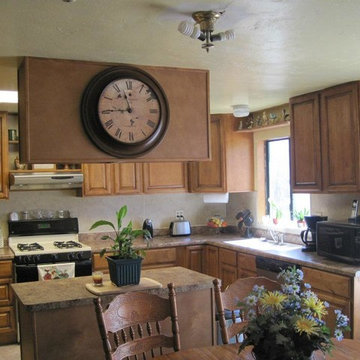
Inspiration for a mid-sized timeless l-shaped linoleum floor open concept kitchen remodel in Phoenix with a double-bowl sink, flat-panel cabinets, light wood cabinets, marble countertops, white backsplash, stainless steel appliances and an island
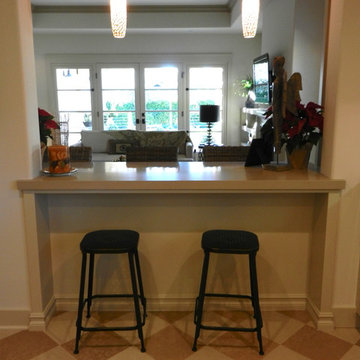
Example of a mid-sized classic galley linoleum floor enclosed kitchen design in Los Angeles with a double-bowl sink, raised-panel cabinets, white cabinets, quartzite countertops, beige backsplash, stainless steel appliances and no island
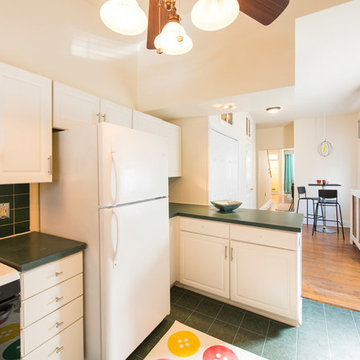
photo by joedeltufo.com
Example of a mid-sized trendy u-shaped linoleum floor kitchen design in Philadelphia with a double-bowl sink, raised-panel cabinets, white cabinets, laminate countertops, green backsplash, ceramic backsplash, white appliances and a peninsula
Example of a mid-sized trendy u-shaped linoleum floor kitchen design in Philadelphia with a double-bowl sink, raised-panel cabinets, white cabinets, laminate countertops, green backsplash, ceramic backsplash, white appliances and a peninsula
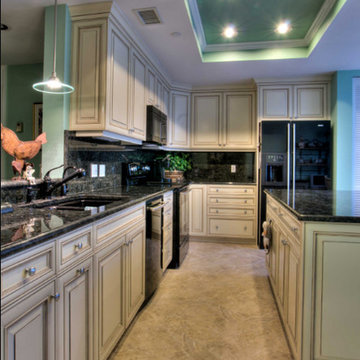
Open concept kitchen - mid-sized traditional l-shaped linoleum floor and beige floor open concept kitchen idea in Tampa with a double-bowl sink, raised-panel cabinets, granite countertops, black backsplash, marble backsplash, stainless steel appliances, an island, beige cabinets and black countertops
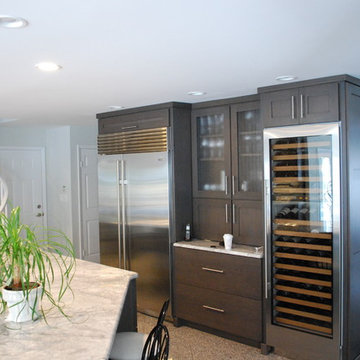
Wine refrigerator
Open concept kitchen - mid-sized contemporary l-shaped linoleum floor open concept kitchen idea in Newark with a double-bowl sink, shaker cabinets, dark wood cabinets, marble countertops, multicolored backsplash, matchstick tile backsplash, stainless steel appliances and an island
Open concept kitchen - mid-sized contemporary l-shaped linoleum floor open concept kitchen idea in Newark with a double-bowl sink, shaker cabinets, dark wood cabinets, marble countertops, multicolored backsplash, matchstick tile backsplash, stainless steel appliances and an island
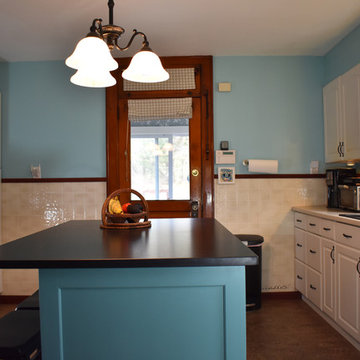
Jacklyn Downing
Arts and crafts linoleum floor and multicolored floor kitchen photo in Other with a double-bowl sink, turquoise cabinets, granite countertops, white backsplash, black appliances and black countertops
Arts and crafts linoleum floor and multicolored floor kitchen photo in Other with a double-bowl sink, turquoise cabinets, granite countertops, white backsplash, black appliances and black countertops
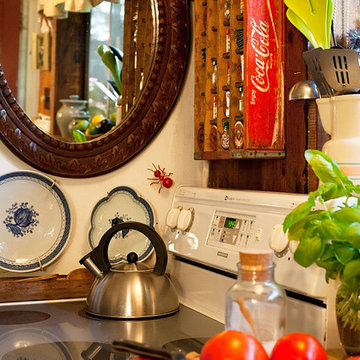
I see a tomato pie in the works!
Example of a small mountain style galley linoleum floor kitchen design in Manchester with a double-bowl sink, flat-panel cabinets, light wood cabinets, laminate countertops, white appliances and no island
Example of a small mountain style galley linoleum floor kitchen design in Manchester with a double-bowl sink, flat-panel cabinets, light wood cabinets, laminate countertops, white appliances and no island
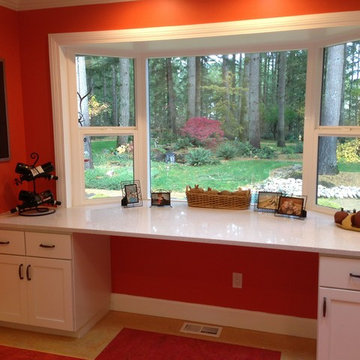
Eat-in kitchen - contemporary l-shaped linoleum floor and beige floor eat-in kitchen idea in Seattle with a double-bowl sink, shaker cabinets, beige cabinets, quartz countertops, red backsplash, mosaic tile backsplash, stainless steel appliances and an island
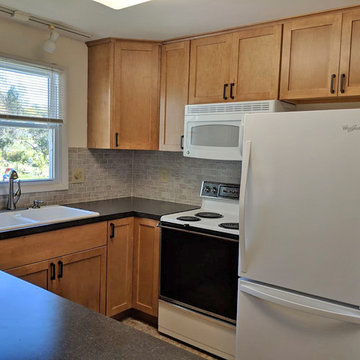
Transitional Bridgeport Maple cabinets from Starmark, in compact kitchen with plenty of cupboard and counter space. Elegant black countertops accent white appliances.
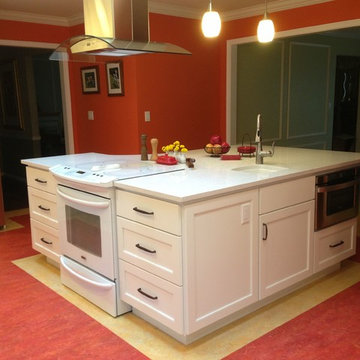
Trendy l-shaped linoleum floor and beige floor eat-in kitchen photo in Seattle with a double-bowl sink, shaker cabinets, beige cabinets, quartz countertops, red backsplash, mosaic tile backsplash, stainless steel appliances and an island
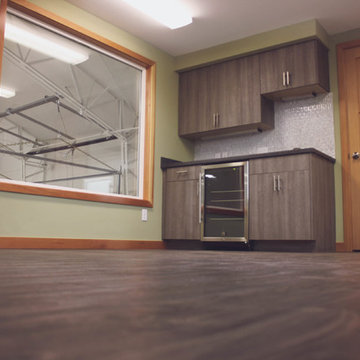
Latitude 64 Photography
Inspiration for a small industrial single-wall linoleum floor and white floor enclosed kitchen remodel in Other with a double-bowl sink, flat-panel cabinets, dark wood cabinets, solid surface countertops, stainless steel appliances and no island
Inspiration for a small industrial single-wall linoleum floor and white floor enclosed kitchen remodel in Other with a double-bowl sink, flat-panel cabinets, dark wood cabinets, solid surface countertops, stainless steel appliances and no island
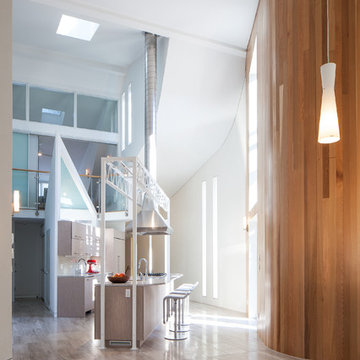
Our design for the expansion and gut renovation of a small 1200 square foot house in a residential neighborhood triples is size, and reworks the living arrangement. The rear addition takes advantage of southern exposure with a "greenhouse" room that provides solar heat gain in winter, shading in summer, and a vast connection to the rear yard.
Architecturally, we used an approach we call "willful practicality." The new soaring ceiling ties together first and second floors in a dramatic volumetric expansion of space, while providing increased ventilation and daylighting from greenhouse to operable windows and skylights at the peak. Exterior pockets of space are created from curved forces pushing in from outside to form cedar clad porch and stoop.
Sustainable design is employed throughout all materials, energy systems and insulation. Masonry exterior walls and concrete floors provide thermal mass for the interior by insulating the exterior. An ERV system facilitates increased air changes and minimizes changes to the interior air temperature. Energy and water saving features and renewable, non-toxic materal selections are important aspects of the house design. Environmental community issues are addressed with a drywell in the side yard to mitigate rain runoff into the town sewer system. The long sloping south facing roof is in anticipation of future solar panels, with the standing seam metal roof providing anchoring opportunities for the panels.
The exterior walls are clad in stucco, cedar, and cement-fiber panels defining different areas of the house. Closed cell spray insulation is applied to exterior walls and roof, giving the house an "air-tight" seal against air infiltration and a high R-value. The ERV system provides the ventilation needed with this tight envelope. The interior comfort level and economizing are the beneficial results of the building methods and systems employed in the house.
Photographer: Peter Kubilus
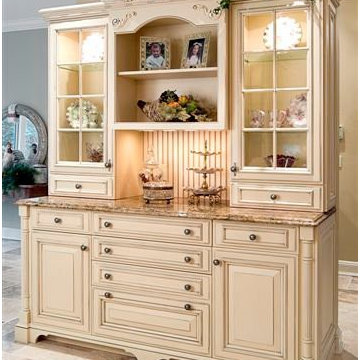
Enclosed kitchen - traditional u-shaped linoleum floor enclosed kitchen idea in New York with a double-bowl sink, beaded inset cabinets, white cabinets, granite countertops, white backsplash, ceramic backsplash, paneled appliances and an island
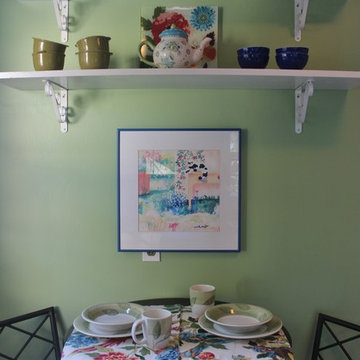
Liz Healy
Inspiration for a transitional linoleum floor enclosed kitchen remodel in Other with a double-bowl sink, shaker cabinets, white cabinets, laminate countertops, stainless steel appliances and no island
Inspiration for a transitional linoleum floor enclosed kitchen remodel in Other with a double-bowl sink, shaker cabinets, white cabinets, laminate countertops, stainless steel appliances and no island
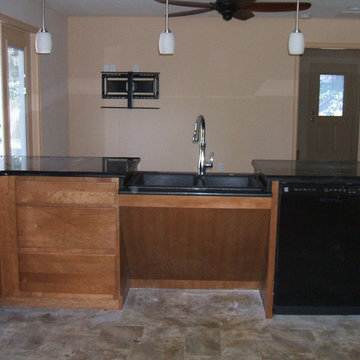
Monarcha Marcet. Accessible Kitchen in a whole condo remodel.
Example of a mid-sized classic l-shaped linoleum floor eat-in kitchen design in Orlando with a double-bowl sink, raised-panel cabinets, medium tone wood cabinets, granite countertops, stainless steel appliances, beige backsplash and ceramic backsplash
Example of a mid-sized classic l-shaped linoleum floor eat-in kitchen design in Orlando with a double-bowl sink, raised-panel cabinets, medium tone wood cabinets, granite countertops, stainless steel appliances, beige backsplash and ceramic backsplash
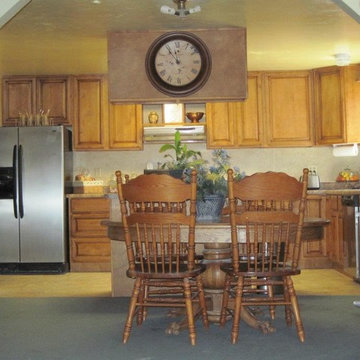
Example of a mid-sized classic l-shaped linoleum floor open concept kitchen design in Phoenix with a double-bowl sink, flat-panel cabinets, light wood cabinets, marble countertops, white backsplash, stainless steel appliances and an island
Linoleum Floor Kitchen with a Double-Bowl Sink Ideas
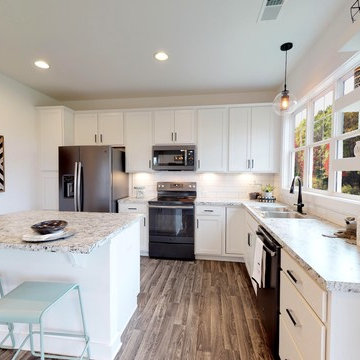
Eat-in kitchen - mid-sized craftsman l-shaped linoleum floor and gray floor eat-in kitchen idea in Louisville with a double-bowl sink, recessed-panel cabinets, white cabinets, laminate countertops, white backsplash, subway tile backsplash, an island, multicolored countertops and stainless steel appliances
7





