Linoleum Floor Kitchen with a Double-Bowl Sink Ideas
Refine by:
Budget
Sort by:Popular Today
101 - 120 of 1,012 photos
Item 1 of 3
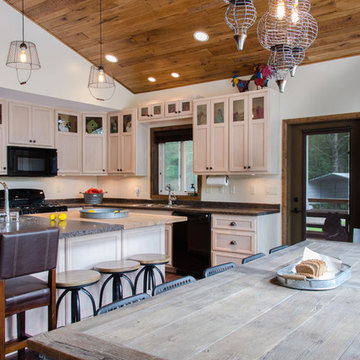
Julia Hamer
Inspiration for a mid-sized rustic l-shaped linoleum floor open concept kitchen remodel in Boston with a double-bowl sink, shaker cabinets, light wood cabinets, laminate countertops, black appliances and an island
Inspiration for a mid-sized rustic l-shaped linoleum floor open concept kitchen remodel in Boston with a double-bowl sink, shaker cabinets, light wood cabinets, laminate countertops, black appliances and an island
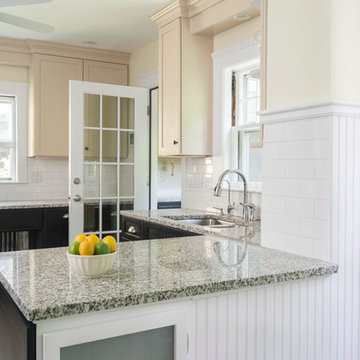
Kitchen in a Craftsman Bungalow in Belmont.
Photo by Eric Levin Photography
Mid-sized arts and crafts linoleum floor enclosed kitchen photo in Boston with a double-bowl sink, recessed-panel cabinets, beige cabinets, granite countertops, white backsplash, subway tile backsplash, stainless steel appliances and a peninsula
Mid-sized arts and crafts linoleum floor enclosed kitchen photo in Boston with a double-bowl sink, recessed-panel cabinets, beige cabinets, granite countertops, white backsplash, subway tile backsplash, stainless steel appliances and a peninsula
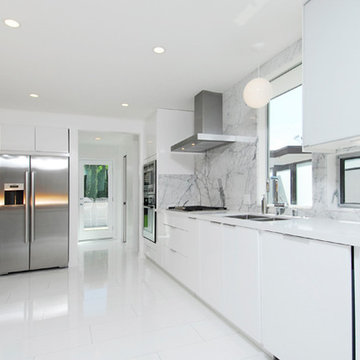
Open concept kitchen - large contemporary l-shaped linoleum floor open concept kitchen idea in Orange County with an island, a double-bowl sink, flat-panel cabinets, white cabinets, solid surface countertops, multicolored backsplash, stone slab backsplash and stainless steel appliances
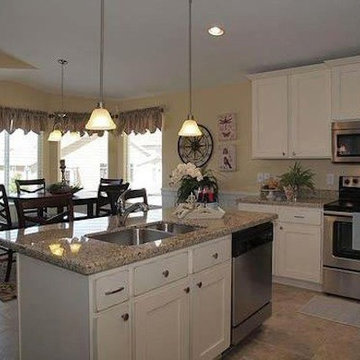
Inspiration for a linoleum floor eat-in kitchen remodel in Salt Lake City with a double-bowl sink, shaker cabinets, white cabinets, granite countertops, stainless steel appliances and an island
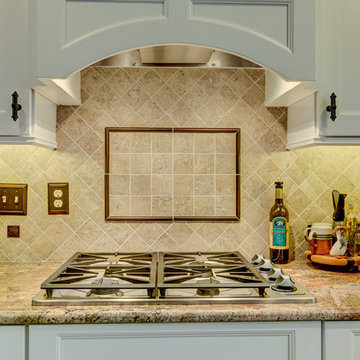
New View Photography
Example of a mid-sized transitional u-shaped linoleum floor eat-in kitchen design in Raleigh with a double-bowl sink, recessed-panel cabinets, white cabinets, granite countertops, beige backsplash, ceramic backsplash, stainless steel appliances and a peninsula
Example of a mid-sized transitional u-shaped linoleum floor eat-in kitchen design in Raleigh with a double-bowl sink, recessed-panel cabinets, white cabinets, granite countertops, beige backsplash, ceramic backsplash, stainless steel appliances and a peninsula
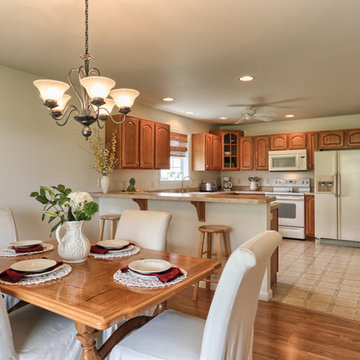
Elegant u-shaped linoleum floor and beige floor eat-in kitchen photo in Orange County with a double-bowl sink, raised-panel cabinets, medium tone wood cabinets, white appliances and a peninsula
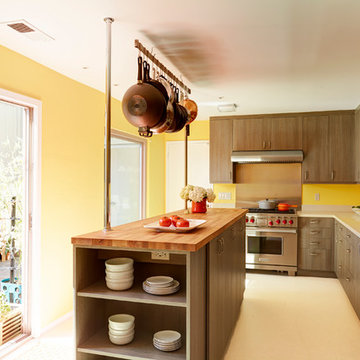
Mike Kaskel
Mid-sized trendy l-shaped linoleum floor enclosed kitchen photo in San Francisco with a double-bowl sink, flat-panel cabinets, medium tone wood cabinets, quartz countertops, beige backsplash, stone slab backsplash, stainless steel appliances and an island
Mid-sized trendy l-shaped linoleum floor enclosed kitchen photo in San Francisco with a double-bowl sink, flat-panel cabinets, medium tone wood cabinets, quartz countertops, beige backsplash, stone slab backsplash, stainless steel appliances and an island
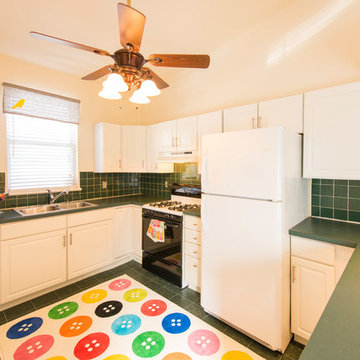
photo by joedeltufo.com
Inspiration for a mid-sized contemporary u-shaped linoleum floor kitchen remodel in Philadelphia with a double-bowl sink, raised-panel cabinets, white cabinets, laminate countertops, green backsplash, ceramic backsplash, white appliances and a peninsula
Inspiration for a mid-sized contemporary u-shaped linoleum floor kitchen remodel in Philadelphia with a double-bowl sink, raised-panel cabinets, white cabinets, laminate countertops, green backsplash, ceramic backsplash, white appliances and a peninsula
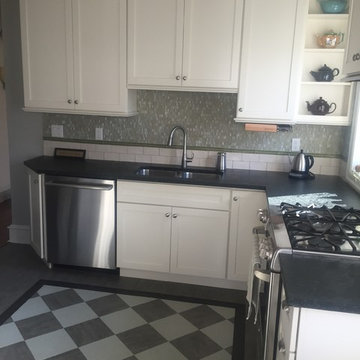
Mid-sized transitional l-shaped linoleum floor kitchen pantry photo in Philadelphia with a double-bowl sink, shaker cabinets, white cabinets, soapstone countertops, green backsplash, glass tile backsplash, stainless steel appliances and no island
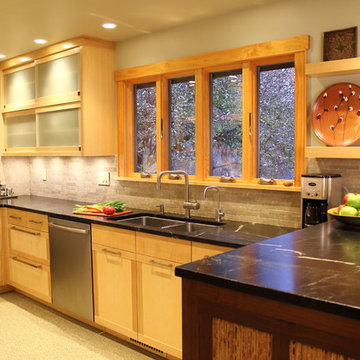
Kitchen - small contemporary linoleum floor kitchen idea in Other with a double-bowl sink, flat-panel cabinets, light wood cabinets and soapstone countertops
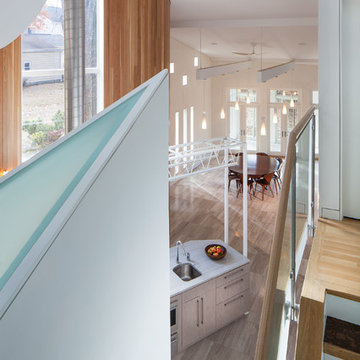
Our design for the expansion and gut renovation of a small 1200 square foot house in a residential neighborhood triples is size, and reworks the living arrangement. The rear addition takes advantage of southern exposure with a "greenhouse" room that provides solar heat gain in winter, shading in summer, and a vast connection to the rear yard.
Architecturally, we used an approach we call "willful practicality." The new soaring ceiling ties together first and second floors in a dramatic volumetric expansion of space, while providing increased ventilation and daylighting from greenhouse to operable windows and skylights at the peak. Exterior pockets of space are created from curved forces pushing in from outside to form cedar clad porch and stoop.
Sustainable design is employed throughout all materials, energy systems and insulation. Masonry exterior walls and concrete floors provide thermal mass for the interior by insulating the exterior. An ERV system facilitates increased air changes and minimizes changes to the interior air temperature. Energy and water saving features and renewable, non-toxic materal selections are important aspects of the house design. Environmental community issues are addressed with a drywell in the side yard to mitigate rain runoff into the town sewer system. The long sloping south facing roof is in anticipation of future solar panels, with the standing seam metal roof providing anchoring opportunities for the panels.
The exterior walls are clad in stucco, cedar, and cement-fiber panels defining different areas of the house. Closed cell spray insulation is applied to exterior walls and roof, giving the house an "air-tight" seal against air infiltration and a high R-value. The ERV system provides the ventilation needed with this tight envelope. The interior comfort level and economizing are the beneficial results of the building methods and systems employed in the house.
Photographer: Peter Kubilus
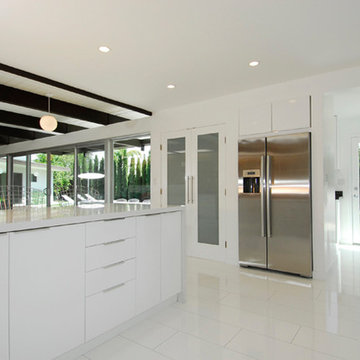
Example of a large trendy l-shaped linoleum floor open concept kitchen design in Orange County with a double-bowl sink, flat-panel cabinets, white cabinets, solid surface countertops, multicolored backsplash, stone slab backsplash, stainless steel appliances and an island
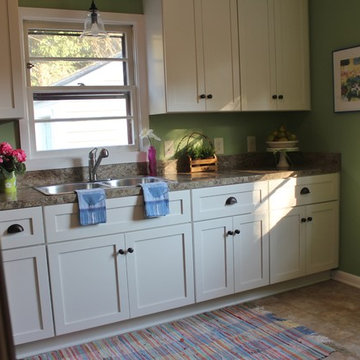
Liz Healy
Transitional linoleum floor enclosed kitchen photo in Other with a double-bowl sink, shaker cabinets, white cabinets, laminate countertops, stainless steel appliances and no island
Transitional linoleum floor enclosed kitchen photo in Other with a double-bowl sink, shaker cabinets, white cabinets, laminate countertops, stainless steel appliances and no island
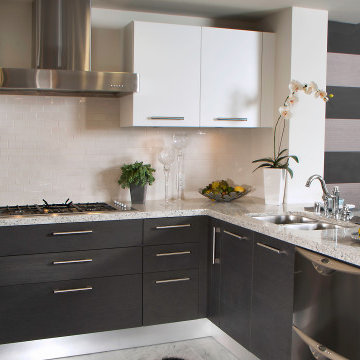
Kitchen remodel in Calabasas, CA.
Example of a huge minimalist u-shaped linoleum floor and multicolored floor kitchen design in Los Angeles with a double-bowl sink, flat-panel cabinets, dark wood cabinets, quartz countertops, white backsplash, glass tile backsplash, stainless steel appliances, an island and beige countertops
Example of a huge minimalist u-shaped linoleum floor and multicolored floor kitchen design in Los Angeles with a double-bowl sink, flat-panel cabinets, dark wood cabinets, quartz countertops, white backsplash, glass tile backsplash, stainless steel appliances, an island and beige countertops
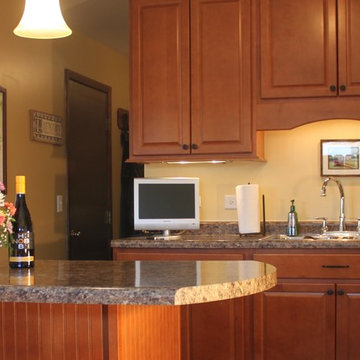
Inspiration for a mid-sized timeless galley linoleum floor eat-in kitchen remodel in Chicago with a double-bowl sink, glass-front cabinets, medium tone wood cabinets, laminate countertops, black appliances and an island
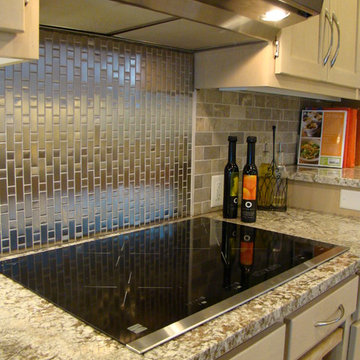
This 1950's kitchen need upgrading, but when (2) sisters Elaine and Janet moved in, it required accessible renovation to meet their needs. Photo by Content Craftsmen
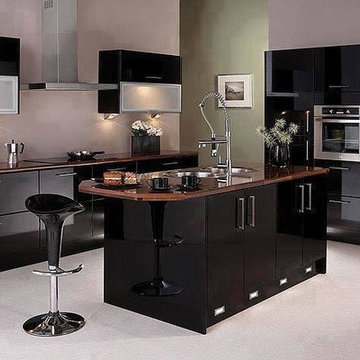
Mid-sized minimalist l-shaped linoleum floor and gray floor enclosed kitchen photo in Austin with a double-bowl sink, flat-panel cabinets, stainless steel appliances, an island and dark wood cabinets
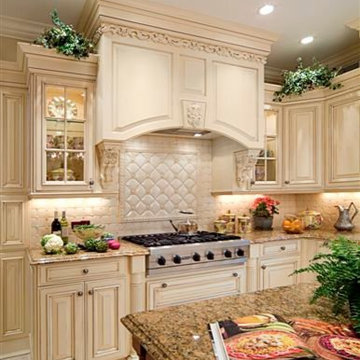
Elegant u-shaped linoleum floor enclosed kitchen photo in New York with a double-bowl sink, beaded inset cabinets, white cabinets, granite countertops, white backsplash, ceramic backsplash, paneled appliances and an island
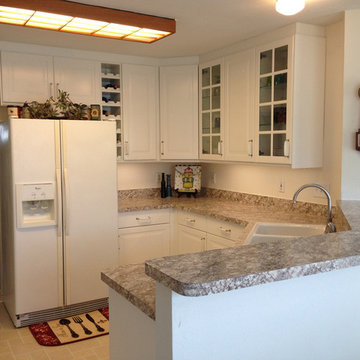
Daniel
Example of a mid-sized classic galley linoleum floor and beige floor eat-in kitchen design in Austin with a double-bowl sink, raised-panel cabinets, white cabinets, laminate countertops, white appliances, no island and beige countertops
Example of a mid-sized classic galley linoleum floor and beige floor eat-in kitchen design in Austin with a double-bowl sink, raised-panel cabinets, white cabinets, laminate countertops, white appliances, no island and beige countertops
Linoleum Floor Kitchen with a Double-Bowl Sink Ideas
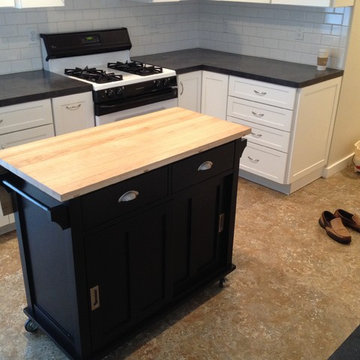
Small transitional galley linoleum floor eat-in kitchen photo in Grand Rapids with a double-bowl sink, raised-panel cabinets, white cabinets, laminate countertops, white backsplash, subway tile backsplash, white appliances and an island
6





