Linoleum Floor Kitchen with Laminate Countertops Ideas
Refine by:
Budget
Sort by:Popular Today
101 - 120 of 1,103 photos
Item 1 of 3
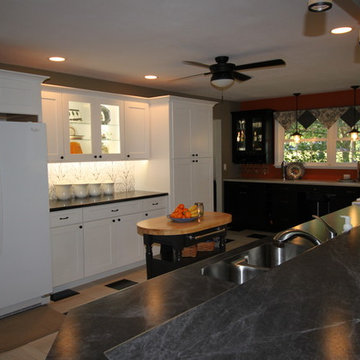
Example of a large transitional galley linoleum floor kitchen design in Chicago with an undermount sink, shaker cabinets, white cabinets, laminate countertops, white backsplash, white appliances and no island
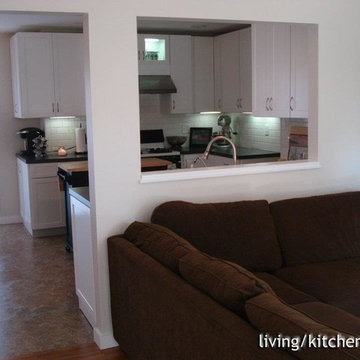
View from the living room area.
KitchenAid Mixer
Small transitional galley linoleum floor eat-in kitchen photo in Grand Rapids with an island, a double-bowl sink, raised-panel cabinets, white cabinets, laminate countertops, white backsplash, subway tile backsplash and white appliances
Small transitional galley linoleum floor eat-in kitchen photo in Grand Rapids with an island, a double-bowl sink, raised-panel cabinets, white cabinets, laminate countertops, white backsplash, subway tile backsplash and white appliances
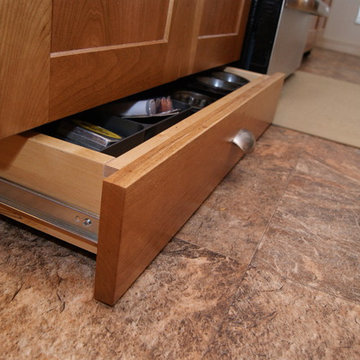
Diamond Reflections cabinets in the Jamestown door style with the slab drawer front option. Cherry stained in Light. Cabinet design and photo by Daniel Clardy AKBD
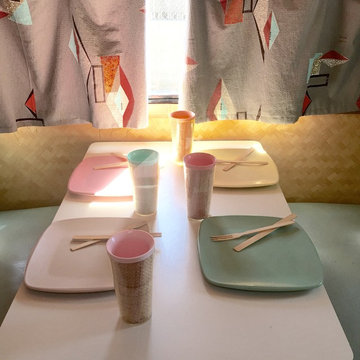
Inspiration for a small coastal galley linoleum floor eat-in kitchen remodel in Los Angeles with a single-bowl sink, laminate countertops, metallic backsplash, metal backsplash and stainless steel appliances
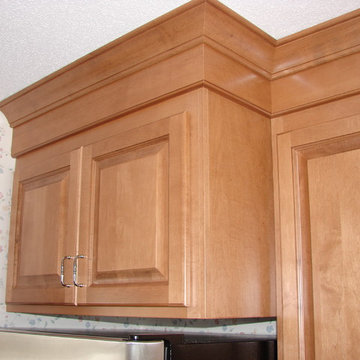
Mather Countertops
Small elegant l-shaped linoleum floor enclosed kitchen photo in Bridgeport with no island, raised-panel cabinets, medium tone wood cabinets, laminate countertops, beige backsplash, stainless steel appliances and a drop-in sink
Small elegant l-shaped linoleum floor enclosed kitchen photo in Bridgeport with no island, raised-panel cabinets, medium tone wood cabinets, laminate countertops, beige backsplash, stainless steel appliances and a drop-in sink
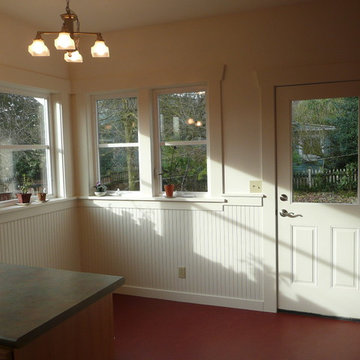
Eat-in room off of kitchen in 2nd story addition project in Seattle, WA
Example of a mid-sized arts and crafts u-shaped linoleum floor enclosed kitchen design in Seattle with a double-bowl sink, shaker cabinets, medium tone wood cabinets, laminate countertops, white backsplash, ceramic backsplash, white appliances and a peninsula
Example of a mid-sized arts and crafts u-shaped linoleum floor enclosed kitchen design in Seattle with a double-bowl sink, shaker cabinets, medium tone wood cabinets, laminate countertops, white backsplash, ceramic backsplash, white appliances and a peninsula
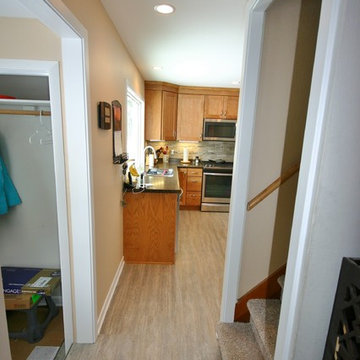
Kitchen Remodel - After
Enclosed kitchen - small contemporary single-wall linoleum floor enclosed kitchen idea in Milwaukee with an undermount sink, recessed-panel cabinets, medium tone wood cabinets, laminate countertops, multicolored backsplash, ceramic backsplash and stainless steel appliances
Enclosed kitchen - small contemporary single-wall linoleum floor enclosed kitchen idea in Milwaukee with an undermount sink, recessed-panel cabinets, medium tone wood cabinets, laminate countertops, multicolored backsplash, ceramic backsplash and stainless steel appliances
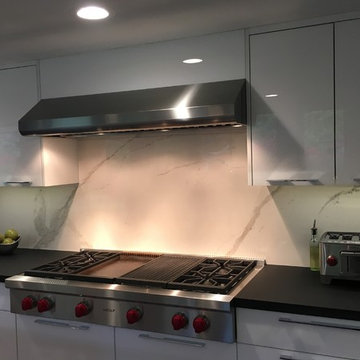
This kitchen back splash was designed to have no seams and to be maintenance free. The product that was used to achieve this was Crossville Inc Laminam. This product is a porcelain panel designed to look like statuario venato marble.
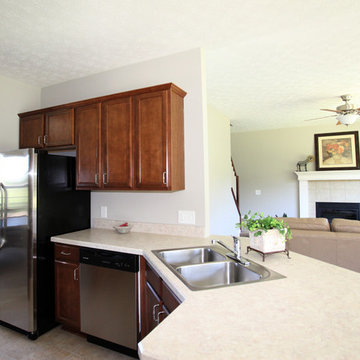
Eat-in kitchen - traditional u-shaped linoleum floor eat-in kitchen idea in Cleveland with a drop-in sink, recessed-panel cabinets, medium tone wood cabinets, laminate countertops, stainless steel appliances and a peninsula
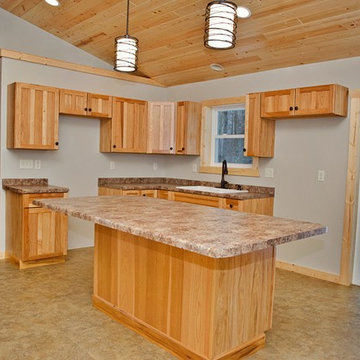
Kitchen cabinetry created by Atwood Cabinetry.
Mid-sized mountain style l-shaped linoleum floor and brown floor open concept kitchen photo in Other with a drop-in sink, recessed-panel cabinets, light wood cabinets, laminate countertops and an island
Mid-sized mountain style l-shaped linoleum floor and brown floor open concept kitchen photo in Other with a drop-in sink, recessed-panel cabinets, light wood cabinets, laminate countertops and an island
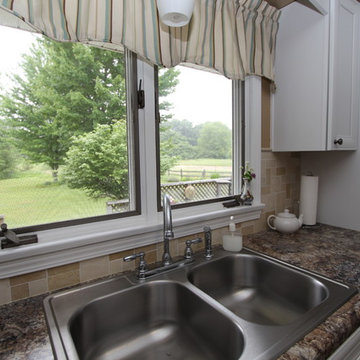
Designer: Amanda Leslie
Contractor: Paul Twa
Photography: Alea Paul
Example of a mid-sized classic l-shaped linoleum floor enclosed kitchen design in Grand Rapids with a drop-in sink, recessed-panel cabinets, white cabinets, laminate countertops, beige backsplash, stone tile backsplash, white appliances and no island
Example of a mid-sized classic l-shaped linoleum floor enclosed kitchen design in Grand Rapids with a drop-in sink, recessed-panel cabinets, white cabinets, laminate countertops, beige backsplash, stone tile backsplash, white appliances and no island
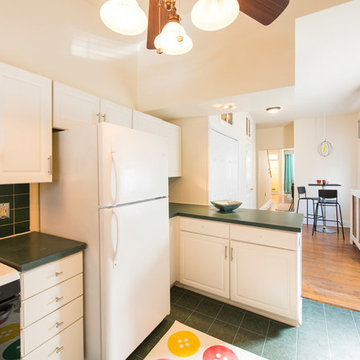
photo by joedeltufo.com
Example of a mid-sized trendy u-shaped linoleum floor kitchen design in Philadelphia with a double-bowl sink, raised-panel cabinets, white cabinets, laminate countertops, green backsplash, ceramic backsplash, white appliances and a peninsula
Example of a mid-sized trendy u-shaped linoleum floor kitchen design in Philadelphia with a double-bowl sink, raised-panel cabinets, white cabinets, laminate countertops, green backsplash, ceramic backsplash, white appliances and a peninsula
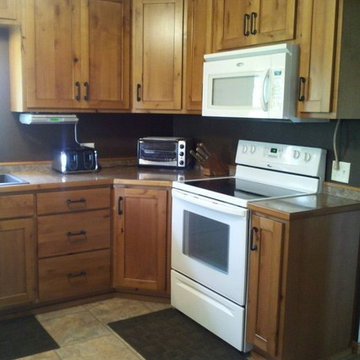
Mid-sized elegant u-shaped linoleum floor eat-in kitchen photo in Other with an undermount sink, shaker cabinets, medium tone wood cabinets, laminate countertops, white appliances and a peninsula
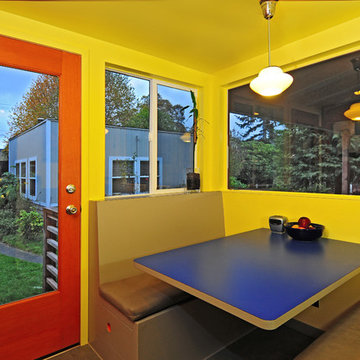
Inspiration for a mid-sized transitional galley linoleum floor eat-in kitchen remodel in Seattle with a single-bowl sink, flat-panel cabinets, medium tone wood cabinets, laminate countertops, blue backsplash, mosaic tile backsplash, black appliances and no island
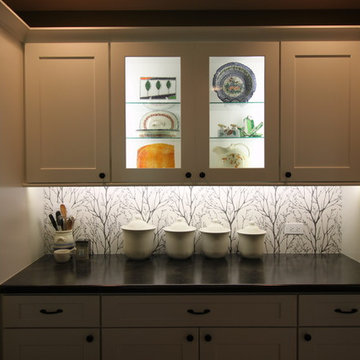
Kitchen - large transitional galley linoleum floor kitchen idea in Chicago with an undermount sink, shaker cabinets, white cabinets, laminate countertops, white backsplash, white appliances and no island
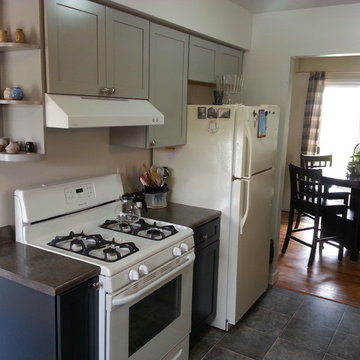
Kraftmaid Cabinetry Deveron Midnight (Lower), Pebble Grey (Upper)
Enclosed kitchen - mid-sized eclectic galley linoleum floor enclosed kitchen idea in Detroit with no island, shaker cabinets, blue cabinets, laminate countertops, white appliances and a drop-in sink
Enclosed kitchen - mid-sized eclectic galley linoleum floor enclosed kitchen idea in Detroit with no island, shaker cabinets, blue cabinets, laminate countertops, white appliances and a drop-in sink

kitchen, mobile island, maple cabinets, flush cabinets, linoleum floor, ceiling fan, barn wood trim, led light, Quartz tile backsplash
Eat-in kitchen - small contemporary galley linoleum floor, multicolored floor and vaulted ceiling eat-in kitchen idea in Other with a drop-in sink, flat-panel cabinets, light wood cabinets, laminate countertops, gray backsplash, mosaic tile backsplash, stainless steel appliances, an island and black countertops
Eat-in kitchen - small contemporary galley linoleum floor, multicolored floor and vaulted ceiling eat-in kitchen idea in Other with a drop-in sink, flat-panel cabinets, light wood cabinets, laminate countertops, gray backsplash, mosaic tile backsplash, stainless steel appliances, an island and black countertops
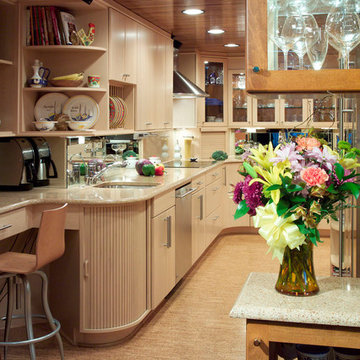
Open concept kitchen - large traditional u-shaped linoleum floor and beige floor open concept kitchen idea in Bridgeport with stainless steel appliances, an island, an undermount sink, flat-panel cabinets, beige cabinets and laminate countertops
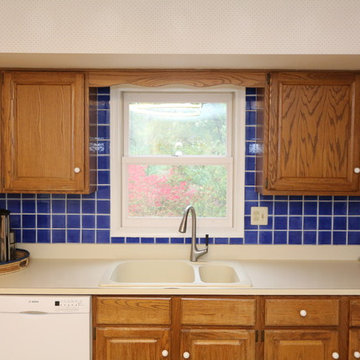
Here we have the BEFORE image of our clients kitchen window over the sink that has no treatment at this time. Our client was looking to cover the window while having ease to move the shade open and closed.
Linoleum Floor Kitchen with Laminate Countertops Ideas
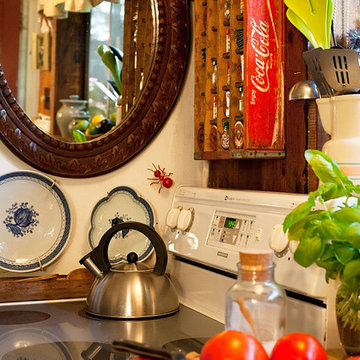
I see a tomato pie in the works!
Example of a small mountain style galley linoleum floor kitchen design in Manchester with a double-bowl sink, flat-panel cabinets, light wood cabinets, laminate countertops, white appliances and no island
Example of a small mountain style galley linoleum floor kitchen design in Manchester with a double-bowl sink, flat-panel cabinets, light wood cabinets, laminate countertops, white appliances and no island
6





