Living Room with a TV Stand Ideas
Refine by:
Budget
Sort by:Popular Today
81 - 100 of 41,280 photos
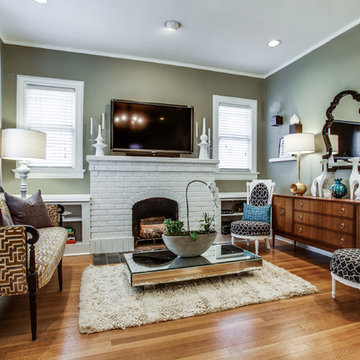
Example of a mid-sized eclectic enclosed light wood floor living room design in Dallas with gray walls, a standard fireplace, a brick fireplace and a tv stand
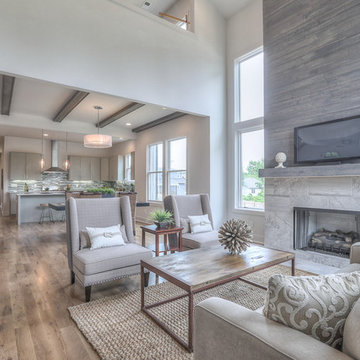
Example of a large transitional open concept medium tone wood floor living room design in Nashville with white walls, a standard fireplace, a tile fireplace and a tv stand
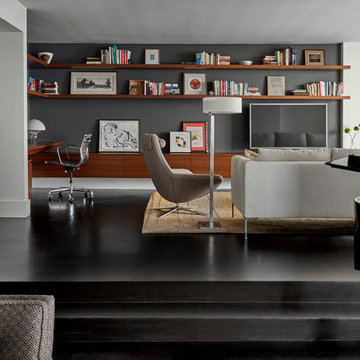
Tony Soluri Photography
Inspiration for a contemporary open concept dark wood floor living room library remodel in Chicago with gray walls and a tv stand
Inspiration for a contemporary open concept dark wood floor living room library remodel in Chicago with gray walls and a tv stand

Living Room - Open area great for entertaining and staying in with the family.
Living room - large farmhouse formal and open concept dark wood floor, brown floor and vaulted ceiling living room idea in Salt Lake City with white walls, a standard fireplace, a stacked stone fireplace and a tv stand
Living room - large farmhouse formal and open concept dark wood floor, brown floor and vaulted ceiling living room idea in Salt Lake City with white walls, a standard fireplace, a stacked stone fireplace and a tv stand
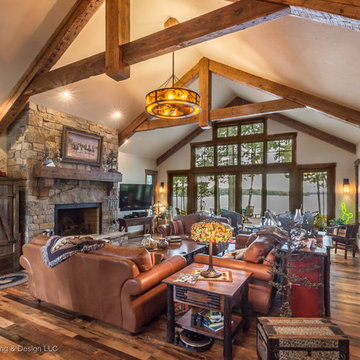
Dan Heid
Mid-sized mountain style open concept medium tone wood floor and brown floor living room photo in Minneapolis with beige walls, a standard fireplace, a stone fireplace and a tv stand
Mid-sized mountain style open concept medium tone wood floor and brown floor living room photo in Minneapolis with beige walls, a standard fireplace, a stone fireplace and a tv stand
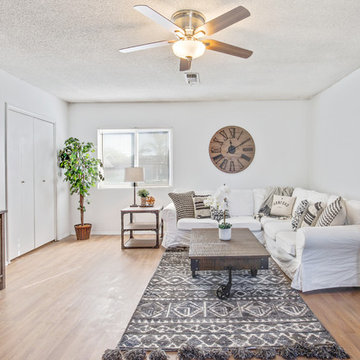
Living room - cottage enclosed medium tone wood floor and brown floor living room idea in Other with white walls and a tv stand
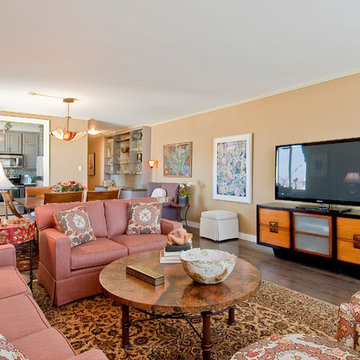
Mid-sized eclectic enclosed dark wood floor and brown floor living room photo in San Francisco with a tv stand, brown walls and no fireplace
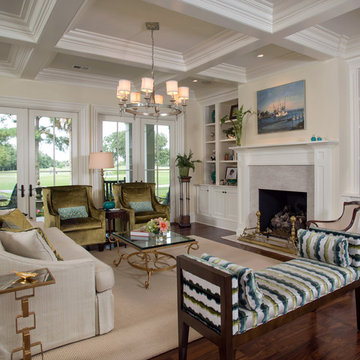
This living room has a formal and traditional furniture arrangement. Providing an abundance of seating, traffic easily flows from living room to the outdoor living spaces. What isn't formal and traditional are the fabrics. Rich, moss green velvet on dual wing chairs oppose a casual perch in green, teal and off white. The open back of the bench allows an unobstructed view from the foyer, through the living room and out to a clear view of the park. Metals in brass and silver and gold leaf finish off the sophisticated look.
Photo by John Carrington
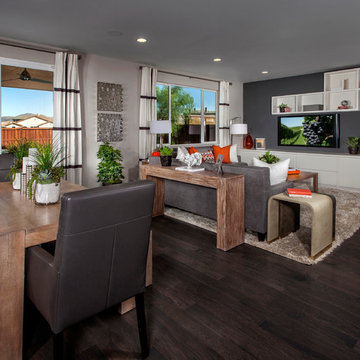
Example of an arts and crafts open concept dark wood floor living room design in Orange County with gray walls, no fireplace and a tv stand
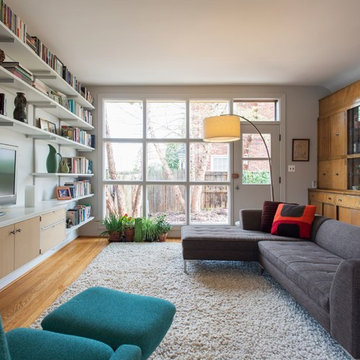
Example of a large 1960s open concept light wood floor living room library design in DC Metro with white walls, no fireplace and a tv stand
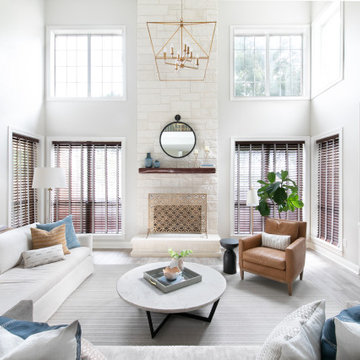
Transitional open concept light wood floor and gray floor living room photo in Austin with white walls, a standard fireplace, a stone fireplace and a tv stand
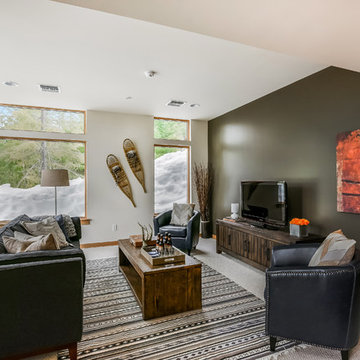
Example of a mountain style enclosed carpeted and gray floor living room design in Seattle with white walls and a tv stand
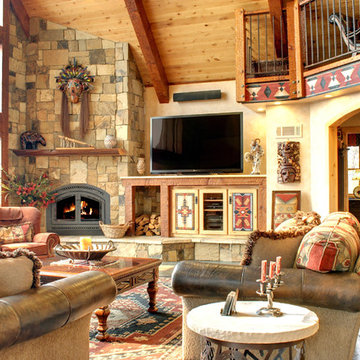
The living room boasts a two-story wall of glass overlooking the lake and valley views, with atrium doors leading to expansive decking. The custom floor-co-ceiling rock fireplace features an Xtraordinaire insert, and specially designed wood and media storage on the hearth. Photo by Junction Image Co.
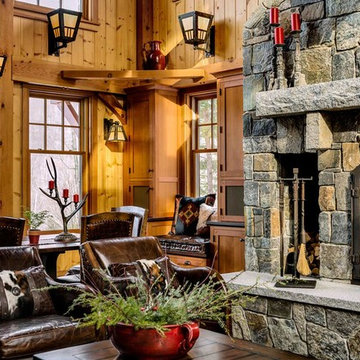
This three-story vacation home for a family of ski enthusiasts features 5 bedrooms and a six-bed bunk room, 5 1/2 bathrooms, kitchen, dining room, great room, 2 wet bars, great room, exercise room, basement game room, office, mud room, ski work room, decks, stone patio with sunken hot tub, garage, and elevator.
The home sits into an extremely steep, half-acre lot that shares a property line with a ski resort and allows for ski-in, ski-out access to the mountain’s 61 trails. This unique location and challenging terrain informed the home’s siting, footprint, program, design, interior design, finishes, and custom made furniture.
Credit: Samyn-D'Elia Architects
Project designed by Franconia interior designer Randy Trainor. She also serves the New Hampshire Ski Country, Lake Regions and Coast, including Lincoln, North Conway, and Bartlett.
For more about Randy Trainor, click here: https://crtinteriors.com/
To learn more about this project, click here: https://crtinteriors.com/ski-country-chic/
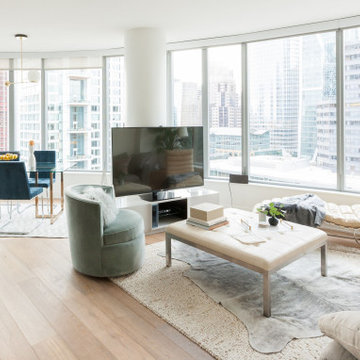
Inspiration for a contemporary light wood floor and beige floor living room remodel in San Francisco with white walls and a tv stand
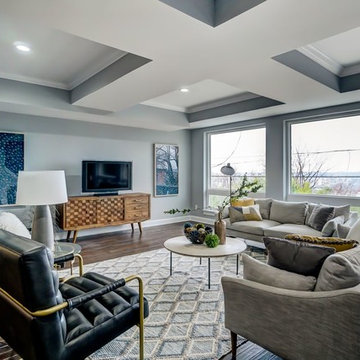
Inspiration for a large transitional dark wood floor and brown floor living room remodel in Cincinnati with gray walls, no fireplace and a tv stand
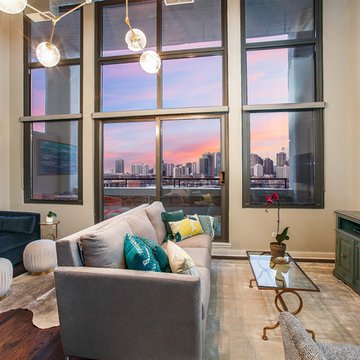
Example of an urban dark wood floor and brown floor living room design in Chicago with beige walls, no fireplace and a tv stand
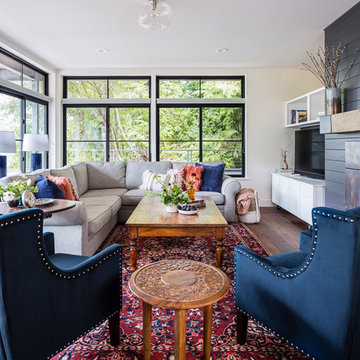
Set within one of Mercer Island’s many embankments is an RW Anderson Homes new build that is breathtaking. Our clients set their eyes on this property and saw the potential despite the overgrown landscape, steep and narrow gravel driveway, and the small 1950’s era home. To not forget the true roots of this property, you’ll find some of the wood salvaged from the original home incorporated into this dreamy modern farmhouse.
Building this beauty went through many trials and tribulations, no doubt. From breaking ground in the middle of winter to delays out of our control, it seemed like there was no end in sight at times. But when this project finally came to fruition - boy, was it worth it!
The design of this home was based on a lot of input from our clients - a busy family of five with a vision for their dream house. Hardwoods throughout, familiar paint colors from their old home, marble countertops, and an open concept floor plan were among some of the things on their shortlist. Three stories, four bedrooms, four bathrooms, one large laundry room, a mudroom, office, entryway, and an expansive great room make up this magnificent residence. No detail went unnoticed, from the custom deck railing to the elements making up the fireplace surround. It was a joy to work on this project and let our creative minds run a little wild!
---
Project designed by interior design studio Kimberlee Marie Interiors. They serve the Seattle metro area including Seattle, Bellevue, Kirkland, Medina, Clyde Hill, and Hunts Point.
For more about Kimberlee Marie Interiors, see here: https://www.kimberleemarie.com/
To learn more about this project, see here
http://www.kimberleemarie.com/mercerislandmodernfarmhouse
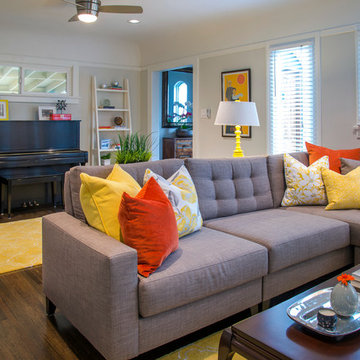
A multipurpose living room we designed boasts a gorgeous seating area and piano space. We separated these two areas with a timeless gray sectional, which forms the living area. In this space we have a white tufted armchair and creatively designed fireplace.
In the music area of this room we have two modern shelves, an organic wooden bench, and unique artwork.
Throughout the room we've integrated bright yellows, oranges, and trendy metallics which brings these two areas together cohesively.
Project designed by Courtney Thomas Design in La Cañada. Serving Pasadena, Glendale, Monrovia, San Marino, Sierra Madre, South Pasadena, and Altadena.
For more about Courtney Thomas Design, click here: https://www.courtneythomasdesign.com/
To learn more about this project, click here: https://www.courtneythomasdesign.com/portfolio/los-feliz-bungalow/
Living Room with a TV Stand Ideas
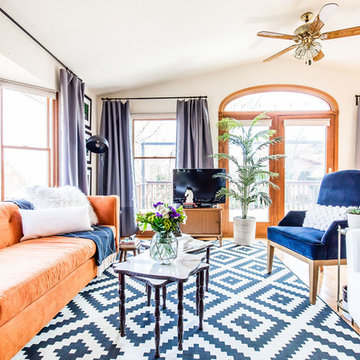
Erin Alvarez
Transitional open concept medium tone wood floor and brown floor living room photo in Other with beige walls and a tv stand
Transitional open concept medium tone wood floor and brown floor living room photo in Other with beige walls and a tv stand
5





