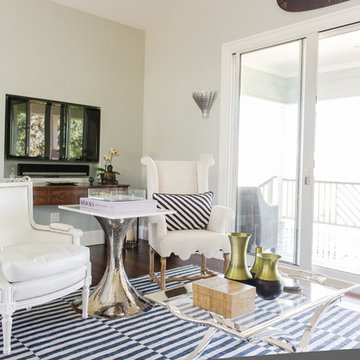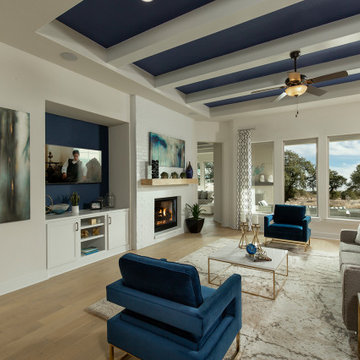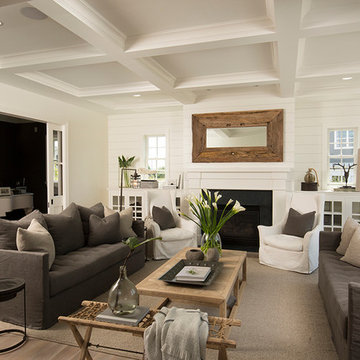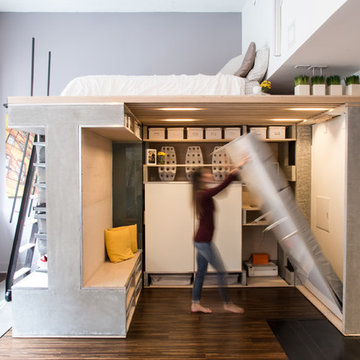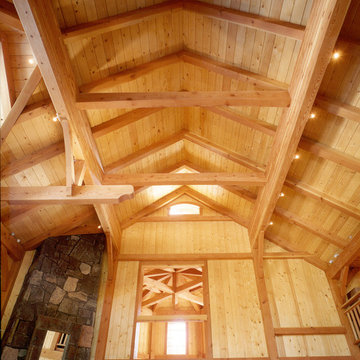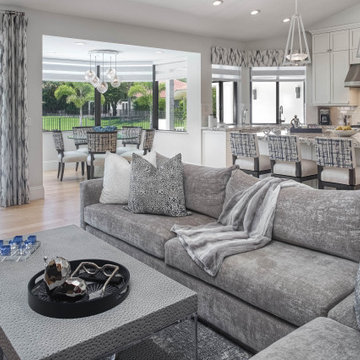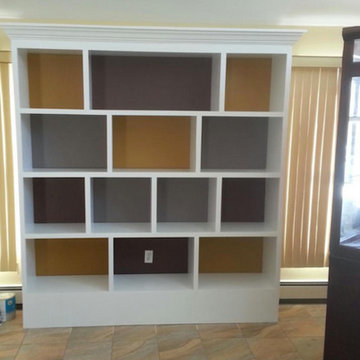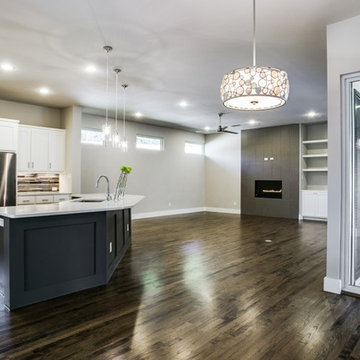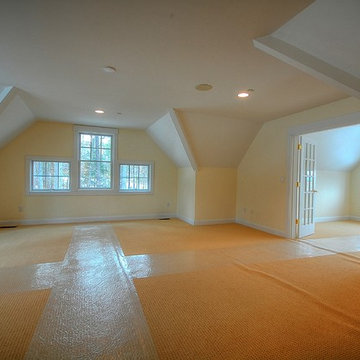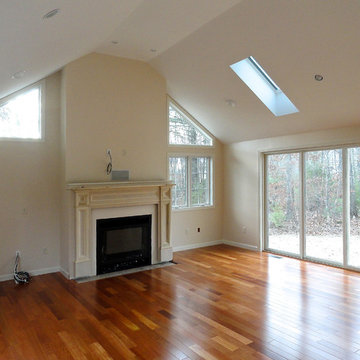Living Space Ideas
Refine by:
Budget
Sort by:Popular Today
22841 - 22860 of 2,715,937 photos
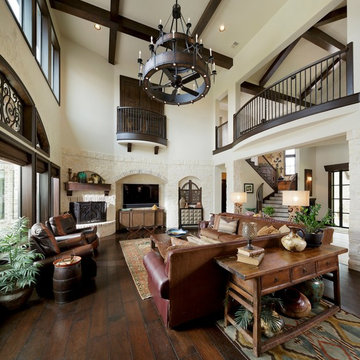
Kolanowski Studio
Large tuscan open concept dark wood floor family room photo in Houston with a corner fireplace and a stone fireplace
Large tuscan open concept dark wood floor family room photo in Houston with a corner fireplace and a stone fireplace
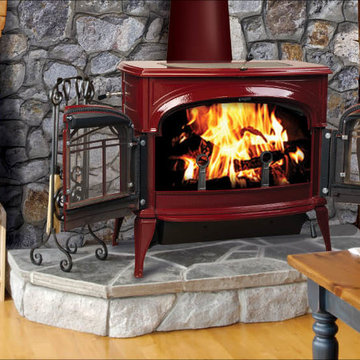
Inspiration for a timeless light wood floor living room remodel in Orange County with a wood stove and a stone fireplace
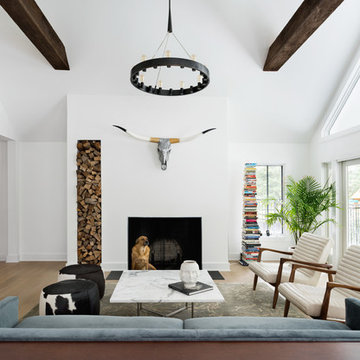
Amanda Kirkpatrick Photography
Inspiration for a scandinavian living room remodel in New York
Inspiration for a scandinavian living room remodel in New York
Find the right local pro for your project
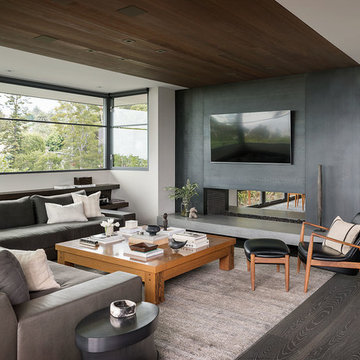
Inspiration for a 1950s open concept dark wood floor family room remodel in Orange County with white walls, a two-sided fireplace and a wall-mounted tv
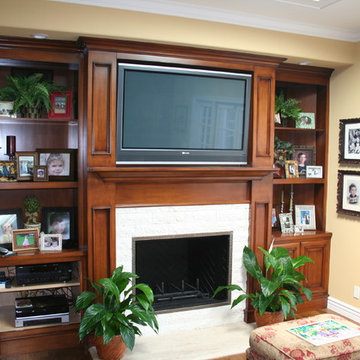
Media Room design and installations by Howe Custom Home Builders
Example of a classic family room design in Los Angeles
Example of a classic family room design in Los Angeles
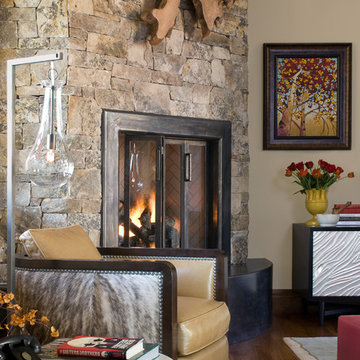
Living room - rustic living room idea in Denver with a corner fireplace and a stone fireplace
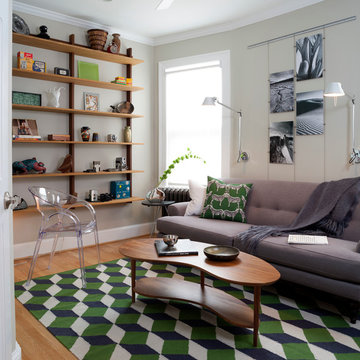
Stacy Zarin Goldberg
Inspiration for a small 1950s enclosed light wood floor and beige floor living room remodel in Other with beige walls, no fireplace and no tv
Inspiration for a small 1950s enclosed light wood floor and beige floor living room remodel in Other with beige walls, no fireplace and no tv
Family room - large modern concrete floor family room idea in Portland Maine with beige walls
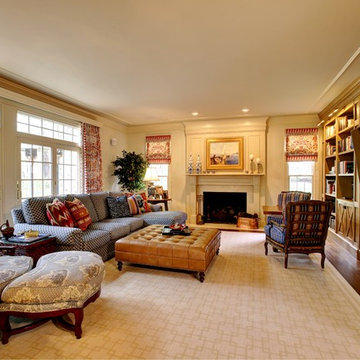
Sponsored
Columbus, OH
Snider & Metcalf Interior Design, LTD
Leading Interior Designers in Columbus, Ohio & Ponte Vedra, Florida
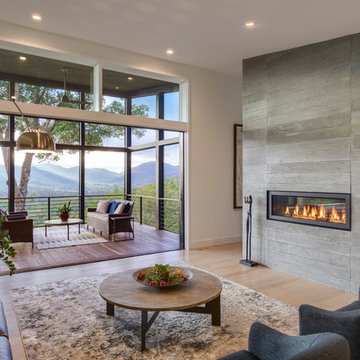
Inspiration for a contemporary open concept light wood floor and beige floor living room remodel in Other with white walls, a ribbon fireplace and a stone fireplace
Living Space Ideas
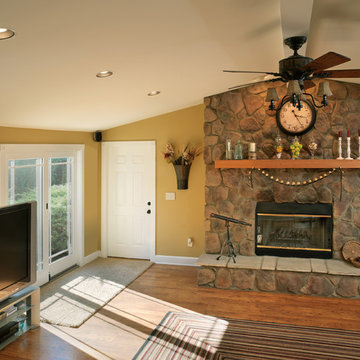
Sponsored
Westerville, OH
Custom Home Works
Franklin County's Award-Winning Design, Build and Remodeling Expert

Photos: Kevin Wick
Inspiration for a large contemporary enclosed painted wood floor and multicolored floor family room remodel in New York with no fireplace, white walls and a tv stand
Inspiration for a large contemporary enclosed painted wood floor and multicolored floor family room remodel in New York with no fireplace, white walls and a tv stand
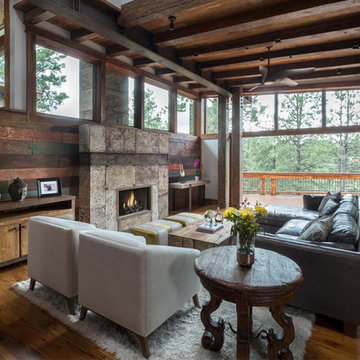
This unique project has heavy Asian influences due to the owner’s strong connection to Indonesia, along with a Mountain West flare creating a unique and rustic contemporary composition. This mountain contemporary residence is tucked into a mature ponderosa forest in the beautiful high desert of Flagstaff, Arizona. The site was instrumental on the development of our form and structure in early design. The 60 to 100 foot towering ponderosas on the site heavily impacted the location and form of the structure. The Asian influence combined with the vertical forms of the existing ponderosa forest led to the Flagstaff House trending towards a horizontal theme.
1143










