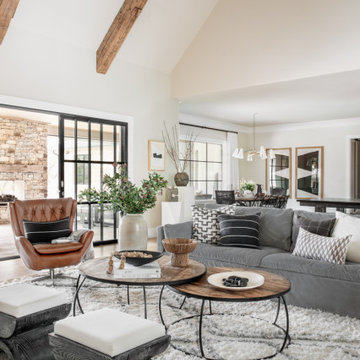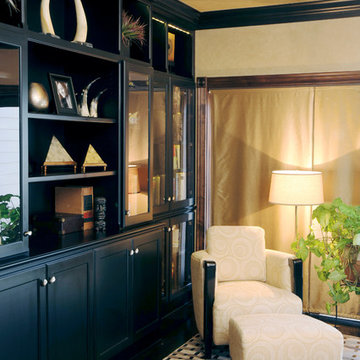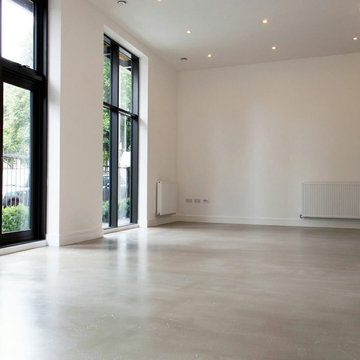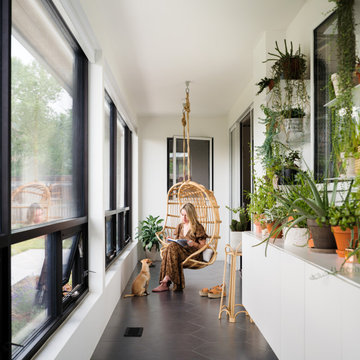Living Space Ideas
Refine by:
Budget
Sort by:Popular Today
2301 - 2320 of 2,722,046 photos
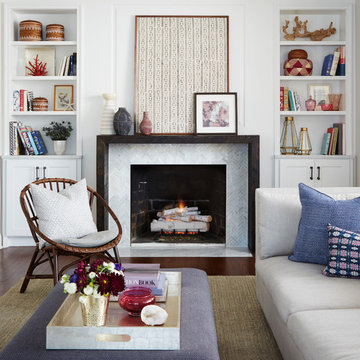
Transitional dark wood floor and brown floor living room photo in Chicago with white walls, a standard fireplace and a tile fireplace
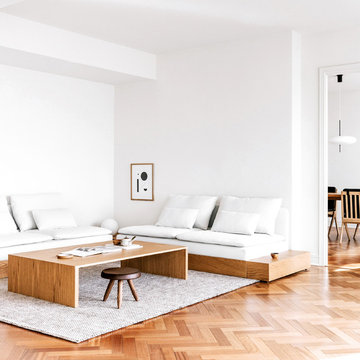
Interior Design & Styling by Erin Roberts | Photography by Margaret Austin
Inspiration for a mid-sized contemporary enclosed medium tone wood floor and beige floor living room remodel in San Francisco with white walls, no fireplace and no tv
Inspiration for a mid-sized contemporary enclosed medium tone wood floor and beige floor living room remodel in San Francisco with white walls, no fireplace and no tv
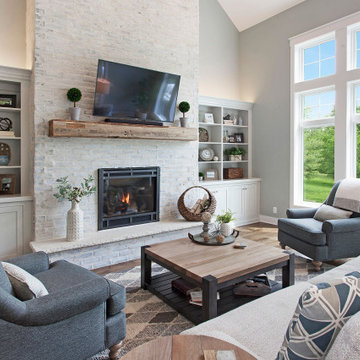
Inspiration for a mid-sized country medium tone wood floor and brown floor living room remodel in Kansas City with gray walls, a standard fireplace, a wall-mounted tv and a brick fireplace
Find the right local pro for your project
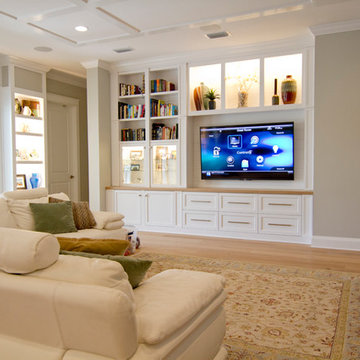
Location: Tampa, FL, USA
Hive
This client wanted a system that was easy for anyone in the family to use with ease. We solved this by used the "main brain" of Control 4 to put all of their technology on one platform that could be accessed from any smart device or remote in the house. We achieved a sleek look by creating a custom milled cabinet for the TV.
The client wanted to have a stationary home control center by their entry door to have easy access to all the technology in the house.This touchpad controls all the technology in the house including all the Tv's in the home and all the video sources; such as roku, apple TV, blue ray, cable boxes, lightning controls, temperature controls, home security, sound, blinds and any other technology you wish to have in your home. This was a simple solution for the entire family to be able to use.
Security was really important for these homeowners so we placed a keyless/remote entry on their door for wireless access and then placed a camera inside the door. This allowed the home owners to open the door when packages arrived and let the person in see that they put the package inside and relock the door on exit.
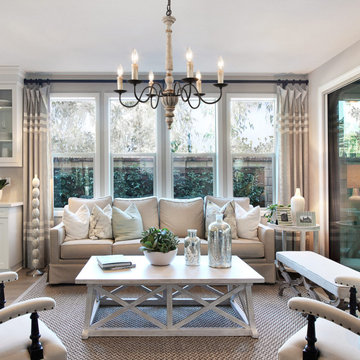
Brimming with rustic countryside flair, the 6-light french country chandelier features beautifully curved arms, hand-carved wood center column and Persian white finish. Antiqued distressing and rust finish gives it a rich texture and well-worn appearance. Each arm features classic candelabra style bulb holder which can accommodate a 40W e12 bulb(Not Included). Perfect to install it in dining room, entry, hallway or foyer, the six light chandelier will cast a warm glow and create a relaxing ambiance in the space.

Inspiration for a huge rustic formal and open concept dark wood floor living room remodel in Salt Lake City with beige walls, a standard fireplace, a stone fireplace and no tv
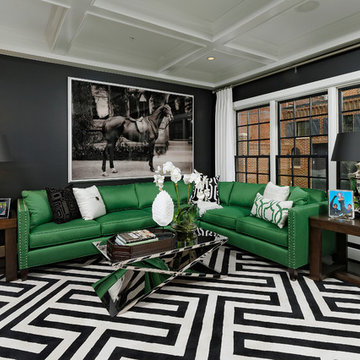
Bob Narrod
Living room - contemporary formal dark wood floor living room idea in DC Metro with black walls
Living room - contemporary formal dark wood floor living room idea in DC Metro with black walls
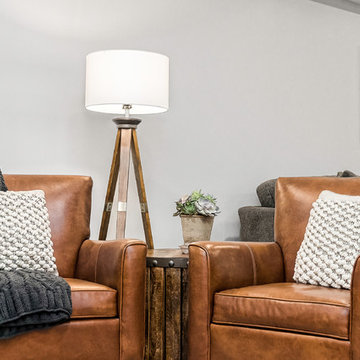
Sponsored
Sunbury, OH
J.Holderby - Renovations
Franklin County's Leading General Contractors - 2X Best of Houzz!
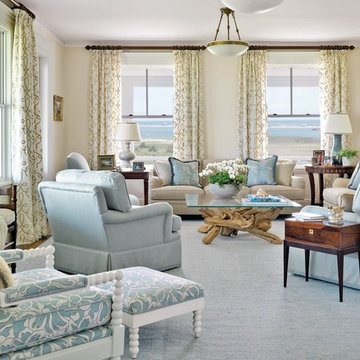
Richard Mandelkorn
Inspiration for a mid-sized coastal formal and enclosed carpeted living room remodel in Boston with beige walls, no fireplace and no tv
Inspiration for a mid-sized coastal formal and enclosed carpeted living room remodel in Boston with beige walls, no fireplace and no tv

Inspiration for a large coastal open concept light wood floor and beige floor family room remodel in Houston with a tile fireplace and a wall-mounted tv

1950’s mid century modern hillside home.
full restoration | addition | modernization.
board formed concrete | clear wood finishes | mid-mod style.
Example of a large 1950s open concept medium tone wood floor and brown floor living room design in Santa Barbara with beige walls, a hanging fireplace, a metal fireplace and a wall-mounted tv
Example of a large 1950s open concept medium tone wood floor and brown floor living room design in Santa Barbara with beige walls, a hanging fireplace, a metal fireplace and a wall-mounted tv
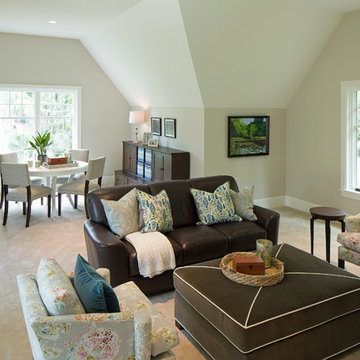
Above garage bonus room.
Inspiration for a timeless family room remodel in Minneapolis
Inspiration for a timeless family room remodel in Minneapolis
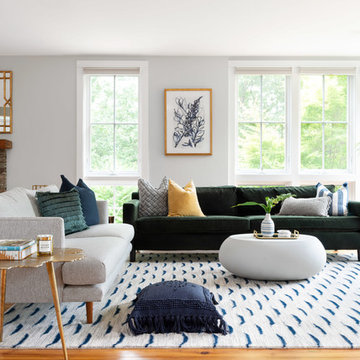
Tamara Flanagan
Inspiration for a coastal medium tone wood floor and brown floor living room remodel in Providence with gray walls
Inspiration for a coastal medium tone wood floor and brown floor living room remodel in Providence with gray walls
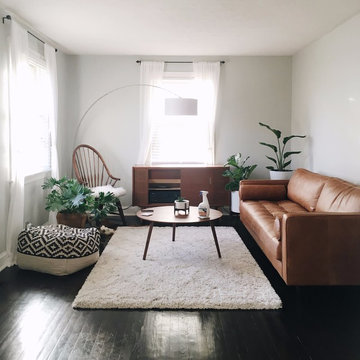
Sponsored
Columbus, OH

Authorized Dealer
Traditional Hardwood Floors LLC
Your Industry Leading Flooring Refinishers & Installers in Columbus

A custom millwork piece in the living room was designed to house an entertainment center, work space, and mud room storage for this 1700 square foot loft in Tribeca. Reclaimed gray wood clads the storage and compliments the gray leather desk. Blackened Steel works with the gray material palette at the desk wall and entertainment area. An island with customization for the family dog completes the large, open kitchen. The floors were ebonized to emphasize the raw materials in the space.
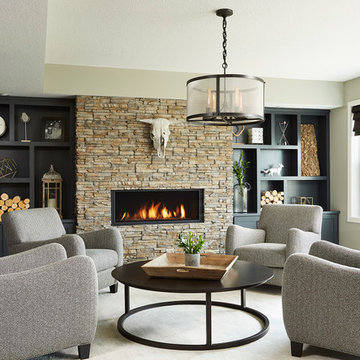
Inspiration for a large transitional formal and enclosed carpeted living room remodel in Minneapolis with gray walls, a stone fireplace, no tv and a ribbon fireplace
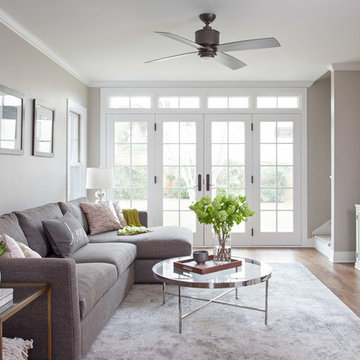
Design by Joanna Hartman
Photography by Ryann Ford
Styling by Adam Fortner
This beautiful light-filled living room features oak flooring, Benjamin Moore "Simply White" paint on the ceiling and "Revere Pewter" paint on the walls, Integrity Wood-Ultrex swinging french doors, and a Minka Aire Strata ceiling fan in Smoked Iron.

Example of a large transitional medium tone wood floor, brown floor and exposed beam family room design in Atlanta with white walls, a standard fireplace, a stone fireplace and a wall-mounted tv
Living Space Ideas
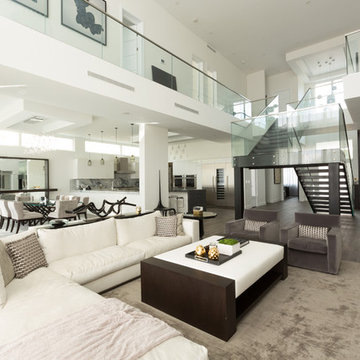
Large trendy formal medium tone wood floor living room photo in Miami with white walls
116










