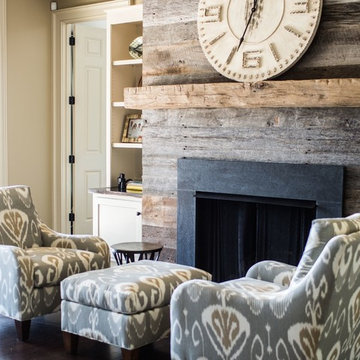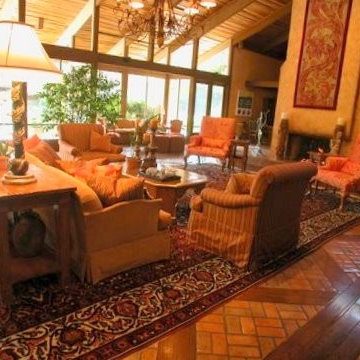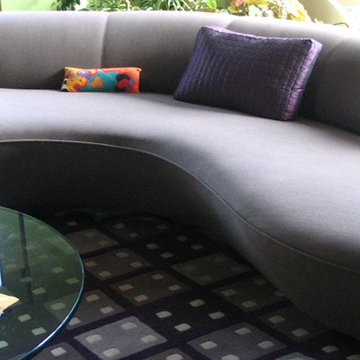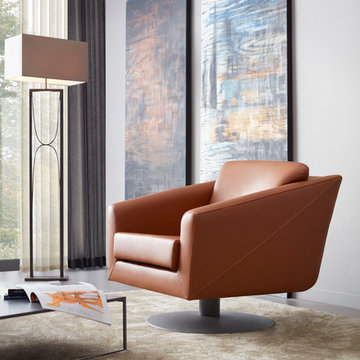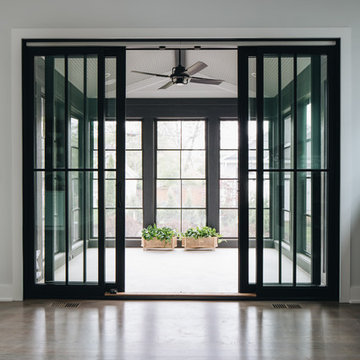Living Space Ideas
Refine by:
Budget
Sort by:Popular Today
31521 - 31540 of 2,718,770 photos
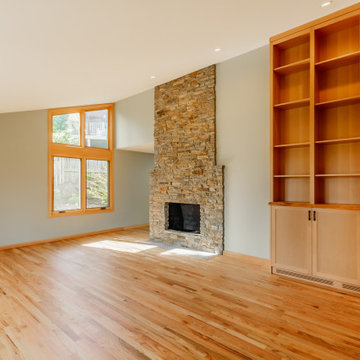
A carefully planned renovation preserved this home's charm while refreshing the space with an open, modern touch. Natural stone fireplace and iron rod railing add a rustic hint without hindering the open space provided by the hillside view windows.
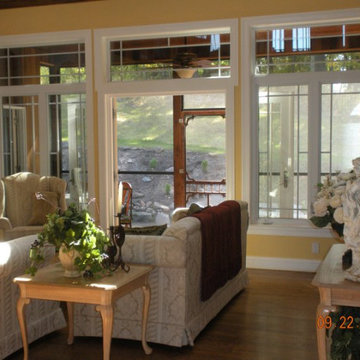
Formal living room with wood floors , iron chandelier, glass double doors leading to sunroom. Custom wood fireplace and built in cabinets. Open wood archway to kitchen. Wood molding ceiling shelf.
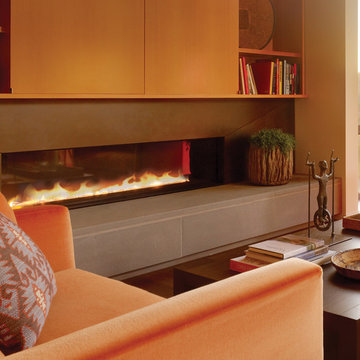
This house features a glassy connection to the outdoors, with the pitched roof lifting toward the expansive views. Anchoring the living space is a freestanding alcove, surrounded by glass, creating an inglenook for the 6ft direct vent SPARK fireplace.
This alcove is mirrored on the opposite side with folding doors to the outside. The horizontal proportions of the Spark fireplace extend the fireplace across the alcove.
A hearth of bluestone is also the full width of the alcove, providing additional warm seating space. Burnished steel frames the fireplace opening, while cabinetry completes the alcove and hides the TV.
The result is a focus of warmth for family and friends which is visible from the entire space. Practicable on a tight budget; with an accessible internal flow (we're not getting any younger); and Designed to strongly invite and reflect the agricultural land and building types around us. Understanding the need for a quick – and beautiful - way to warm us upon arrival on cold winter days lead us naturally to Spark Modern Fires.
Find the right local pro for your project
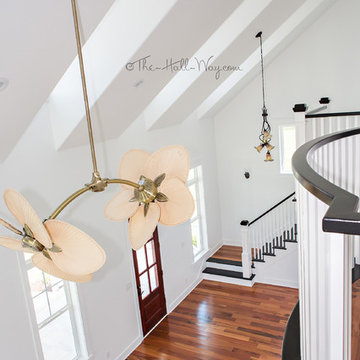
www.KatieLynnHall.com
Example of a mid-sized beach style open concept medium tone wood floor living room design in Other with white walls, no fireplace and a media wall
Example of a mid-sized beach style open concept medium tone wood floor living room design in Other with white walls, no fireplace and a media wall
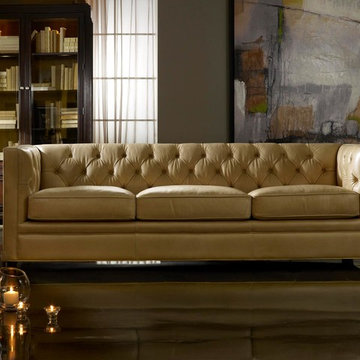
Living room - mid-sized traditional formal and enclosed concrete floor and black floor living room idea in New York with gray walls, no fireplace and no tv
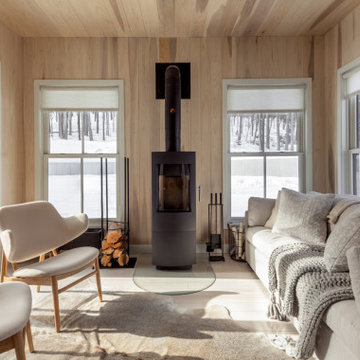
Example of a mountain style light wood floor and beige floor sunroom design in Milwaukee with a wood stove and a standard ceiling
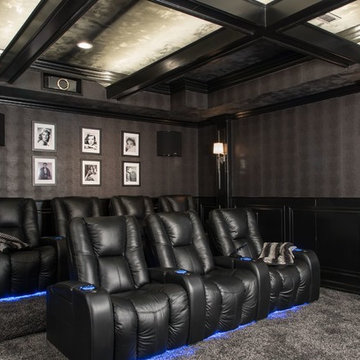
Inspiration for a large timeless enclosed carpeted home theater remodel in St Louis with gray walls and a projector screen
Reload the page to not see this specific ad anymore
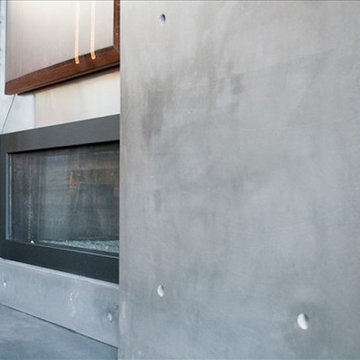
Example of a mid-sized trendy open concept medium tone wood floor living room design in Salt Lake City with white walls, a ribbon fireplace and a concrete fireplace
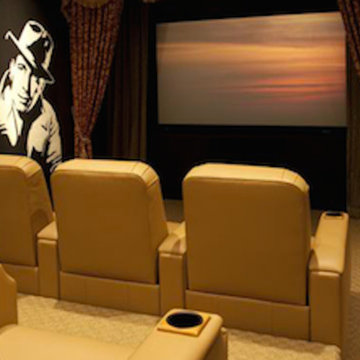
Example of a mid-sized enclosed carpeted home theater design in Other with a projector screen
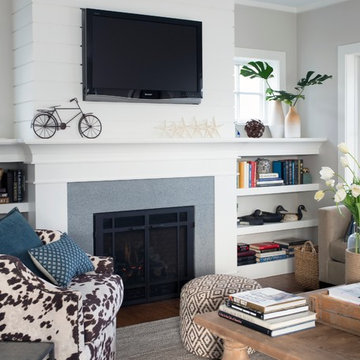
Stacy Bass Photography
Mid-sized beach style formal and enclosed dark wood floor and brown floor living room photo in New York with gray walls, a ribbon fireplace, a concrete fireplace and a wall-mounted tv
Mid-sized beach style formal and enclosed dark wood floor and brown floor living room photo in New York with gray walls, a ribbon fireplace, a concrete fireplace and a wall-mounted tv
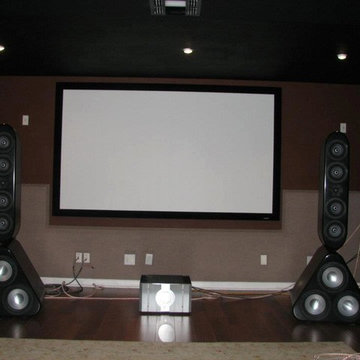
Inspiration for a mid-sized dark wood floor home theater remodel in Salt Lake City with brown walls and a projector screen
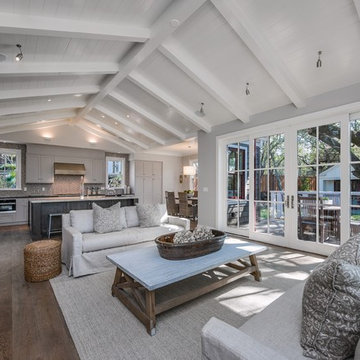
Example of a mid-sized farmhouse formal and open concept dark wood floor and brown floor living room design in San Francisco with gray walls, a standard fireplace, a stone fireplace and no tv
Reload the page to not see this specific ad anymore
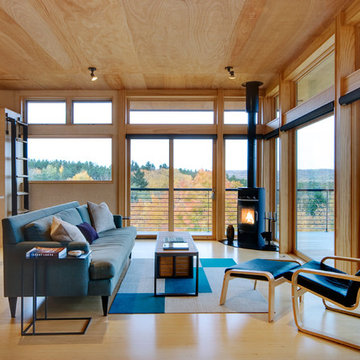
Steve Keating - http://www.steve-keating.com
Example of a mid-sized trendy open concept and formal light wood floor living room design in Seattle with no tv, a wood stove, beige walls and a metal fireplace
Example of a mid-sized trendy open concept and formal light wood floor living room design in Seattle with no tv, a wood stove, beige walls and a metal fireplace
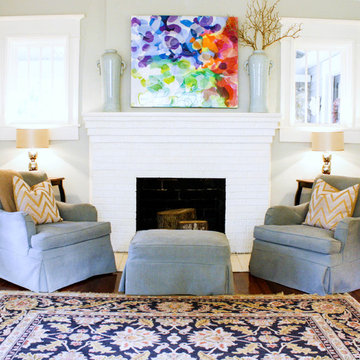
Photo: Mina Brinkey © 2013 Houzz
Living room - transitional living room idea in Tampa with gray walls
Living room - transitional living room idea in Tampa with gray walls
Living Space Ideas
Reload the page to not see this specific ad anymore
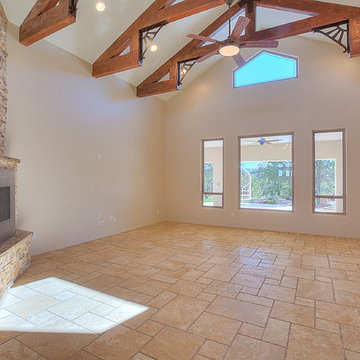
Inspiration for a large cottage open concept travertine floor living room remodel in Albuquerque with beige walls, a corner fireplace and a stone fireplace
1577











