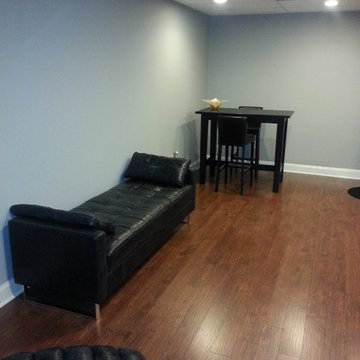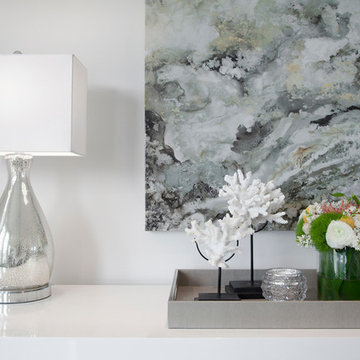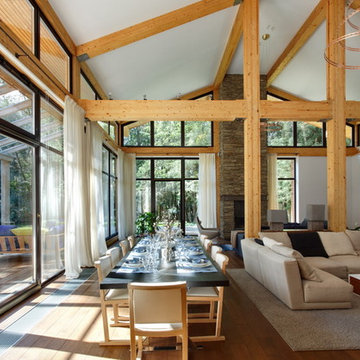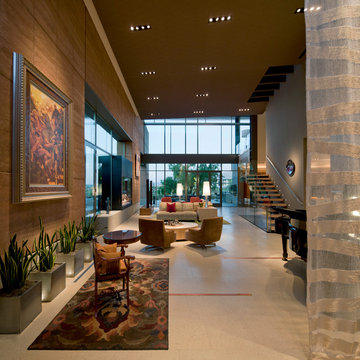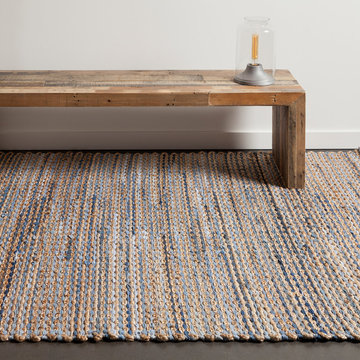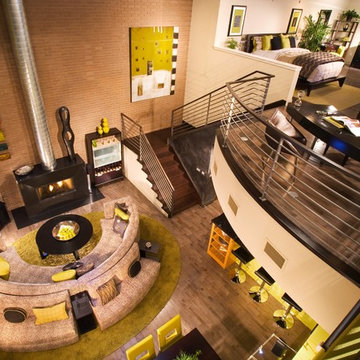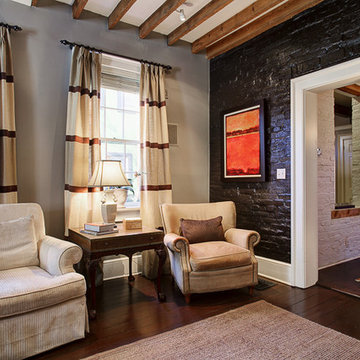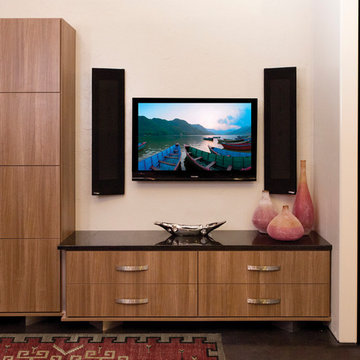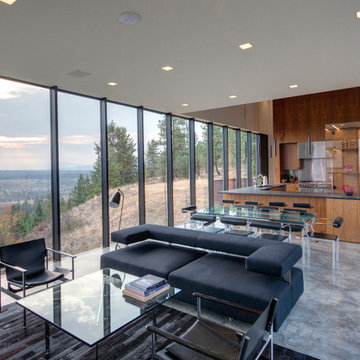Living Photos
Refine by:
Budget
Sort by:Popular Today
35321 - 35340 of 2,716,451 photos
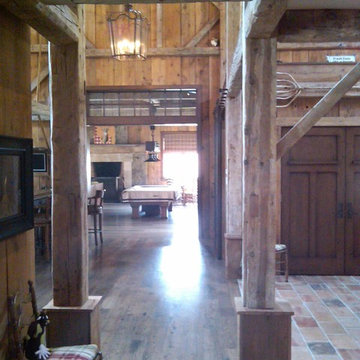
Looking down towards the game room from the home's great room. It's a 100+ year old barn, that was purchased by the clients, disassembled, cleaned and pressure treated, and reassembled at its new location. Antique farming implements adorn the walls.
Find the right local pro for your project
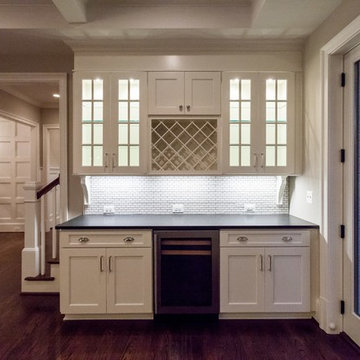
Inspiration for a timeless open concept medium tone wood floor and brown floor family room remodel in DC Metro with gray walls, a standard fireplace and a stone fireplace
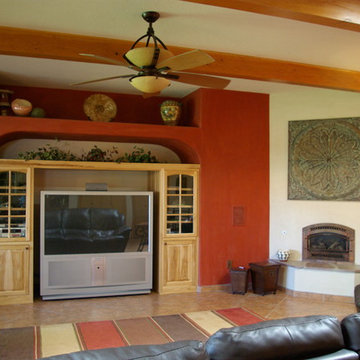
Living room - large southwestern open concept living room idea in Albuquerque with red walls and a tv stand
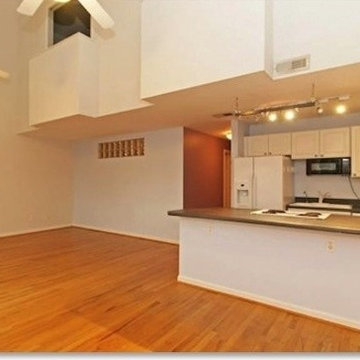
Mid-sized elegant open concept medium tone wood floor living room photo in Raleigh with white walls
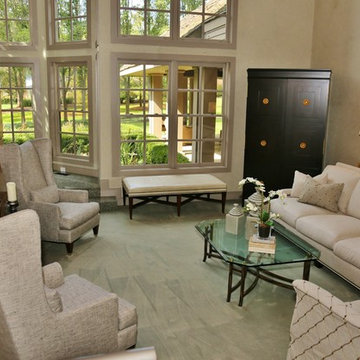
Sponsored
Columbus, OH
Snider & Metcalf Interior Design, LTD
Leading Interior Designers in Columbus, Ohio & Ponte Vedra, Florida
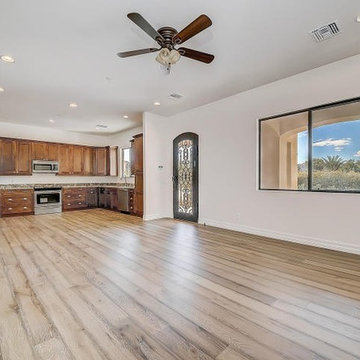
Casita Family Room with full built in kitchen, custom iron door, 7' planked wood flooring, ceiling fan.
Example of a large tuscan enclosed medium tone wood floor and brown floor family room design in Phoenix with white walls and a wall-mounted tv
Example of a large tuscan enclosed medium tone wood floor and brown floor family room design in Phoenix with white walls and a wall-mounted tv
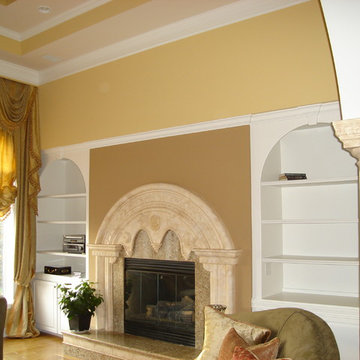
Inspiration for a large formal light wood floor living room remodel in Indianapolis with yellow walls, a standard fireplace and no tv
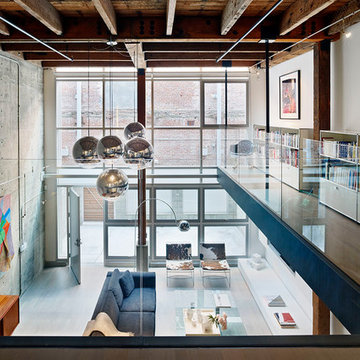
Bruce Damonte
Small urban loft-style light wood floor living room library photo in San Francisco with white walls and a media wall
Small urban loft-style light wood floor living room library photo in San Francisco with white walls and a media wall
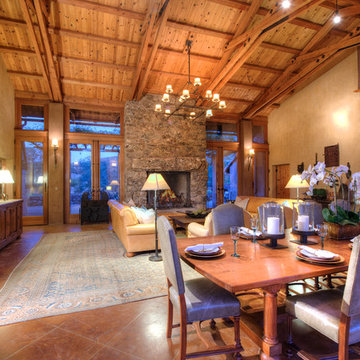
The magnificent Casey Flat Ranch Guinda CA consists of 5,284.43 acres in the Capay Valley and abuts the eastern border of Napa Valley, 90 minutes from San Francisco.
There are 24 acres of vineyard, a grass-fed Longhorn cattle herd (with 95 pairs), significant 6-mile private road and access infrastructure, a beautiful ~5,000 square foot main house, a pool, a guest house, a manager's house, a bunkhouse and a "honeymoon cottage" with total accommodation for up to 30 people.
Agriculture improvements include barn, corral, hay barn, 2 vineyard buildings, self-sustaining solar grid and 6 water wells, all managed by full time Ranch Manager and Vineyard Manager.The climate at the ranch is similar to northern St. Helena with diurnal temperature fluctuations up to 40 degrees of warm days, mild nights and plenty of sunshine - perfect weather for both Bordeaux and Rhone varieties. The vineyard produces grapes for wines under 2 brands: "Casey Flat Ranch" and "Open Range" varietals produced include Cabernet Sauvignon, Cabernet Franc, Syrah, Grenache, Mourvedre, Sauvignon Blanc and Viognier.
There is expansion opportunity of additional vineyards to more than 80 incremental acres and an additional 50-100 acres for potential agricultural business of walnuts, olives and other products.
Casey Flat Ranch brand longhorns offer a differentiated beef delight to families with ranch-to-table program of lean, superior-taste "Coddled Cattle". Other income opportunities include resort-retreat usage for Bay Area individuals and corporations as a hunting lodge, horse-riding ranch, or elite conference-retreat.
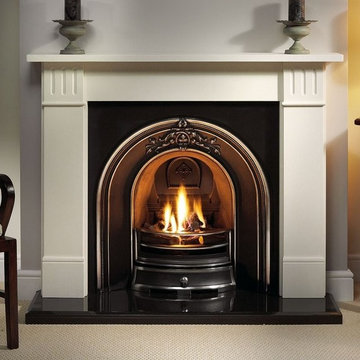
Example of a transitional living room design in Orange County with a standard fireplace and a concrete fireplace
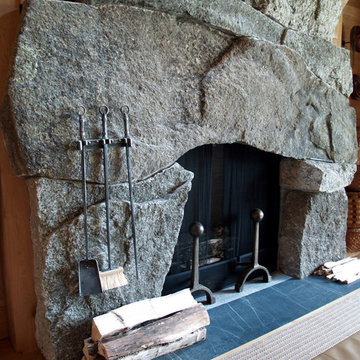
Family room - mid-sized rustic enclosed light wood floor family room idea in Other with multicolored walls, a standard fireplace, a stone fireplace and no tv
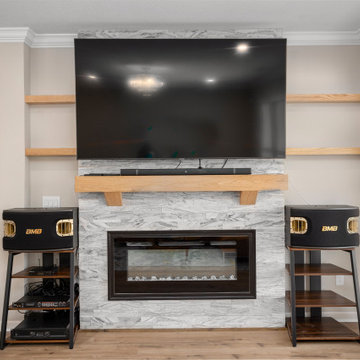
Sponsored
Hilliard, OH
Schedule a Free Consultation
Nova Design Build
Custom Premiere Design-Build Contractor | Hilliard, OH
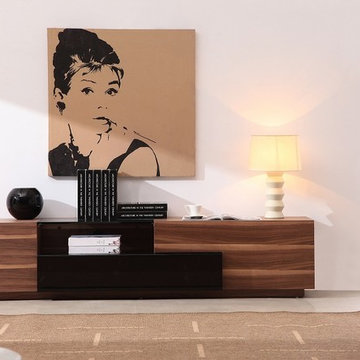
J&M Modern TV Stand
Living room - large contemporary open concept living room idea in DC Metro with white walls
Living room - large contemporary open concept living room idea in DC Metro with white walls
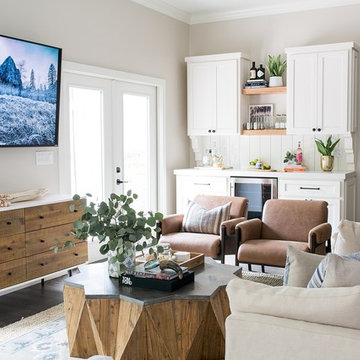
Boho Family Living Room
Transitional dark wood floor and brown floor living room photo in Sacramento with a bar, beige walls and a wall-mounted tv
Transitional dark wood floor and brown floor living room photo in Sacramento with a bar, beige walls and a wall-mounted tv
1767










