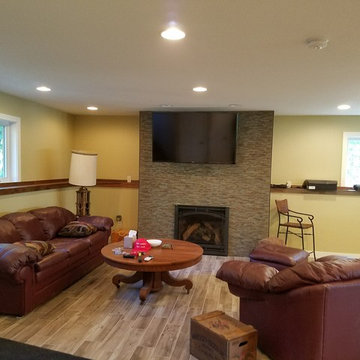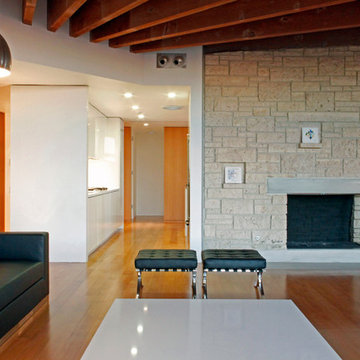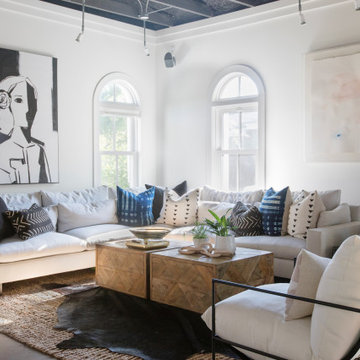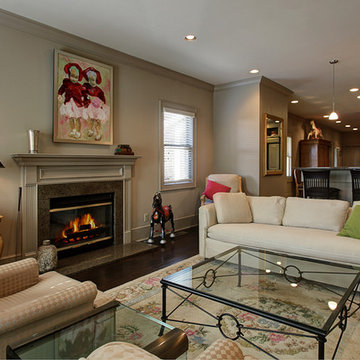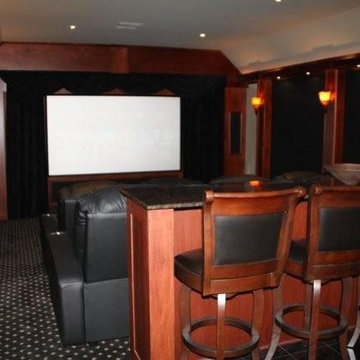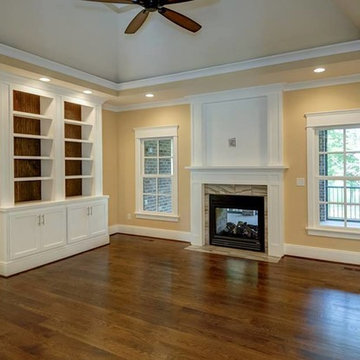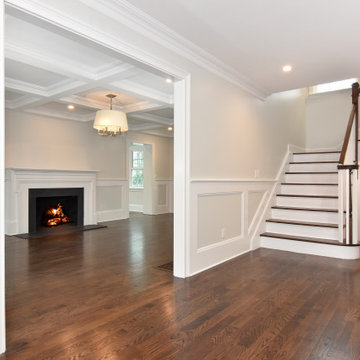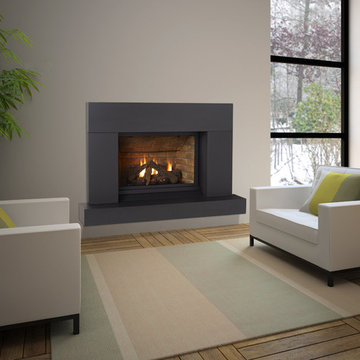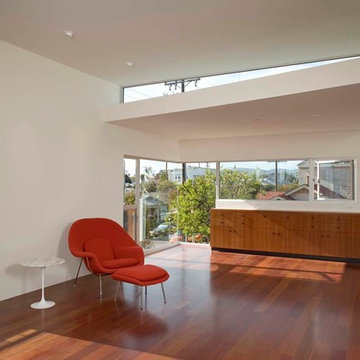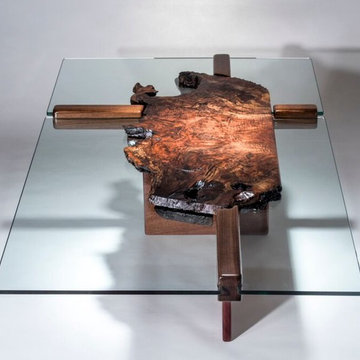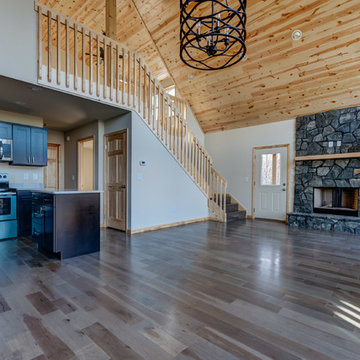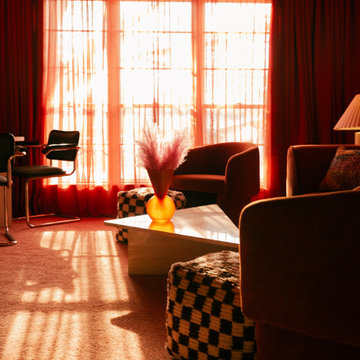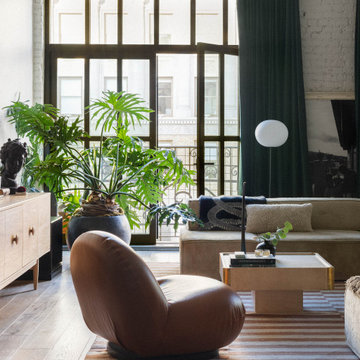Living Space Ideas
Refine by:
Budget
Sort by:Popular Today
35461 - 35480 of 2,716,555 photos
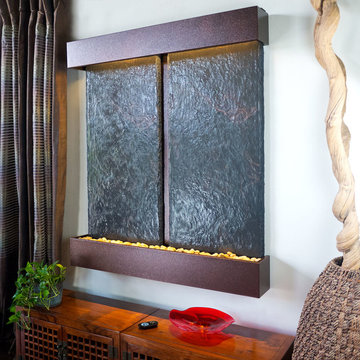
With a double panel of multi-colored Indian Rajah slate, the Nojoqui Falls Double fountain creates a display that is irresistible to the eye and combines a sound that is soothing to the ear. Capturing the raw beauty of its namesake, the beautiful 164 foot Nojoqui Falls near Solvang, California, our fountain combines natural elements with modern technology to bring nature's majesty to your living room. Nearly five feet tall and over four feet wide, this wall mounted fountain makes its presence felt in your home or office.
These water fountains feature your choice of four contemporary finishes framing double panels of Rajah slate layered onto lightweight composite material. The fountain is made with a splash-free design and features LED lighting to bring even more attention to the water falling past the slate. An adjustable flow valve allows you to adjust the rate of the falling water based on your mood, from a tranquil, calming curtain to a torrential cascade. Even with these features, installation is still a breeze, with no special tools. For truly unique and functional decorations, our indoor water fountains are beyond compare.
This water fountain can be customized with your logo.
NSI Slate™ – Water fountains made with our NSI™ Slate use our patent pending technology which sheers a layer of genuine Indian Raja Slate and fuses it to composite material with the same chipped edge technique as slab slate. They are indistinguishable from a thick slab of slate. All the beauty is retained and the weight is reduced by over 90% making it easier to hang a wall fountain.
*Please note that these units are handmade and measurements may vary slightly. Texture and color of the copper and slate may also vary slightly with each fountain.
Find the right local pro for your project
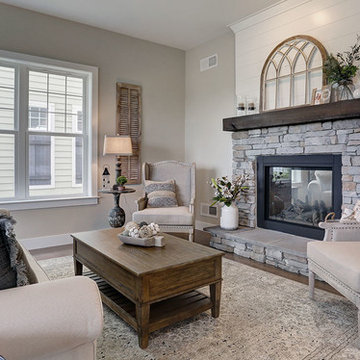
This 2-story Arts & Crafts style home first-floor owner’s suite includes a welcoming front porch and a 2-car rear entry garage. Lofty 10’ ceilings grace the first floor where hardwood flooring flows from the foyer to the great room, hearth room, and kitchen. The great room and hearth room share a see-through gas fireplace with floor-to-ceiling stone surround and built-in bookshelf in the hearth room and in the great room, stone surround to the mantel with stylish shiplap above. The open kitchen features attractive cabinetry with crown molding, Hanstone countertops with tile backsplash, and stainless steel appliances. An elegant tray ceiling adorns the spacious owner’s bedroom. The owner’s bathroom features a tray ceiling, double bowl vanity, tile shower, an expansive closet, and two linen closets. The 2nd floor boasts 2 additional bedrooms, a full bathroom, and a loft.
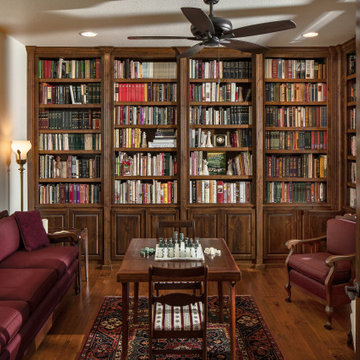
Architecture by Rentfrow Design. Home located in Loveland, Colorado.
Example of a classic family room design in Denver
Example of a classic family room design in Denver
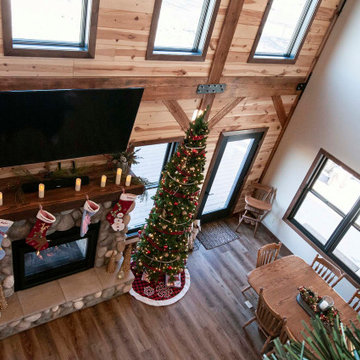
Rustic Open Concept Post and Beam and Dining Room with Fireplace
Large mountain style open concept medium tone wood floor and exposed beam living room photo with beige walls, a standard fireplace, a stacked stone fireplace and a wall-mounted tv
Large mountain style open concept medium tone wood floor and exposed beam living room photo with beige walls, a standard fireplace, a stacked stone fireplace and a wall-mounted tv
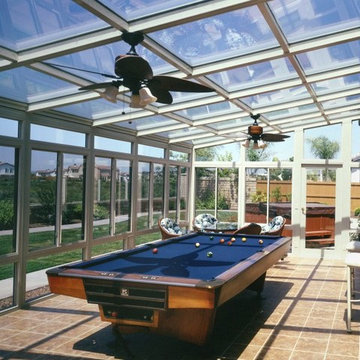
Skyline Sunrooms & Patio Covers
Our sunrooms are wonderful additions that surround you with glass walls of the highest quality windows and doors available in the industry allowing you the enjoyment of outdoor living with the comfort of being indoors.
They expand your living space and offer a new area for relaxation and enjoyment on your home. As you view the Gallery and Product pages of our website, you will see that there are many designs, options and configurations available to you.
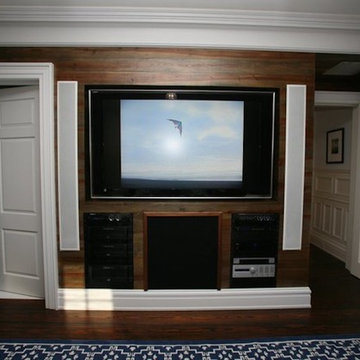
Arts and crafts dark wood floor living room photo in Jacksonville with a standard fireplace, a media wall and brown walls
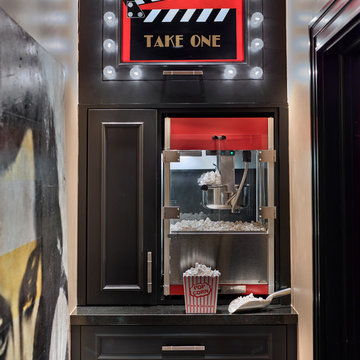
Photographer: VJ Arizepe, Houston designers Design House,Inc.
Home theater - mid-sized transitional enclosed carpeted home theater idea in Houston with a projector screen
Home theater - mid-sized transitional enclosed carpeted home theater idea in Houston with a projector screen
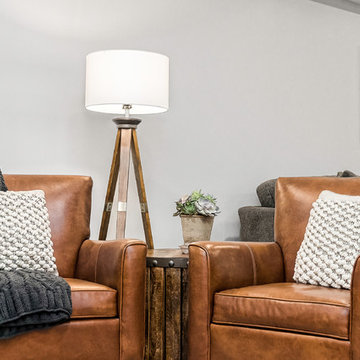
Sponsored
Sunbury, OH
J.Holderby - Renovations
Franklin County's Leading General Contractors - 2X Best of Houzz!
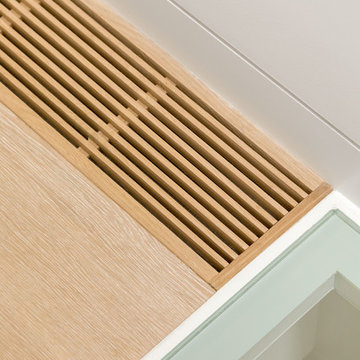
Blake Marvin Photography
Inspiration for a large contemporary open concept light wood floor living room remodel in San Francisco with white walls, a corner fireplace and a tile fireplace
Inspiration for a large contemporary open concept light wood floor living room remodel in San Francisco with white walls, a corner fireplace and a tile fireplace
Living Space Ideas
1774










