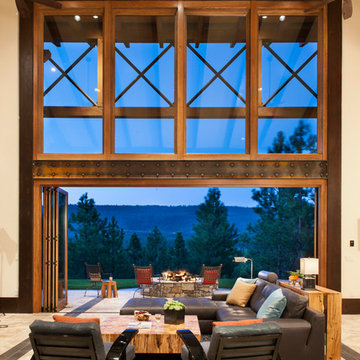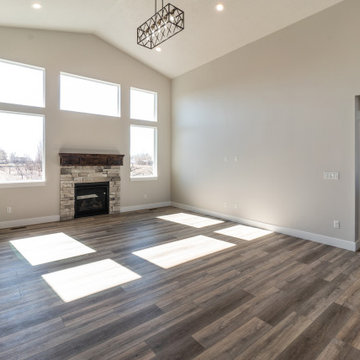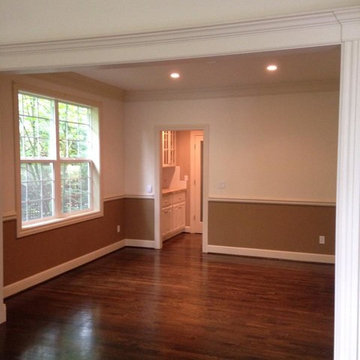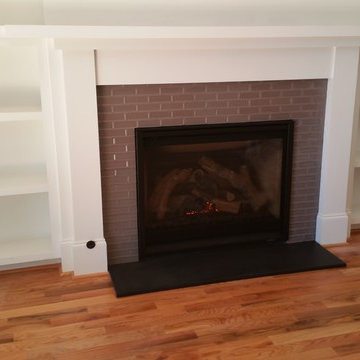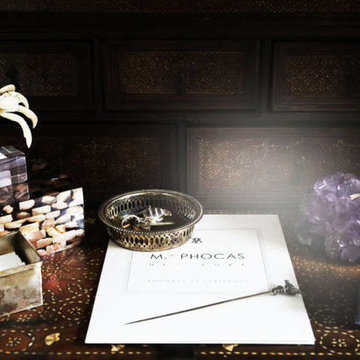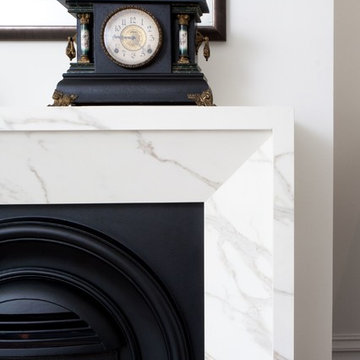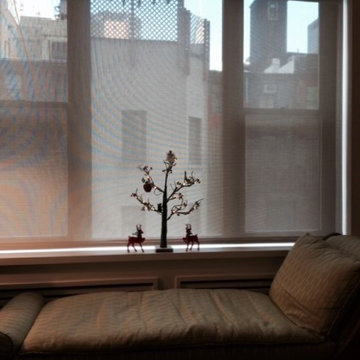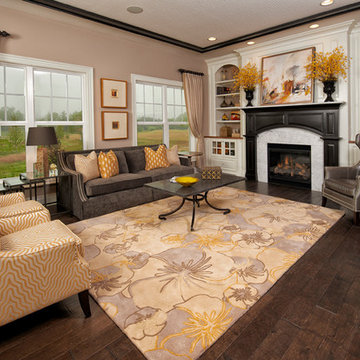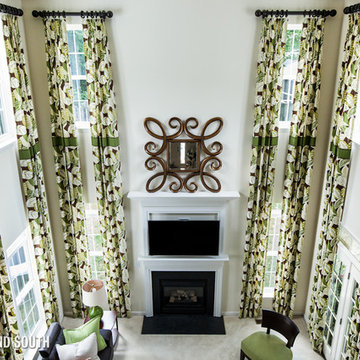Living Space Ideas
Refine by:
Budget
Sort by:Popular Today
35441 - 35460 of 2,716,582 photos
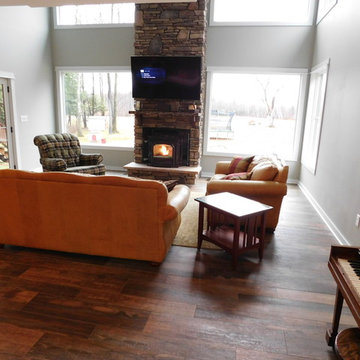
Solomon Home
Arley Wholesale: Jay Seguin
Mountain style living room photo in Other
Mountain style living room photo in Other
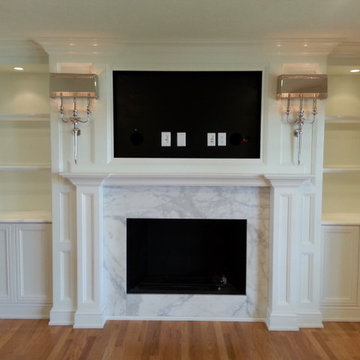
Mid-sized elegant formal and enclosed medium tone wood floor living room photo in Tampa with white walls, a standard fireplace, a stone fireplace and a wall-mounted tv
Find the right local pro for your project
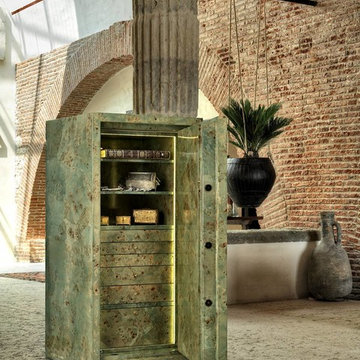
Created for Conforti’s 100 anniversary, the Rosaline Luxury Series in briar wood is the result of an active synergy between the company and a small number of partners selected in the district “Mobile d’Arte” of Verona. This safe has a classical profile reminiscent of antique furnishing, and values traditional manufacturing methods dating back to the last century. It embodies the perfect choice for all those who want a unique and highly sophisticated product without renouncing to the highest safety standards.
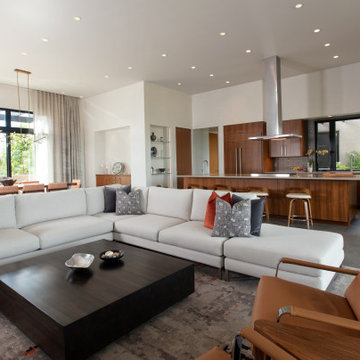
Bold, dramatic and precise, this home presents with clean rectilinear lines, utilizing steel, stone and warms tones of stucco. Sumptuous in materials and finishes, it displays a soft palette, with vivid, strategically placed bursts of color, inviting natural light in from every angle, with large pocketing glass openings that allow for seamless indoor/outdoor transitioning. Custom features galore, from cabinetry to built-ins, to alcoves and shelving, each a piece of art on its own.
The home’s natural siting in the landscape caters to a private equestrian compound, adjacent to a 40-acre greenbelt area and neighboring hillsides that all contribute to the preservation of the vast and inspiring mountain views that are enjoyed from every room and outdoor portal. A truly serene and inspiring space that draws you in and invites you to stay.
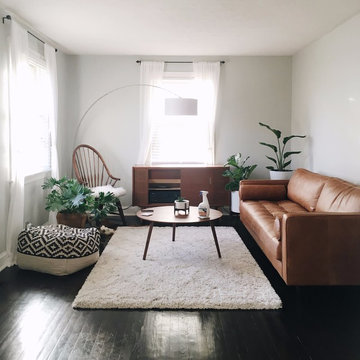
Sponsored
Columbus, OH

Authorized Dealer
Traditional Hardwood Floors LLC
Your Industry Leading Flooring Refinishers & Installers in Columbus
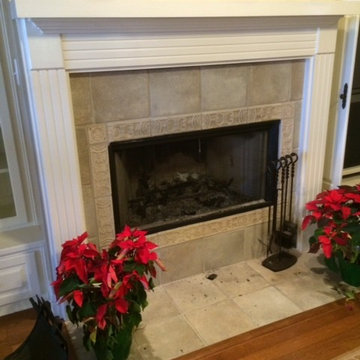
Before photo of S's fireplace surround. Check out the AFTER!
Example of a classic family room design in Other with a standard fireplace and a tile fireplace
Example of a classic family room design in Other with a standard fireplace and a tile fireplace
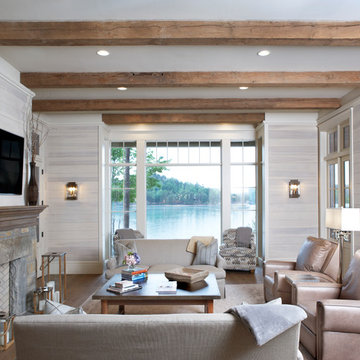
Rachael Boling
Example of a beach style medium tone wood floor family room design in Other with beige walls, a standard fireplace, a stone fireplace and a wall-mounted tv
Example of a beach style medium tone wood floor family room design in Other with beige walls, a standard fireplace, a stone fireplace and a wall-mounted tv
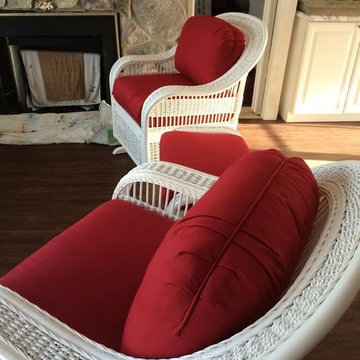
Living room - mid-sized coastal enclosed dark wood floor and brown floor living room idea in New York with beige walls, a standard fireplace, a stone fireplace and no tv
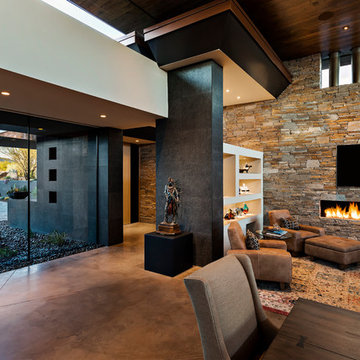
Open great room with linear fireplace. Architecture and Interiors - Tate Studio Architects, Builder - Platinum Homes, Photography - Thompson Photographic.
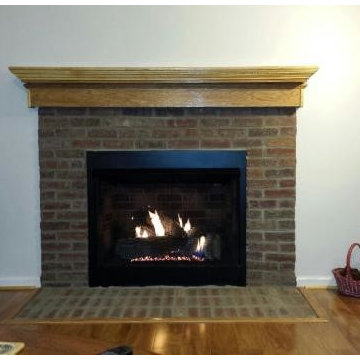
Mid-sized elegant enclosed medium tone wood floor living room photo in Other with white walls, a standard fireplace and a brick fireplace
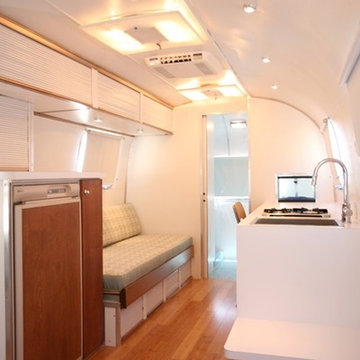
Custom Airstream renovations by Hofmann Architecture of Santa Barbara, CA. Go to: www.HofArc.com
Example of a minimalist living room design in San Diego
Example of a minimalist living room design in San Diego
Living Space Ideas

Inspired by the surrounding landscape, the Craftsman/Prairie style is one of the few truly American architectural styles. It was developed around the turn of the century by a group of Midwestern architects and continues to be among the most comfortable of all American-designed architecture more than a century later, one of the main reasons it continues to attract architects and homeowners today. Oxbridge builds on that solid reputation, drawing from Craftsman/Prairie and classic Farmhouse styles. Its handsome Shingle-clad exterior includes interesting pitched rooflines, alternating rows of cedar shake siding, stone accents in the foundation and chimney and distinctive decorative brackets. Repeating triple windows add interest to the exterior while keeping interior spaces open and bright. Inside, the floor plan is equally impressive. Columns on the porch and a custom entry door with sidelights and decorative glass leads into a spacious 2,900-square-foot main floor, including a 19 by 24-foot living room with a period-inspired built-ins and a natural fireplace. While inspired by the past, the home lives for the present, with open rooms and plenty of storage throughout. Also included is a 27-foot-wide family-style kitchen with a large island and eat-in dining and a nearby dining room with a beadboard ceiling that leads out onto a relaxing 240-square-foot screen porch that takes full advantage of the nearby outdoors and a private 16 by 20-foot master suite with a sloped ceiling and relaxing personal sitting area. The first floor also includes a large walk-in closet, a home management area and pantry to help you stay organized and a first-floor laundry area. Upstairs, another 1,500 square feet awaits, with a built-ins and a window seat at the top of the stairs that nod to the home’s historic inspiration. Opt for three family bedrooms or use one of the three as a yoga room; the upper level also includes attic access, which offers another 500 square feet, perfect for crafts or a playroom. More space awaits in the lower level, where another 1,500 square feet (and an additional 1,000) include a recreation/family room with nine-foot ceilings, a wine cellar and home office.
Photographer: Jeff Garland
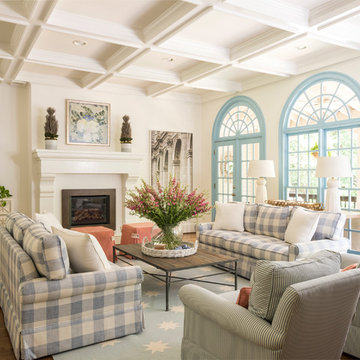
Example of a classic formal medium tone wood floor and brown floor living room design in Atlanta with white walls, a standard fireplace and no tv
1773










