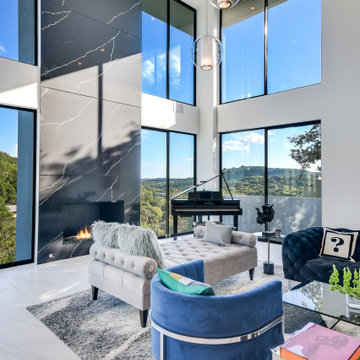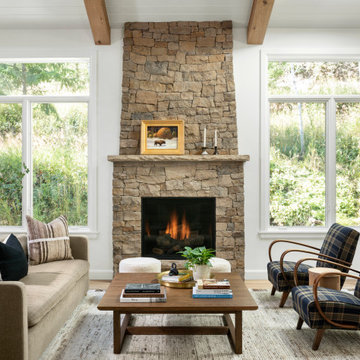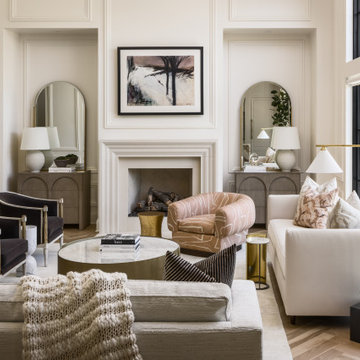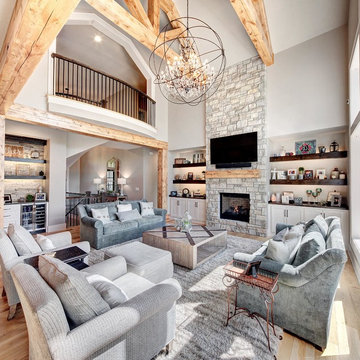Living Space Ideas
Refine by:
Budget
Sort by:Popular Today
3681 - 3700 of 2,718,174 photos
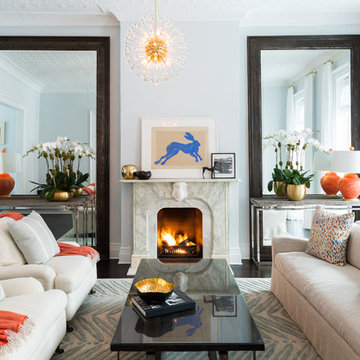
Interior Design, Interior Architecture, Custom Millwork Design, Furniture Design, Art Curation, & Landscape Architecture by Chango & Co.
Photography by Ball & Albanese
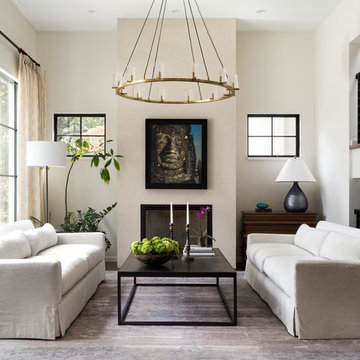
Two 9-foot sofas upholstered in a neutral white offer generous guest seating, and allow the oversized chandelier to take center stage. The iron base of the coffee table perfectly mimic the lines of the dramatic, dark-framed windows and fireplace.
Photo Credit - Jenn Verrier Photography @jennverrier
Find the right local pro for your project
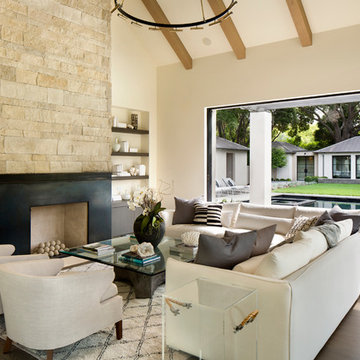
Bernard Andre Photography
Living room - modern formal and open concept concrete floor and beige floor living room idea in San Francisco with a standard fireplace, a stone fireplace and no tv
Living room - modern formal and open concept concrete floor and beige floor living room idea in San Francisco with a standard fireplace, a stone fireplace and no tv
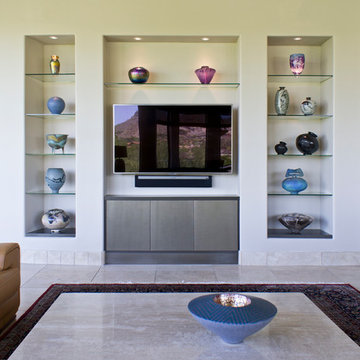
Large minimalist open concept travertine floor living room photo in Phoenix with beige walls, no fireplace and a media wall
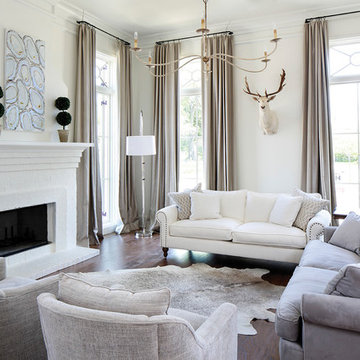
Photo by Oivanki Photography.
Builder: Telich Custom Homes.
Interior Design: Anne McCanless.
Example of a transitional dark wood floor living room design in Nashville with white walls, a standard fireplace and a brick fireplace
Example of a transitional dark wood floor living room design in Nashville with white walls, a standard fireplace and a brick fireplace

Sponsored
Columbus, OH
Structural Remodeling
Franklin County's Heavy Timber Specialists | Best of Houzz 2020!
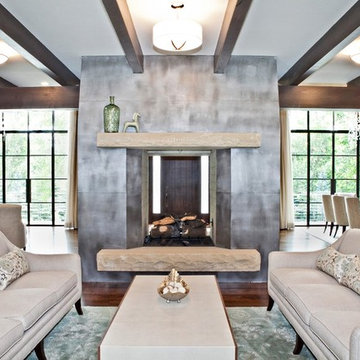
Tana Photography
Mid-sized transitional open concept medium tone wood floor living room photo in Boise with white walls, a two-sided fireplace and a metal fireplace
Mid-sized transitional open concept medium tone wood floor living room photo in Boise with white walls, a two-sided fireplace and a metal fireplace
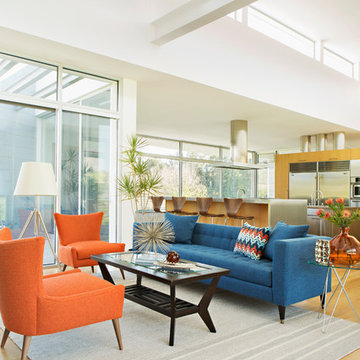
Example of a 1950s formal and open concept light wood floor living room design in Los Angeles with white walls
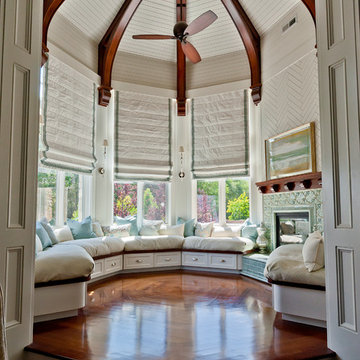
Living room - mid-sized traditional enclosed medium tone wood floor and brown floor living room idea in Salt Lake City with white walls, a standard fireplace and a tile fireplace
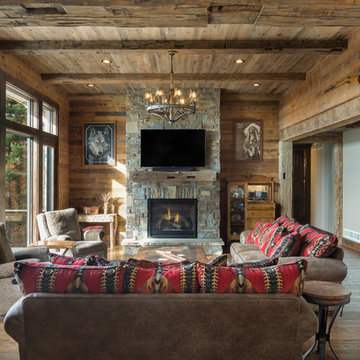
Spacecrafting
Living room - rustic open concept dark wood floor and brown floor living room idea in Minneapolis with a standard fireplace, a stone fireplace, a wall-mounted tv and brown walls
Living room - rustic open concept dark wood floor and brown floor living room idea in Minneapolis with a standard fireplace, a stone fireplace, a wall-mounted tv and brown walls

This cozy gathering space in the heart of Davis, CA takes cues from traditional millwork concepts done in a contemporary way.
Accented with light taupe, the grid panel design on the walls adds dimension to the otherwise flat surfaces. A brighter white above celebrates the room’s high ceilings, offering a sense of expanded vertical space and deeper relaxation.
Along the adjacent wall, bench seating wraps around to the front entry, where drawers provide shoe-storage by the front door. A built-in bookcase complements the overall design. A sectional with chaise hides a sleeper sofa. Multiple tables of different sizes and shapes support a variety of activities, whether catching up over coffee, playing a game of chess, or simply enjoying a good book by the fire. Custom drapery wraps around the room, and the curtains between the living room and dining room can be closed for privacy. Petite framed arm-chairs visually divide the living room from the dining room.
In the dining room, a similar arch can be found to the one in the kitchen. A built-in buffet and china cabinet have been finished in a combination of walnut and anegre woods, enriching the space with earthly color. Inspired by the client’s artwork, vibrant hues of teal, emerald, and cobalt were selected for the accessories, uniting the entire gathering space.
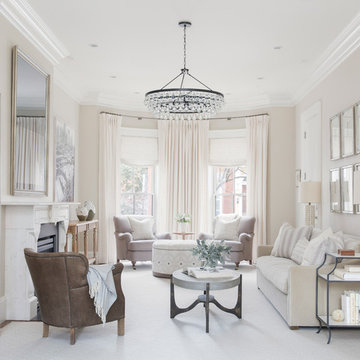
Photo: Samara Vise Photography
Inspiration for a timeless formal living room remodel in Boston with beige walls and a standard fireplace
Inspiration for a timeless formal living room remodel in Boston with beige walls and a standard fireplace
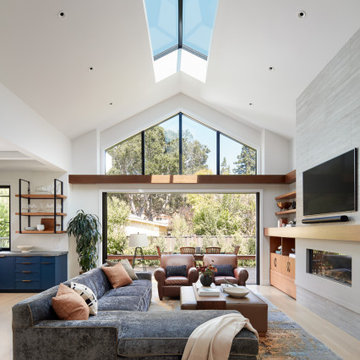
New Construction
Design + Build: EBCON Corporation
Architecture: Viotti Architects
Photography: Agnieszka Jakubowicz
Example of a transitional living room design in San Francisco
Example of a transitional living room design in San Francisco
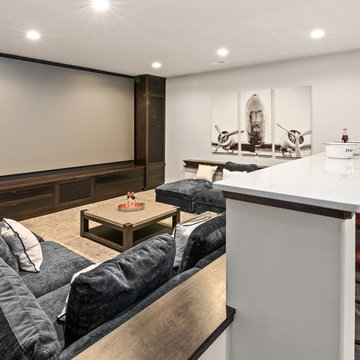
This basement features billiards, a sunken home theatre, a stone wine cellar and multiple bar areas and spots to gather with friends and family.
Inspiration for a large country brown floor home theater remodel in Cincinnati with gray walls and a media wall
Inspiration for a large country brown floor home theater remodel in Cincinnati with gray walls and a media wall

Inspiration for a large country open concept medium tone wood floor and vaulted ceiling family room remodel in Denver with white walls, a standard fireplace, a stone fireplace and no tv
Living Space Ideas
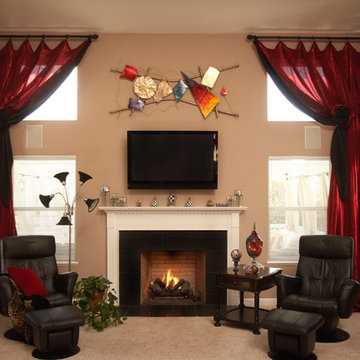
Sponsored
London, OH
Fine Designs & Interiors, Ltd.
Columbus Leading Interior Designer - Best of Houzz 2014-2022
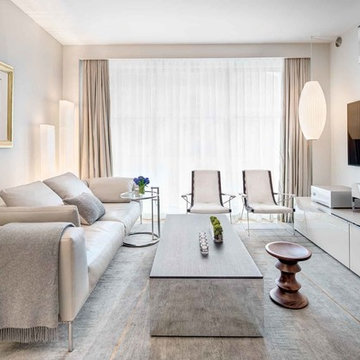
In this small Manhattan apartment our aim was to make the space appear and feel as large as possible.
Meanwhile, we tried to maximize the functionality of the space according to the client's needs.
Photos taken by Ricard Cadan Photography
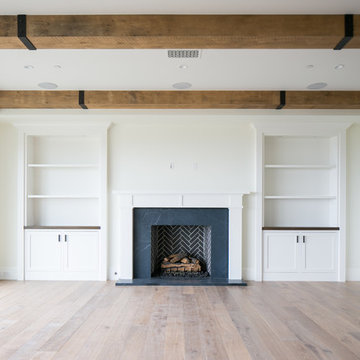
Mid-sized trendy enclosed light wood floor and brown floor family room photo in Orange County with white walls, a standard fireplace, a stone fireplace and no tv
185










