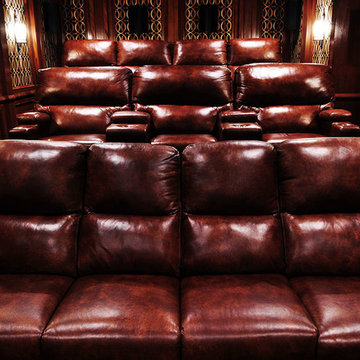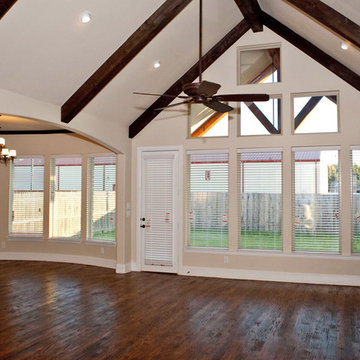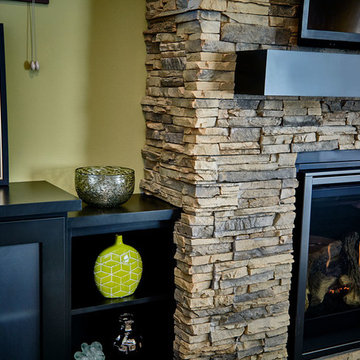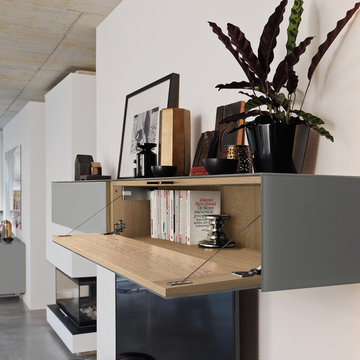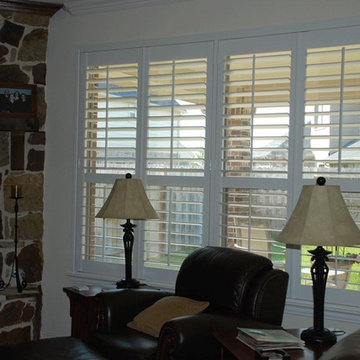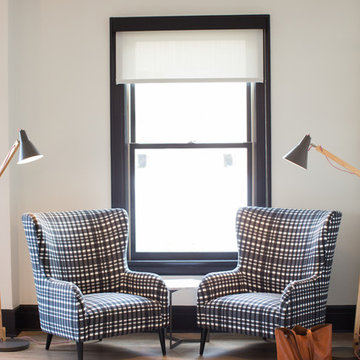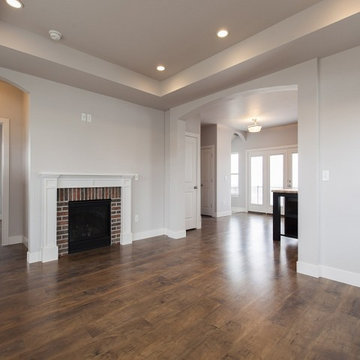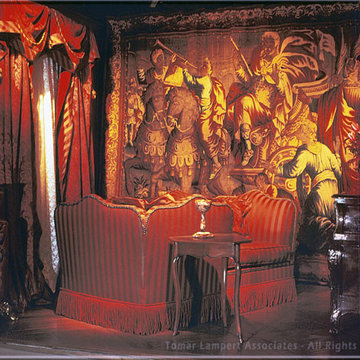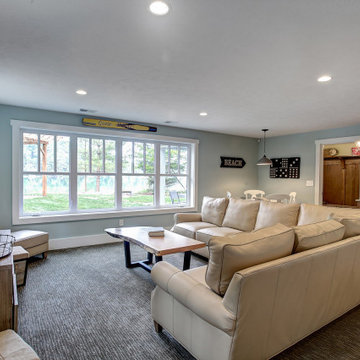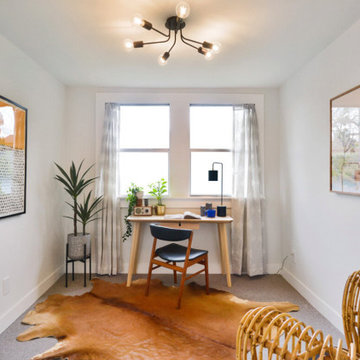Living Space Ideas
Refine by:
Budget
Sort by:Popular Today
38761 - 38780 of 2,715,934 photos
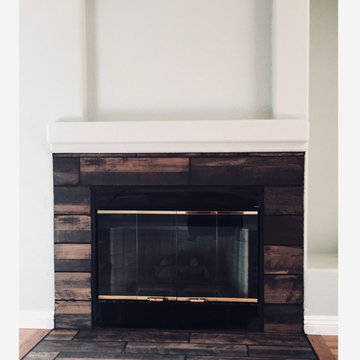
Living room - bamboo floor and brown floor living room idea with green walls, a standard fireplace and a tile fireplace
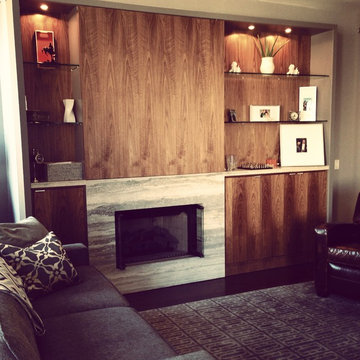
Custom media unit with sliding TV panel
Inspiration for a contemporary living room remodel in New York
Inspiration for a contemporary living room remodel in New York
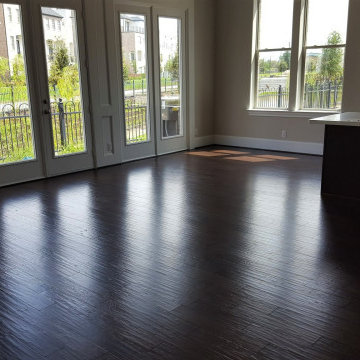
Engineered Hardwood
Example of a living room design in Houston
Example of a living room design in Houston
Find the right local pro for your project
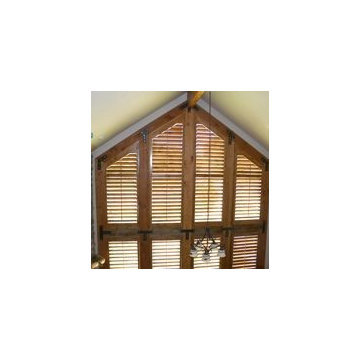
Cameron Curtis
Example of a classic family room design in Salt Lake City
Example of a classic family room design in Salt Lake City
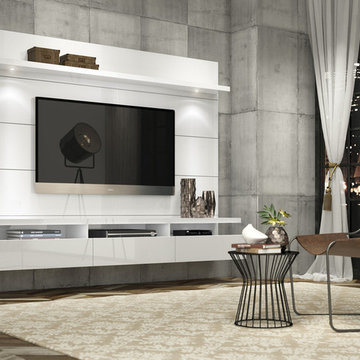
Hosting the Super Bowl? Enjoying a quiet intimate evening at home? Your TV has never looked better mounted on the Cabrini Theater Panel. Simply attach it to the panel using the built-in TV mount, lie back, relax and enjoy the view. The 3 cubbyholes and 3 drawers allows you access to store DVD's, TV remote, magazines, and other objects for easy reach. With built in overhead LED lights that will surely call attention to this sleek and sophisticated home theater, go ahead and have guests over. Your living room is ready.
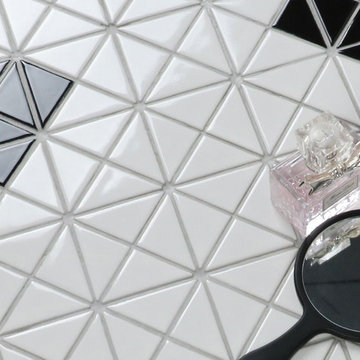
Diamond pattern is another creative and bold design by ANT.TILE,composed of a series of single and multi diamond pattern triangle porcelain mosaic tile, offering 1'' and 2'', matte and glossy finish for option, making an unique and stylish space for you!

Sponsored
Over 300 locations across the U.S.
Schedule Your Free Consultation
Ferguson Bath, Kitchen & Lighting Gallery
Ferguson Bath, Kitchen & Lighting Gallery
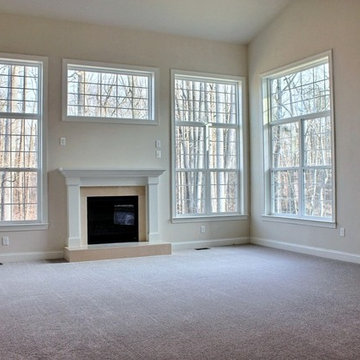
K&P Builder's amazing Lancaster Floor plan features 3300sf above grade and is a luxurious and beautiful home! This home is available to be built in our Charles County community, Kingsview.
With beautiful architecture, including this 2-story family room, this home has become one of our popular floor plans! From upstairs, looking down, the view is beautiful.
The view of the trees, through the floor to ceiling windows, is beautiful! At Kingsview, we have many tree lined lots to maximize the views from the Lancaster floor plan!
The Lancaster floor plan is available to be built in K&P's Charles County community, in Kingsview. Kingsview is conveniently located in White Plains, MD, and offers an easy commute to Washington DC, Virginia, and area Bases.
Kingsview is convenient to shopping and restaurants in 2 nearby towns, but fortunately is outside of the traffic and noise.
The residents of Kingsview enjoy community amenities that promote an active lifestyle, like walking trails, a pool, tennis courts and more, The community has vast common areas that are meticulously maintained and landscaped.
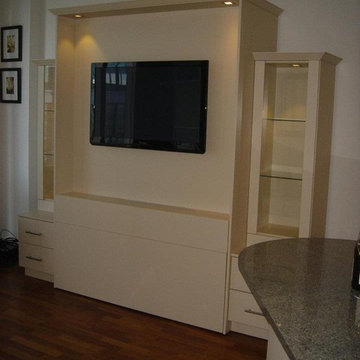
Although small in sq footage, several smart design strategies open up the area and make the living and kitchen both practical and inviting
Rosario created a show stopping feature by creating a highly multi-functional custom island with built-in dining area with much needed storage to match the existing kitchen cabinets.
Additionally he added a customized "Automated" built-in bed stystem to the living area of this 300sq ft studio unit.
Clean lines and plenty of white spell success for this small space. The room now feels unconfined by it's small footprint.
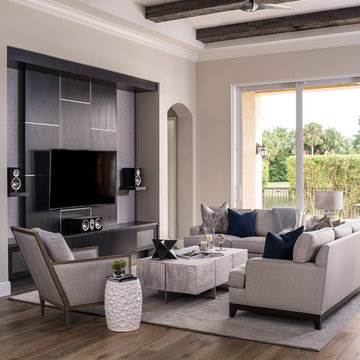
Inspiration for a transitional dark wood floor living room remodel in Miami with beige walls and a wall-mounted tv

Sponsored
Columbus, OH
Hope Restoration & General Contracting
Columbus Design-Build, Kitchen & Bath Remodeling, Historic Renovations
Living Space Ideas
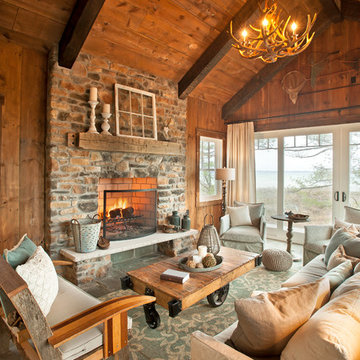
Sponsored
Westerville, OH
T. Walton Carr, Architects
Franklin County's Preferred Architectural Firm | Best of Houzz Winner
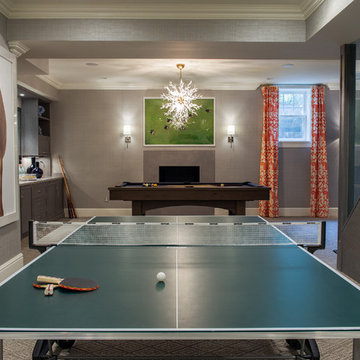
Example of a transitional carpeted family room design in New York with gray walls
1939










