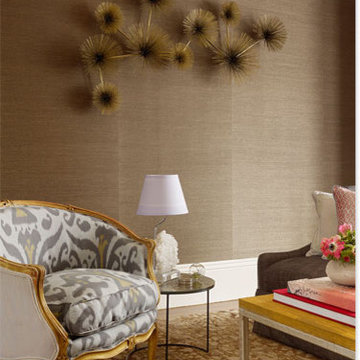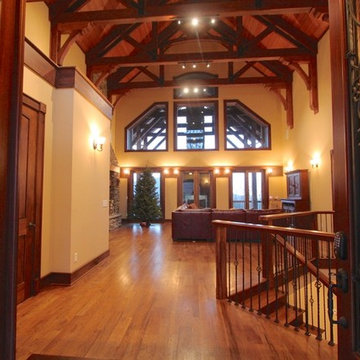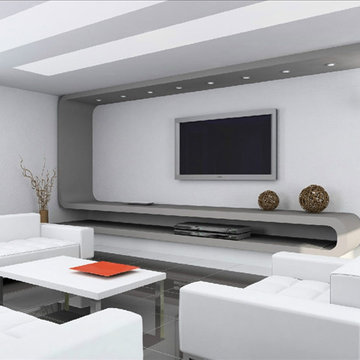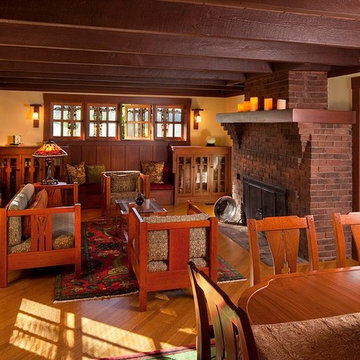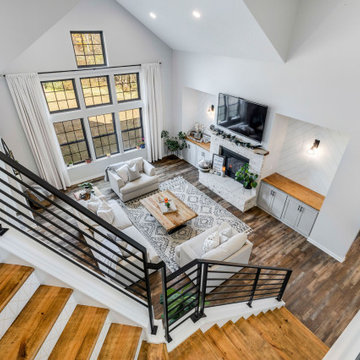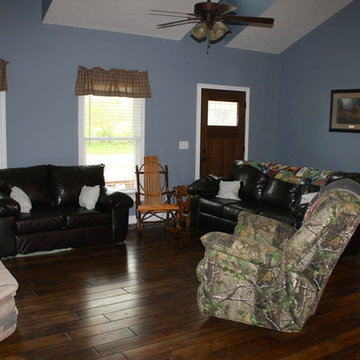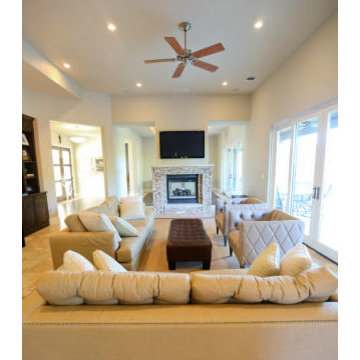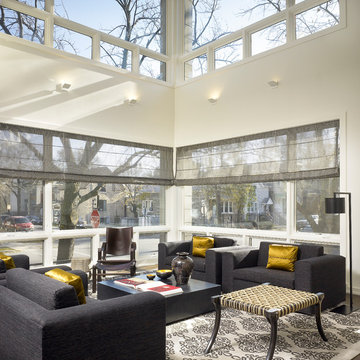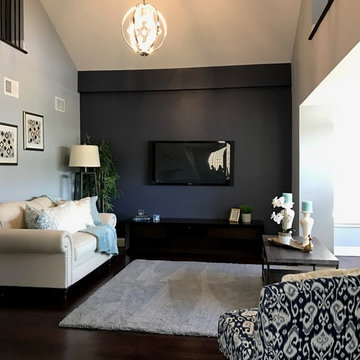Living Space Ideas
Refine by:
Budget
Sort by:Popular Today
38921 - 38940 of 2,715,341 photos
Find the right local pro for your project
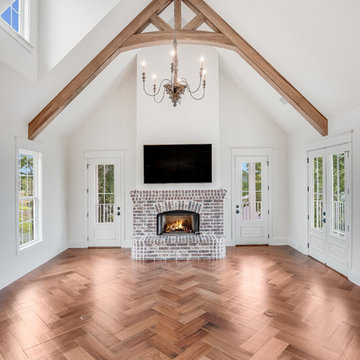
Large farmhouse open concept medium tone wood floor and brown floor living room photo in New Orleans with white walls, a standard fireplace, a brick fireplace and a wall-mounted tv
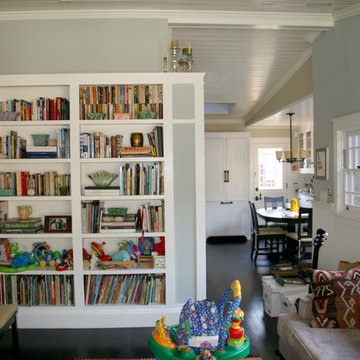
mox construction
your local venice contractor
Living room - craftsman living room idea in Los Angeles
Living room - craftsman living room idea in Los Angeles
Reload the page to not see this specific ad anymore
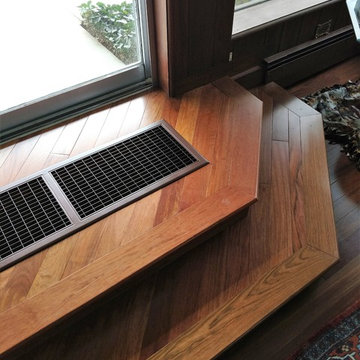
The house was constructed with a sunken base trim. The flooring was scribe to fit all walls.
Mid-sized mid-century modern enclosed medium tone wood floor and brown floor family room photo in Seattle with brown walls, a standard fireplace and a stone fireplace
Mid-sized mid-century modern enclosed medium tone wood floor and brown floor family room photo in Seattle with brown walls, a standard fireplace and a stone fireplace
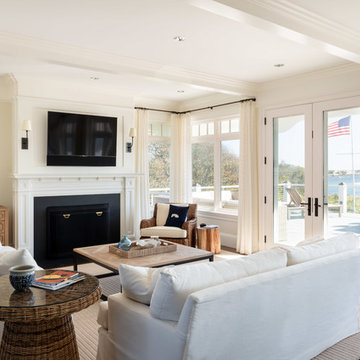
Architect: Andreozzi Architecture /
Photographer: Robert Brewster Photography
Inspiration for a mid-sized coastal open concept dark wood floor and brown floor living room remodel in Providence with beige walls, a standard fireplace and a wall-mounted tv
Inspiration for a mid-sized coastal open concept dark wood floor and brown floor living room remodel in Providence with beige walls, a standard fireplace and a wall-mounted tv

Tom Holdsworth Photography
Our clients wanted to create a room that would bring them closer to the outdoors; a room filled with natural lighting; and a venue to spotlight a modern fireplace.
Early in the design process, our clients wanted to replace their existing, outdated, and rundown screen porch, but instead decided to build an all-season sun room. The space was intended as a quiet place to read, relax, and enjoy the view.
The sunroom addition extends from the existing house and is nestled into its heavily wooded surroundings. The roof of the new structure reaches toward the sky, enabling additional light and views.
The floor-to-ceiling magnum double-hung windows with transoms, occupy the rear and side-walls. The original brick, on the fourth wall remains exposed; and provides a perfect complement to the French doors that open to the dining room and create an optimum configuration for cross-ventilation.
To continue the design philosophy for this addition place seamlessly merged natural finishes from the interior to the exterior. The Brazilian black slate, on the sunroom floor, extends to the outdoor terrace; and the stained tongue and groove, installed on the ceiling, continues through to the exterior soffit.
The room's main attraction is the suspended metal fireplace; an authentic wood-burning heat source. Its shape is a modern orb with a commanding presence. Positioned at the center of the room, toward the rear, the orb adds to the majestic interior-exterior experience.
This is the client's third project with place architecture: design. Each endeavor has been a wonderful collaboration to successfully bring this 1960s ranch-house into twenty-first century living.
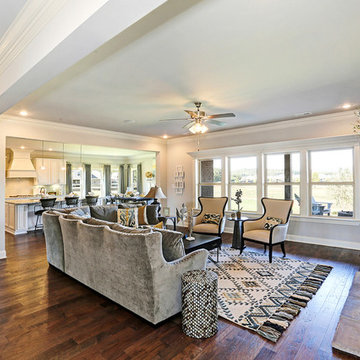
Urban Lens Studio
Inspiration for a transitional medium tone wood floor living room remodel in Other with beige walls, a standard fireplace, a stone fireplace and a tv stand
Inspiration for a transitional medium tone wood floor living room remodel in Other with beige walls, a standard fireplace, a stone fireplace and a tv stand
Reload the page to not see this specific ad anymore
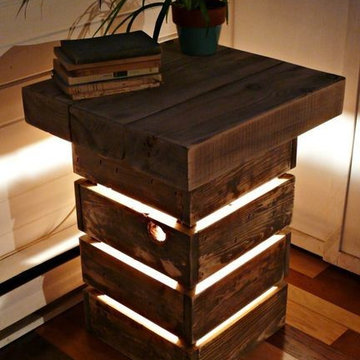
Beautiful Rustic Reclaimed Wood Display Table with Light.
24" x 24" x 30"
Available in any size and many different finishes.
Living room - rustic living room idea in Montreal
Living room - rustic living room idea in Montreal
Living Space Ideas
Reload the page to not see this specific ad anymore
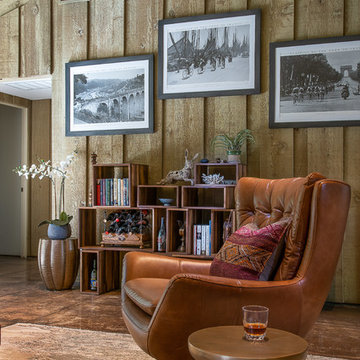
The family who has owned this home for twenty years was ready for modern update! Concrete floors were restained and cedar walls were kept intact, but kitchen was completely updated with high end appliances and sleek cabinets, and brand new furnishings were added to showcase the couple's favorite things.
Troy Grant, Epic Photo
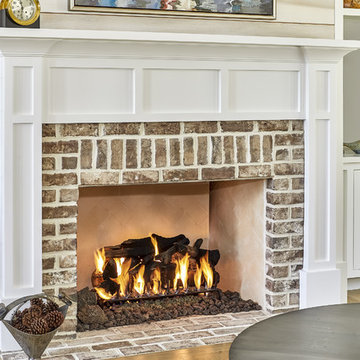
Tom Jenkins Photography
Living room - coastal open concept medium tone wood floor and brown floor living room idea in Charleston with a standard fireplace, a brick fireplace and a tv stand
Living room - coastal open concept medium tone wood floor and brown floor living room idea in Charleston with a standard fireplace, a brick fireplace and a tv stand
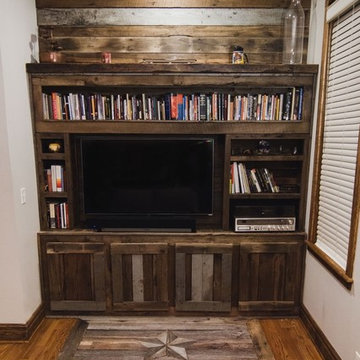
Custom Built In cabinetry using rustic wood reclaimed from old Indiana barns.
Example of a mountain style family room design in Chicago
Example of a mountain style family room design in Chicago
1947










