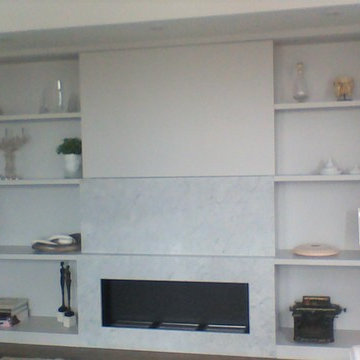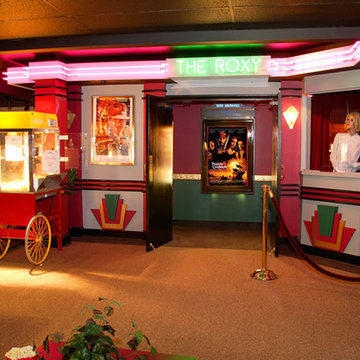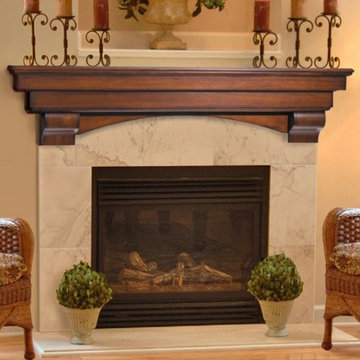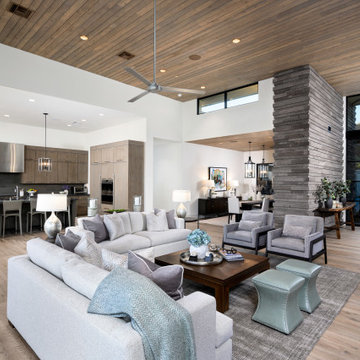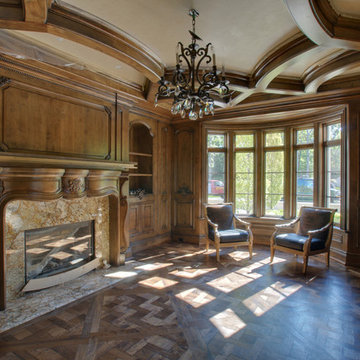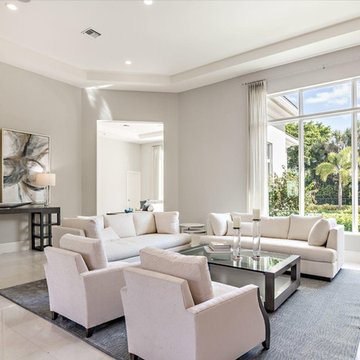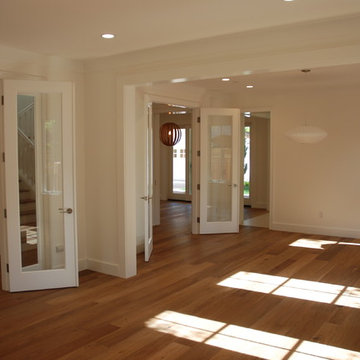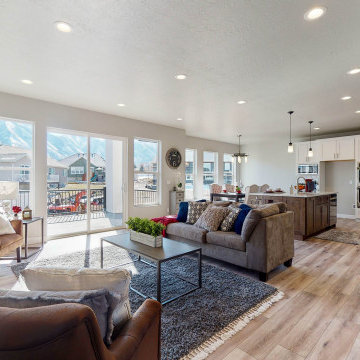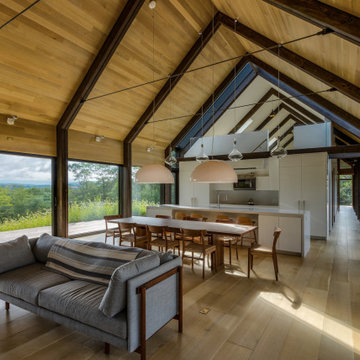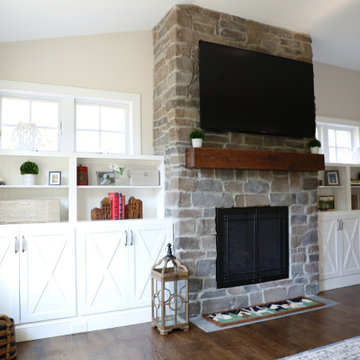Living Space Ideas
Refine by:
Budget
Sort by:Popular Today
46821 - 46840 of 2,717,030 photos
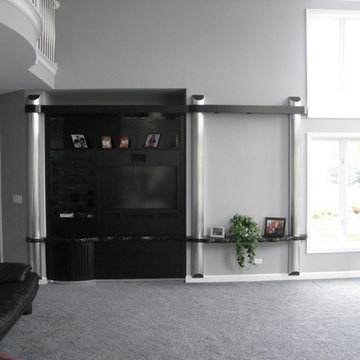
Inspiration for a living room remodel in Chicago with beige walls, a standard fireplace, a stone fireplace and a wall-mounted tv
Find the right local pro for your project
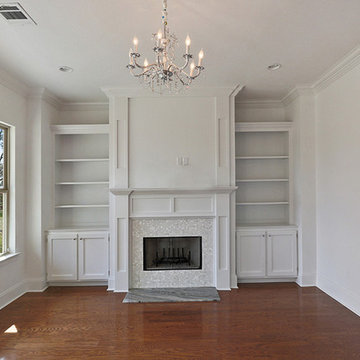
Built In Storage in Family Room
Elegant open concept family room photo in New Orleans with beige walls, a standard fireplace and a tile fireplace
Elegant open concept family room photo in New Orleans with beige walls, a standard fireplace and a tile fireplace
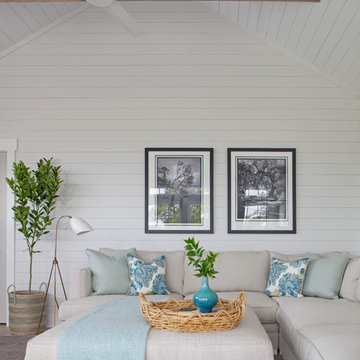
Richard Leo Johnson
Wall Color: Benjamin Moore - White Wisp )C-54
Ceiling & Trim Color: Sherwin Williams - Extra White 7006
Sectional: Best Slipcover Co., Coco Sectional - Summer Dust Fabric
Ottoman: CR Laine, Vixen Ottoman in Giussepe Linen Fabric
Rug: Loloi, Hadley/Hemingway - Stone
Lamp: Circa Lighting
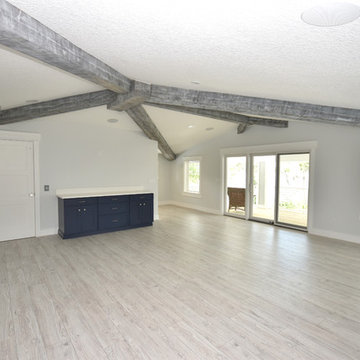
Pro-Tile & Marble, Inc.
Family Room Tile
Whether you call it a living room or a family room, its purpose is clear: this is a space for relaxing, putting up your feet, and spending time with family and friends. It gets a lot of love, so not only should this room reflect your unique style, it should be a place of welcome and warmth that will keep looking beautiful after years and years of use.
Call us today we can help 904-731-6471
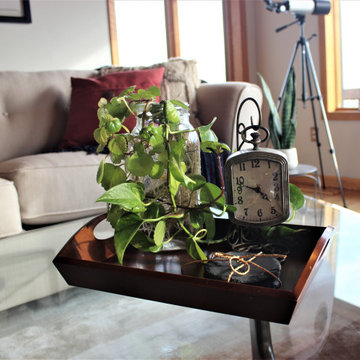
Staging a coffee table with a vignette on a tray is classic and practical.
Transitional open concept medium tone wood floor living room photo in Other with gray walls, no fireplace and no tv
Transitional open concept medium tone wood floor living room photo in Other with gray walls, no fireplace and no tv
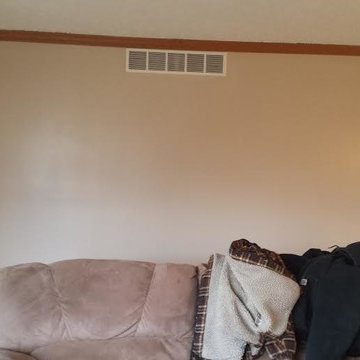
Our crew gave a fresh and modern new look to this condo. Kitchen, living room, bedroom, laundry room, bathroom, and loft....including ceilings.
Inspiration for a mid-sized timeless family room remodel in Cleveland with beige walls
Inspiration for a mid-sized timeless family room remodel in Cleveland with beige walls
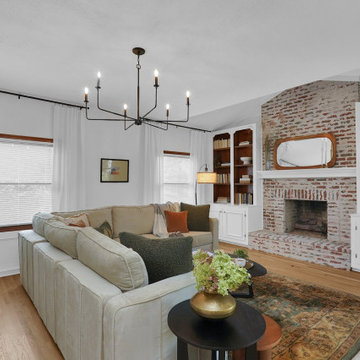
Sponsored
Westerville, OH
Fresh Pointe Studio
Industry Leading Interior Designers & Decorators | Delaware County, OH
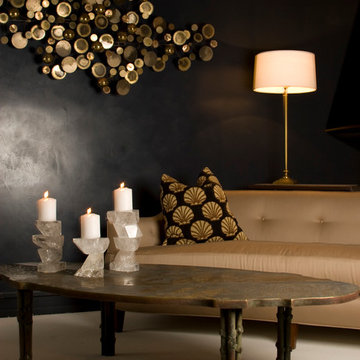
Large mid-century modern formal and open concept carpeted living room photo in San Francisco with black walls, no fireplace and no tv
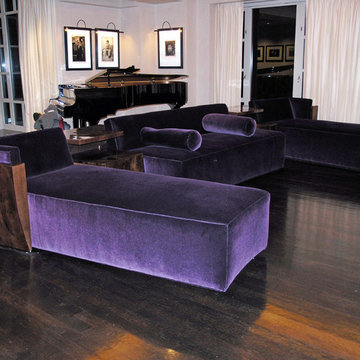
Custom designed and built Art Deco inspired couch system with hidden compartments for entertainment accessories and storage. Purple silk velvet upholstery and walnut wood veneer.
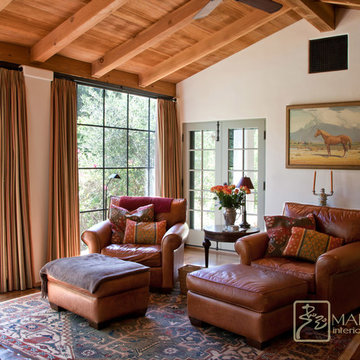
New sitting room off the master bedroom addition to a 1917 Spanish Revival home. White plaster walls, ceiling built to match the original ceiling beams and planks in the old part of the home.
Revitalize, update, and addition on a 1920's Old California home, thought to be a real George Washington Smith in Ojai, California. Wide, thick plaster arches, old farm paintings, comfortable, ranchy furniture give this place a real old world Spanish charm. Hand kotted antique rugs and fine bench made new furniture reflects the original style of Santa Barbara, CA, giving the sense this place is completely original. And much of it is, although it has been completely revamped, adding a larger stair case, wide arches, new master suite including a sitting room with a tv. Maraya Interiors completely changed the kitchen, adding new cabinetry, a blue granite island, and custom made terra cotta tile in multiple shapes and sizes. The home has a dining room for larger gatherings, and a small kitchen table for intimate family breakfasts. A high living room ceiling has been imitated in the new master suite with very large steel windows through out.
Project Location: Ojai, CA. Designed by Maraya Interior Design. From their beautiful resort town of Ojai, they serve clients in Montecito, Hope Ranch, Malibu, Westlake and Calabasas, across the tri-county areas of Santa Barbara, Ventura and Los Angeles, south to Hidden Hills- north through Solvang and more.
Bob Easton, Architect
Stan Tenpenny, contractor,
Photo by Maraya
Living Space Ideas
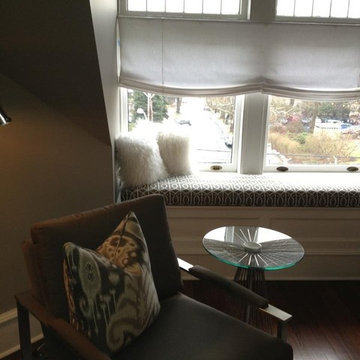
Mid-sized minimalist loft-style medium tone wood floor and brown floor living room photo in Bridgeport with gray walls, no fireplace and a tv stand
2342










