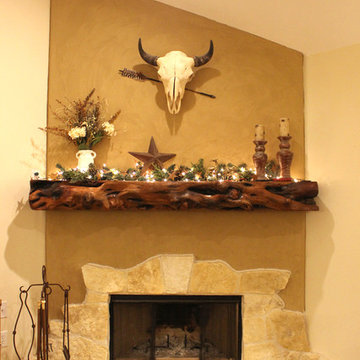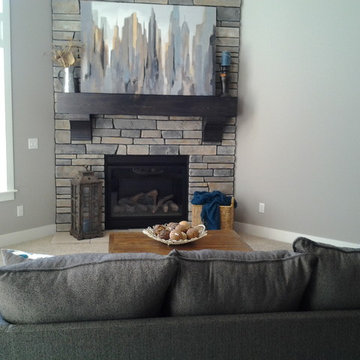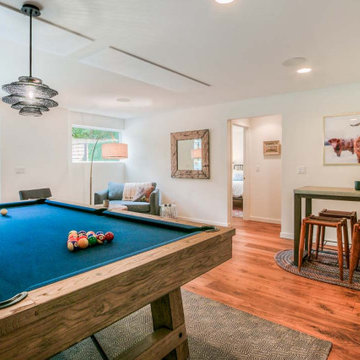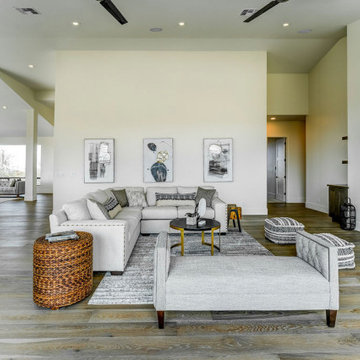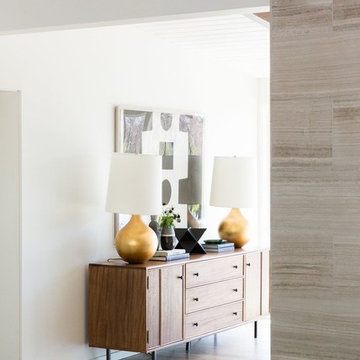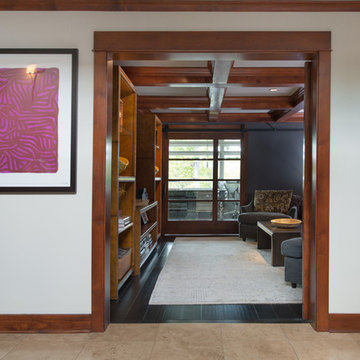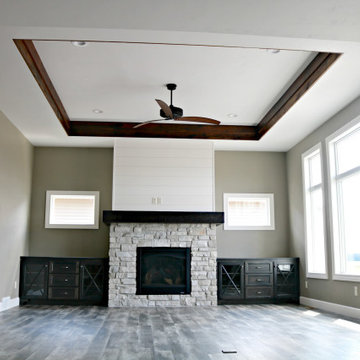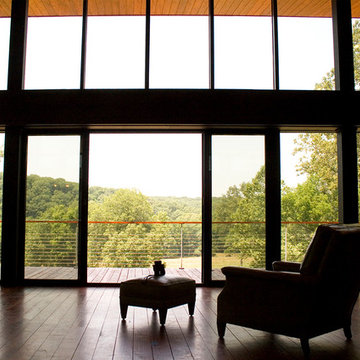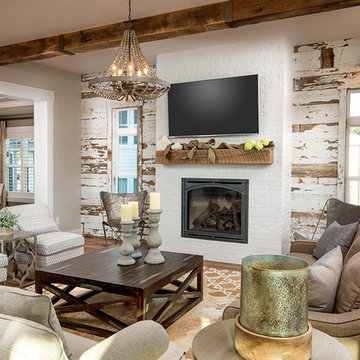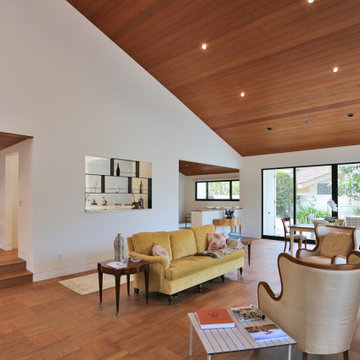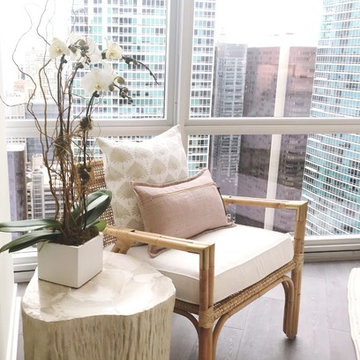Living Space Ideas
Refine by:
Budget
Sort by:Popular Today
49981 - 50000 of 2,715,306 photos
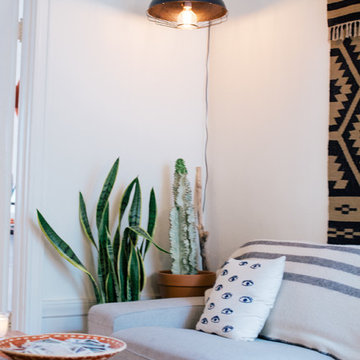
Photo: Nanette Wong © 2015 Houzz
Example of an eclectic living room design in San Francisco
Example of an eclectic living room design in San Francisco
Find the right local pro for your project
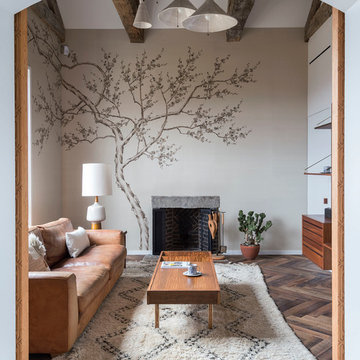
Living room - transitional enclosed medium tone wood floor living room idea in Boston with beige walls and a standard fireplace

Sponsored
Columbus, OH
Structural Remodeling
Franklin County's Heavy Timber Specialists | Best of Houzz 2020!
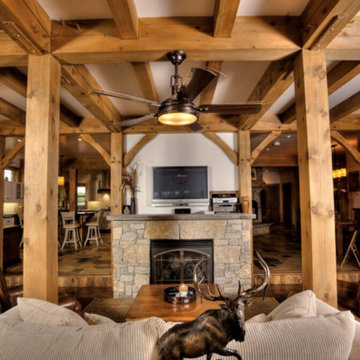
Inspiration for a mid-sized craftsman open concept medium tone wood floor family room remodel in Boston with white walls, a standard fireplace, a stone fireplace and a tv stand
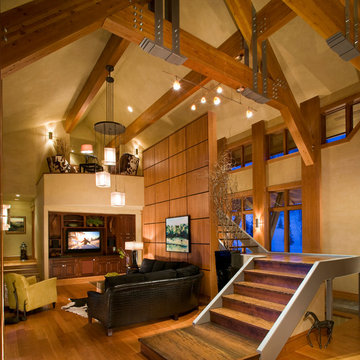
Laura Mettler
Inspiration for a large rustic open concept light wood floor and brown floor family room remodel in Other with beige walls, no fireplace and a media wall
Inspiration for a large rustic open concept light wood floor and brown floor family room remodel in Other with beige walls, no fireplace and a media wall
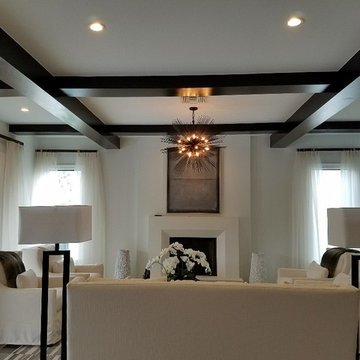
Example of a large tuscan formal beige floor living room design in Other with white walls

Sponsored
Columbus, OH
Hope Restoration & General Contracting
Columbus Design-Build, Kitchen & Bath Remodeling, Historic Renovations
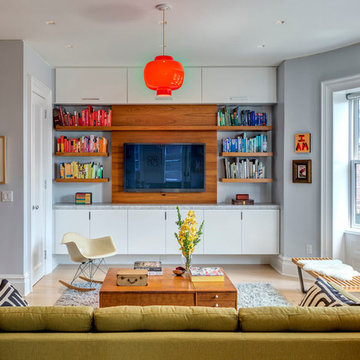
Example of a mid-sized 1960s enclosed light wood floor family room library design in Other with gray walls, no fireplace and a wall-mounted tv
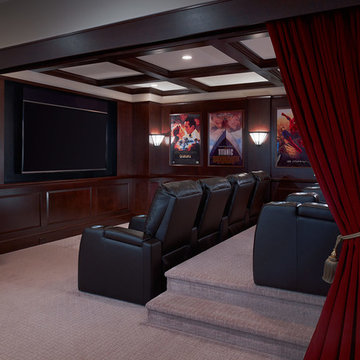
Open Home Theatre in Basement with Wood paneling and Theater seating
Inspiration for a transitional open concept carpeted and gray floor home theater remodel in Philadelphia with brown walls and a media wall
Inspiration for a transitional open concept carpeted and gray floor home theater remodel in Philadelphia with brown walls and a media wall
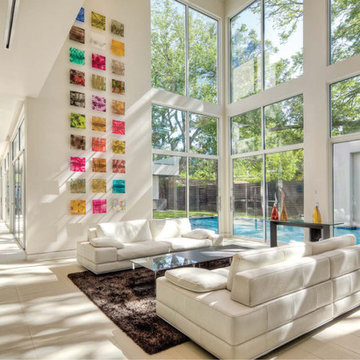
Living room - large modern open concept and formal porcelain tile and beige floor living room idea in Dallas with white walls, no fireplace and no tv
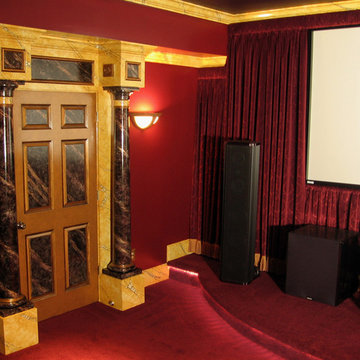
Design concept, trompe l'oeil mural, and faux finishes for movie artifact collection in foyer, entrance hall and home movie theater.
Inspired by 1930′s movie palaces and art deco icons like the Chrysler building, McKeithan created this home theater featuring faux inlaid black and gold marble, sienna marble, and antique bronze architectural elements. Deco frames accentuate the client’s collection of autographed movie posters, photographs, and props. The walls are fauxed in a rich antique gold and red leather finish. The first photo in this series shows before and after shots of the doorway from the hall to the theater. This hallway adjoins the trompe l’oeil mural foyer.
This mural features trompe l’oeil elements painted to appear 3-D like the faux finished architecture of the adjoining hallway and theater. Everything pictured in the mural is actually painted on flat walls but made to appear to recede in space; columns, curtains, reflective marble tile floor, carpeting, doors, framed posters, doors to outside, and a life-sized Oscar statue all are trompe l'oeil.
Living Space Ideas
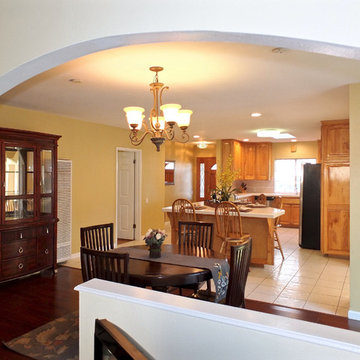
UTM - Ultimate Target Marketing: Gary Marsh
Example of a classic living room design in Los Angeles
Example of a classic living room design in Los Angeles
2500










