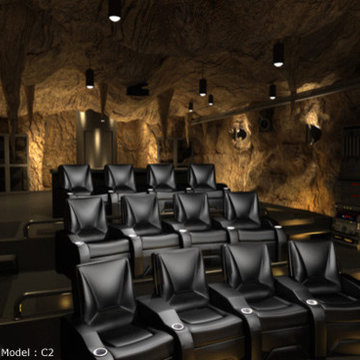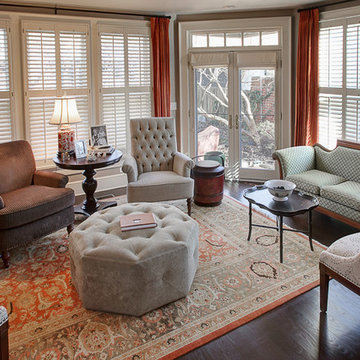Living Space Ideas
Refine by:
Budget
Sort by:Popular Today
5221 - 5240 of 2,716,335 photos
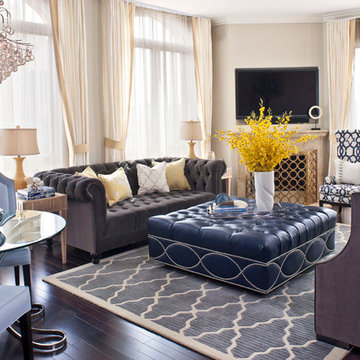
Living room - large transitional living room idea in Los Angeles with a corner fireplace and a wall-mounted tv
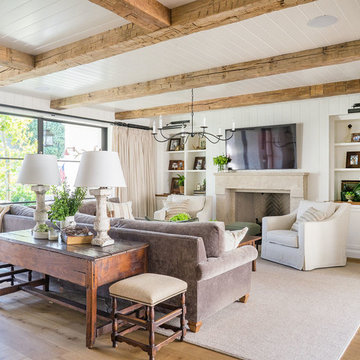
Lane Ditto
Family room - coastal light wood floor family room idea in Orange County with white walls, a standard fireplace and a wall-mounted tv
Family room - coastal light wood floor family room idea in Orange County with white walls, a standard fireplace and a wall-mounted tv
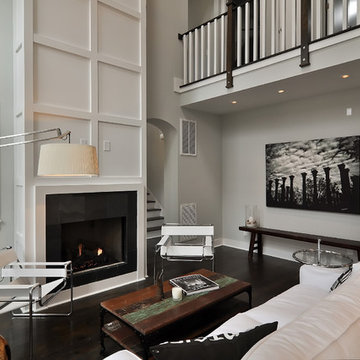
Garret Buell of Showcase Photographers
Trendy living room photo in Nashville with gray walls
Trendy living room photo in Nashville with gray walls
Find the right local pro for your project

Inspired by the majesty of the Northern Lights and this family's everlasting love for Disney, this home plays host to enlighteningly open vistas and playful activity. Like its namesake, the beloved Sleeping Beauty, this home embodies family, fantasy and adventure in their truest form. Visions are seldom what they seem, but this home did begin 'Once Upon a Dream'. Welcome, to The Aurora.
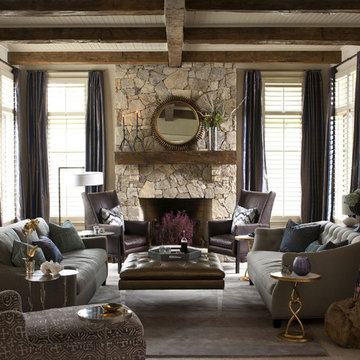
Photography by John Bessler
Top priority for this young couple, having recently leap-frogged from cozy salt box to rambling tudor estate, was the creation of a nursery for their first child (arrival eminent!). Next up? Imbuing the grand scale with intimate charm, in a family-oriented common space to accommodate baby plus their three dogs! Blending his love for all things rustic, and hers for a “glam-sophisticate” splash or two, the result is a beautiful and practical space fit for the whole tribe.
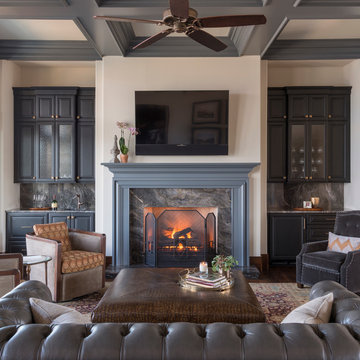
J Savage Gibson Photography
Family room - large transitional enclosed dark wood floor and brown floor family room idea in Atlanta with white walls, a standard fireplace, a wall-mounted tv and a stone fireplace
Family room - large transitional enclosed dark wood floor and brown floor family room idea in Atlanta with white walls, a standard fireplace, a wall-mounted tv and a stone fireplace
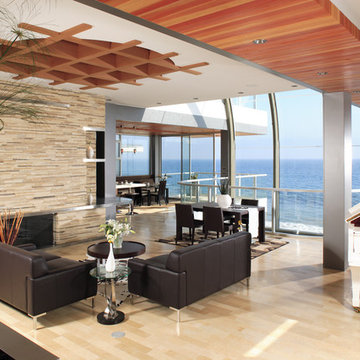
Beach front modern
Minimalist living room photo in Los Angeles with a stone fireplace
Minimalist living room photo in Los Angeles with a stone fireplace

Sponsored
Columbus, OH
Hope Restoration & General Contracting
Columbus Design-Build, Kitchen & Bath Remodeling, Historic Renovations
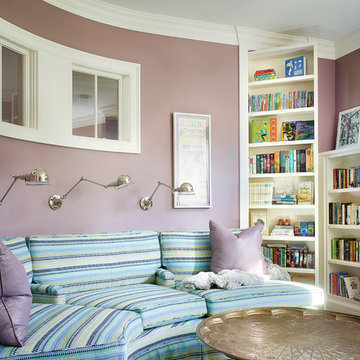
antiques, high end, luxury, single family, suburbs
Family room library - huge transitional enclosed family room library idea in Chicago with purple walls and no fireplace
Family room library - huge transitional enclosed family room library idea in Chicago with purple walls and no fireplace
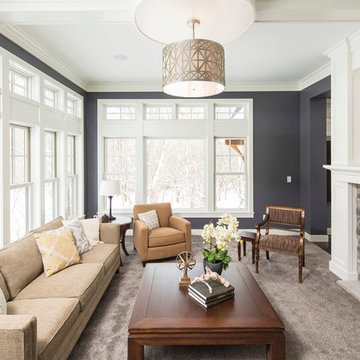
Hartman Homes Spring Parade 2013
Living room - mid-sized traditional formal and enclosed carpeted living room idea in Minneapolis with a stone fireplace, gray walls, a standard fireplace and no tv
Living room - mid-sized traditional formal and enclosed carpeted living room idea in Minneapolis with a stone fireplace, gray walls, a standard fireplace and no tv
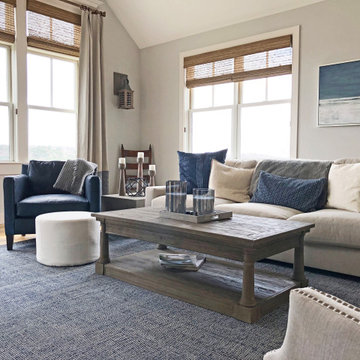
This modern rustic living room features vaulted ceilings and large windows with a classic, neutral color scheme. A large, comfortable couch offers comfortable seating for guests. A large wooden coffee table and white round ottamon offer additional storage and comfort.
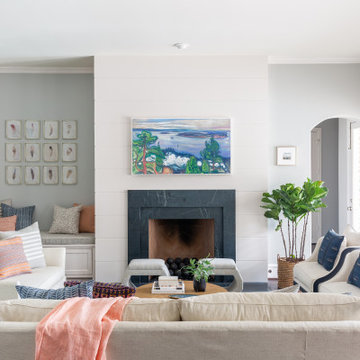
The first step in this living room update was to replace the dated mantel with a new soapstone fireplace surround.
We added modern shiplap for visual interest.
Because our clients like to entertain, we removed the dated built-ins beside the fireplace and added a bench to provide extra seating. We used performance fabrics throughout to make it family and pet-friendly.
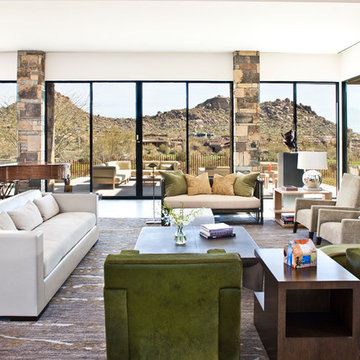
Designed to embrace an extensive and unique art collection including sculpture, paintings, tapestry, and cultural antiquities, this modernist home located in north Scottsdale’s Estancia is the quintessential gallery home for the spectacular collection within. The primary roof form, “the wing” as the owner enjoys referring to it, opens the home vertically to a view of adjacent Pinnacle peak and changes the aperture to horizontal for the opposing view to the golf course. Deep overhangs and fenestration recesses give the home protection from the elements and provide supporting shade and shadow for what proves to be a desert sculpture. The restrained palette allows the architecture to express itself while permitting each object in the home to make its own place. The home, while certainly modern, expresses both elegance and warmth in its material selections including canterra stone, chopped sandstone, copper, and stucco.
Project Details | Lot 245 Estancia, Scottsdale AZ
Architect: C.P. Drewett, Drewett Works, Scottsdale, AZ
Interiors: Luis Ortega, Luis Ortega Interiors, Hollywood, CA
Publications: luxe. interiors + design. November 2011.
Featured on the world wide web: luxe.daily
Photo by Grey Crawford.
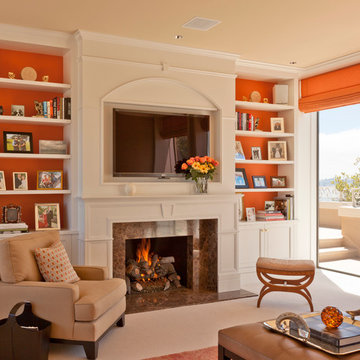
Jay Graham
Example of a mid-sized classic enclosed and formal beige floor and carpeted living room design in San Francisco with orange walls, a standard fireplace, a stone fireplace and a wall-mounted tv
Example of a mid-sized classic enclosed and formal beige floor and carpeted living room design in San Francisco with orange walls, a standard fireplace, a stone fireplace and a wall-mounted tv
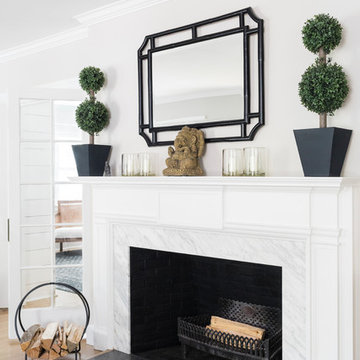
This Winchester home was love at first sight for this young family of four. The layout lacked function, had no master suite to speak of, an antiquated kitchen, non-existent connection to the outdoor living space and an absentee mud room… yes, true love. Windhill Builders to the rescue! Design and build a sanctuary that accommodates the daily, sometimes chaotic lifestyle of a busy family that provides practical function, exceptional finishes and pure comfort. We think the photos tell the story of this happy ending. Feast your eyes on the kitchen with its crisp, clean finishes and black accents that carry throughout the home. The Imperial Danby Honed Marble countertops, floating shelves, contrasting island painted in Benjamin Moore Timberwolfe add drama to this beautiful space. Flow around the kitchen, cozy family room, coffee & wine station, pantry, and work space all invite and connect you to the magnificent outdoor living room complete with gilded iron statement fixture. It’s irresistible! The master suite indulges with its dreamy slumber shades of grey, walk-in closet perfect for a princess and a glorious bath to wash away the day. Once an absentee mudroom, now steals the show with its black built-ins, gold leaf pendant lighting and unique cement tile. The picture-book New England front porch, adorned with rocking chairs provides the classic setting for ‘summering’ with a glass of cold lemonade.
Joyelle West Photography
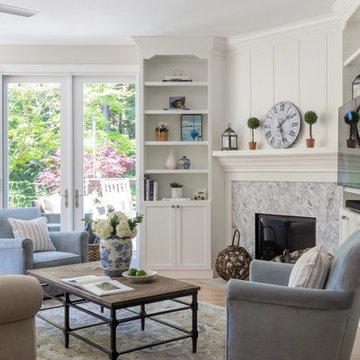
New gas fireplace with herringbone marble tile, custom designed mantle and fireplace surround, including new built in bookcases from Dynasty by Omega. New furniture and rug from Pottery Barn.
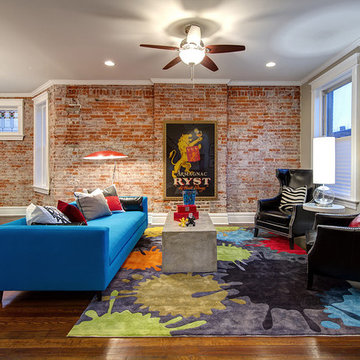
Matt Harrer Photography
for S&K Interiors
Inspiration for a mid-sized modern open concept dark wood floor and brown floor living room remodel in St Louis with gray walls, no tv and no fireplace
Inspiration for a mid-sized modern open concept dark wood floor and brown floor living room remodel in St Louis with gray walls, no tv and no fireplace
Living Space Ideas

Sponsored
Columbus, OH
We Design, Build and Renovate
CHC & Family Developments
Industry Leading General Contractors in Franklin County, Ohio
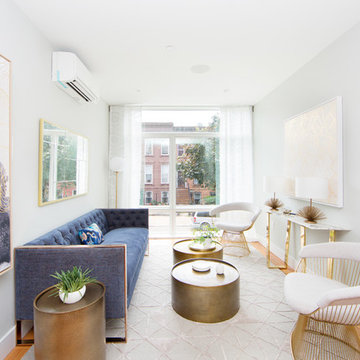
Inspiration for a contemporary formal and enclosed medium tone wood floor living room remodel in New York with gray walls, no fireplace and no tv
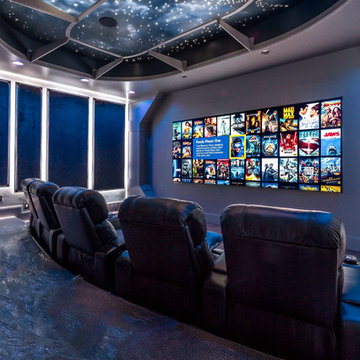
Brad Montgomery
Home theater - large transitional open concept carpeted and gray floor home theater idea in Salt Lake City with gray walls and a media wall
Home theater - large transitional open concept carpeted and gray floor home theater idea in Salt Lake City with gray walls and a media wall
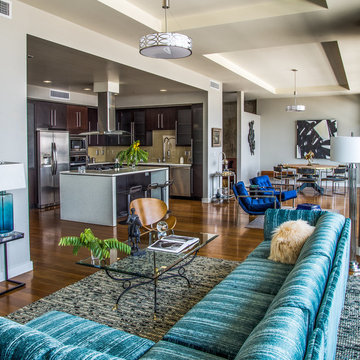
Living room - mid-sized contemporary medium tone wood floor and brown floor living room idea in Los Angeles with beige walls
262










