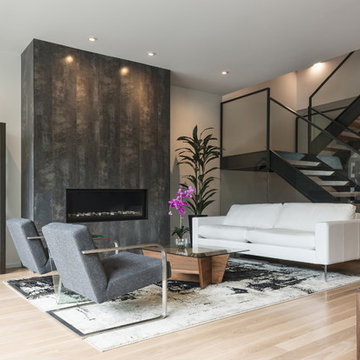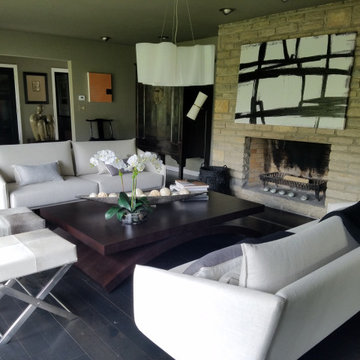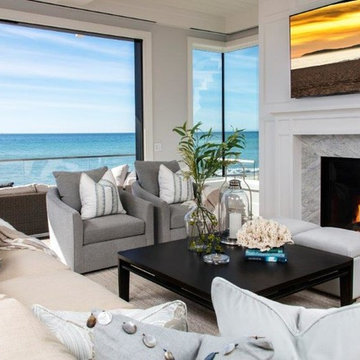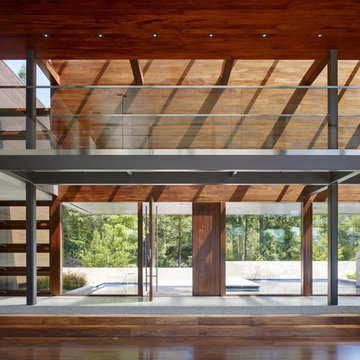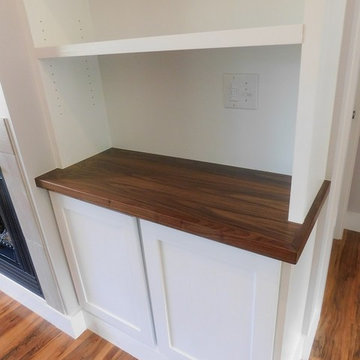Living Space Ideas
Refine by:
Budget
Sort by:Popular Today
5461 - 5480 of 2,715,790 photos
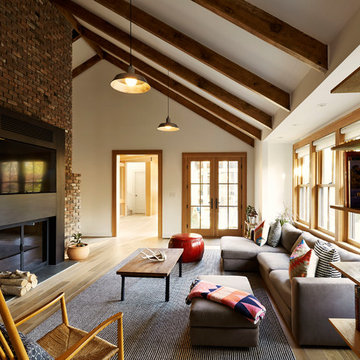
© Edward Caruso Photography
Inspiration for a mid-century modern light wood floor and beige floor living room remodel in New York with white walls and a media wall
Inspiration for a mid-century modern light wood floor and beige floor living room remodel in New York with white walls and a media wall
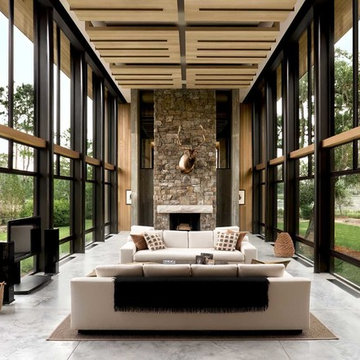
Large trendy formal and open concept limestone floor living room photo in Other with beige walls, a standard fireplace and a stone fireplace
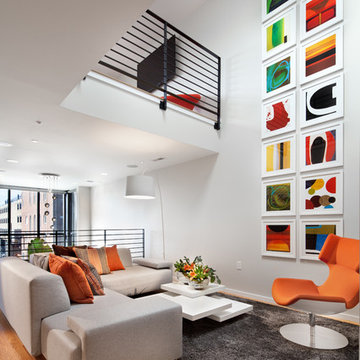
photo: Morgan Howarth Photography
Inspiration for a contemporary open concept medium tone wood floor and brown floor family room remodel in DC Metro with white walls
Inspiration for a contemporary open concept medium tone wood floor and brown floor family room remodel in DC Metro with white walls
Find the right local pro for your project

Living Room with coffered ceiling and wood flooring. Large windows for natural light
Living room library - large transitional open concept light wood floor and beige floor living room library idea in Phoenix with gray walls, a standard fireplace, a wood fireplace surround and no tv
Living room library - large transitional open concept light wood floor and beige floor living room library idea in Phoenix with gray walls, a standard fireplace, a wood fireplace surround and no tv
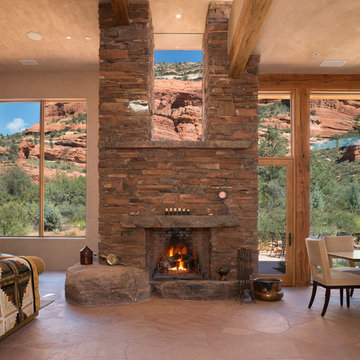
Living room - southwestern living room idea in Phoenix with beige walls, a standard fireplace and a stone fireplace
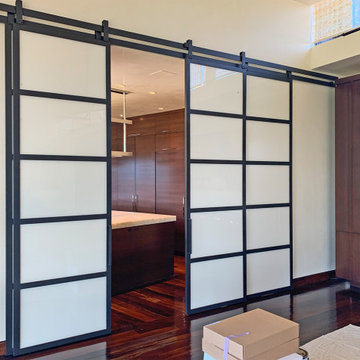
I created these large metal and glass barn doors to give optional privacy between a large kitchen and a living room in a custom home in San Diego.
This sleek modern style of glass and metal work is a departure from my usual nature and fine art based work. The resulting look is a combination of Japanese screen panels with mid century modern design into a sleek, functional and stylish finished product.
The glass is custom colored to match the amazing matching colored Florentine finish on the walls throughout the home. These large door panels telescope back to leave the entire room open or closed for entertaining while the kitchen is preparing food for the guests while they are dining.
Contact me here if you would like something similar for your home or business.

Sponsored
Columbus, OH
Structural Remodeling
Franklin County's Heavy Timber Specialists | Best of Houzz 2020!

Photo-Neil Rashba
Inspiration for a contemporary living room remodel in Jacksonville with a wall-mounted tv and a stone fireplace
Inspiration for a contemporary living room remodel in Jacksonville with a wall-mounted tv and a stone fireplace
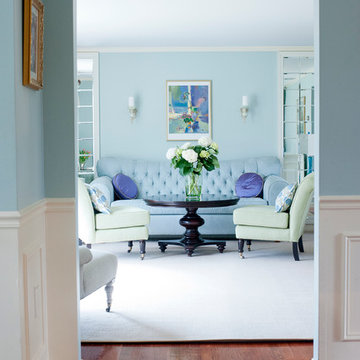
An elegant living room design with blue tufted sofa, soft green chairs, and jewel tone accents
Example of a classic living room design in Boston with blue walls
Example of a classic living room design in Boston with blue walls
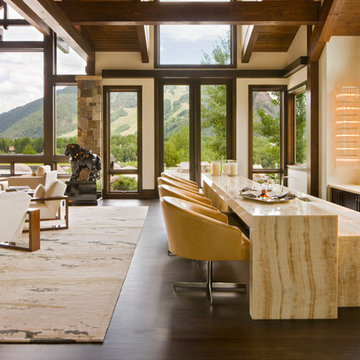
Marble bar in Great Room by Charles Cunniffe Architects http://cunniffe.com/projects/willoughby-way/ Photo by David O. Marlow
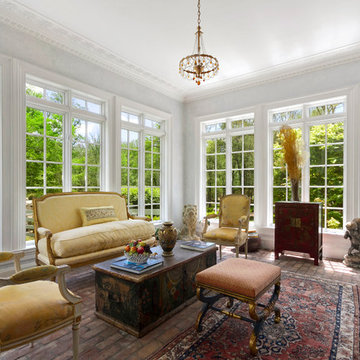
Sunroom - large traditional brick floor and red floor sunroom idea in New York with a standard ceiling and no fireplace
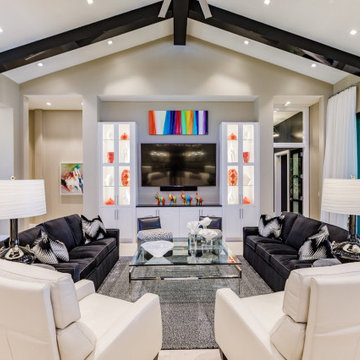
Trendy open concept beige floor, exposed beam and vaulted ceiling living room photo in Tampa with beige walls
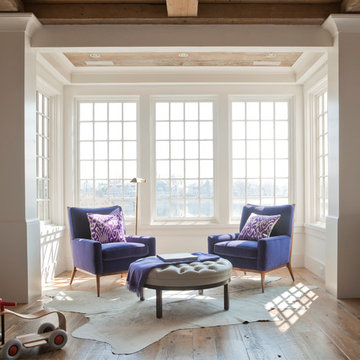
Architecture by Beinfield Architecture.
Photo by Sequined Asphalt Photography.
Example of an eclectic living room library design in New York
Example of an eclectic living room library design in New York
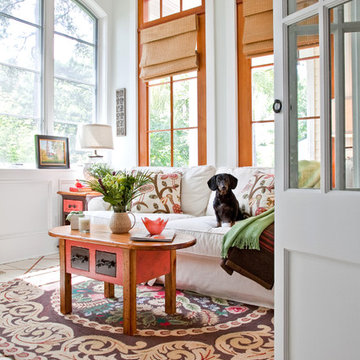
For more information, call Coralberry Cottage at (843) 884-2225 or visit coralberrycottage.com.
Sunroom - traditional white floor sunroom idea in Charleston with a standard ceiling
Sunroom - traditional white floor sunroom idea in Charleston with a standard ceiling
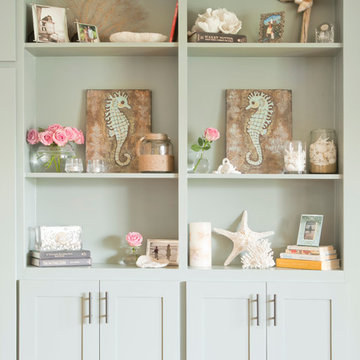
Photos by Manolo Langis.
Living room - coastal living room idea in Los Angeles with green walls, no fireplace and no tv
Living room - coastal living room idea in Los Angeles with green walls, no fireplace and no tv
Living Space Ideas
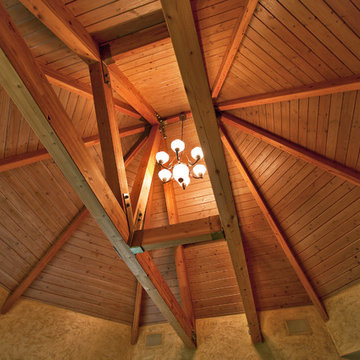
Sponsored
Columbus, OH
Structural Remodeling
Franklin County's Heavy Timber Specialists | Best of Houzz 2020!
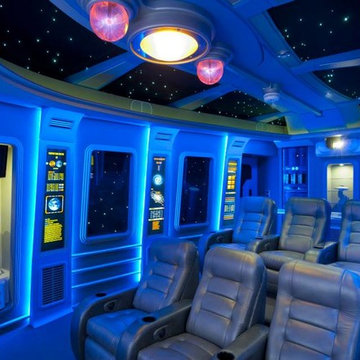
Example of a large minimalist enclosed carpeted home theater design in San Diego with blue walls and a projector screen

This couple purchased a second home as a respite from city living. Living primarily in downtown Chicago the couple desired a place to connect with nature. The home is located on 80 acres and is situated far back on a wooded lot with a pond, pool and a detached rec room. The home includes four bedrooms and one bunkroom along with five full baths.
The home was stripped down to the studs, a total gut. Linc modified the exterior and created a modern look by removing the balconies on the exterior, removing the roof overhang, adding vertical siding and painting the structure black. The garage was converted into a detached rec room and a new pool was added complete with outdoor shower, concrete pavers, ipe wood wall and a limestone surround.
Living Room Details:
Two-story space open to the kitchen features a cultured cut stone fireplace and wood niche. The niche exposes the existing stone prior to the renovation.
-Large picture windows
-Sofa, Interior Define
-Poof, Luminaire
-Artwork, Linc Thelen (Oil on Canvas)
-Sconces, Lighting NY
-Coffe table, Restoration Hardware
-Rug, Crate and Barrel
-Floor lamp, Restoration Hardware
-Storage beneath the painting, custom by Linc in his shop.
-Side table, Mater
-Lamp, Gantri
-White shiplap ceiling with white oak beams
-Flooring is rough wide plank white oak and distressed
274










