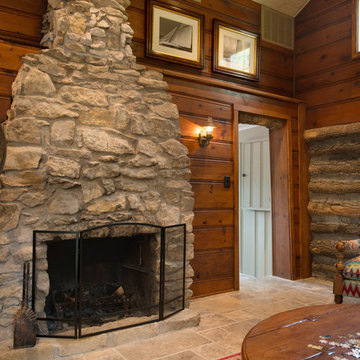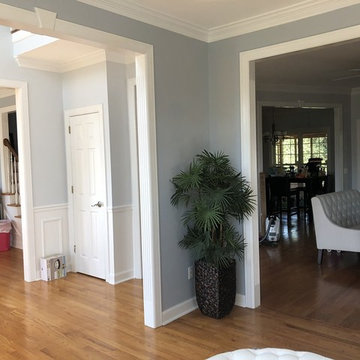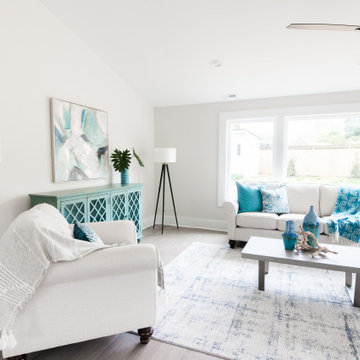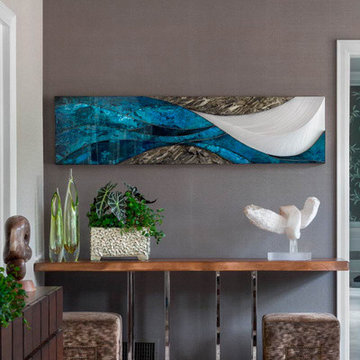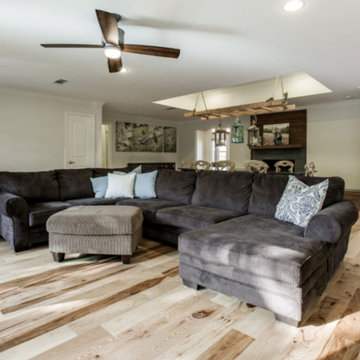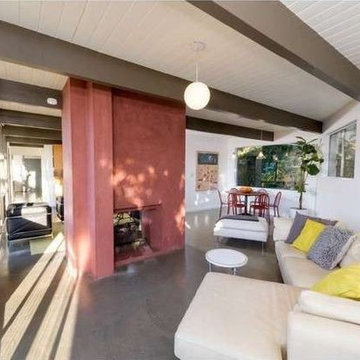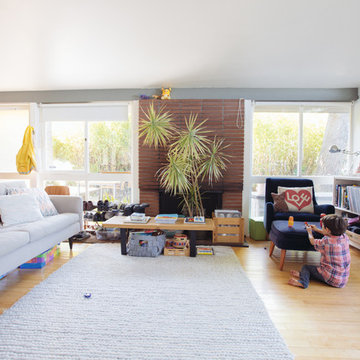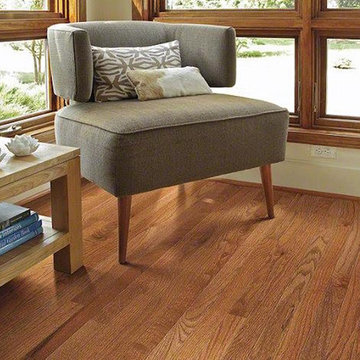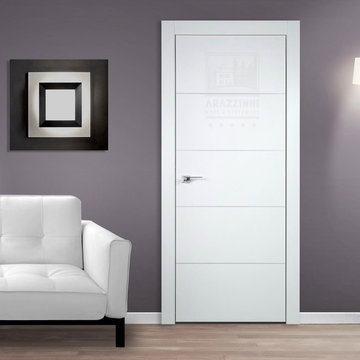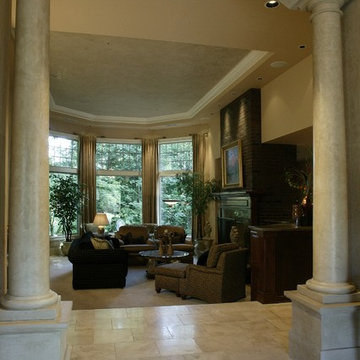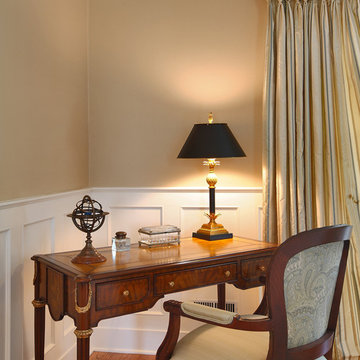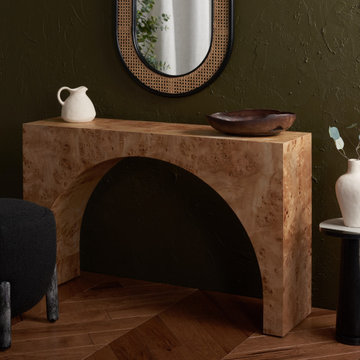Living Space Ideas
Refine by:
Budget
Sort by:Popular Today
60881 - 60900 of 2,715,658 photos
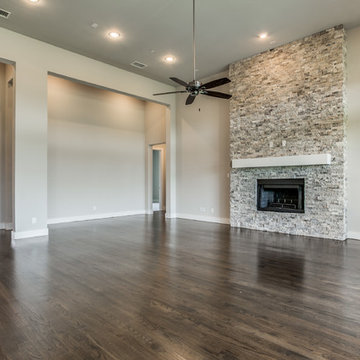
Living room - huge traditional open concept dark wood floor and brown floor living room idea in Dallas with beige walls, a wall-mounted tv, a standard fireplace and a stone fireplace
Find the right local pro for your project
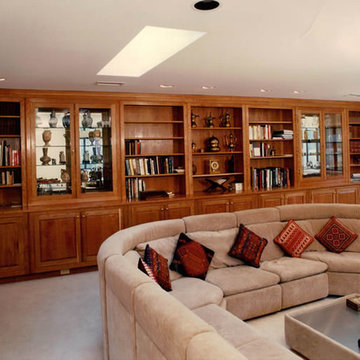
Example of a mid-sized arts and crafts enclosed living room library design in Other with beige walls
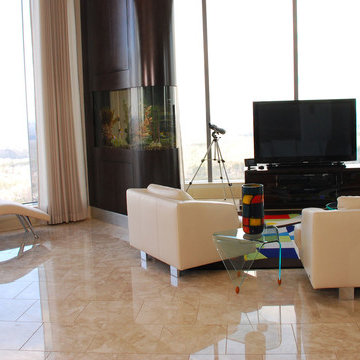
With children raised and the work of establishing a career behind them, Dennis and Helene Liotta decided it was time to simplify life and downsize—by moving up. They sold their 5,000 sq. ft. family home (complete with the requisite pool and expansive yard), in favor of a 3,600 sq. ft. residence on the 47th floor of The Sovereign, a sleek mixed-use tower located in Atlanta’s Buckhead district. Realizing they wanted to enlist a talented decorative collaborator for all phases of the project, the couple sought the assistance of Mercedes Williams, design consultant at Cantoni Atlanta. Having helped the couple’s sons with purchases in the past, he came highly recommended.
“I know the Liotta’s were thrilled to have the opportunity to personally conceptualize their new home,” recalls Mercedes. “They wanted my input to customize the space—confirming paint, tile, flooring, and finish choices—and
they wanted help choosing furniture that would create an elegant yet warm and comfortable living environment.” “Dennis and Helene also had a vision for how they wanted the space to flow,” he explains. “The large, open floor plan for the main living room included the kitchen and dining areas, so we had to delineate the spaces while creating visual interest…without using a lot of furniture.” Choosing pieces with impact, and looks that simultaneously celebrated texture, scale, finish, and color, was the key to success.
The dining table and large wool rug were custom-made by Cantoni and colored to coordinate with some of the couple’s key glass collectibles. “We also made the salt water aquarium a focal point in the living area because Dennis and Helene love the beach and ocean,” explains Mercedes.
Along with additional new furnishings from Cantoni the couple wanted to incorporate other existing pieces from their extensive art and glass collection. Given the size of their former residence, an editing session was in order, so the Liotta’s took a novel approach to the task at hand. “We had a huge ‘Sovereign’ moving party and let friends and family take some of the things we knew we could part with,” says Helene.
Dennis and Helene have been settled into their new digs since November. He continues
to work as a professor at Emory University, and she
enjoys searching for premium wines sold at Wine Gallery + Market, a family-owned gourmet emporium in Atlanta. With two bedrooms and a study, there remains room enough for the grandkids to sleep over—and a large dining table was selected so the couple could continue to accommodate multi-generational gatherings.
“This project was a dream job for me,” reflects Mercedes, with enthusiasm. “The Liotta’s have excellent taste and wanted to create a fun and inviting environment that evokes luxury without stuffiness. They knew what they wanted, but needed a little help getting there. I’m flattered they chose me and Cantoni to help them realize the life they dreamed of living at The Sovereign.”
Reload the page to not see this specific ad anymore
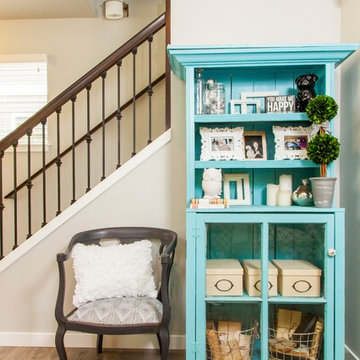
Mid-sized cottage chic open concept vinyl floor living room photo in Seattle with gray walls, a standard fireplace and a tile fireplace
Reload the page to not see this specific ad anymore
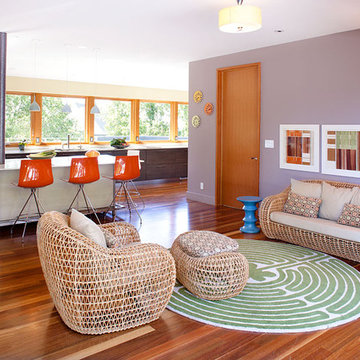
Photography: Frederic Neema
Mid-sized trendy open concept and formal medium tone wood floor and brown floor living room photo in San Francisco with purple walls, no fireplace and no tv
Mid-sized trendy open concept and formal medium tone wood floor and brown floor living room photo in San Francisco with purple walls, no fireplace and no tv
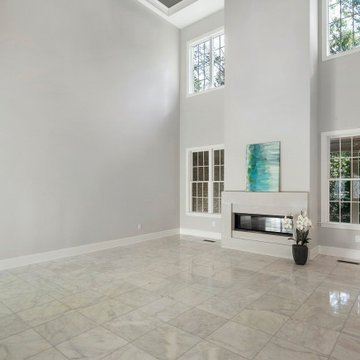
Family room - contemporary marble floor, white floor and coffered ceiling family room idea in Richmond with gray walls and a standard fireplace
Living Space Ideas
Reload the page to not see this specific ad anymore
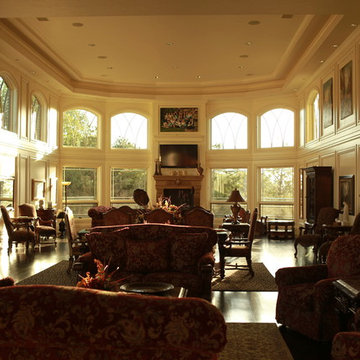
Ed Reel
Huge elegant formal and loft-style dark wood floor living room photo in Salt Lake City with white walls, a standard fireplace, a concrete fireplace and a wall-mounted tv
Huge elegant formal and loft-style dark wood floor living room photo in Salt Lake City with white walls, a standard fireplace, a concrete fireplace and a wall-mounted tv
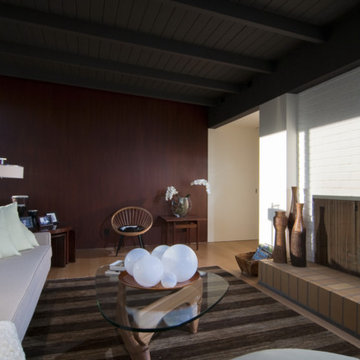
Unlimited Style Photography
Family room - mid-century modern family room idea in Los Angeles
Family room - mid-century modern family room idea in Los Angeles
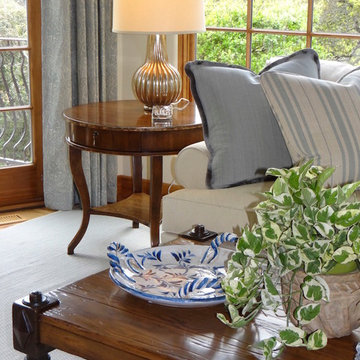
After of Carmel Beach House
Example of a mid-sized beach style family room design in San Francisco
Example of a mid-sized beach style family room design in San Francisco
3045










