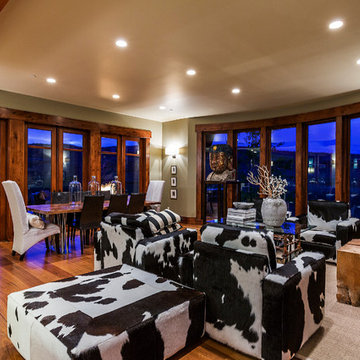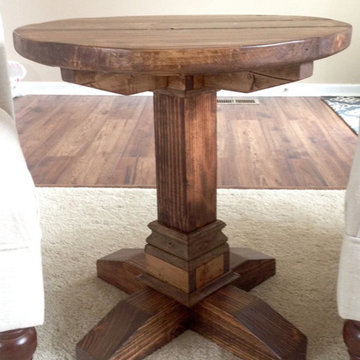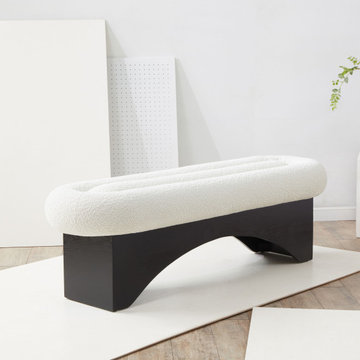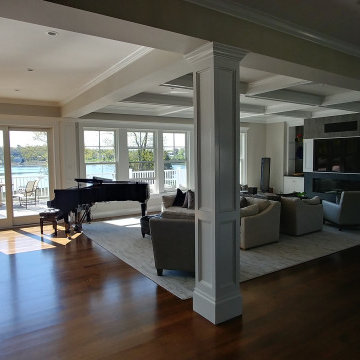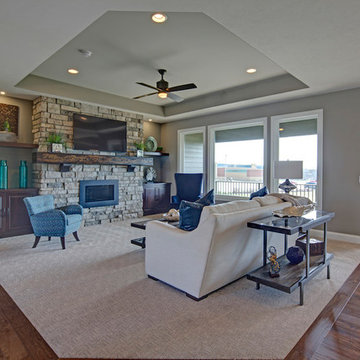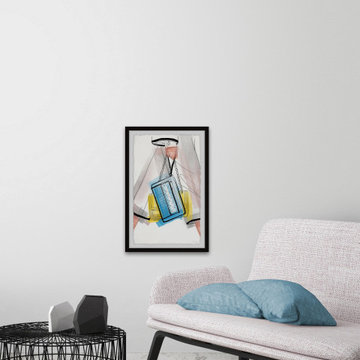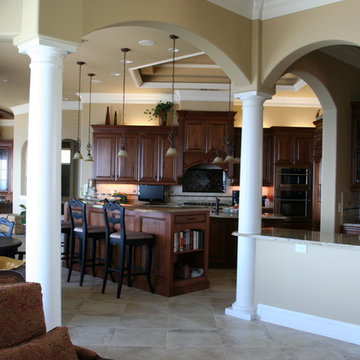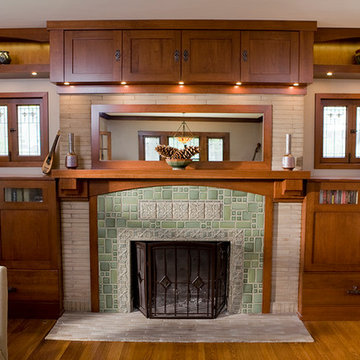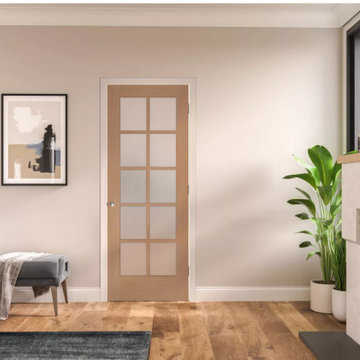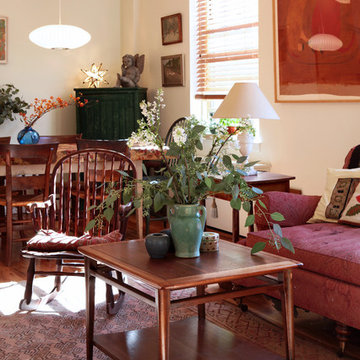Living Space Ideas
Refine by:
Budget
Sort by:Popular Today
61501 - 61520 of 2,715,673 photos
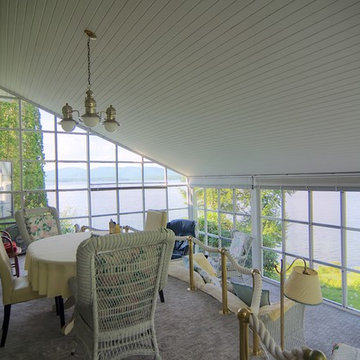
This unique Georgian style residence sits on 3.09 acres with 200 feet of frontage on prestigious Veasey Shore's Gold Coast and is located less than five miles to all the conveniences of downtown Meredith. The private lot features mature landscaping, lush lawn, patio, two decks, and a 50 foot deep water dock. Enjoy extended views from Center Harbor encompassing the Ossipee Mountain range and Mt. Chocorua to the Broads. The home boasts over 7, 000 square feet of living space in 17 rooms featuring a custom library, an expansive kitchen, a formal dining, living, three season, family, and sun rooms plus garage space for eight vehicles.
Roy Sanborn- Ashley Davis
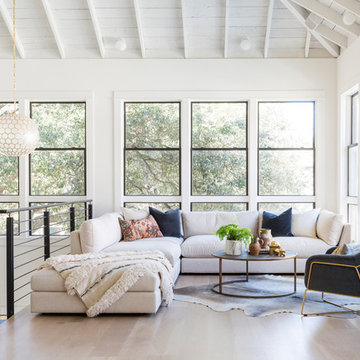
Inspiration for a contemporary loft-style light wood floor and beige floor living room remodel in Houston with white walls and no tv
Find the right local pro for your project
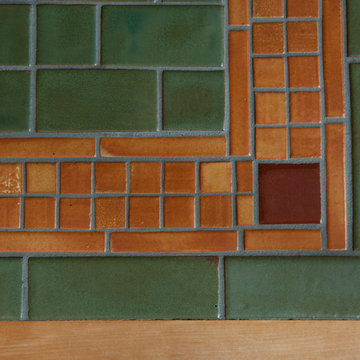
Inspiration for a craftsman open concept living room library remodel in Minneapolis with a wood stove and a tile fireplace
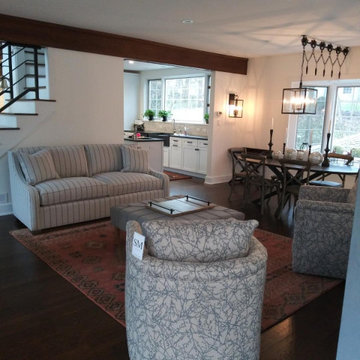
After Pictures..
Inspiration for a small contemporary loft-style dark wood floor and brown floor living room remodel in Cincinnati with white walls, a two-sided fireplace and a concrete fireplace
Inspiration for a small contemporary loft-style dark wood floor and brown floor living room remodel in Cincinnati with white walls, a two-sided fireplace and a concrete fireplace
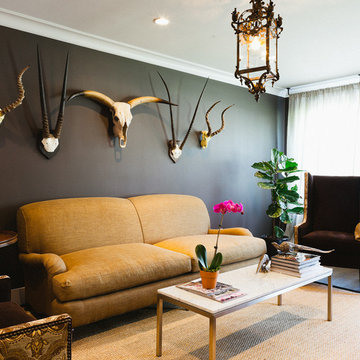
Photos By: Jonathan Calvert |
Architectural & Interior Design By: Jason Knebel
Example of a mid-sized eclectic living room design in Houston with black walls
Example of a mid-sized eclectic living room design in Houston with black walls
Reload the page to not see this specific ad anymore
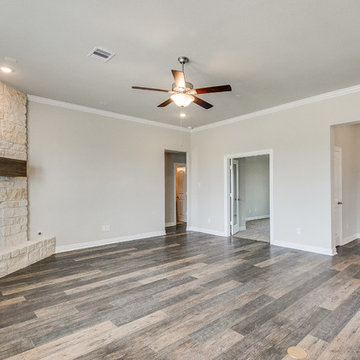
Spacious open family room with corner fireplace. Crown molding accents. A study is located just off of the family room.
Inspiration for a mid-sized timeless open concept brown floor family room remodel in Houston with a corner fireplace and a stone fireplace
Inspiration for a mid-sized timeless open concept brown floor family room remodel in Houston with a corner fireplace and a stone fireplace
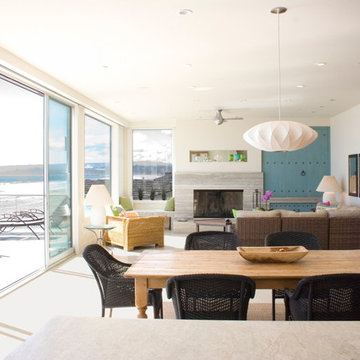
Richard Perlstein, Jared Polsky
Living room - coastal open concept living room idea in San Francisco with beige walls, a standard fireplace and a stone fireplace
Living room - coastal open concept living room idea in San Francisco with beige walls, a standard fireplace and a stone fireplace
Reload the page to not see this specific ad anymore
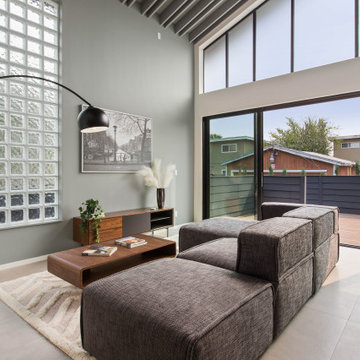
Inspiration for a contemporary open concept gray floor and vaulted ceiling living room remodel in San Francisco with gray walls
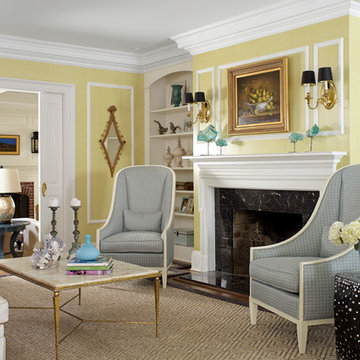
Photography: Laura Moss
Elegant enclosed dark wood floor living room photo in New York with yellow walls, a standard fireplace and a stone fireplace
Elegant enclosed dark wood floor living room photo in New York with yellow walls, a standard fireplace and a stone fireplace
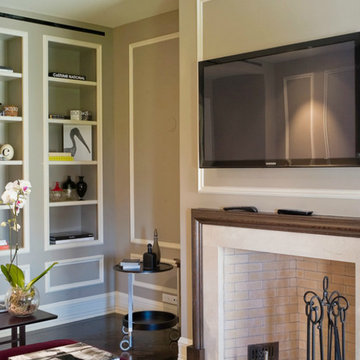
The Plaza Hotel Penthouse, NYC ~ Family Room
Family room - traditional family room idea in New York
Family room - traditional family room idea in New York
Living Space Ideas
Reload the page to not see this specific ad anymore
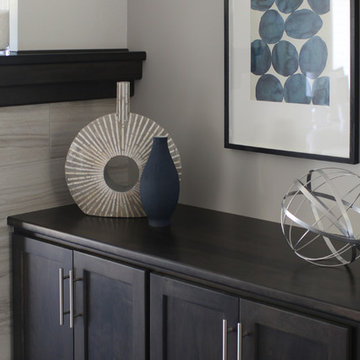
Example of a large transitional open concept dark wood floor and brown floor living room design in Other with gray walls, a standard fireplace, a tile fireplace and a wall-mounted tv
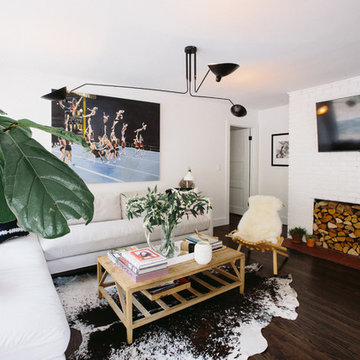
Q Avenue Photo
Family room - transitional enclosed dark wood floor and brown floor family room idea in Nashville with white walls, a wall-mounted tv, a standard fireplace and a brick fireplace
Family room - transitional enclosed dark wood floor and brown floor family room idea in Nashville with white walls, a wall-mounted tv, a standard fireplace and a brick fireplace
3076










