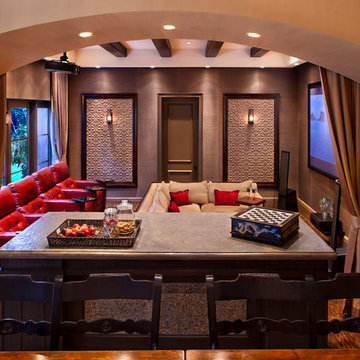Living Space Ideas
Refine by:
Budget
Sort by:Popular Today
6821 - 6840 of 2,715,860 photos
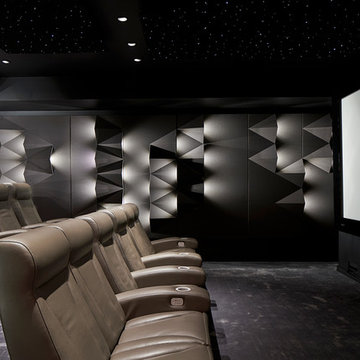
Rayva Home Theater. Origami theme. Location: Briarcliff Manor, NY. Photographer Phillip Ennis
Example of a large trendy enclosed carpeted and gray floor home theater design in New York with gray walls and a projector screen
Example of a large trendy enclosed carpeted and gray floor home theater design in New York with gray walls and a projector screen

This dramatic contemporary residence features extraordinary design with magnificent views of Angel Island, the Golden Gate Bridge, and the ever changing San Francisco Bay. The amazing great room has soaring 36 foot ceilings, a Carnelian granite cascading waterfall flanked by stairways on each side, and an unique patterned sky roof of redwood and cedar. The 57 foyer windows and glass double doors are specifically designed to frame the world class views. Designed by world-renowned architect Angela Danadjieva as her personal residence, this unique architectural masterpiece features intricate woodwork and innovative environmental construction standards offering an ecological sanctuary with the natural granite flooring and planters and a 10 ft. indoor waterfall. The fluctuating light filtering through the sculptured redwood ceilings creates a reflective and varying ambiance. Other features include a reinforced concrete structure, multi-layered slate roof, a natural garden with granite and stone patio leading to a lawn overlooking the San Francisco Bay. Completing the home is a spacious master suite with a granite bath, an office / second bedroom featuring a granite bath, a third guest bedroom suite and a den / 4th bedroom with bath. Other features include an electronic controlled gate with a stone driveway to the two car garage and a dumb waiter from the garage to the granite kitchen.
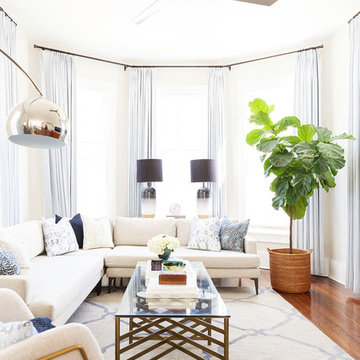
Transitional medium tone wood floor and brown floor living room photo in Austin with white walls
Find the right local pro for your project
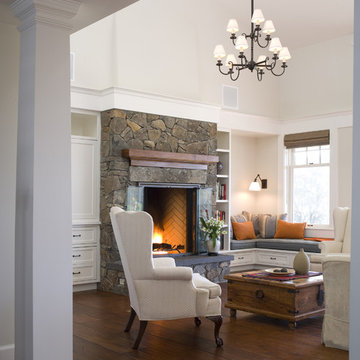
Photographer: John Sutton
Example of a transitional living room design in San Francisco
Example of a transitional living room design in San Francisco
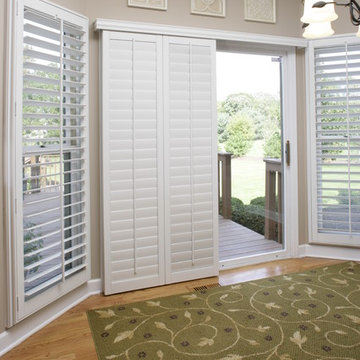
This demonstrates how Polywood shutters slide out of the way to access the sliding door. Yet, they easily slide back into place for privacy and control.
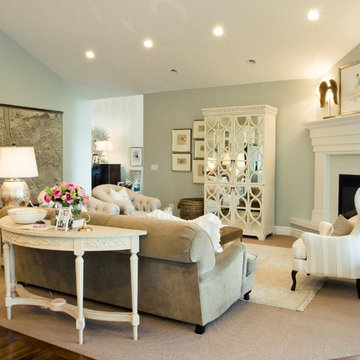
Photos by Meikel Reece
Family room - traditional carpeted family room idea in Salt Lake City with a standard fireplace and blue walls
Family room - traditional carpeted family room idea in Salt Lake City with a standard fireplace and blue walls
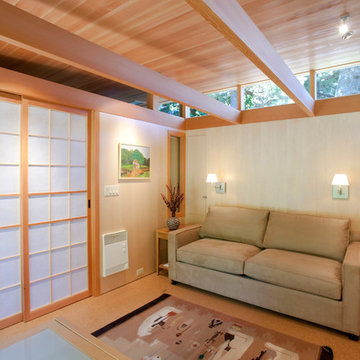
Blaine Truitt Covert
Inspiration for a small contemporary enclosed cork floor living room remodel in Portland with beige walls and no fireplace
Inspiration for a small contemporary enclosed cork floor living room remodel in Portland with beige walls and no fireplace
Reload the page to not see this specific ad anymore
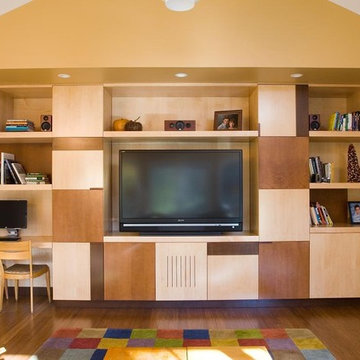
This wall unit was designed to be the family center where kids and parents can gather, watch TV and work on the computer all together and all at once. All of the multiple colors are on this built-in bookcase / entertainment center were done by multiple stain colors.
Built, Finished and Installed by BH Woodworking; Design by LB Interior Design; Photography by John Hanson
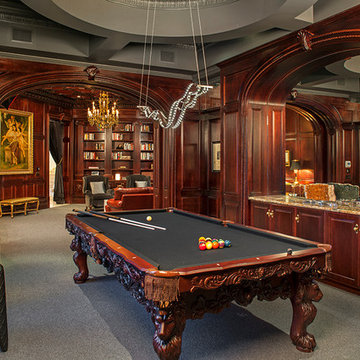
Maryleigh Dejernett of All Access Austin
Family room - traditional carpeted family room idea in Austin with a ribbon fireplace and no tv
Family room - traditional carpeted family room idea in Austin with a ribbon fireplace and no tv
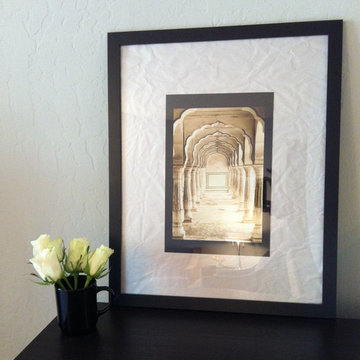
A 6$ frame and a free crumpled wrapping paper from Ikea working as a mat for my photo print to convert the whole piece into an art work
Trendy living room photo in Phoenix
Trendy living room photo in Phoenix
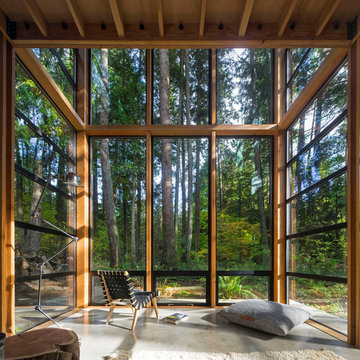
Images by Nic LeHoux
Designed as a home and studio for a photographer and his young family, Lightbox is located on a peninsula that extends south from British Columbia across the border to Point Roberts. The densely forested site lies beside a 180-acre park that overlooks the Strait of Georgia, the San Juan Islands and the Puget Sound.
Having experienced the world from under a black focusing cloth and large format camera lens, the photographer has a special fondness for simplicity and an appreciation of unique, genuine and well-crafted details.
The home was made decidedly modest, in size and means, with a building skin utilizing simple materials in a straightforward yet innovative configuration. The result is a structure crafted from affordable and common materials such as exposed wood two-bys that form the structural frame and directly support a prefabricated aluminum window system of standard glazing units uniformly sized to reduce the complexity and overall cost.
Accessed from the west on a sloped boardwalk that bisects its two contrasting forms, the house sits lightly on the land above the forest floor.
A south facing two-story glassy cage for living captures the sun and view as it celebrates the interplay of light and shadow in the forest. To the north, stairs are contained in a thin wooden box stained black with a traditional Finnish pine tar coating. Narrow apertures in the otherwise solid dark wooden wall sharply focus the vibrant cropped views of the old growth fir trees at the edge of the deep forest.
Lightbox is an uncomplicated yet powerful gesture that enables one to view the subtlety and beauty of the site while providing comfort and pleasure in the constantly changing light of the forest.
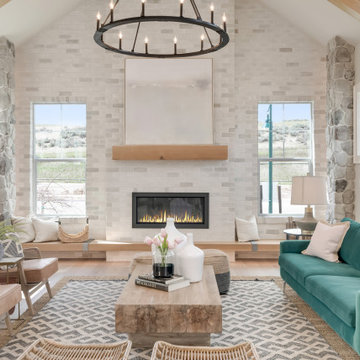
Inspiration for a large farmhouse open concept light wood floor and beige floor living room remodel in Boise with gray walls, a standard fireplace, a stone fireplace and no tv
Reload the page to not see this specific ad anymore
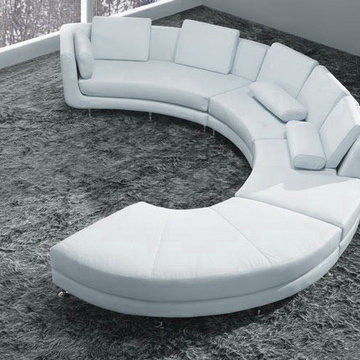
Features:
Curved style
Modular, movable and interconnecting
Color: White
Finish: Bonded leather
Soft cushions
Solid hardwood frame
High-density padding and “blocked”
Nailed and glued corners
Dimensions:
Left: W85" x D36" x H27"
Middle: W53" x D36" x H27"
Middle: W53" x D36" x H27"
Right: W90" x D36" x H17"
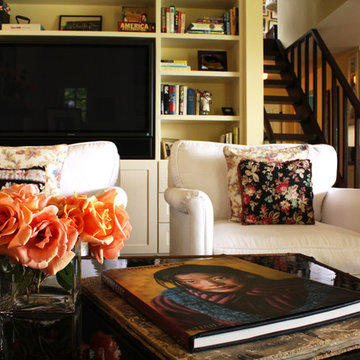
Photo: Shannon Malone © 2013 Houzz
Inspiration for a cottage living room remodel in Santa Barbara
Inspiration for a cottage living room remodel in Santa Barbara
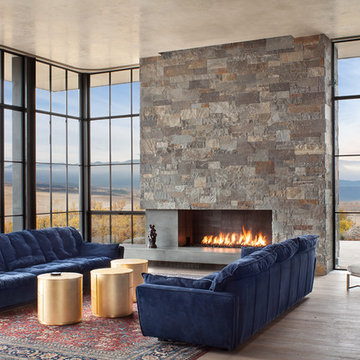
Trendy formal and open concept medium tone wood floor living room photo in Denver with a ribbon fireplace and a concrete fireplace
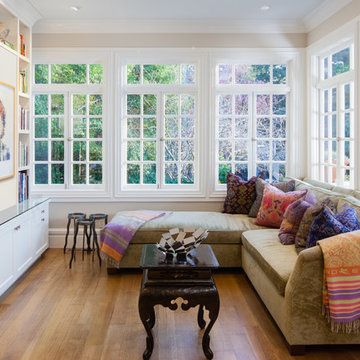
Peter Lyons
Mid-sized elegant medium tone wood floor and brown floor sunroom photo in San Francisco with no fireplace and a standard ceiling
Mid-sized elegant medium tone wood floor and brown floor sunroom photo in San Francisco with no fireplace and a standard ceiling
Living Space Ideas
Reload the page to not see this specific ad anymore
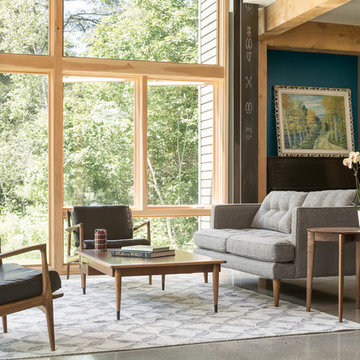
Large windows let plenty of light into this modern living room framed by exposed wooden and steel beams
Trent Bell Photography
Example of a country formal and open concept concrete floor living room design in Portland Maine with gray walls
Example of a country formal and open concept concrete floor living room design in Portland Maine with gray walls
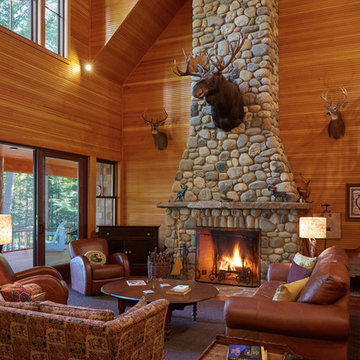
Photo by Jon Reece
Living room - large rustic open concept light wood floor living room idea in Portland Maine with a standard fireplace, a stone fireplace, beige walls and no tv
Living room - large rustic open concept light wood floor living room idea in Portland Maine with a standard fireplace, a stone fireplace, beige walls and no tv

Toni Deis Photography
Transitional enclosed light wood floor and brown floor living room photo in New York with a standard fireplace, a stone fireplace and a media wall
Transitional enclosed light wood floor and brown floor living room photo in New York with a standard fireplace, a stone fireplace and a media wall
342











