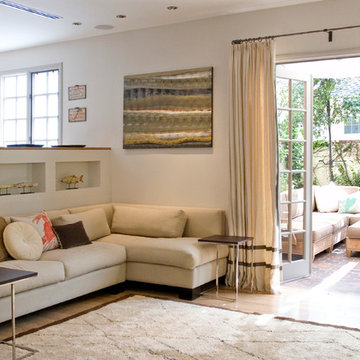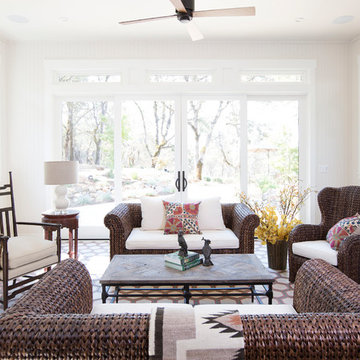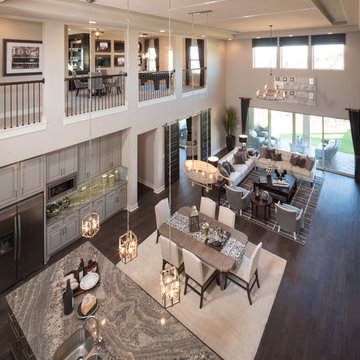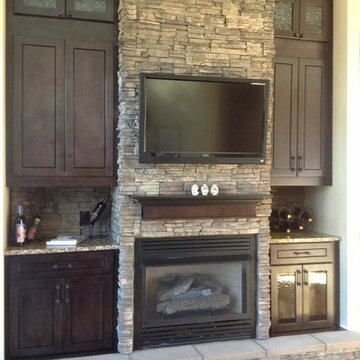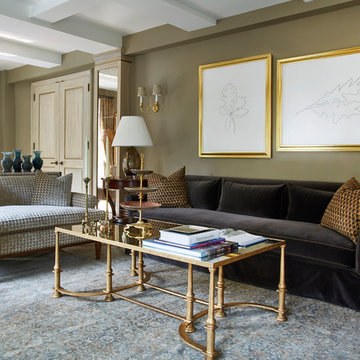Living Space Ideas
Refine by:
Budget
Sort by:Popular Today
6801 - 6820 of 2,715,860 photos
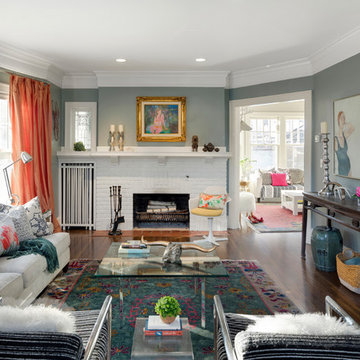
Living room - transitional medium tone wood floor and brown floor living room idea in Minneapolis with blue walls, a standard fireplace and a brick fireplace
Find the right local pro for your project
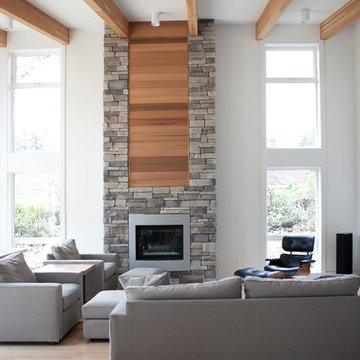
Example of a trendy open concept medium tone wood floor living room design in Seattle with white walls, a standard fireplace, a stone fireplace and a media wall
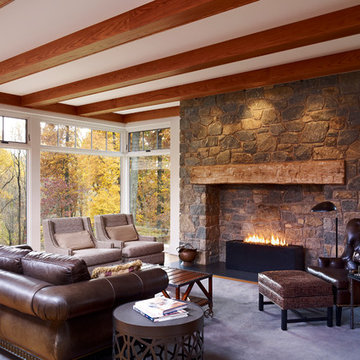
Jeffrey Totoro Photography
Example of a large cottage medium tone wood floor living room design in Philadelphia with a stone fireplace and a standard fireplace
Example of a large cottage medium tone wood floor living room design in Philadelphia with a stone fireplace and a standard fireplace
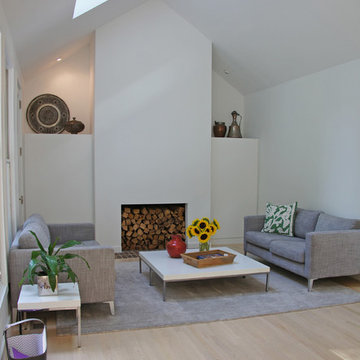
Example of a mid-sized danish open concept and formal light wood floor living room design in Raleigh with white walls and no tv
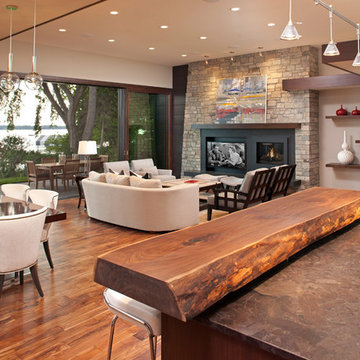
Living room - contemporary open concept living room idea in Minneapolis with a media wall
Reload the page to not see this specific ad anymore
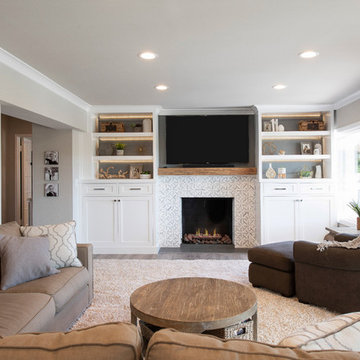
Inspiration for a transitional enclosed dark wood floor and brown floor living room remodel in Orange County with gray walls, a standard fireplace and a tile fireplace
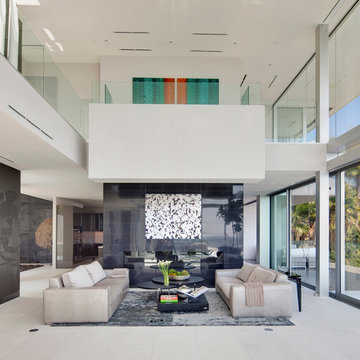
Designer: Paul McClean
Project Type: New Single Family Residence
Location: Los Angeles, CA
Approximate Size: 8,500 sf
Completion Date: 2012
Photographer: Nick Springett & Jim Bartsch
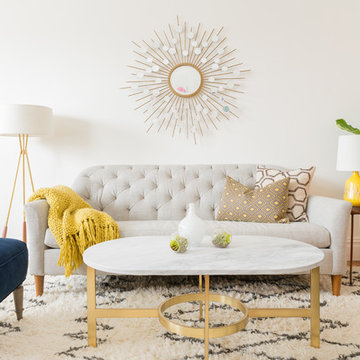
Decorist customer Jessica came to us with an assignment that our designer Chrissy couldn't wait to tackle: help me re-invent my living room channeling Emily Henderson and a bit of Madmen, and mixing colors, patterns and styles into one cohesive look.
Jessica already had her eye on a few pieces when she bought her Decorist makeover: the sophisticated, tufted West Elm Ainslie sofa and the Crate & Barrel Arietta chair, which Chrissy recommended upholstering in a luxurious blue velvet. Chrissy worked around a palette of three colors: blues, greens and purples, layering in gold-finished metals and adding textures through the plush Moroccan-inspired rug, green leather pouf and patterned silk purple pillow. She also helped Jessica re-think her living room layout, moving the placement of the sofa to another wall to create a more open feeling.
Don't miss the before ... can you believe the transformation? Far from the neutral and boring that Jessica wanted to avoid. It's cheerful and colorful and cozy! Shop the look http://www.decorist.com/makeovers/6/a-mid-century-inspired-living-room-makeover
Jessica Delaney
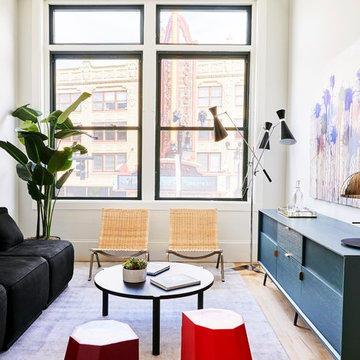
Photo Credit: Christian Harder
Inspiration for a small scandinavian enclosed light wood floor and beige floor living room remodel in Providence with white walls
Inspiration for a small scandinavian enclosed light wood floor and beige floor living room remodel in Providence with white walls
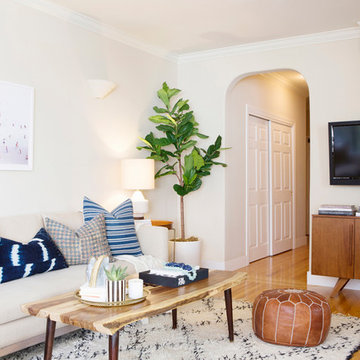
Living room - transitional medium tone wood floor and brown floor living room idea in San Francisco with beige walls and a wall-mounted tv
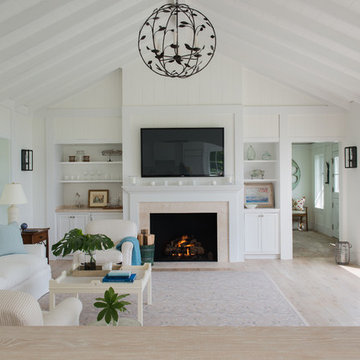
Family room - large farmhouse enclosed plywood floor and brown floor family room idea in San Francisco with white walls, a standard fireplace, a tile fireplace and a wall-mounted tv
Reload the page to not see this specific ad anymore
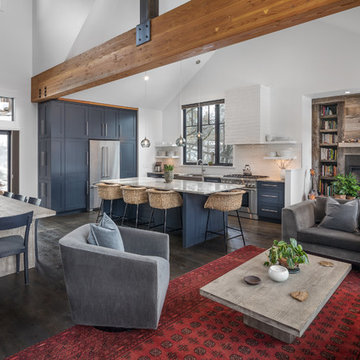
Living room library - rustic open concept dark wood floor living room library idea in Other with white walls

Large elegant open concept light wood floor and brown floor family room photo in Salt Lake City with gray walls, a standard fireplace, a stone fireplace and a wall-mounted tv
Living Space Ideas
Reload the page to not see this specific ad anymore
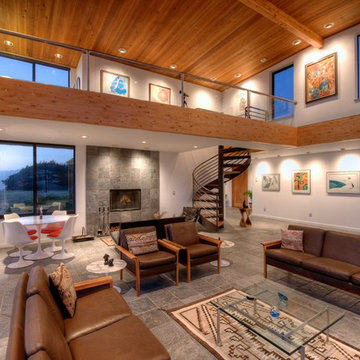
Sea Arches is a stunning modern architectural masterpiece, perched atop an eleven-acre peninsular promontory rising 160 feet above the Pacific Ocean on northern California’s spectacular Mendocino coast. Surrounded by the ocean on 3 sides and presiding over unparalleled vistas of sea and surf, Sea Arches includes 2,000 feet of ocean frontage, as well as beaches that extend some 1,300 feet. This one-of-a-kind property also includes one of the famous Elk Sea Stacks, a grouping of remarkable ancient rock outcroppings that tower above the Pacific, and add a powerful and dramatic element to the coastal scenery. Integrated gracefully into its spectacular setting, Sea Arches is set back 500 feet from the Pacific Coast Hwy and is completely screened from public view by more than 400 Monterey cypress trees. Approached by a winding, tree-lined drive, the main house and guesthouse include over 4,200 square feet of modern living space with four bedrooms, two mezzanines, two mini-lofts, and five full bathrooms. All rooms are spacious and the hallways are extra-wide. A cantilevered, raised deck off the living-room mezzanine provides a stunningly close approach to the ocean. Walls of glass invite views of the enchanting scenery in every direction: north to the Elk Sea Stacks, south to Point Arena and its historic lighthouse, west beyond the property’s captive sea stack to the horizon, and east to lofty wooded mountains. All of these vistas are enjoyed from Sea Arches and from the property’s mile-long groomed trails that extend along the oceanfront bluff tops overlooking the beautiful beaches on the north and south side of the home. While completely private and secluded, Sea Arches is just a two-minute drive from the charming village of Elk offering quaint and cozy restaurants and inns. A scenic seventeen-mile coastal drive north will bring you to the picturesque and historic seaside village of Mendocino which attracts tourists from near and far. One can also find many world-class wineries in nearby Anderson Valley. All of this just a three-hour drive from San Francisco or if you choose to fly, Little River Airport, with its mile long runway, is only 16 miles north of Sea Arches. Truly a special and unique property, Sea Arches commands some of the most dramatic coastal views in the world, and offers superb design, construction, and high-end finishes throughout, along with unparalleled beauty, tranquility, and privacy. Property Highlights: • Idyllically situated on a one-of-a-kind eleven-acre oceanfront parcel • Dwelling is completely screened from public view by over 400 trees • Includes 2,000 feet of ocean frontage plus over 1,300 feet of beaches • Includes one of the famous Elk Sea Stacks connected to the property by an isthmus • Main house plus private guest house totaling over 4300 sq ft of superb living space • 4 bedrooms and 5 full bathrooms • Separate His and Hers master baths • Open floor plan featuring Single Level Living (with the exception of mezzanines and lofts) • Spacious common rooms with extra wide hallways • Ample opportunities throughout the home for displaying art • Radiant heated slate floors throughout • Soaring 18 foot high ceilings in main living room with walls of glass • Cantilevered viewing deck off the mezzanine for up close ocean views • Gourmet kitchen with top of the line stainless appliances, custom cabinetry and granite counter tops • Granite window sills throughout the home • Spacious guest house including a living room, wet bar, large bedroom, an office/second bedroom, two spacious baths, sleeping loft and two mini lofts • Spectacular ocean and sunset views from most every room in the house • Gracious winding driveway offering ample parking • Large 2 car-garage with workshop • Extensive low-maintenance landscaping offering a profusion of Spring and Summer blooms • Approx. 1 mile of groomed trails • Equipped with a generator • Copper roof • Anchored in bedrock by 42 reinforced concrete piers and framed with steel girders.
2 Fireplaces
Deck
Granite Countertops
Guest House
Patio
Security System
Storage
Gardens
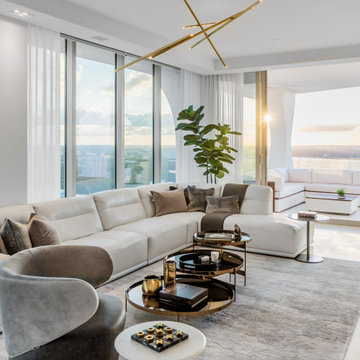
The neutral colors of this open floor plan residence at Jade Signature are a perfect frame for the vibrant Miami skies.
Inspiration for a large contemporary open concept porcelain tile and beige floor living room remodel in Miami with gray walls
Inspiration for a large contemporary open concept porcelain tile and beige floor living room remodel in Miami with gray walls
341










