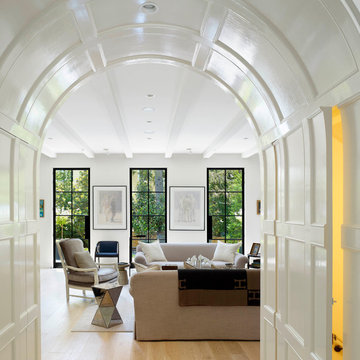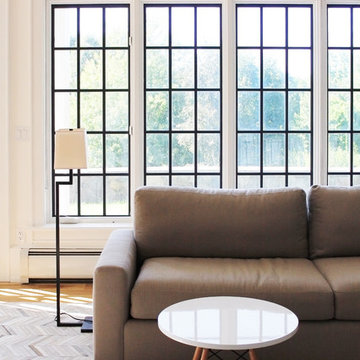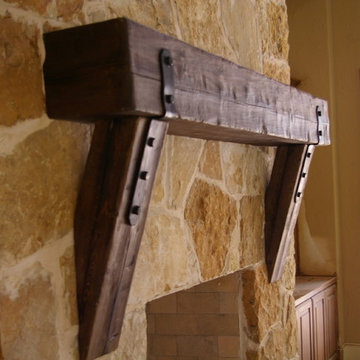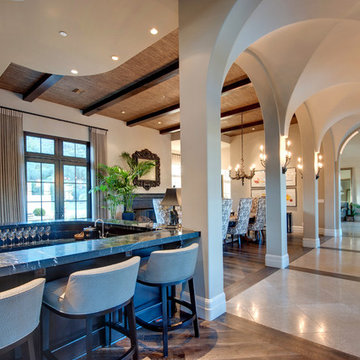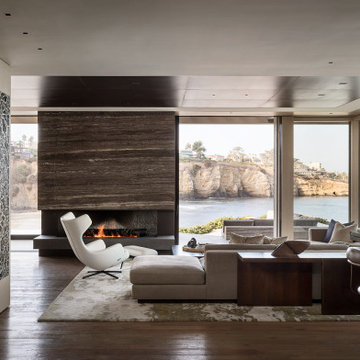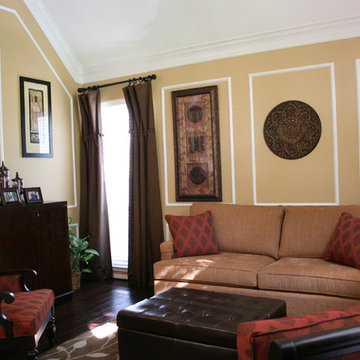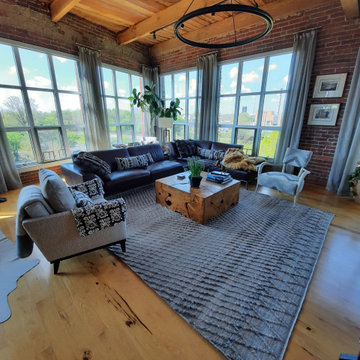Living Space Ideas
Refine by:
Budget
Sort by:Popular Today
6941 - 6960 of 2,715,340 photos
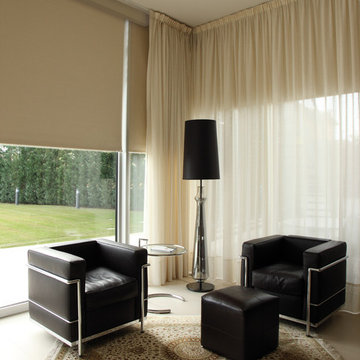
This modern family room features floor to ceiling remote control sheers backed up by remote control blackout roller shades. This dual installation provides privacy and light control with the sheers and darkness for with the blackout when needed.
Find the right local pro for your project
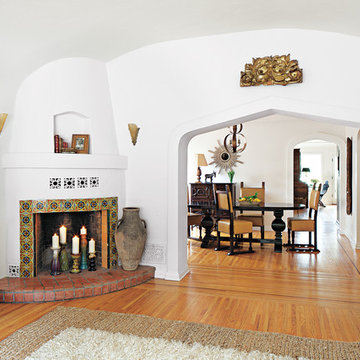
Example of a tuscan medium tone wood floor living room design in Los Angeles with white walls, a corner fireplace and a tile fireplace

Example of a mid-sized transitional loft-style family room design in Chicago with gray walls and no fireplace
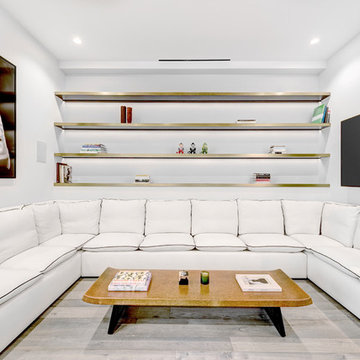
Inspiration for a mid-sized contemporary light wood floor family room remodel in New York with white walls, a wall-mounted tv and no fireplace
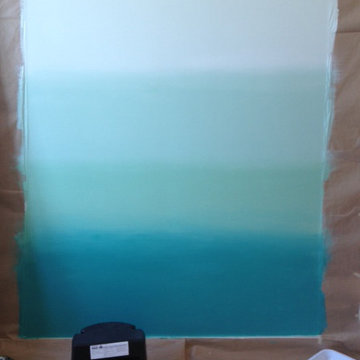
STEP 4: Brush back and forth blending the two colors – brush quickly, as paint dries fast!
Beach style family room photo in Portland with blue walls
Beach style family room photo in Portland with blue walls
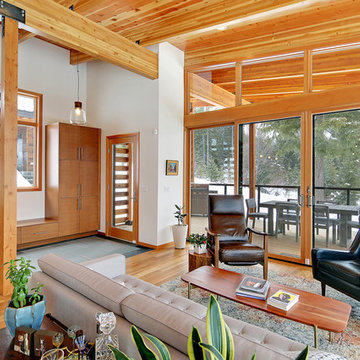
Inspiration for a contemporary formal and open concept medium tone wood floor and brown floor living room remodel in Seattle with white walls, no fireplace and no tv
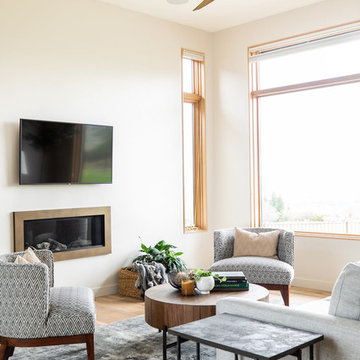
Example of a transitional enclosed light wood floor and beige floor family room design in Sacramento with white walls, a ribbon fireplace and a wall-mounted tv
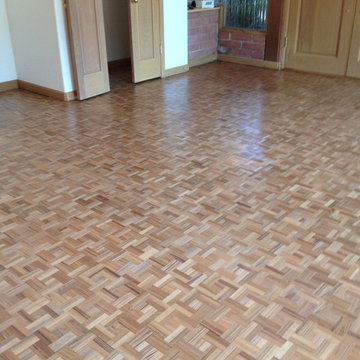
Inspiration for a mid-sized mid-century modern enclosed light wood floor and brown floor living room remodel in Los Angeles with white walls, no fireplace and no tv
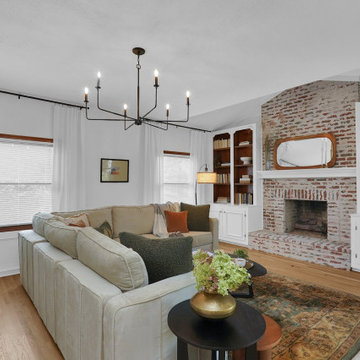
Sponsored
Westerville, OH
Fresh Pointe Studio
Industry Leading Interior Designers & Decorators | Delaware County, OH
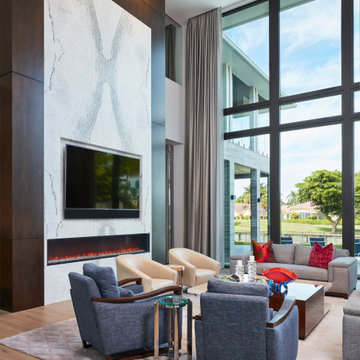
Brantley Photography
Inspiration for a contemporary open concept medium tone wood floor and brown floor living room remodel in Miami with white walls, a ribbon fireplace and a wall-mounted tv
Inspiration for a contemporary open concept medium tone wood floor and brown floor living room remodel in Miami with white walls, a ribbon fireplace and a wall-mounted tv
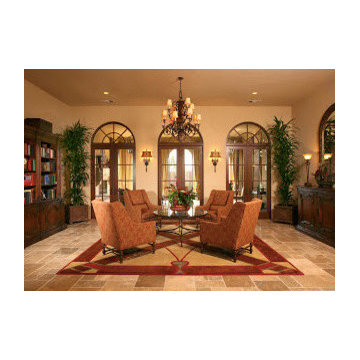
The homeowers' home is in the Napa Valley area of California where style is everything. The area has a rich history and the home has a magnificent view of Mt. Diablo.
The clients wanted to upgrade from the 80s tract look to early California Colonial look. They wanted attention to detail, and they wanted an indoor and outdoor "living" home because they wanted to spend as much time outdoors as indoors. They also wanted to construct an open, outside cabana style living room with a classic fireplace.
The home was completely remodeled. Every room and every surface, inside and out, to some extent, got a makeover. The existing "typical" California patio was made part of the structure with a 20x20, 400 square foot cabana style addition, with 14' ceilings under a new roof system. In an effort to bring the outside in, a two-tiered pre-cast concrete fountain was installed, providing just the right touch of ambiance. A pre-cast concrete fireplace with a double corbel Mediterranean mantle was then set and surrounded with tile. The floor was set with travertine and the walls were finished with a smooth finish plaster.
To create a more formal atmosphere, the cabana patio has Mediterranean archways with fabric curtains for inclement weather. The cabana patio is divided into two separate areas, one for enjoying a meal with friends, and the other for merely sitting and enjoying the beautiful Northern California weather. Each of the areas received Mission-style chandeliers; task lighting was provided by recessed can lights. Hacienda blend cap and pan roof tiles were applied to the entire roof and then finished with a copper Conestoga chimney top. Smooth stucco was applied and painted in a Fallbrook color.
A new, stamped concrete driveway accents and welcomes visitors The new front door is a custom round top plank door from Antigua Door with a round transom system, 2-1/4" thick Spanish cedar planks, round transom-lights, and a speakeasy opening with an inset diamond grill; it received a light glaze and was manually distressed.
The kitchen ceiling became a vaulted ceiling. The floor was covered with travertine set in a basket weave pattern and the back splash as set with 4x4, multi-color tiles set on a center grid pattern. The cabinet carcasses were custom manufactured Cimino doors and finished with an opaque conversion varnish with a two-art glaze. Display cabinets were inset with decorative wire grilles and then finished with a custom glaze. Bourdeux granite was used on the countertops. A new Thermodor gas range was installed with a custom built plaster range hood with a Vent-a-hood liner insert. This was particularly troublesome because structural members had to be modfied to accommodate the installation. New drywall was installed with an imperfect, smooth finish.
The family room also received a vaulted ceiling and ten-lite exterior, out-swing, wooden doors with a walnut finish and dark glaze. A flat screen TV was placed over the mantle with three surrounding speakers. The mantle is of hand-hewn alder, distressed, and finished with a dark glaze. The cabinetry matches that of the kitchen with Juliano upper doors, shaker lower doors with lattice inset to allow air cooling for the electronics, and a rope detail flanking either end. These were finished with a pigmented glaze. The inside fireplace mantle was constructed from a single, hand-hewn, irregular planed, 8" alder timber. The tile on the fireplace consisted of 4x8 Gamelan Border, 6x6 W.Z. Lambok, and 6x24 W.Z. Buyan in burnt umber from Walker Zanger.
The entry powder room received custom cabinets with custom furniture finish of opaque conversion varnish with glaze top coats. The floor received the same tile as the kitchen. The great room has a 14' ceiling, three 5-foot by 7-foot wood outswing doors with arched tops, and the tile used was the same as that used in the kitchen.
The custom front door has an arch and is made of knotty alder. The master bathroom was finished with custom furniture style cabinetry using opaque conversion varnish with glaze top coats. Countertops were Onyx. Inset into the ceiling is a custom, plaster dome with rope lighting and a central, Mission-style chandelier.
The shower is appointed with travertine tile and edging, and enclosed with custom frameless glass front panels and door. Then this well-appointed room was finished with a slipper style tub. In an effort to bring sound throughout the house, an RA, wireless radio system was installed with separate controls in each room. This was an afterthought of the clients, thus the use of wireless technology. Two spaces originally dedicated to smaller bedrooms, were converted into a state-of-the-art workout room replete with mirrors surrounding the walls. And a custom office was constructed in the other. The office, build in a "L" shape received the same cabinetry with places for computer, fax, etc., as the rest of the house and the closet received custom storage units.
California living at its best.
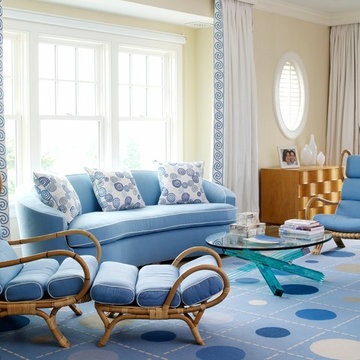
Inspiration for a contemporary medium tone wood floor living room remodel in New York with beige walls
Living Space Ideas
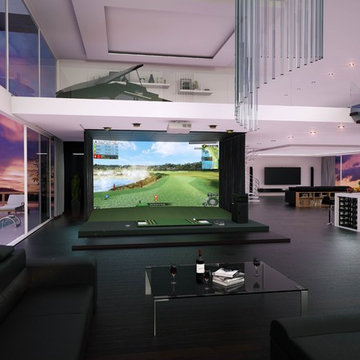
With a simulation-based business model consisting of golf, IT and culture, GOLFZON has the largest market share in the global golf simulator business. In addition, GOLFZON has been internationally recognized for the high quality of their products and currently has more than 5,300 affiliated locations in Korea. Around the globe, people enjoy golf with GOLFZON's system in more than 40 countries. Beginning in 2015, they are the Official Golf Simulator of the LPGA.
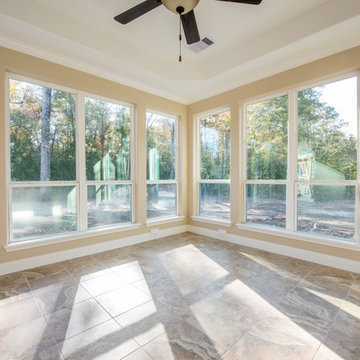
Melonhead Photo
Sunroom - mid-sized traditional ceramic tile sunroom idea in Houston with no fireplace and a standard ceiling
Sunroom - mid-sized traditional ceramic tile sunroom idea in Houston with no fireplace and a standard ceiling

Inspiration for a rustic enclosed dark wood floor and brown floor family room remodel in Sacramento with white walls, no fireplace and a wall-mounted tv
348










