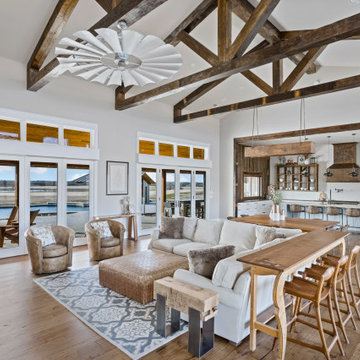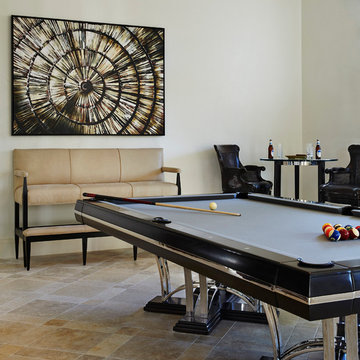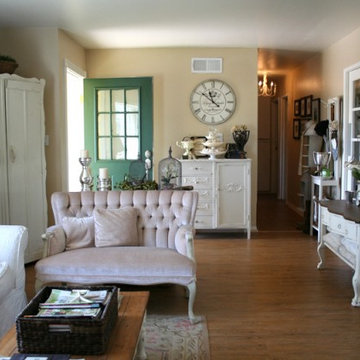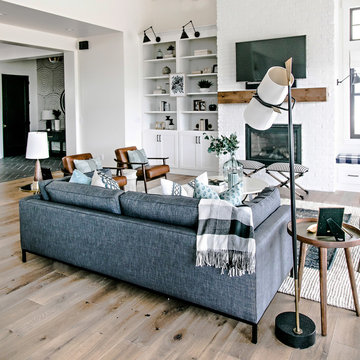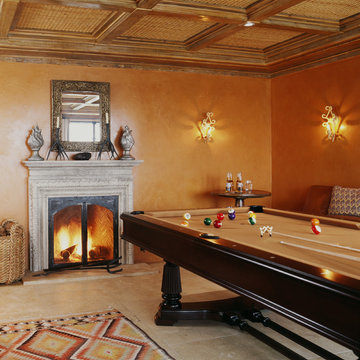Living Space Ideas
Refine by:
Budget
Sort by:Popular Today
7061 - 7080 of 2,715,439 photos
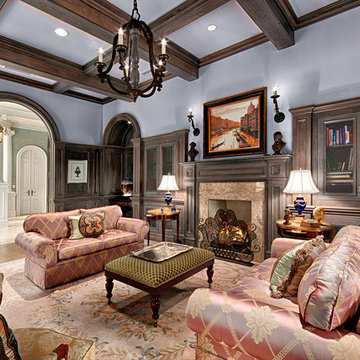
Marilynn Kay
Elegant enclosed medium tone wood floor living room library photo in Other with gray walls and a standard fireplace
Elegant enclosed medium tone wood floor living room library photo in Other with gray walls and a standard fireplace
Find the right local pro for your project
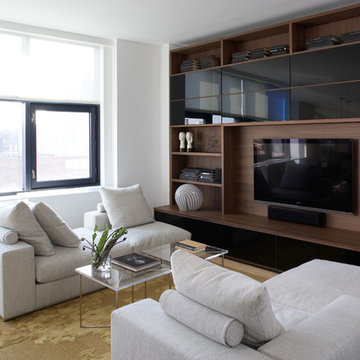
Photography: Jeff Cate
Living room - contemporary living room idea in New York with a media wall
Living room - contemporary living room idea in New York with a media wall
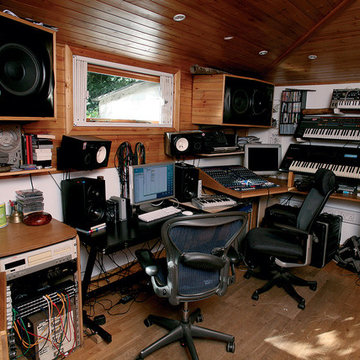
I wish I could take credit for this, I have it in an ideabook to show my client. Check out my acoustic work at: http://www.wdavidseidel.com/Sound.htm
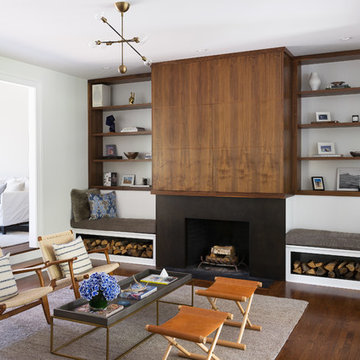
Living room - coastal open concept dark wood floor and brown floor living room idea in New York with white walls and a standard fireplace

Sponsored
Over 300 locations across the U.S.
Schedule Your Free Consultation
Ferguson Bath, Kitchen & Lighting Gallery
Ferguson Bath, Kitchen & Lighting Gallery
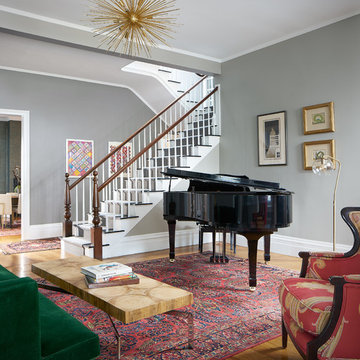
Kim Smith Photo
Inspiration for a transitional open concept medium tone wood floor family room remodel in New York with a music area and gray walls
Inspiration for a transitional open concept medium tone wood floor family room remodel in New York with a music area and gray walls
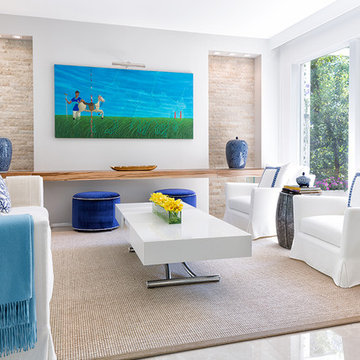
Project Feature in: Luxe Magazine & Luxury Living Brickell
From skiing in the Swiss Alps to water sports in Key Biscayne, a relocation for a Chilean couple with three small children was a sea change. “They’re probably the most opposite places in the world,” says the husband about moving
from Switzerland to Miami. The couple fell in love with a tropical modern house in Key Biscayne with architecture by Marta Zubillaga and Juan Jose Zubillaga of Zubillaga Design. The white-stucco home with horizontal planks of red cedar had them at hello due to the open interiors kept bright and airy with limestone and marble plus an abundance of windows. “The light,” the husband says, “is something we loved.”
While in Miami on an overseas trip, the wife met with designer Maite Granda, whose style she had seen and liked online. For their interview, the homeowner brought along a photo book she created that essentially offered a roadmap to their family with profiles, likes, sports, and hobbies to navigate through the design. They immediately clicked, and Granda’s passion for designing children’s rooms was a value-added perk that the mother of three appreciated. “She painted a picture for me of each of the kids,” recalls Granda. “She said, ‘My boy is very creative—always building; he loves Legos. My oldest girl is very artistic— always dressing up in costumes, and she likes to sing. And the little one—we’re still discovering her personality.’”
To read more visit:
https://maitegranda.com/wp-content/uploads/2017/01/LX_MIA11_HOM_Maite_12.compressed.pdf
Rolando Diaz
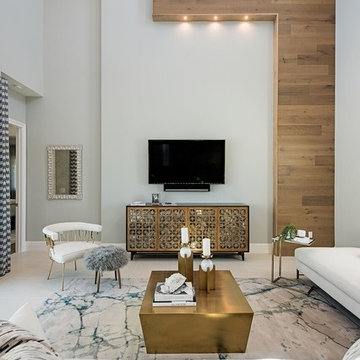
Example of a large trendy open concept ceramic tile and beige floor living room design in Miami with gray walls and a wall-mounted tv
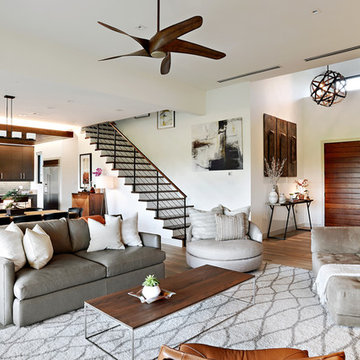
Custom wood-look tile flooring in wide width and narrower insets creates a base for the modern but warm interior in this living and dining area. Stacked stone, wood accents, black frame windows and white walls complete the space.
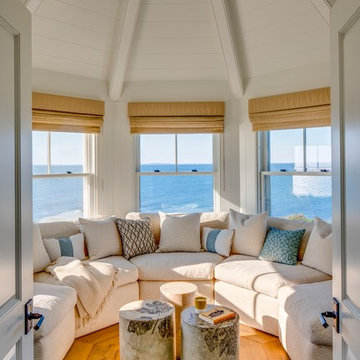
Mid-sized elegant medium tone wood floor sunroom photo in Boston with a standard ceiling

Sponsored
Columbus, OH
Hope Restoration & General Contracting
Columbus Design-Build, Kitchen & Bath Remodeling, Historic Renovations
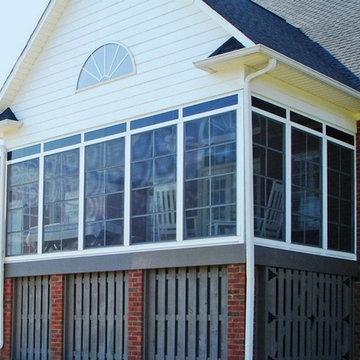
Sunroom - mid-sized traditional sunroom idea in Nashville with a standard ceiling
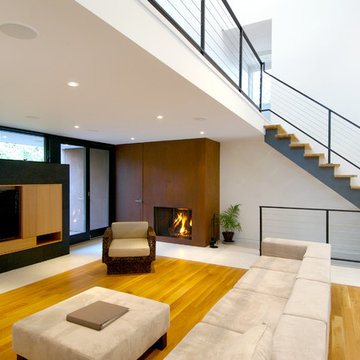
Mid-sized trendy open concept and formal light wood floor and beige floor living room photo in Seattle with a standard fireplace, a media wall and white walls

Casual comfortable family living is the heart of this home! Organization is the name of the game in this fast paced yet loving family! Between school, sports, and work everyone needs to hustle, but this casual comfortable family room encourages family gatherings and relaxation! Photography: Stephen Karlisch
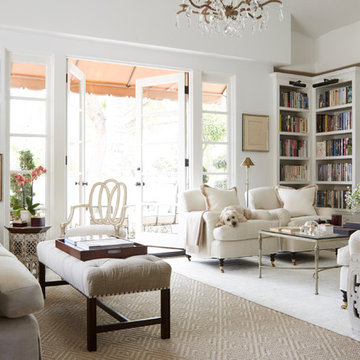
Living room library - traditional dark wood floor and beige floor living room library idea in Los Angeles with white walls, a standard fireplace and a stone fireplace
Living Space Ideas
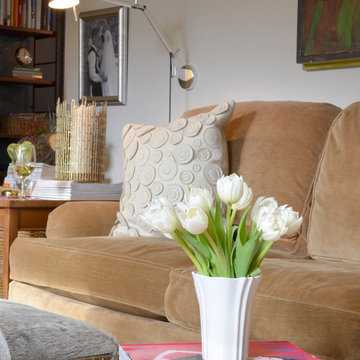
Sponsored
Columbus, OH
Wannemacher Interiors
Customized Award-Winning Interior Design Solutions in Columbus, OH
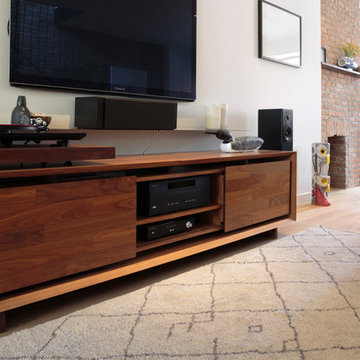
Open floor living and dining area with dark and warm wood furnishings.
Example of a mid-sized minimalist formal and open concept light wood floor and beige floor living room design in New York with white walls and a wall-mounted tv
Example of a mid-sized minimalist formal and open concept light wood floor and beige floor living room design in New York with white walls and a wall-mounted tv
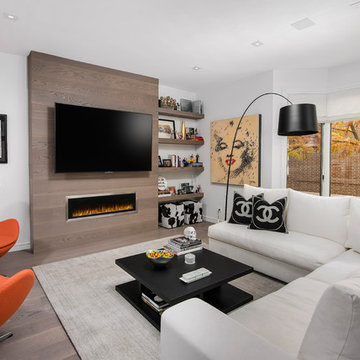
Photo by Jim Tschetter
Example of a trendy open concept dark wood floor and brown floor family room design in Chicago with white walls, a ribbon fireplace, a wood fireplace surround and a wall-mounted tv
Example of a trendy open concept dark wood floor and brown floor family room design in Chicago with white walls, a ribbon fireplace, a wood fireplace surround and a wall-mounted tv
354










