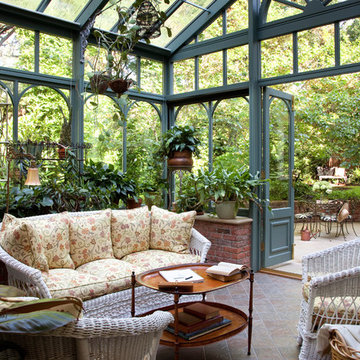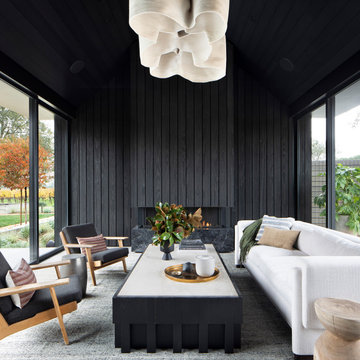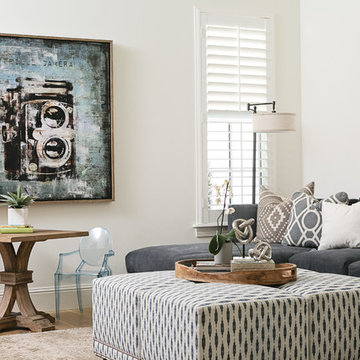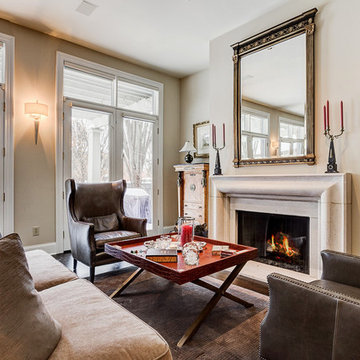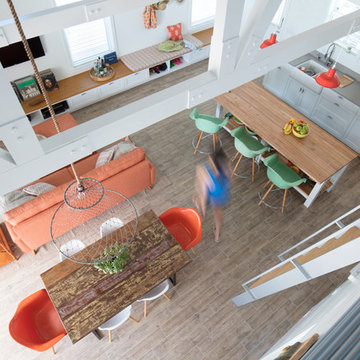Living Space Ideas
Refine by:
Budget
Sort by:Popular Today
721 - 740 of 2,715,311 photos
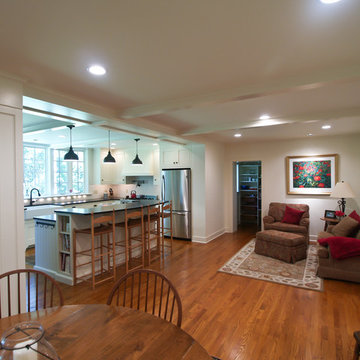
Kitchen addition | The original home had many of the features that you would expect from the 1950's: expert craftsmanship, beautiful hardwood floors, and understated charm; but also a small secluded kitchen, small windows, and small closets. The renovated home features a master bedroom addition with windows designed to capture the views of the stunning site, a master bathroom with a lofted ceiling, walk-in shower and soaking tub, a new kitchen addition, and a 2nd floor bedroom expansion. The redesign also provided clarity to the entry sequence.

Emilio Collavino
Huge trendy open concept porcelain tile and gray floor living room photo in Miami with gray walls, no fireplace and no tv
Huge trendy open concept porcelain tile and gray floor living room photo in Miami with gray walls, no fireplace and no tv
Find the right local pro for your project

Sunroom - mid-sized traditional slate floor and gray floor sunroom idea in New York with a standard ceiling

This contemporary transitional great family living room has a cozy lived-in look, but still looks crisp with fine custom made contemporary furniture made of kiln-dried Alder wood from sustainably harvested forests and hard solid maple wood with premium finishes and upholstery treatments. Stone textured fireplace wall makes a bold sleek statement in the space.

Cottage medium tone wood floor, brown floor, exposed beam, shiplap ceiling and vaulted ceiling living room photo in San Francisco with gray walls and a standard fireplace
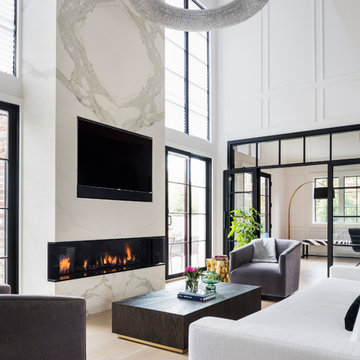
Trendy light wood floor and beige floor family room photo in New York with white walls and a stone fireplace

Sponsored
Columbus, OH
Hope Restoration & General Contracting
Columbus Design-Build, Kitchen & Bath Remodeling, Historic Renovations

Atherton living room
Custom window covering
Geometric light fixture
Traditional furnishings
Interior Design: RKI Interior Design
Architect: Stewart & Associates
Builder: Markay Johnson
Photo: Bernard Andre

This luxurious farmhouse living area features custom beams and all natural finishes. It brings old world luxury and pairs it with a farmhouse feel. Folding doors open up into an outdoor living area that carries the cathedral ceilings into the backyard.
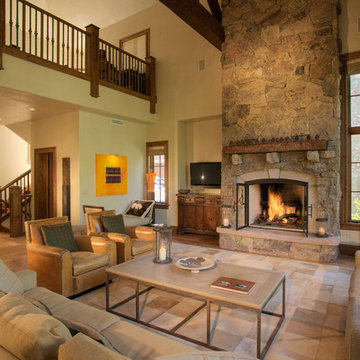
© DANN COFFEY
Living room - traditional beige floor living room idea in Denver with a stone fireplace and no tv
Living room - traditional beige floor living room idea in Denver with a stone fireplace and no tv
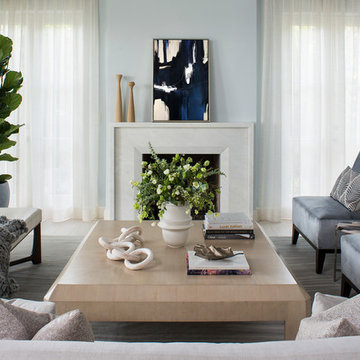
The residence received a full gut renovation to create a modern coastal retreat vacation home. This was achieved by using a neutral color pallet of sands and blues with organic accents juxtaposed with custom furniture’s clean lines and soft textures.
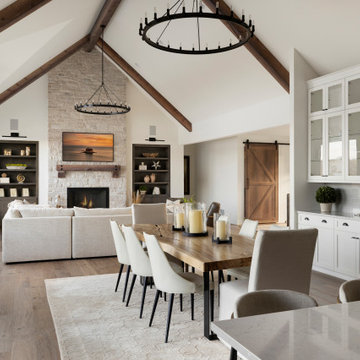
This warm and rustic home, set in the spacious Lakeview neighborhood, features incredible reclaimed wood accents from the vaulted ceiling beams connecting the great room and dining room to the wood mantel and other accents throughout.
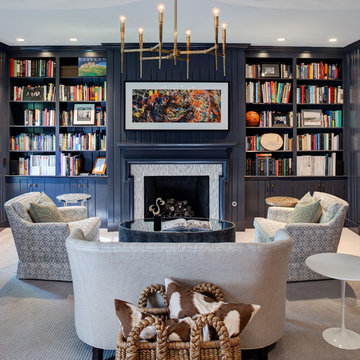
Example of a transitional carpeted living room library design in Chicago with blue walls, a standard fireplace, a tile fireplace and no tv
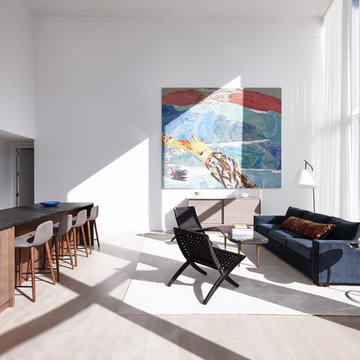
Sponsored
Columbus, OH

Authorized Dealer
Traditional Hardwood Floors LLC
Your Industry Leading Flooring Refinishers & Installers in Columbus
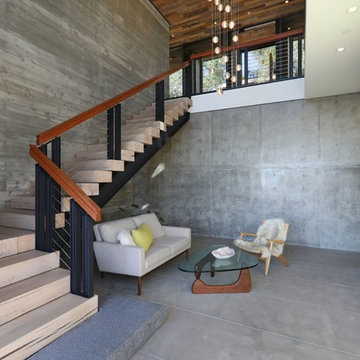
Inspiration for a mid-sized contemporary loft-style concrete floor and gray floor living room remodel in Orange County with gray walls, no fireplace and no tv
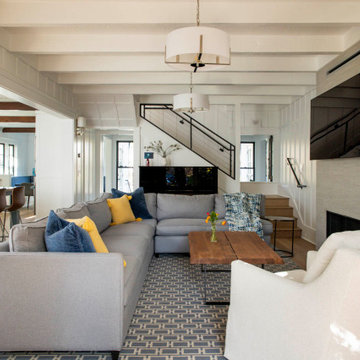
open great room to kitchen, gas fireplace, open stair, beams, board and batton
Inspiration for a mid-sized transitional open concept medium tone wood floor, brown floor, exposed beam and wall paneling living room remodel in San Francisco with white walls, a standard fireplace, a tile fireplace and a wall-mounted tv
Inspiration for a mid-sized transitional open concept medium tone wood floor, brown floor, exposed beam and wall paneling living room remodel in San Francisco with white walls, a standard fireplace, a tile fireplace and a wall-mounted tv
Living Space Ideas

Mark Hoyle - Townville, SC
Example of a mid-sized eclectic blue floor family room library design in Other with beige walls
Example of a mid-sized eclectic blue floor family room library design in Other with beige walls

Inspiration for a mid-sized victorian slate floor sunroom remodel in New Orleans with no fireplace and a glass ceiling
37










