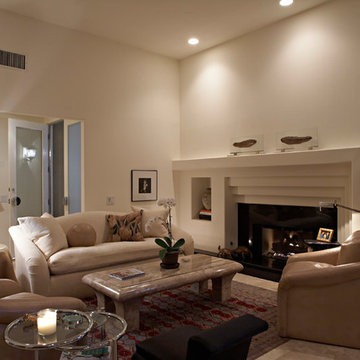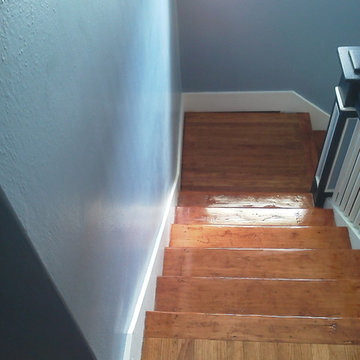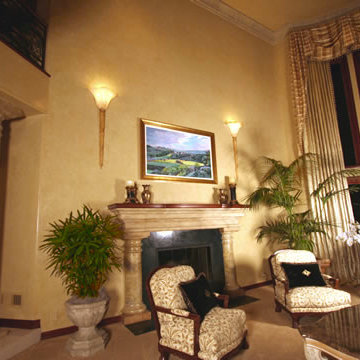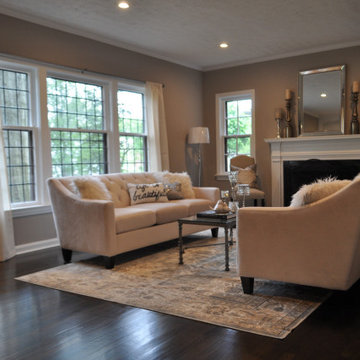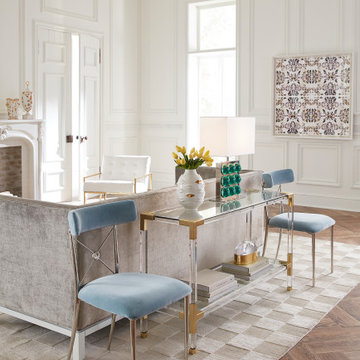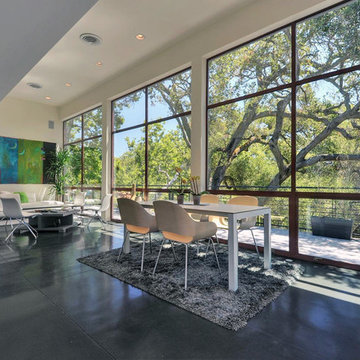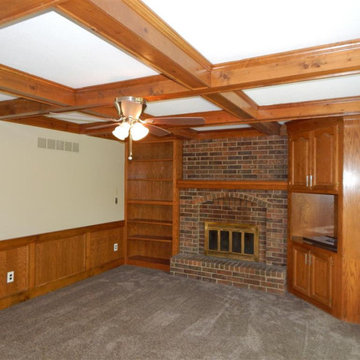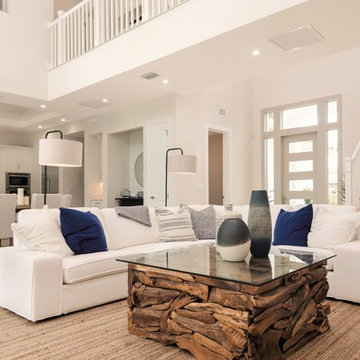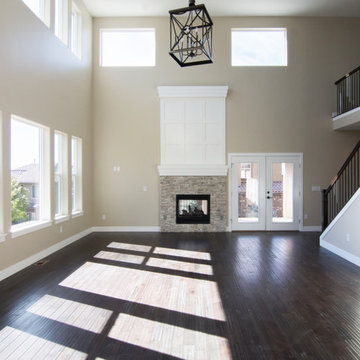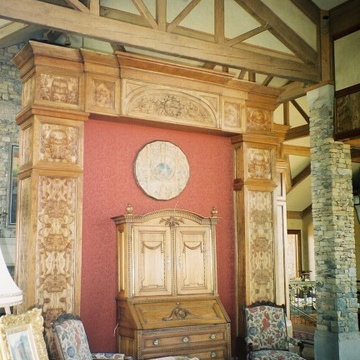Living Space Ideas
Refine by:
Budget
Sort by:Popular Today
80081 - 80100 of 2,717,927 photos
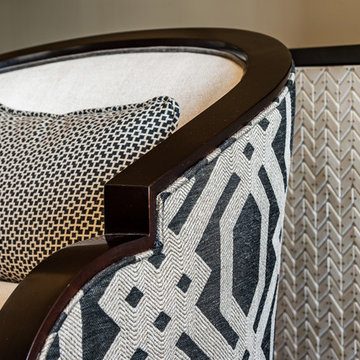
Jay Sinclair
Inspiration for a scandinavian living room remodel in Raleigh
Inspiration for a scandinavian living room remodel in Raleigh
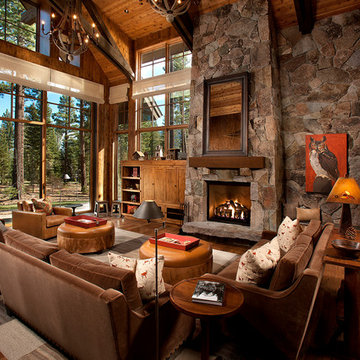
Great room with 3 custom mohair sofas.
Example of a mountain style formal dark wood floor living room design in Sacramento with a standard fireplace and a stone fireplace
Example of a mountain style formal dark wood floor living room design in Sacramento with a standard fireplace and a stone fireplace
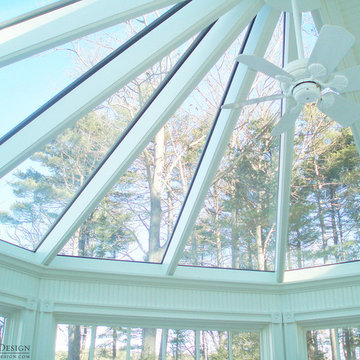
Kittery Junction was originally constructed by the York Harbor & Beach Railroad Co. between 1886 and 1887. In the days when the locomotive was the preferred method of transportation for much of America’s population, this project site provided both passenger and freight service between Portsmouth, New Hampshire, and York Beach, Maine. It was usually the case that a train station constructed during this period would have its own unique architecture, and this site was no exception.
Now privately owned, this structure proudly stands overlooking Barrell’s Pond. To capture this view, the new owner approached our design team with a vision of a master bedroom Victorian conservatory facing the serene body of water. Respectful of the existing architectural details, Sunspace Design worked to bring this vision to reality using our solid conventional walls, custom Marvin windows, and a custom shop-built octagonal conservatory glass roof system. This combination enabled us to meet strong energy efficiency requirements while creating a classic Victorian conservatory that met the client’s hopes.
The glass roof system was constructed in the shop, transported to site, and raised in place to reduce on site construction time. With windows and doors provided by a top window manufacturer, the 2’ x 6’ wall construction with gave us complete design control. With solid wood framing, fiberglass R-21 insulation in the walls, and sputter coated low-E sun control properties in the custom glass roof system, the construction is both structurally and thermally sound. The end result is a comfortable Victorian conservatory addition that can easily withstand the harsh elements of a Maine winter.
We’ve been designing and building conservatories in New England since 1981. This project stands as a model of our commitment to quality. We utilize this construction process for all of our sunrooms, skylights, conservatories, and orangeries to ensure a final product that is unsurpassed in quality and performance.
Find the right local pro for your project
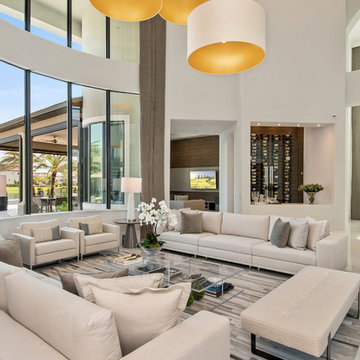
Inspiration for a large modern marble floor living room remodel in Orlando with white walls
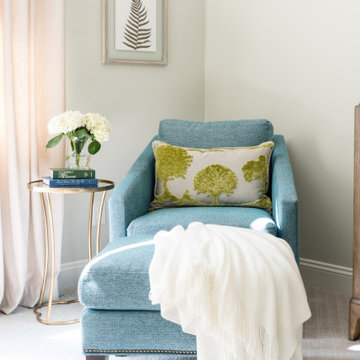
Mid-sized transitional open concept carpeted and gray floor family room photo in Charlotte with gray walls
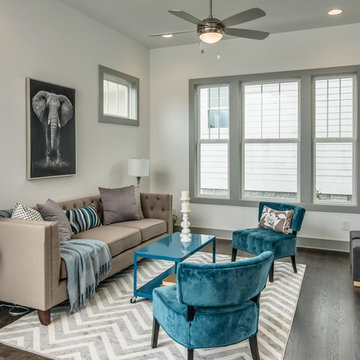
Living room - small transitional open concept dark wood floor and brown floor living room idea in Nashville with white walls and no tv
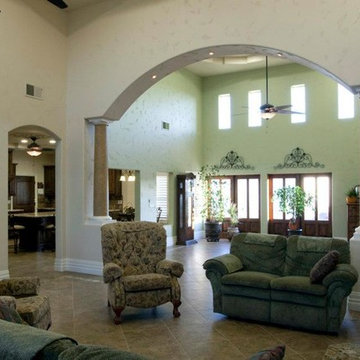
Jerry Gregg
Living room - mediterranean living room idea in Sacramento
Living room - mediterranean living room idea in Sacramento
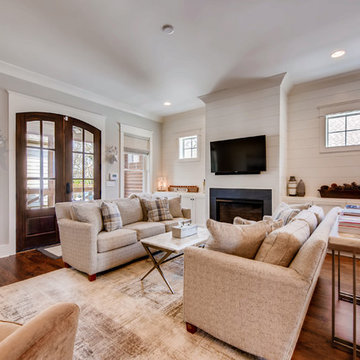
Inspiration for a medium tone wood floor living room remodel in Nashville with a standard fireplace and a wall-mounted tv
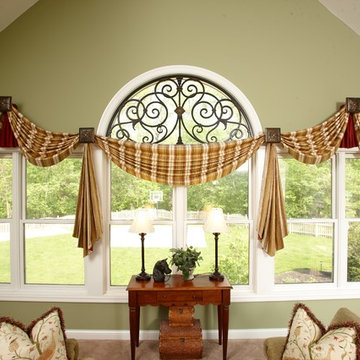
Sponsored
London, OH
Fine Designs & Interiors, Ltd.
Columbus Leading Interior Designer - Best of Houzz 2014-2022
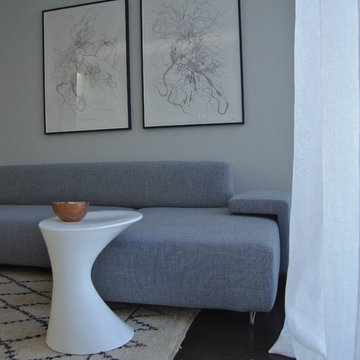
Gwdesign
Example of a mid-sized trendy loft-style medium tone wood floor living room library design in New York with white walls
Example of a mid-sized trendy loft-style medium tone wood floor living room library design in New York with white walls
Living Space Ideas
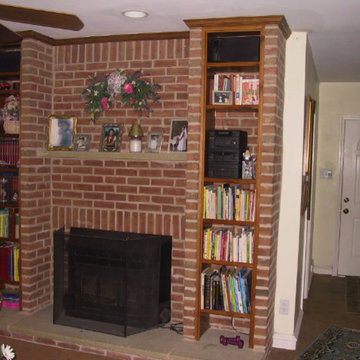
Example of a mid-sized enclosed living room design in Philadelphia with white walls, a standard fireplace and a brick fireplace
4005










