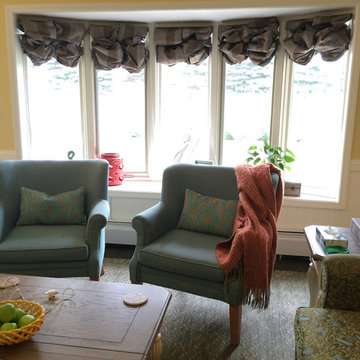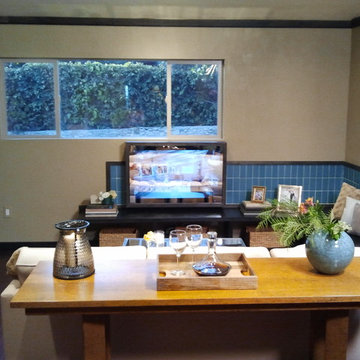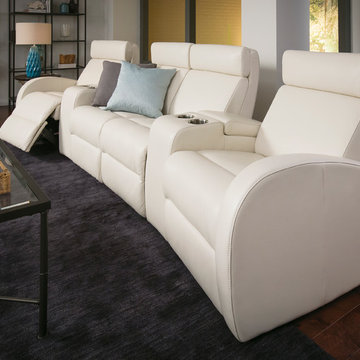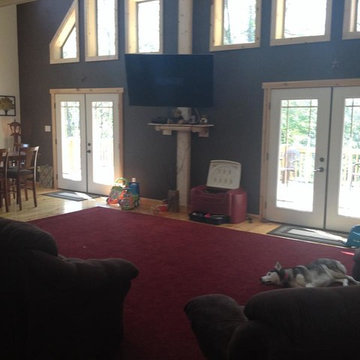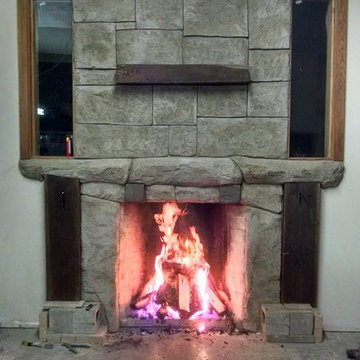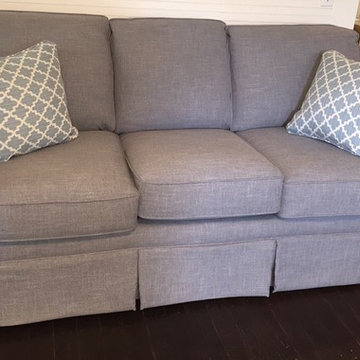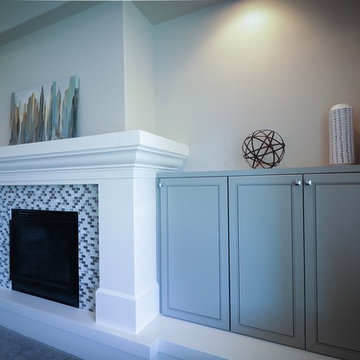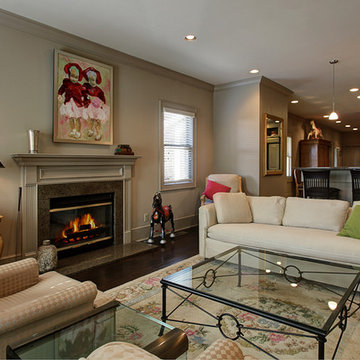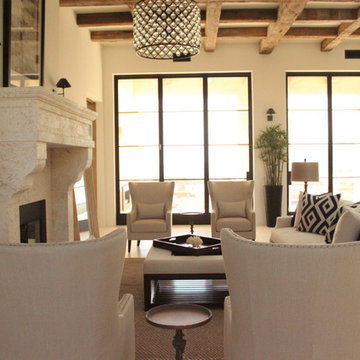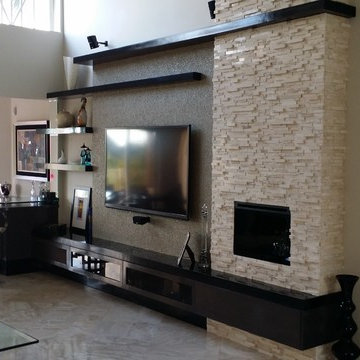Living Space Ideas
Refine by:
Budget
Sort by:Popular Today
83301 - 83320 of 2,717,284 photos
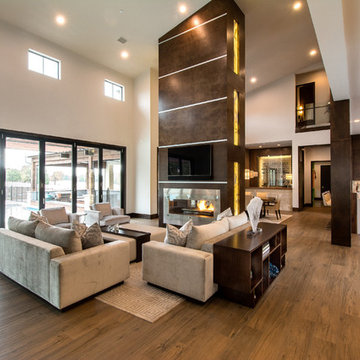
Expansive living and dining areas in this private residence outside of Dallas designed by Carrie Maniaci. Custom fireplace with back-lit onyx, 2 sided fireplace, nano walls opening 2 rooms to the outdoor pool and living areas, and wood tile floors are just some of the features of this transitional-soft contemporary residence. All furnishings were custom made.
Find the right local pro for your project
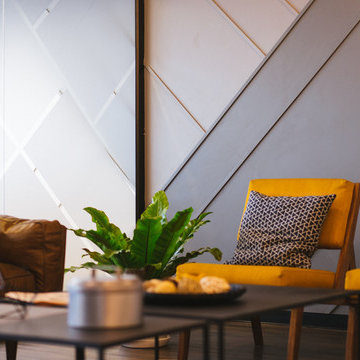
Large trendy open concept living room photo in San Diego with gray walls
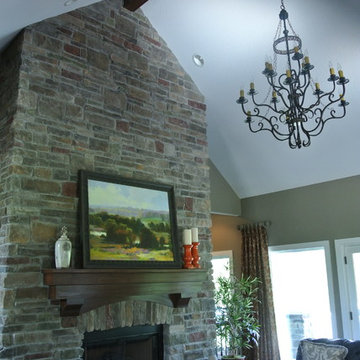
Stoned Ceiling high Fireplace Dakota Cut Cobble and Laytite Blend J&N Stone
Inspiration for a modern family room remodel in Other
Inspiration for a modern family room remodel in Other
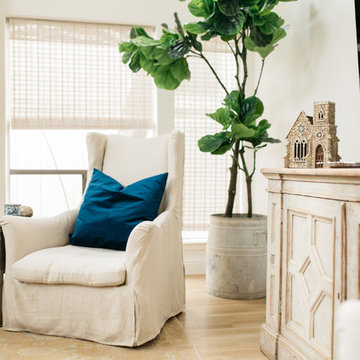
Example of a large transitional formal and open concept light wood floor and brown floor living room design in Dallas with white walls, a standard fireplace, a plaster fireplace and a wall-mounted tv
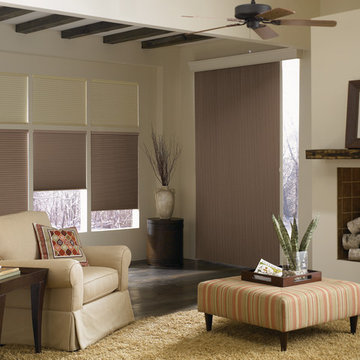
Sliding doors open vertically, so it is recommended that window treatment should open in the same direction as the door itself. Vertical Cellular Shades are a great solution and offer insulation.
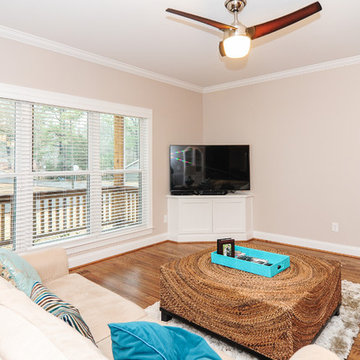
The new home's first floor plan was designed with the kitchen, dining room and living room all open to one another. This allows one person to be in the kitchen while another may be helping a child with homework or snuggling on the sofa with a book, without either feeling isolated or having to even raise their voices to communicate. The laundry room on the main floor, just off of the kitchen, features tons of counter space and storage. One the Owner's favorite features is an integrated "Jacuzzi" laundry sink. This "mini hot-tub's" water jet action is perfect for soaking and agitating baseball uniforms to remove stains or for gently washing "delicates." The master bedroom and bathroom is on the main level with additional bedrooms, a study area with two built in desk and a game / TV room located on the second level.With USB charging ports built into many of the electrical outlets and integrated wireless access points wired on each level, this home is ready for the connected family.
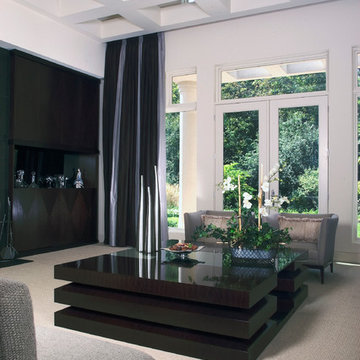
Photography by Linda Oyama Bryan. http://pickellbuilders.com. Living Room with built in cabinetry, floor to ceiling windows, wool carpet and coffer ceiling detail.
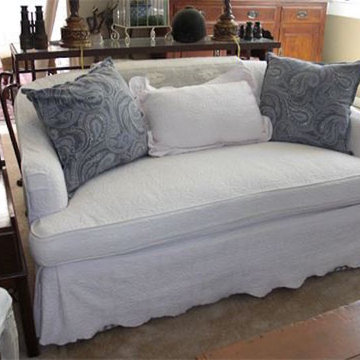
Example of a medium tone wood floor living room design in Albuquerque with white walls
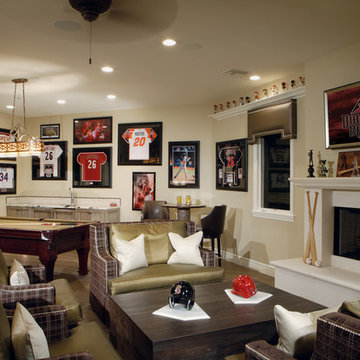
Joe Cotitta
Epic Photography
joecotitta@cox.net:
Builder: Eagle Luxury Property
Game room - huge transitional open concept game room idea in Phoenix with beige walls, a standard fireplace, a concrete fireplace and a wall-mounted tv
Game room - huge transitional open concept game room idea in Phoenix with beige walls, a standard fireplace, a concrete fireplace and a wall-mounted tv
Living Space Ideas
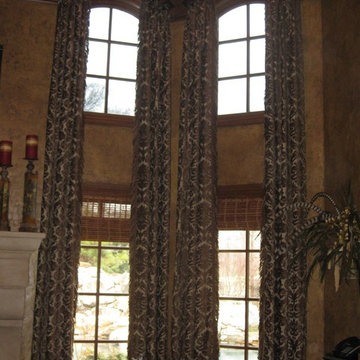
Inspiration for a large timeless formal and open concept living room remodel in Nashville with brown walls, a standard fireplace, a stone fireplace and no tv
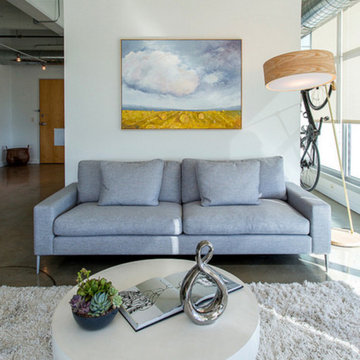
Jake Boyd Photo
Example of a mid-sized minimalist open concept concrete floor and gray floor living room design in Other with white walls, no fireplace and a tv stand
Example of a mid-sized minimalist open concept concrete floor and gray floor living room design in Other with white walls, no fireplace and a tv stand
4166










