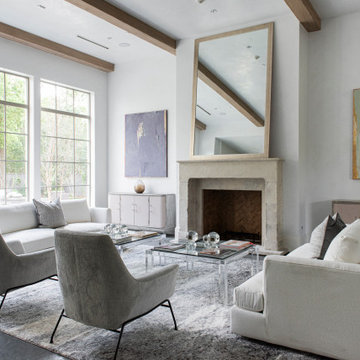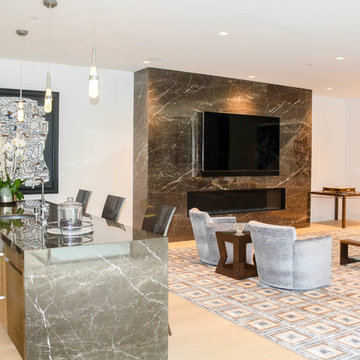Living Space Ideas
Refine by:
Budget
Sort by:Popular Today
861 - 880 of 2,715,307 photos
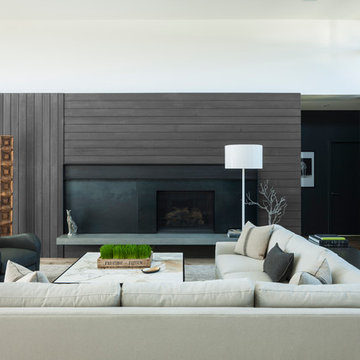
John Granen
Mid-sized minimalist open concept and formal living room photo in Other with a standard fireplace and a metal fireplace
Mid-sized minimalist open concept and formal living room photo in Other with a standard fireplace and a metal fireplace
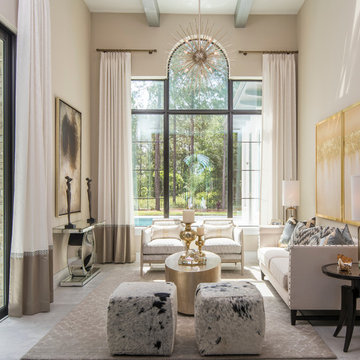
The formal living space can be very versatile. We love the sophistication and playfulness of the space including our statement ottomans for additional seating. The decorative lighting highlights the arched window and custom drapery. We love highlighting the architectural details within a space. Photo by Studio KW Photography
Find the right local pro for your project

The client wanted to update her tired, dated family room. They had grown accustomed to having reclining seats so one challenge was to create a new reclining sectional that looked fresh and contemporary. This one has three reclining seats plus convenient USB ports.
The clients also wanted to be able to eat dinner in the room while watching TV but there was no room for a regular dining table so we designed a custom silver leaf bar table to sit behind the sectional with a custom 1 1/2" Thinkglass art glass top.
New dark wood floors were installed and a custom wool and silk area rug was designed that ties all the pieces together.
We designed a new coffered ceiling with lighting in each bay. And built out the fireplace with dimensional tile to the ceiling.
The color scheme was kept intentionally monochromatic to show off the different textures with the only color being touches of blue in the pillows and accessories to pick up the art glass.

Example of a large trendy formal and open concept light wood floor and beige floor living room design in New York with beige walls, a ribbon fireplace and a concrete fireplace
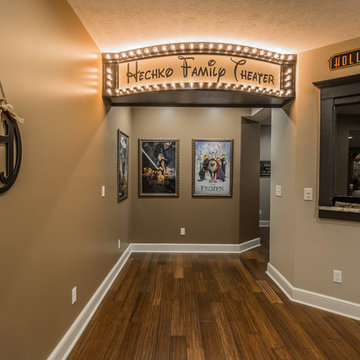
Example of a mid-sized minimalist enclosed carpeted home theater design in Cleveland with a projector screen

Going up the Victorian front stair you enter Unit B at the second floor which opens to a flexible living space - previously there was no interior stair access to all floors so part of the task was to create a stairway that joined three floors together - so a sleek new stair tower was added.
Photo Credit: John Sutton Photography

Stunning high ceilings living room with custom cabinets
Example of a large transitional formal and open concept dark wood floor and brown floor living room design in San Francisco with gray walls, a standard fireplace, a stone fireplace and a wall-mounted tv
Example of a large transitional formal and open concept dark wood floor and brown floor living room design in San Francisco with gray walls, a standard fireplace, a stone fireplace and a wall-mounted tv

French country enclosed carpeted living room photo in Houston with beige walls, a standard fireplace, a stone fireplace and no tv
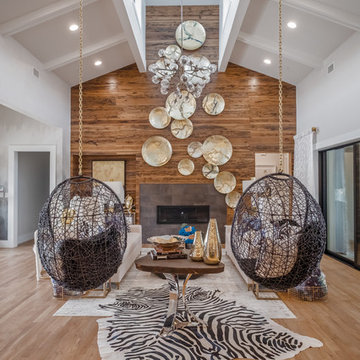
Inspiration for a mid-sized eclectic formal and open concept medium tone wood floor and brown floor living room remodel in Dallas with gray walls, a standard fireplace, a tile fireplace and no tv

Large country open concept wood ceiling living room photo in Burlington with a music area, a standard fireplace and a stone fireplace
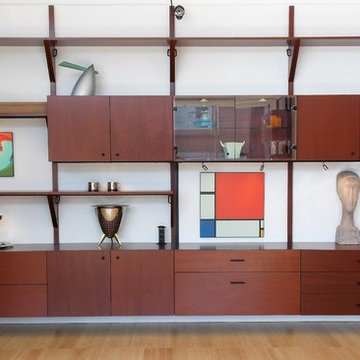
Moderini wall system in Mahogany.
Living room - mid-sized mid-century modern formal and open concept light wood floor living room idea in San Francisco with white walls and no fireplace
Living room - mid-sized mid-century modern formal and open concept light wood floor living room idea in San Francisco with white walls and no fireplace

Liz Glasgow
Example of a large transitional open concept and formal dark wood floor living room design in New York with white walls, a wall-mounted tv, a standard fireplace and a stone fireplace
Example of a large transitional open concept and formal dark wood floor living room design in New York with white walls, a wall-mounted tv, a standard fireplace and a stone fireplace

Project Cooper & Ella - Living Room -
Long Island, NY
Interior Design: Jeanne Campana Design -
www.jeannecampanadesign.com
Example of a mid-sized transitional enclosed medium tone wood floor living room design in New York with a standard fireplace, a wall-mounted tv and beige walls
Example of a mid-sized transitional enclosed medium tone wood floor living room design in New York with a standard fireplace, a wall-mounted tv and beige walls

Photo by: Tripp Smith
Elegant dark wood floor and brown floor family room photo in Charleston with beige walls, a standard fireplace and a wall-mounted tv
Elegant dark wood floor and brown floor family room photo in Charleston with beige walls, a standard fireplace and a wall-mounted tv

Living room - large modern open concept dark wood floor living room idea in Portland with gray walls, a ribbon fireplace, a tile fireplace and a wall-mounted tv
Living Space Ideas
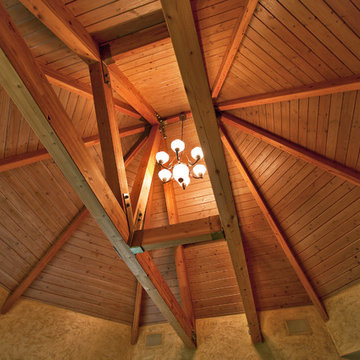
Sponsored
Columbus, OH
Structural Remodeling
Franklin County's Heavy Timber Specialists | Best of Houzz 2020!
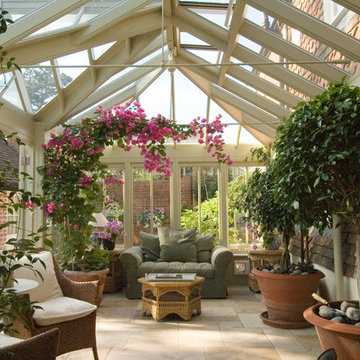
Photo by: James Licata
Sunroom - traditional sunroom idea in Chicago with a glass ceiling
Sunroom - traditional sunroom idea in Chicago with a glass ceiling

Example of a mid-sized transitional formal and enclosed living room design in New York with beige walls, a standard fireplace, a stone fireplace and no tv
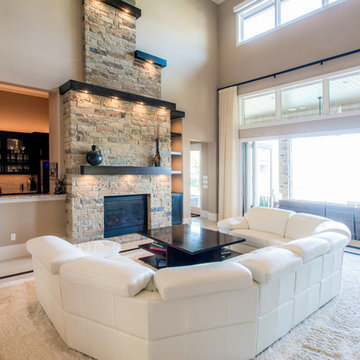
Micahl Wycoff
Inspiration for a large modern open concept porcelain tile living room remodel in Houston with a bar, beige walls, a standard fireplace and a stone fireplace
Inspiration for a large modern open concept porcelain tile living room remodel in Houston with a bar, beige walls, a standard fireplace and a stone fireplace
44










