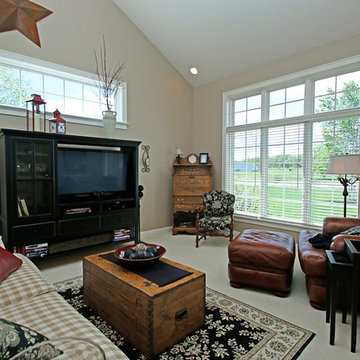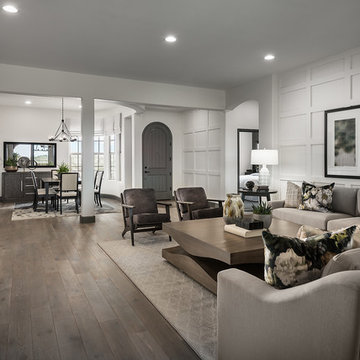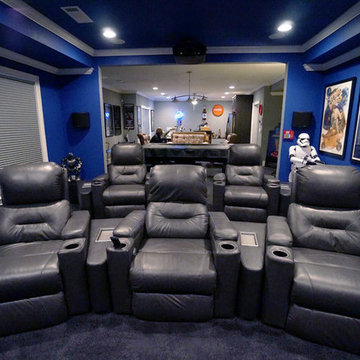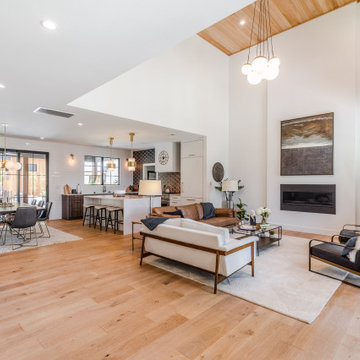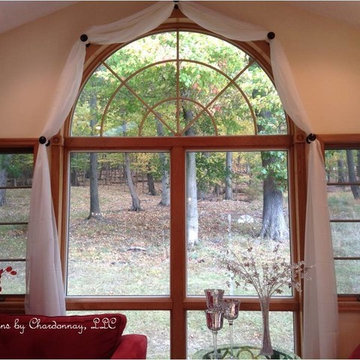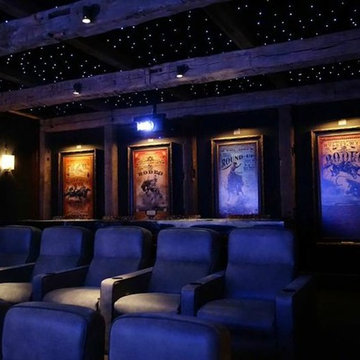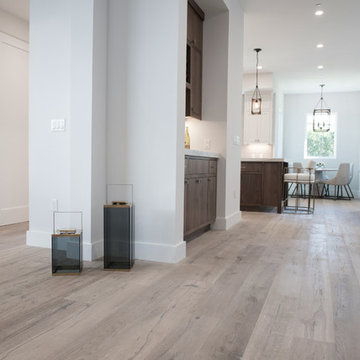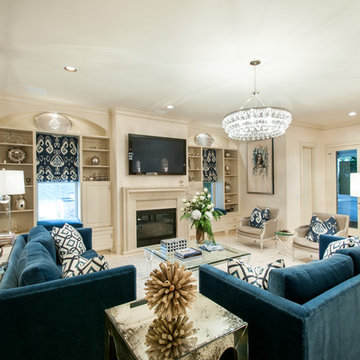Living Space Ideas
Refine by:
Budget
Sort by:Popular Today
93761 - 93780 of 2,715,922 photos
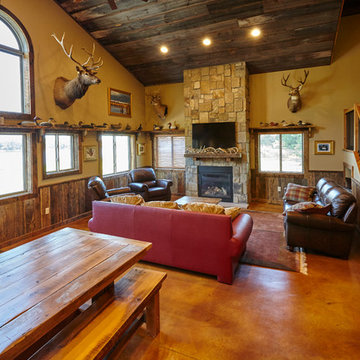
Example of a mountain style open concept medium tone wood floor living room design in Minneapolis with beige walls, a standard fireplace, a stone fireplace and a wall-mounted tv
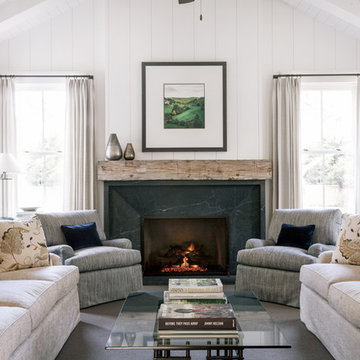
Example of a cottage formal carpeted living room design in San Francisco with white walls, a standard fireplace and a stone fireplace
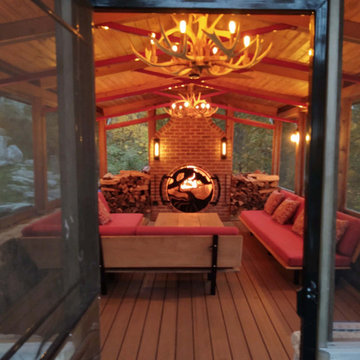
Example of an arts and crafts open concept exposed beam family room design in New York with a brick fireplace
Find the right local pro for your project
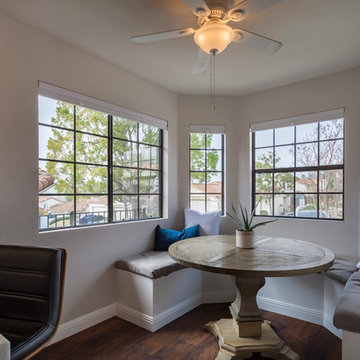
Maddox Photography
Mid-sized transitional open concept medium tone wood floor and brown floor game room photo in Los Angeles with gray walls, a standard fireplace, a brick fireplace and a wall-mounted tv
Mid-sized transitional open concept medium tone wood floor and brown floor game room photo in Los Angeles with gray walls, a standard fireplace, a brick fireplace and a wall-mounted tv
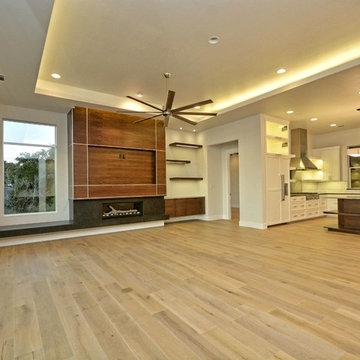
Shutterbug Studios
Example of a mid-sized trendy open concept light wood floor family room design in Austin with white walls, a standard fireplace, a wood fireplace surround and a media wall
Example of a mid-sized trendy open concept light wood floor family room design in Austin with white walls, a standard fireplace, a wood fireplace surround and a media wall
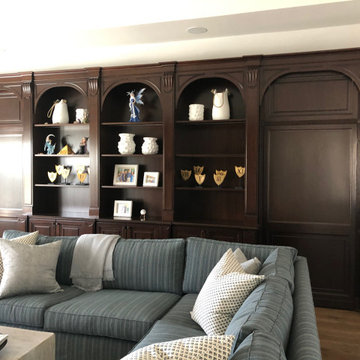
Single family villa
Inspiration for a huge timeless living room remodel in Other with a standard fireplace, a wood fireplace surround and a wall-mounted tv
Inspiration for a huge timeless living room remodel in Other with a standard fireplace, a wood fireplace surround and a wall-mounted tv
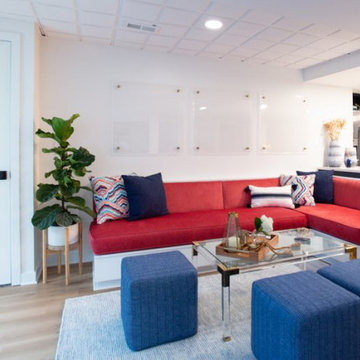
Sponsored
Columbus, OH
Shylee Grossman Interiors
Industry Leading Interior Designers & Decorators in Franklin County
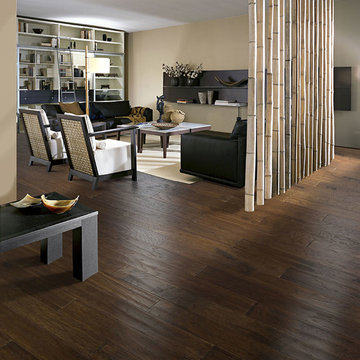
Color:Spirit-Plateau-Hickory
Mid-sized open concept dark wood floor living room library photo in Chicago with beige walls, no fireplace and no tv
Mid-sized open concept dark wood floor living room library photo in Chicago with beige walls, no fireplace and no tv
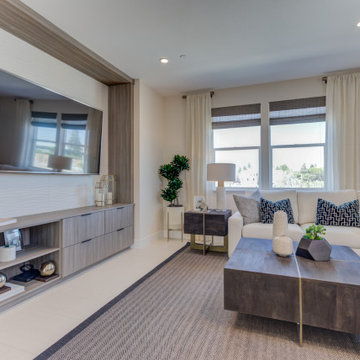
Nuevo in Santa Clara offers 41 E-States (4-story single-family homes), 114 E-Towns (3-4-story townhomes), and 176 Terraces (2-3-story townhomes) with up to 4 bedrooms and up to approximately 2,990 square feet.
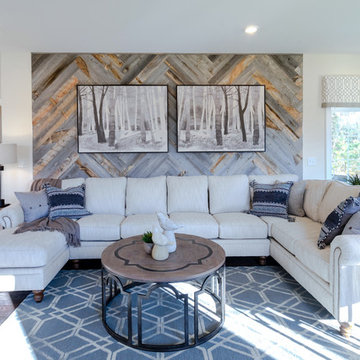
Linda McManus Images
Mid-sized farmhouse open concept brown floor and dark wood floor living room photo in Philadelphia with beige walls
Mid-sized farmhouse open concept brown floor and dark wood floor living room photo in Philadelphia with beige walls
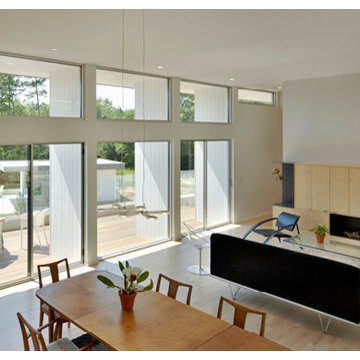
“After living in a two-story, 1914 farmhouse for 30 years, which originally had no insulation, no running water, no electricity, and only the six fireplaces for heat, I was well aware of the limitations of this vernacular housing,” said homeowner John Monroe. “Having a comfortable living environment with reduced consumptive energy usage was appealing. I’ve spent the summer in the new house and beside the absolute beauty of the modern design, knowing that the house remains cool even with its almost full wall of windows makes me feel that the extra efforts to insulate the house and use the geo-thermal system, among other efforts, were well worth it.”
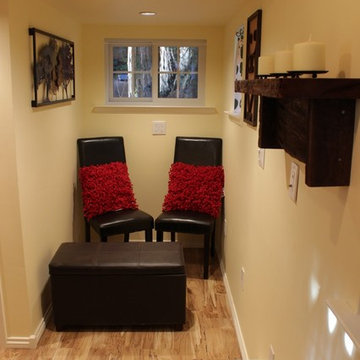
Example of a small classic open concept family room design in San Francisco with yellow walls and no fireplace
Living Space Ideas
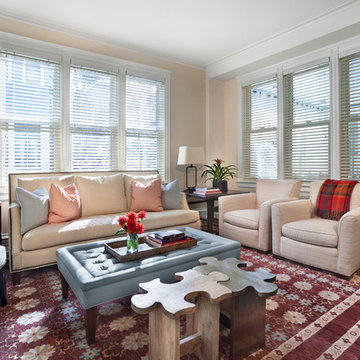
Photography by: Jamie Padgett
Example of a transitional dark wood floor living room design in Chicago with beige walls
Example of a transitional dark wood floor living room design in Chicago with beige walls
4689










