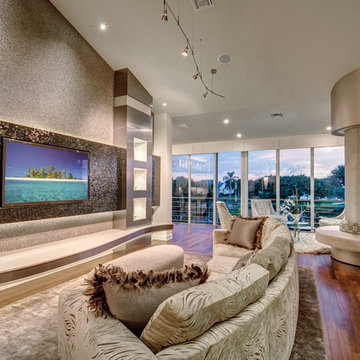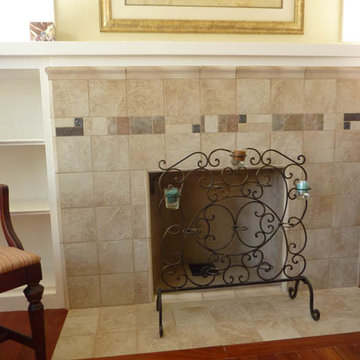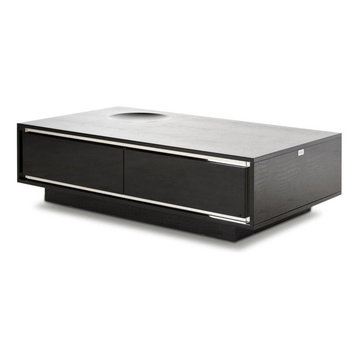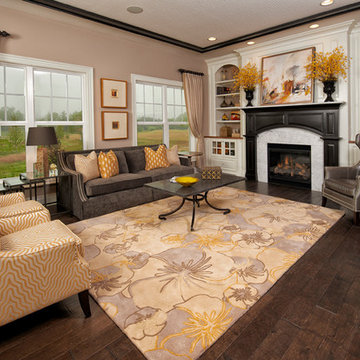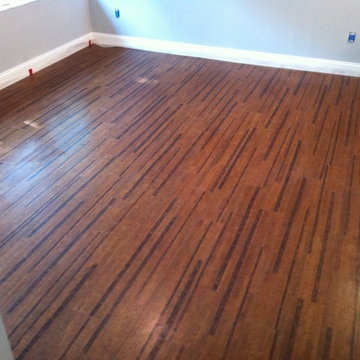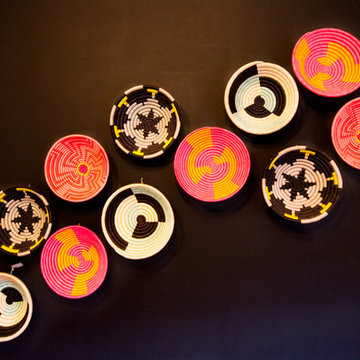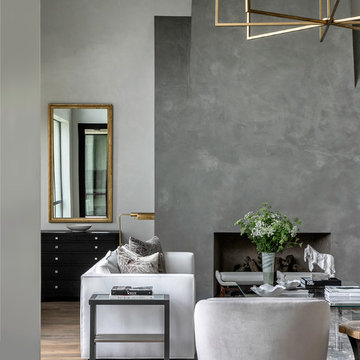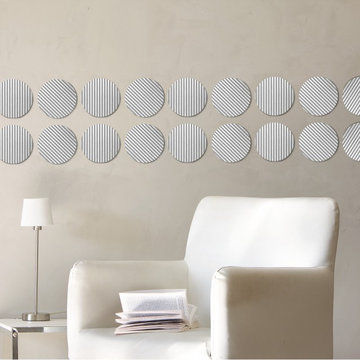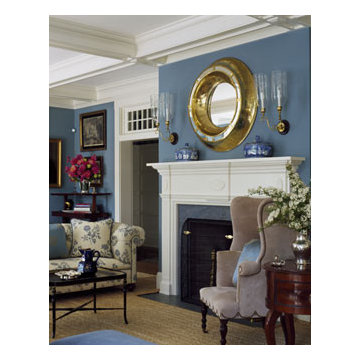Living Space Ideas
Refine by:
Budget
Sort by:Popular Today
12621 - 12640 of 2,724,605 photos
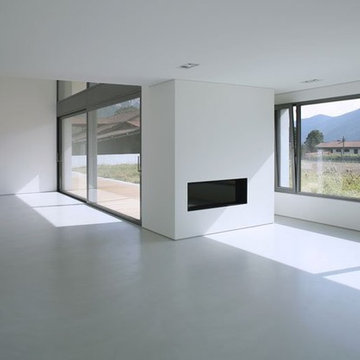
Living room - mid-sized open concept concrete floor living room idea in Austin with white walls, a standard fireplace, a concrete fireplace and no tv
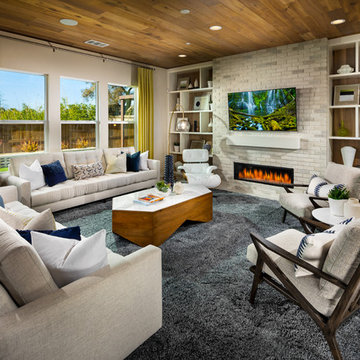
Inspiration for a contemporary family room remodel in San Diego with a ribbon fireplace, a brick fireplace and a wall-mounted tv
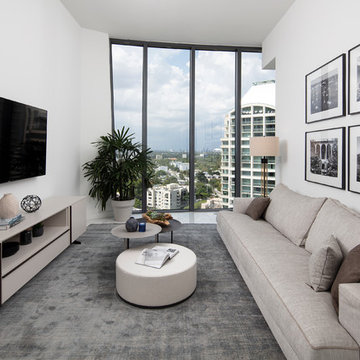
Inspiration for a contemporary enclosed gray floor family room remodel in Miami with white walls and a wall-mounted tv
Find the right local pro for your project
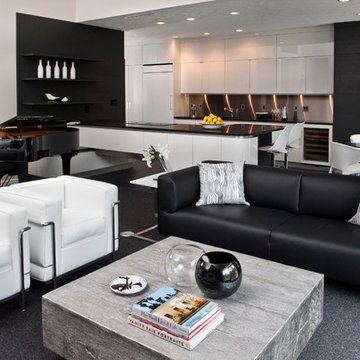
Weisshouse
Inspiration for a large contemporary open concept carpeted living room remodel in Other with a music area and white walls
Inspiration for a large contemporary open concept carpeted living room remodel in Other with a music area and white walls
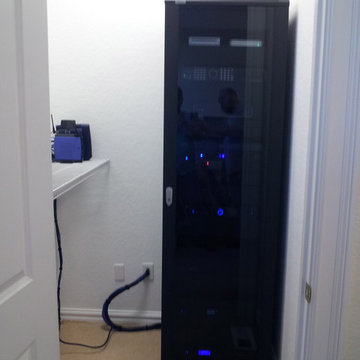
Equipment rack located in closet behind TV location.
Elegant home theater photo in Huntington
Elegant home theater photo in Huntington
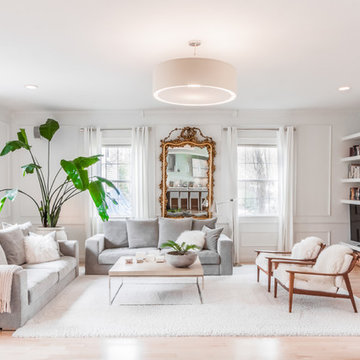
Sam Balukonis
Example of a transitional formal light wood floor living room design in Boston with white walls and a standard fireplace
Example of a transitional formal light wood floor living room design in Boston with white walls and a standard fireplace
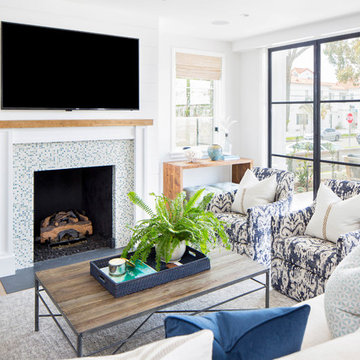
Build: Graystone Custom Builders, Interior Design: Blackband Design, Photography: Ryan Garvin
Living room - mid-sized coastal open concept medium tone wood floor and brown floor living room idea in Orange County with white walls, a standard fireplace, a tile fireplace and a wall-mounted tv
Living room - mid-sized coastal open concept medium tone wood floor and brown floor living room idea in Orange County with white walls, a standard fireplace, a tile fireplace and a wall-mounted tv
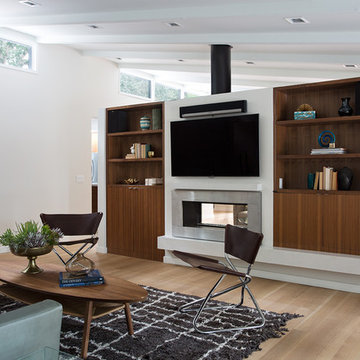
The owners of this property had been away from the Bay Area for many years, and looked forward to returning to an elegant mid-century modern house. The one they bought was anything but that. Faced with a “remuddled” kitchen from one decade, a haphazard bedroom / family room addition from another, and an otherwise disjointed and generally run-down mid-century modern house, the owners asked Klopf Architecture and Envision Landscape Studio to re-imagine this house and property as a unified, flowing, sophisticated, warm, modern indoor / outdoor living space for a family of five.
Opening up the spaces internally and from inside to out was the first order of business. The formerly disjointed eat-in kitchen with 7 foot high ceilings were opened up to the living room, re-oriented, and replaced with a spacious cook's kitchen complete with a row of skylights bringing light into the space. Adjacent the living room wall was completely opened up with La Cantina folding door system, connecting the interior living space to a new wood deck that acts as a continuation of the wood floor. People can flow from kitchen to the living / dining room and the deck seamlessly, making the main entertainment space feel at once unified and complete, and at the same time open and limitless.
Klopf opened up the bedroom with a large sliding panel, and turned what was once a large walk-in closet into an office area, again with a large sliding panel. The master bathroom has high windows all along one wall to bring in light, and a large wet room area for the shower and tub. The dark, solid roof structure over the patio was replaced with an open trellis that allows plenty of light, brightening the new deck area as well as the interior of the house.
All the materials of the house were replaced, apart from the framing and the ceiling boards. This allowed Klopf to unify the materials from space to space, running the same wood flooring throughout, using the same paint colors, and generally creating a consistent look from room to room. Located in Lafayette, CA this remodeled single-family house is 3,363 square foot, 4 bedroom, and 3.5 bathroom.
Klopf Architecture Project Team: John Klopf, AIA, Jackie Detamore, and Jeffrey Prose
Landscape Design: Envision Landscape Studio
Structural Engineer: Brian Dotson Consulting Engineers
Contractor: Kasten Builders
Photography ©2015 Mariko Reed
Staging: The Design Shop
Location: Lafayette, CA
Year completed: 2014
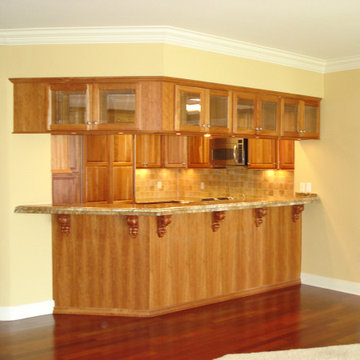
Before
Living room - large coastal open concept living room idea in Miami
Living room - large coastal open concept living room idea in Miami

Sponsored
Columbus, OH
We Design, Build and Renovate
CHC & Family Developments
Industry Leading General Contractors in Franklin County, Ohio
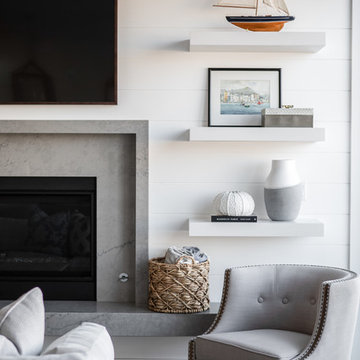
Contemporary Coastal Living Room
Design: Three Salt Design Co.
Build: UC Custom Homes
Photo: Chad Mellon
Inspiration for a mid-sized coastal open concept medium tone wood floor and brown floor living room remodel in Los Angeles with white walls, a standard fireplace, a stone fireplace and a wall-mounted tv
Inspiration for a mid-sized coastal open concept medium tone wood floor and brown floor living room remodel in Los Angeles with white walls, a standard fireplace, a stone fireplace and a wall-mounted tv
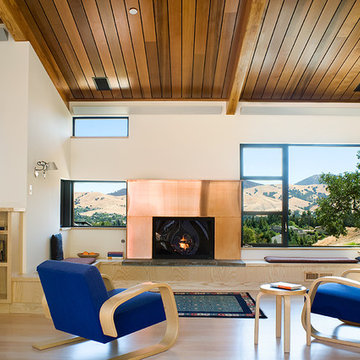
Photograph © Sharon Risedorph
Living room - large contemporary formal and open concept light wood floor living room idea in San Francisco with white walls, a standard fireplace, a metal fireplace and no tv
Living room - large contemporary formal and open concept light wood floor living room idea in San Francisco with white walls, a standard fireplace, a metal fireplace and no tv
Living Space Ideas
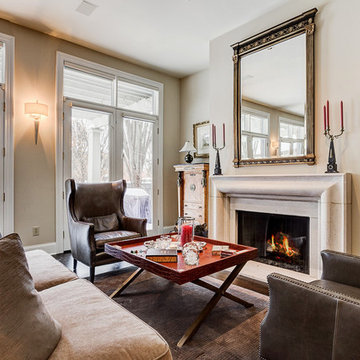
Sponsored
Columbus, OH
Manifesto, Inc.
Franklin County's Premier Interior Designer | 2x Best of Houzz Winner!
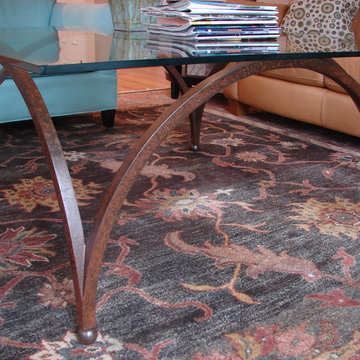
Pre-corroded solid Steel table base with clear laqure
Trendy living room photo in Richmond
Trendy living room photo in Richmond
632










