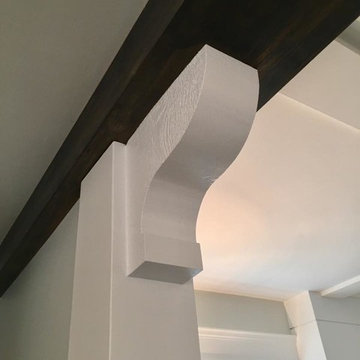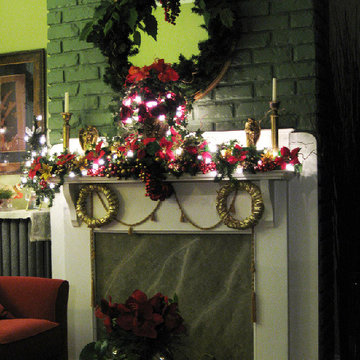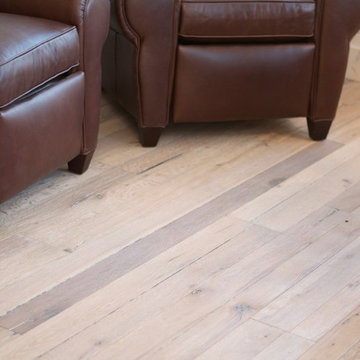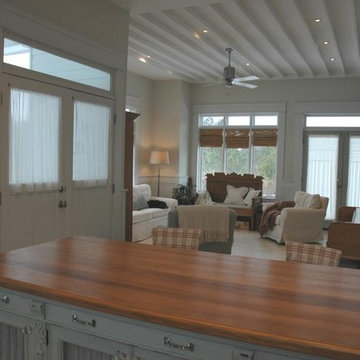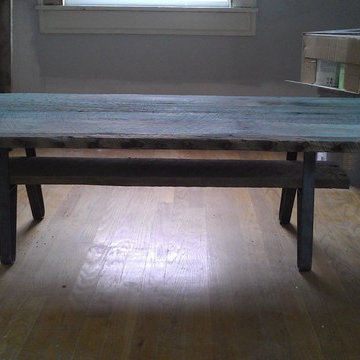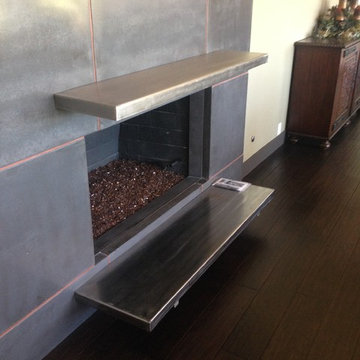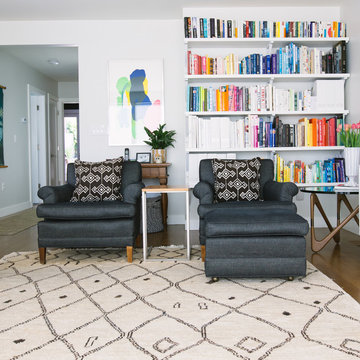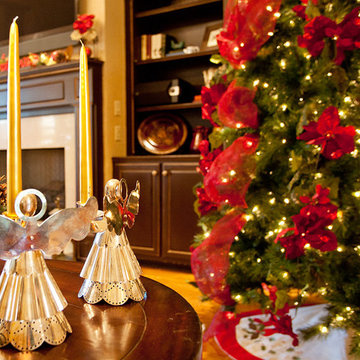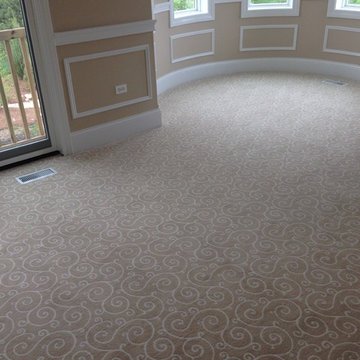Living Space Ideas
Refine by:
Budget
Sort by:Popular Today
12701 - 12720 of 2,716,402 photos
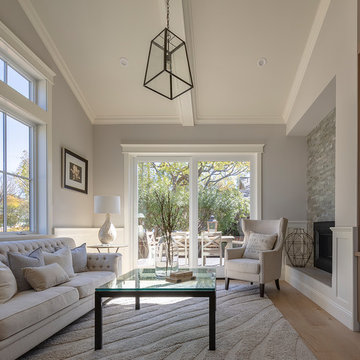
Architecture & Interior Design By Arch Studio, Inc.
Photography by Eric Rorer
Inspiration for a small country enclosed light wood floor and gray floor living room library remodel in San Francisco with gray walls, a two-sided fireplace, a stone fireplace and a wall-mounted tv
Inspiration for a small country enclosed light wood floor and gray floor living room library remodel in San Francisco with gray walls, a two-sided fireplace, a stone fireplace and a wall-mounted tv
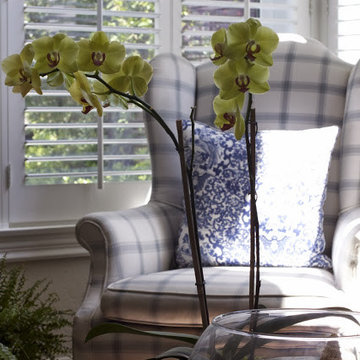
www.bleudogfotography.com
Inspiration for a timeless formal medium tone wood floor living room remodel in Orange County with gray walls, a standard fireplace and a stone fireplace
Inspiration for a timeless formal medium tone wood floor living room remodel in Orange County with gray walls, a standard fireplace and a stone fireplace
Find the right local pro for your project

Custom furniture, paintings and iron screens elevate the room when combined with the visual interest of
geometric patterned light fixtures and horizontal striped curtains in a variation of colors. Beautiful espresso walnut hardwood flooring was installed, and we finished with a coffee table complete with spoke detailing. For the full tour, visit us at Robeson Design
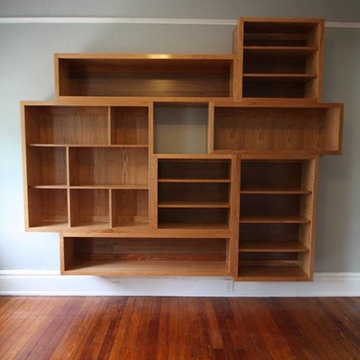
Medium tone wood floor living room photo in Louisville with gray walls and a media wall

Sponsored
Columbus, OH
Structural Remodeling
Franklin County's Heavy Timber Specialists | Best of Houzz 2020!
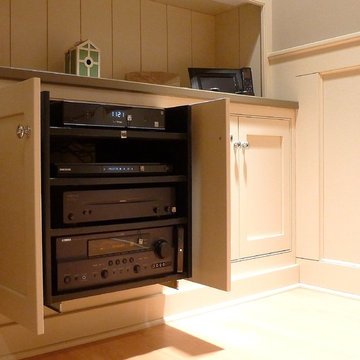
Media components located in the cabinet and housed in a custom made to fit pull out rack. Cabinet is kept cool with an in line exhaust fan mounted in attic allowing the equipment to remain cool with the doors shut. The RF remote control works with the doors shut.
The lower open cabinet doors house the component rack, pull out drawers and powered sub-woofer. The upper cabinets house the left, right and front speaker, the flush mounted speakers in the ceiling complete the 7.1 surround sound.
Media Room design and installations by Howe Custom Home Builders
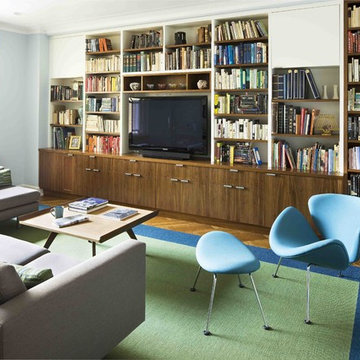
The family room features two-toned custom book and media storage and comfortable, contemporary furniture.
Example of a minimalist living room library design in New York with blue walls and a media wall
Example of a minimalist living room library design in New York with blue walls and a media wall
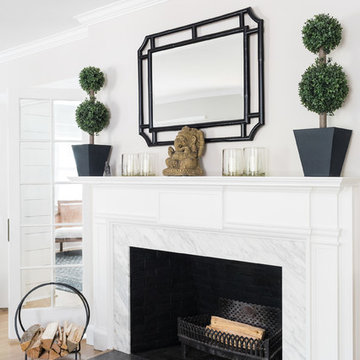
Joyelle West Photography
Example of a mid-sized classic enclosed medium tone wood floor living room design in Boston with white walls, a standard fireplace and a wood fireplace surround
Example of a mid-sized classic enclosed medium tone wood floor living room design in Boston with white walls, a standard fireplace and a wood fireplace surround
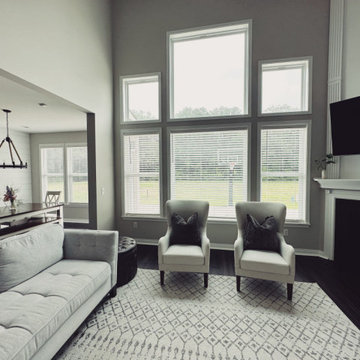
Sponsored
Delaware, OH
DelCo Handyman & Remodeling LLC
Franklin County's Remodeling & Handyman Services
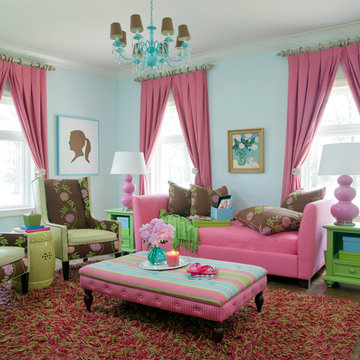
Photography - Nancy Nolan
Walls are Sherwin Williams Buoyant Blue
Inspiration for a mid-sized timeless enclosed medium tone wood floor living room remodel in Little Rock with blue walls
Inspiration for a mid-sized timeless enclosed medium tone wood floor living room remodel in Little Rock with blue walls
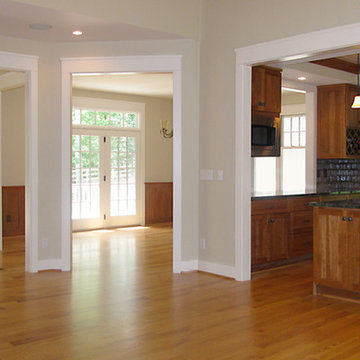
Designed and built as a collaboration between architect and contractor, this Craftsman style cottage incorporates a compact floor plan while offering the elegance and detail usually found only in much larger custom homes. The exterior features broad roof overhangs supported by wooden brackets, large dormers, wrap around porches and the signature tapered stone columns reminiscent of a bungalow. The interior is organized around the main living space serving as the central focus.
Living Space Ideas
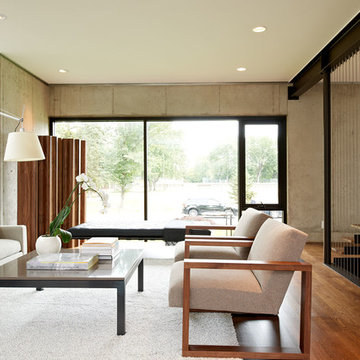
Living room.
Photo:Chad Holder
Inspiration for a mid-sized modern formal and enclosed dark wood floor living room remodel in Minneapolis with white walls, no fireplace and no tv
Inspiration for a mid-sized modern formal and enclosed dark wood floor living room remodel in Minneapolis with white walls, no fireplace and no tv
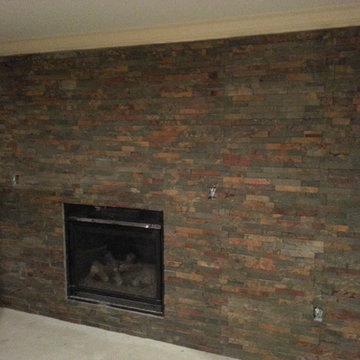
Mid-sized transitional living room photo in Detroit with a standard fireplace and a stone fireplace
636










