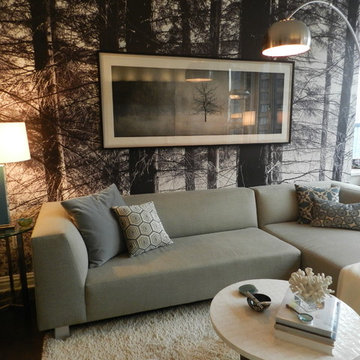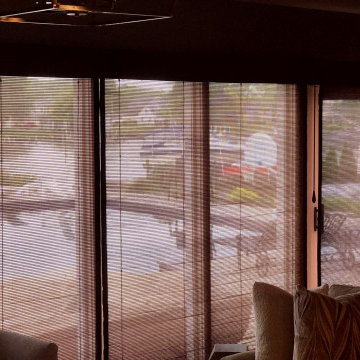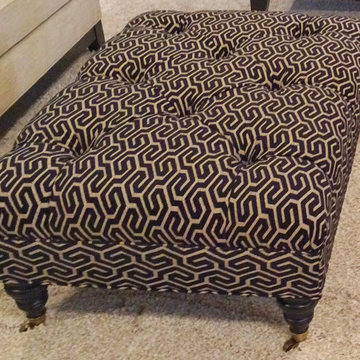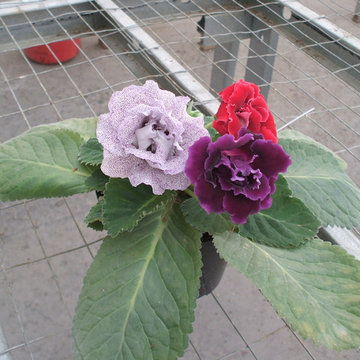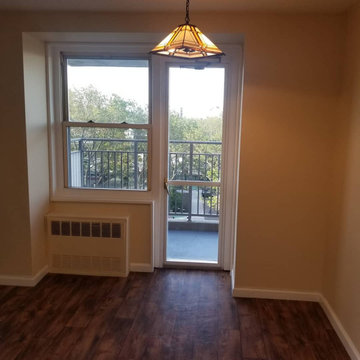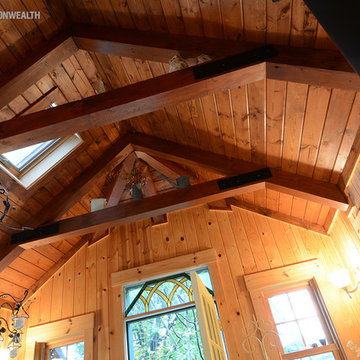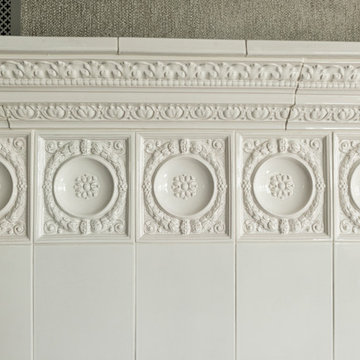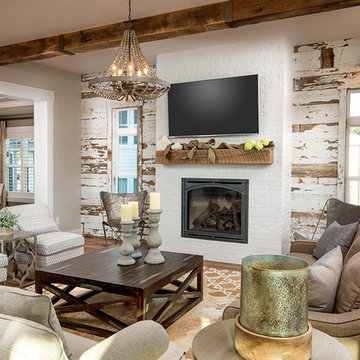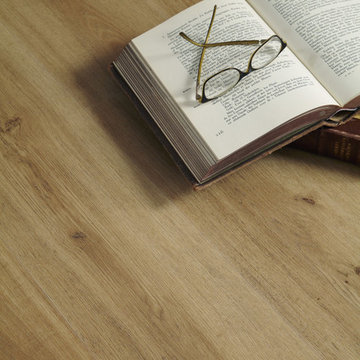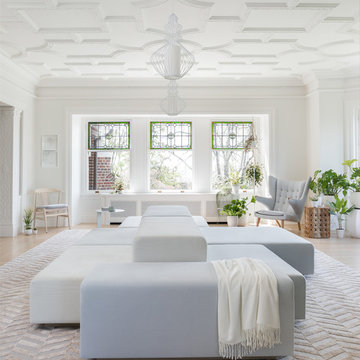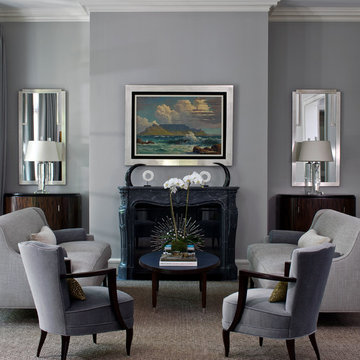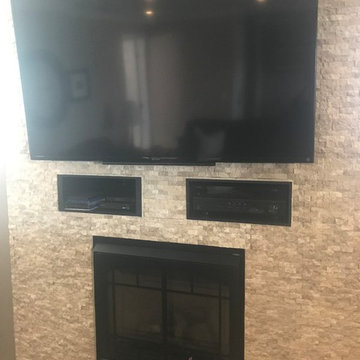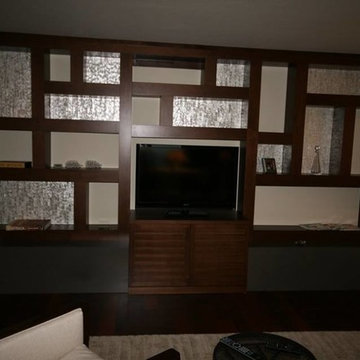Living Space Ideas
Refine by:
Budget
Sort by:Popular Today
12861 - 12880 of 2,716,451 photos
Find the right local pro for your project
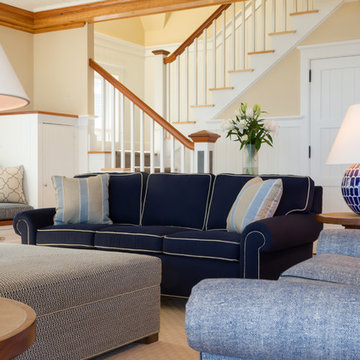
Cary Hazlegrove Photography
Inspiration for a large coastal formal and open concept medium tone wood floor and beige floor living room remodel in Boston with beige walls, a standard fireplace, a stone fireplace and no tv
Inspiration for a large coastal formal and open concept medium tone wood floor and beige floor living room remodel in Boston with beige walls, a standard fireplace, a stone fireplace and no tv
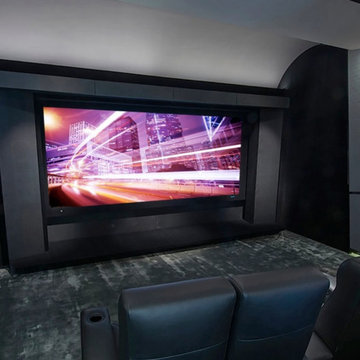
Mid-sized trendy enclosed carpeted and gray floor home theater photo in Denver with gray walls and a projector screen
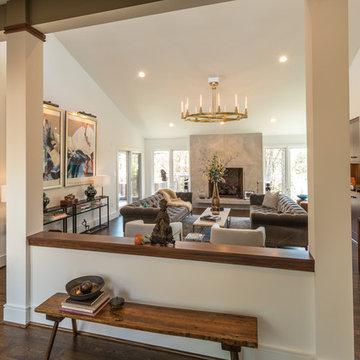
Amy Pearman, Boyd Pearman Photography
Example of a large transitional open concept and formal dark wood floor and brown floor living room design in Other with white walls, a standard fireplace, a stone fireplace and no tv
Example of a large transitional open concept and formal dark wood floor and brown floor living room design in Other with white walls, a standard fireplace, a stone fireplace and no tv
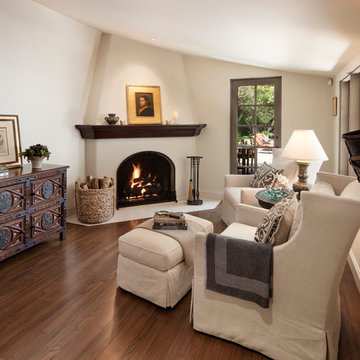
Family room and fireplace.
Inspiration for a mediterranean living room remodel in Santa Barbara with a corner fireplace and white walls
Inspiration for a mediterranean living room remodel in Santa Barbara with a corner fireplace and white walls
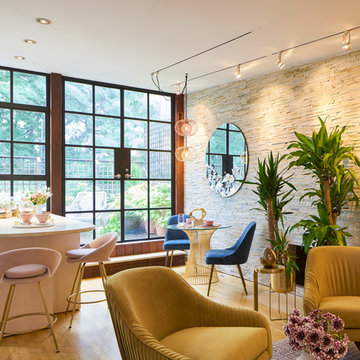
© Edward Caruso Photography
Interior design by Francis Interiors
Living room - mid-century modern living room idea in New York
Living room - mid-century modern living room idea in New York

Photography by John Gibbons
This project is designed as a family retreat for a client that has been visiting the southern Colorado area for decades. The cabin consists of two bedrooms and two bathrooms – with guest quarters accessed from exterior deck.
Project by Studio H:T principal in charge Brad Tomecek (now with Tomecek Studio Architecture). The project is assembled with the structural and weather tight use of shipping containers. The cabin uses one 40’ container and six 20′ containers. The ends will be structurally reinforced and enclosed with additional site built walls and custom fitted high-performance glazing assemblies.
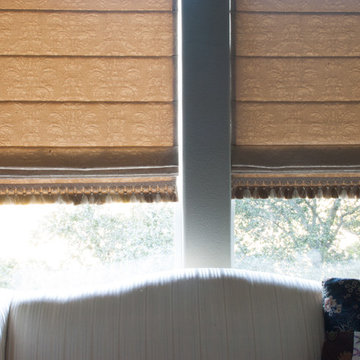
Interior Decorating by Maria Rosso-Gibbs - Photography by Angela Flournoy | www.angelaflournoy.co
Transitional living room photo in San Francisco
Transitional living room photo in San Francisco
Living Space Ideas
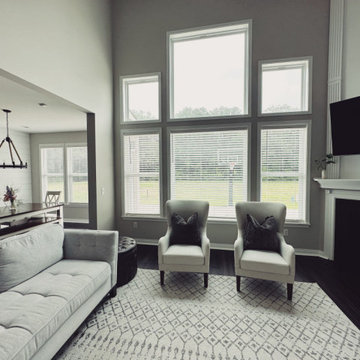
Sponsored
Delaware, OH
DelCo Handyman & Remodeling LLC
Franklin County's Remodeling & Handyman Services
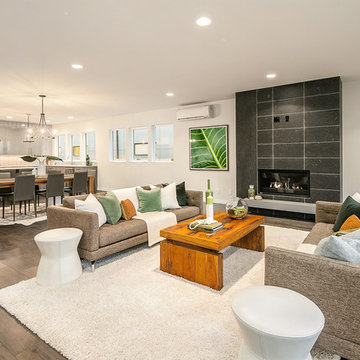
Trendy open concept dark wood floor and brown floor living room photo in Seattle with gray walls, a ribbon fireplace and a tile fireplace
644










