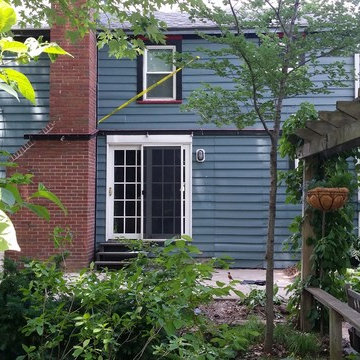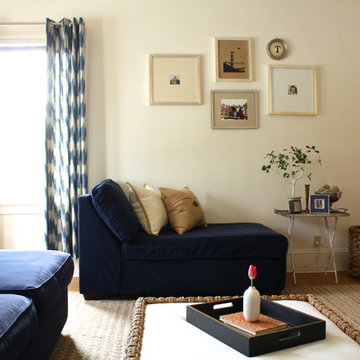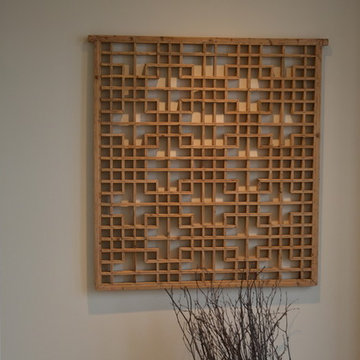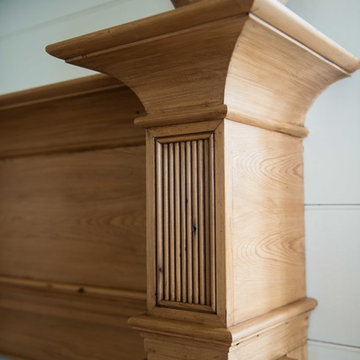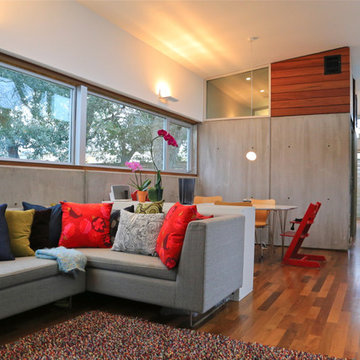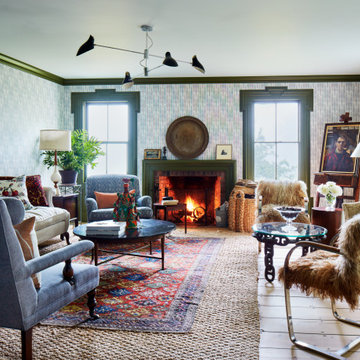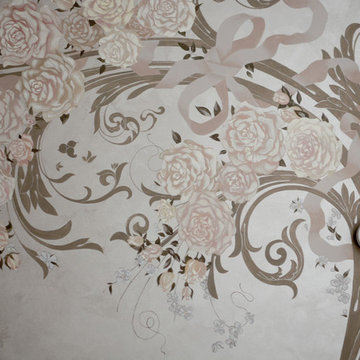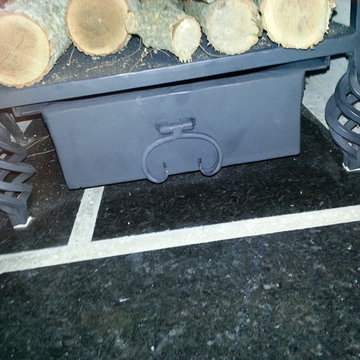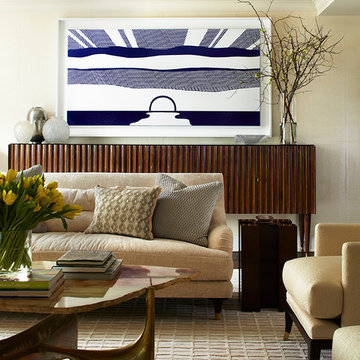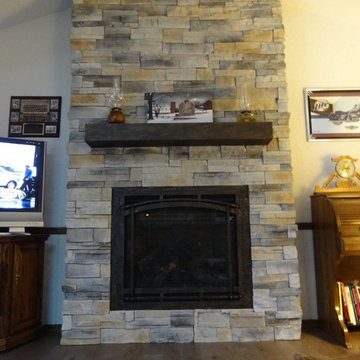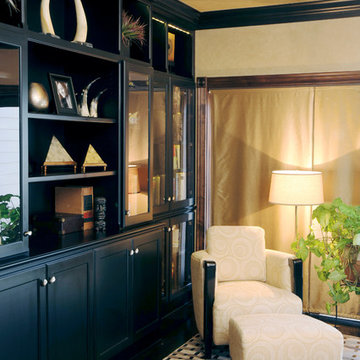Living Space Ideas
Refine by:
Budget
Sort by:Popular Today
13141 - 13160 of 2,716,395 photos
Find the right local pro for your project
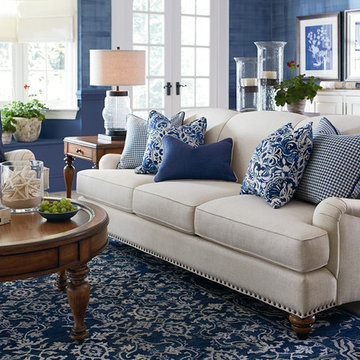
This beachy blue living room creates a warm, bright living space.
Inspiration for a large coastal open concept and formal light wood floor living room remodel in Jacksonville with blue walls
Inspiration for a large coastal open concept and formal light wood floor living room remodel in Jacksonville with blue walls
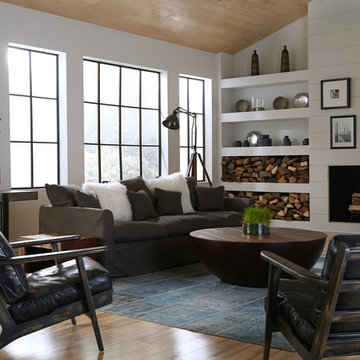
vist www.industrialhome.com to see more designs, funiture, and accessories.
Cottage medium tone wood floor living room photo in Baltimore with white walls and a standard fireplace
Cottage medium tone wood floor living room photo in Baltimore with white walls and a standard fireplace
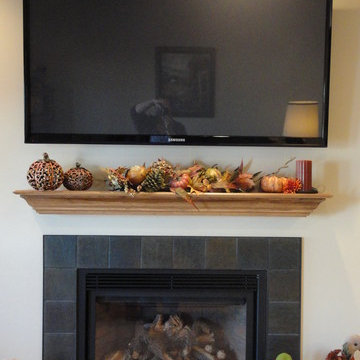
Mid-sized elegant open concept family room photo in Other with white walls, a standard fireplace, a tile fireplace and a wall-mounted tv
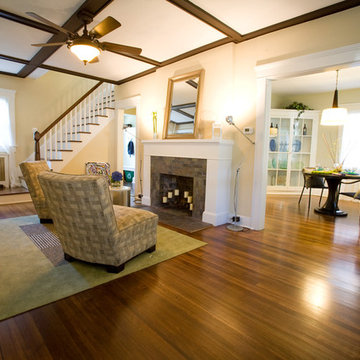
Sponsored
Columbus, OH

Authorized Dealer
Traditional Hardwood Floors LLC
Your Industry Leading Flooring Refinishers & Installers in Columbus
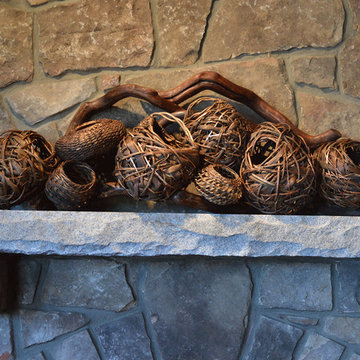
Matt Tommey
Inspiration for a rustic family room remodel in Other
Inspiration for a rustic family room remodel in Other
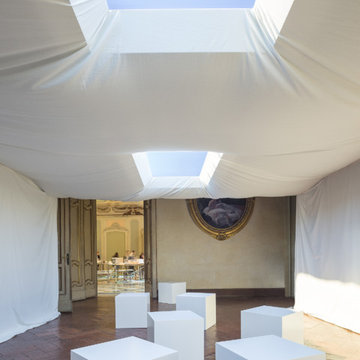
Grand rooms deserve grand lighting. Create beautiful dappled shadows and a serene mood with our Coelux artificial skylights, even in windowless spaces and confined rooms.
Award-winning lighting technology reproducing daylight.
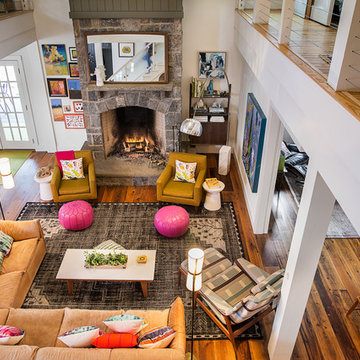
Elizabeth Pedinotti Haynes
Inspiration for a large modern open concept medium tone wood floor and brown floor living room remodel in Boston with white walls, a standard fireplace and a stone fireplace
Inspiration for a large modern open concept medium tone wood floor and brown floor living room remodel in Boston with white walls, a standard fireplace and a stone fireplace

Sponsored
Over 300 locations across the U.S.
Schedule Your Free Consultation
Ferguson Bath, Kitchen & Lighting Gallery
Ferguson Bath, Kitchen & Lighting Gallery
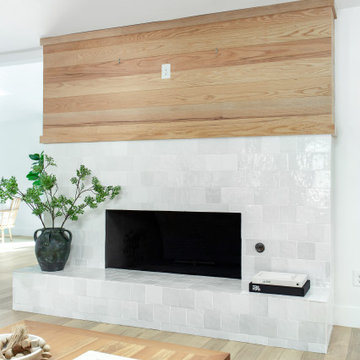
Coastal modern renovation with interior design and listing by Broker and Designer Jessica Koltun. Features: woven chandelier pendants, tropical, island flair, black tile bedrosians cloe backsplash, white shaker cabinets, custom white and wood hood, wood and zellige square tile fireplace, open living room and kitchen concept, california contemporary, quartz countertops, gold hardware, gold faucet, pot filler, built-ins, nook, counter bar seating stools, paneling, windows in kitchen, shiplap
Living Space Ideas
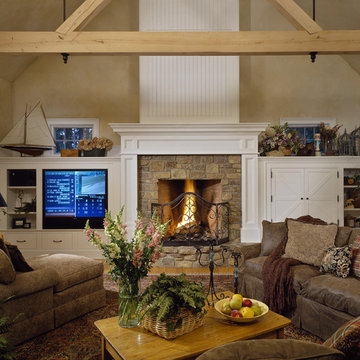
Inspiration for a rustic family room remodel in New York with beige walls, a standard fireplace, a stone fireplace and a media wall
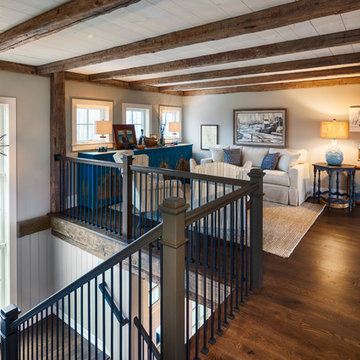
This 3200 square foot home features a maintenance free exterior of LP Smartside, corrugated aluminum roofing, and native prairie landscaping. The design of the structure is intended to mimic the architectural lines of classic farm buildings. The outdoor living areas are as important to this home as the interior spaces; covered and exposed porches, field stone patios and an enclosed screen porch all offer expansive views of the surrounding meadow and tree line.
The home’s interior combines rustic timbers and soaring spaces which would have traditionally been reserved for the barn and outbuildings, with classic finishes customarily found in the family homestead. Walls of windows and cathedral ceilings invite the outdoors in. Locally sourced reclaimed posts and beams, wide plank white oak flooring and a Door County fieldstone fireplace juxtapose with classic white cabinetry and millwork, tongue and groove wainscoting and a color palate of softened paint hues, tiles and fabrics to create a completely unique Door County homestead.
Mitch Wise Design, Inc.
Richard Steinberger Photography
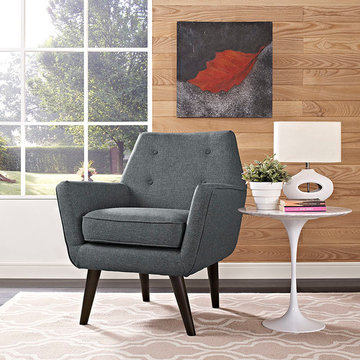
Engage your sensibilities with the organically shaped Posit armchair. Posit is gracefully positioned on solid espresso stained dowel legs designed according to mid-century design practices. Whether settling in with coffee and brunch, or entering a spirited discussion with friends, Posit’s polyester upholstery, two rows of finely stitched back seat buttons, and organic form ensure an eye-catching appeal at every turn. Bring depth and modernity to your contemporary living room or lounge area with the Posit armchair.
Buy Now
OVERALL PRODUCT DIMENSIONS 29″L x 30.5″W x 33.5″H
SEAT DIMENSIONS 29″L x 20.5″W x 18.5″H
ARMREST HEIGHT 22.5″H
BACKREST DIMENSIONS 3″W x 14.5″H
ARMREST DIMENSIONS 20.5″L x 3″W x 4″H
BASE DIMENSIONS 20.5″L x 19.5″W
658










