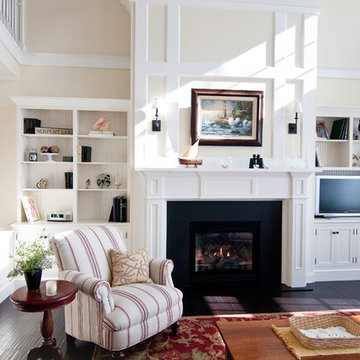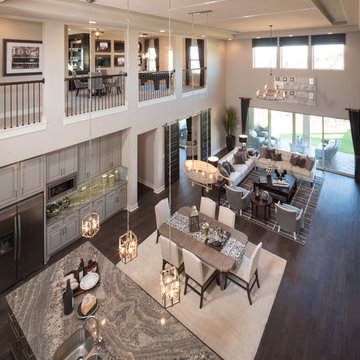Living Space Ideas
Refine by:
Budget
Sort by:Popular Today
1301 - 1320 of 2,715,291 photos

Family room - transitional dark wood floor and brown floor family room idea in Chicago with gray walls

Modern farmohouse interior with T&G cedar cladding; exposed steel; custom motorized slider; cement floor; vaulted ceiling and an open floor plan creates a unified look

The 20 ft. vaulted ceiling in this family room demanded an updated focal point. A new gas fireplace insert with a sleek modern design was the perfect compliment to the 10 ft. wide stacked stone fireplace. The handmade, custom mantel is rustic, yet simple and compliments the marble stacked stone as well as the ebony stained hardwood floors.

This home features many timeless designs and was catered to our clients and their five growing children
Large cottage open concept light wood floor and beige floor family room photo in Phoenix with white walls, a standard fireplace, a brick fireplace and a wall-mounted tv
Large cottage open concept light wood floor and beige floor family room photo in Phoenix with white walls, a standard fireplace, a brick fireplace and a wall-mounted tv

Inspired Design & Photography
Living room - traditional living room idea in Minneapolis with a standard fireplace, a media wall and beige walls
Living room - traditional living room idea in Minneapolis with a standard fireplace, a media wall and beige walls

Eclectic & Transitional Home, Family Room, Photography by Susie Brenner
Inspiration for a large eclectic open concept medium tone wood floor and brown floor family room remodel in Denver with gray walls, a standard fireplace, a stone fireplace and a wall-mounted tv
Inspiration for a large eclectic open concept medium tone wood floor and brown floor family room remodel in Denver with gray walls, a standard fireplace, a stone fireplace and a wall-mounted tv

Family Room with View to Pool
[Photography by Dan Piassick]
Example of a large trendy open concept light wood floor living room design in Dallas with a stone fireplace, a ribbon fireplace and white walls
Example of a large trendy open concept light wood floor living room design in Dallas with a stone fireplace, a ribbon fireplace and white walls

Cary Hazlegrove
Beach style formal living room photo in Boston with gray walls, a standard fireplace and a brick fireplace
Beach style formal living room photo in Boston with gray walls, a standard fireplace and a brick fireplace

Example of a mid-sized transitional open concept medium tone wood floor family room design in Orange County with beige walls and a media wall

Inckx Photography
Large tuscan open concept medium tone wood floor and brown floor living room photo in Phoenix with a standard fireplace, a tile fireplace and beige walls
Large tuscan open concept medium tone wood floor and brown floor living room photo in Phoenix with a standard fireplace, a tile fireplace and beige walls

Clients' first home and there forever home with a family of four and in laws close, this home needed to be able to grow with the family. This most recent growth included a few home additions including the kids bathrooms (on suite) added on to the East end, the two original bathrooms were converted into one larger hall bath, the kitchen wall was blown out, entrying into a complete 22'x22' great room addition with a mudroom and half bath leading to the garage and the final addition a third car garage. This space is transitional and classic to last the test of time.

Inspiration for a mid-sized eclectic formal medium tone wood floor living room remodel in Los Angeles with white walls, no fireplace and no tv

Angie Seckinger
Example of a large classic enclosed vaulted ceiling living room design in DC Metro with beige walls, a standard fireplace and a stone fireplace
Example of a large classic enclosed vaulted ceiling living room design in DC Metro with beige walls, a standard fireplace and a stone fireplace

Example of a mid-sized mountain style formal and open concept light wood floor living room design in Boston with a standard fireplace, brown walls, a stone fireplace and no tv

Inspiration for a country enclosed medium tone wood floor and brown floor family room library remodel in DC Metro with blue walls

Photography by Picture Perfect House
Family room - mid-sized transitional open concept medium tone wood floor, shiplap wall and brown floor family room idea in Chicago with white walls, a standard fireplace, a brick fireplace and a wall-mounted tv
Family room - mid-sized transitional open concept medium tone wood floor, shiplap wall and brown floor family room idea in Chicago with white walls, a standard fireplace, a brick fireplace and a wall-mounted tv

Example of a large cottage open concept brown floor and light wood floor living room design in Denver with a standard fireplace, a tile fireplace and white walls

Example of a mid-sized transitional formal and open concept dark wood floor and brown floor living room design in Chicago with gray walls, a standard fireplace, a brick fireplace and no tv

Sun room with casement windows open to let fresh air in and to connect to the outdoors.
Inspiration for a large country dark wood floor and brown floor sunroom remodel in New York with a standard ceiling
Inspiration for a large country dark wood floor and brown floor sunroom remodel in New York with a standard ceiling
Living Space Ideas
66










