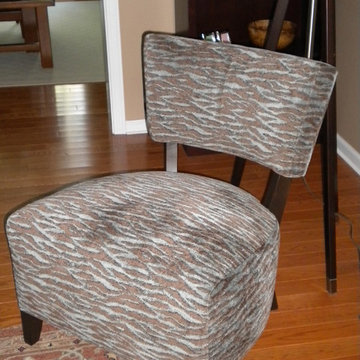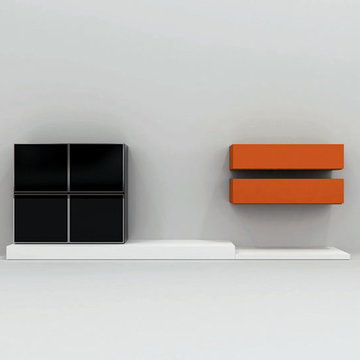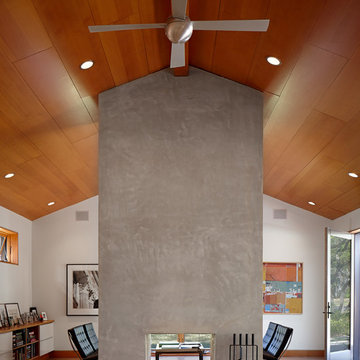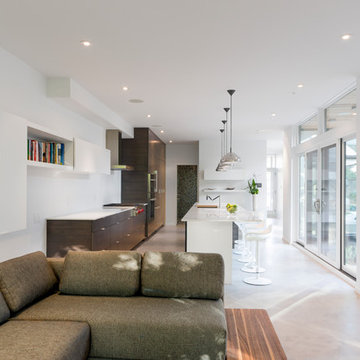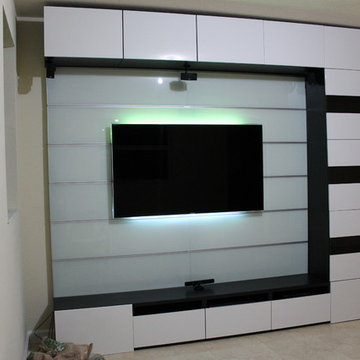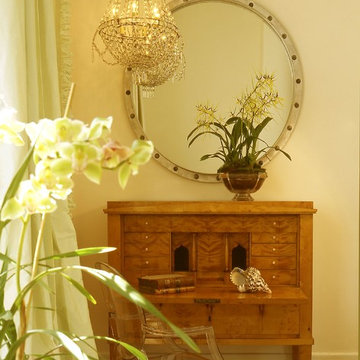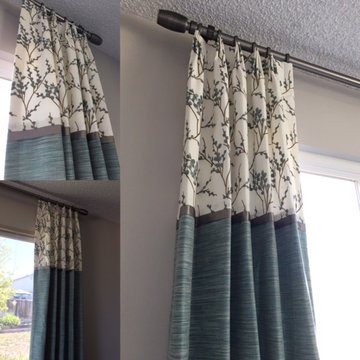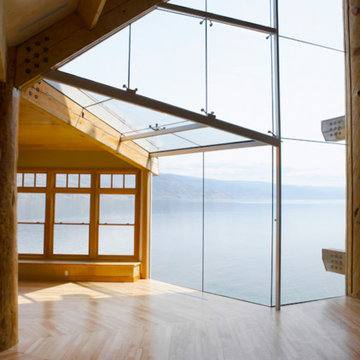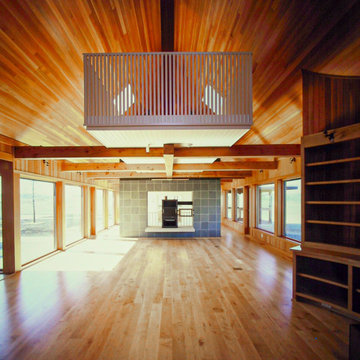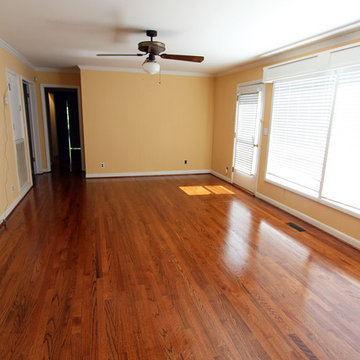Living Space Ideas
Refine by:
Budget
Sort by:Popular Today
16381 - 16400 of 2,716,404 photos
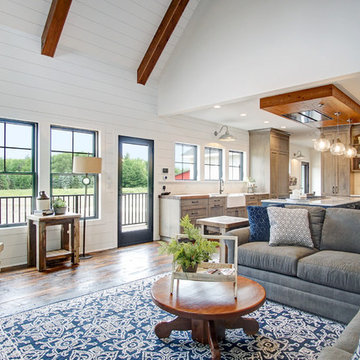
Location: Spring Lake Township, MI, USA
Troxel Custom Homes
Living room designed with keeping the view in mind, with the kitchen beyond.
Inspiration for a cottage open concept dark wood floor and brown floor living room remodel in Grand Rapids with white walls, a corner fireplace and a brick fireplace
Inspiration for a cottage open concept dark wood floor and brown floor living room remodel in Grand Rapids with white walls, a corner fireplace and a brick fireplace
Find the right local pro for your project
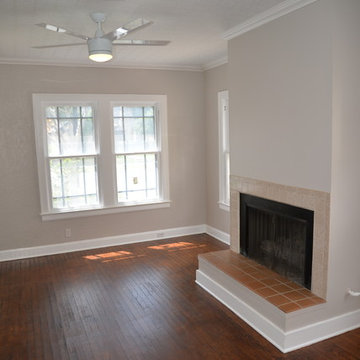
Arts and crafts dark wood floor living room photo in Austin with gray walls and a tile fireplace
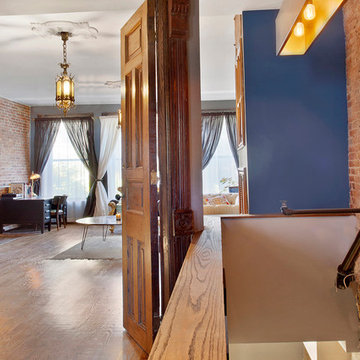
Living room - mid-sized 1960s open concept medium tone wood floor living room idea in New York with gray walls, a standard fireplace, a stone fireplace and a wall-mounted tv
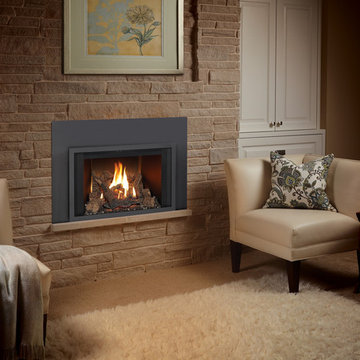
Example of a large transitional open concept carpeted and beige floor living room design in Seattle with beige walls, a standard fireplace and a stone fireplace
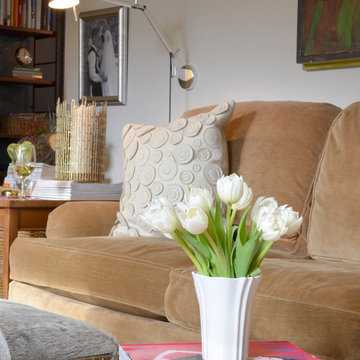
Sponsored
Columbus, OH
Wannemacher Interiors
Customized Award-Winning Interior Design Solutions in Columbus, OH
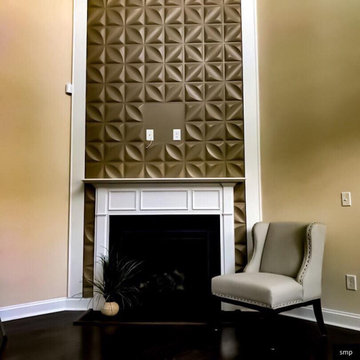
Installation of modern 3D wall panels
Inspiration for a mid-sized modern formal and open concept dark wood floor and multicolored floor living room remodel in Charlotte with beige walls, a standard fireplace, a plaster fireplace and a wall-mounted tv
Inspiration for a mid-sized modern formal and open concept dark wood floor and multicolored floor living room remodel in Charlotte with beige walls, a standard fireplace, a plaster fireplace and a wall-mounted tv
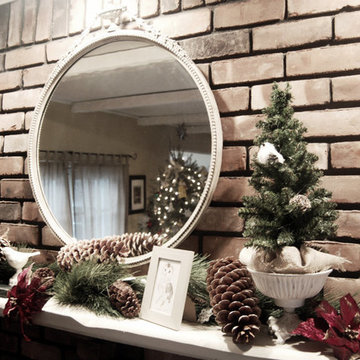
an elegant mirror finds a new home on a rustic brick wall over the fireplace.
Dawn Mohrmann
Family room photo in New York
Family room photo in New York
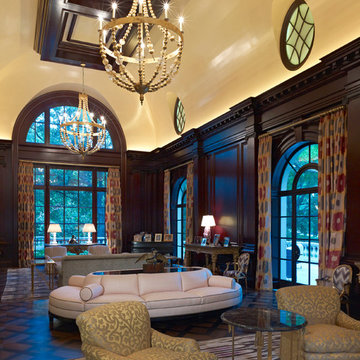
DVDesign
Inspiration for a huge timeless enclosed dark wood floor living room remodel in Dallas with no tv
Inspiration for a huge timeless enclosed dark wood floor living room remodel in Dallas with no tv
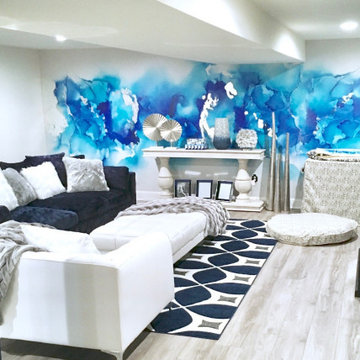
The Marina Grande Wall Mural is composed using a blend of vibrant blues and gold for a completely coastal vibe. Create a one of a kind look by applying the complimentary gold leaf kit onto the digitally printed design. Wall mural standard size is 9' tall x 10' wide. Please contact us for custom size murals.
Each mural comes in 6 sections that are 20" wide and 9' tall.
Peel & Stick: The adhesive application allows for easy removal with no damage to the wall. Click here to see the easy installation guide.
Pre-pasted: The pre-pasted wallpaper application is a common wall covering with glue paste on the back that activates when wet.
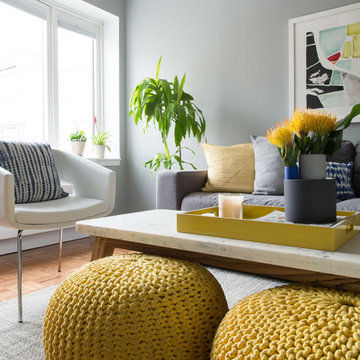
Claire Esparros
Living room - mid-sized modern open concept medium tone wood floor living room idea in New York with gray walls and a wall-mounted tv
Living room - mid-sized modern open concept medium tone wood floor living room idea in New York with gray walls and a wall-mounted tv
Living Space Ideas

Sponsored
Columbus, OH
We Design, Build and Renovate
CHC & Family Developments
Industry Leading General Contractors in Franklin County, Ohio
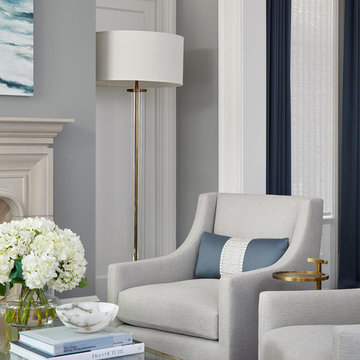
Photography: Dustin Halleck,
Home Builder: Middlefork Development, LLC,
Architect: Burns + Beyerl Architects
Example of a mid-sized transitional formal and open concept dark wood floor and brown floor living room design in Chicago with gray walls, a standard fireplace, a concrete fireplace and no tv
Example of a mid-sized transitional formal and open concept dark wood floor and brown floor living room design in Chicago with gray walls, a standard fireplace, a concrete fireplace and no tv
820










