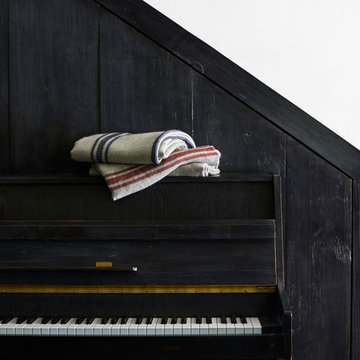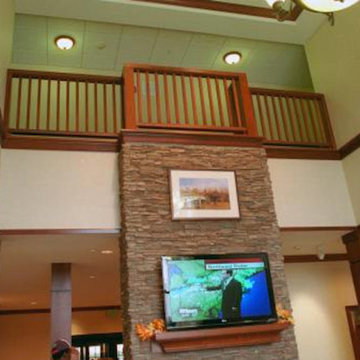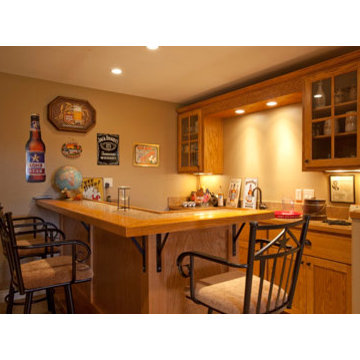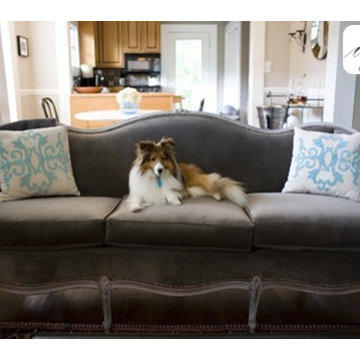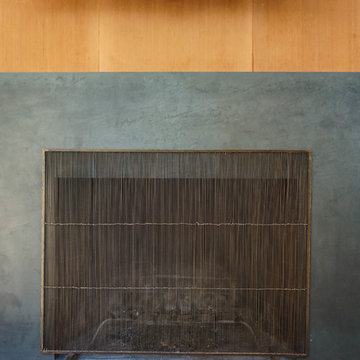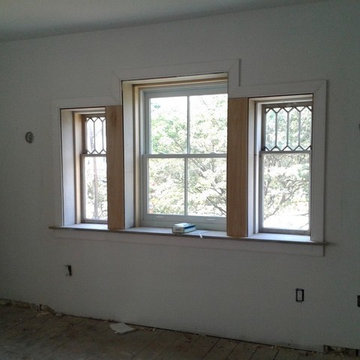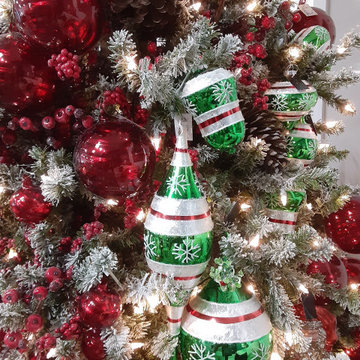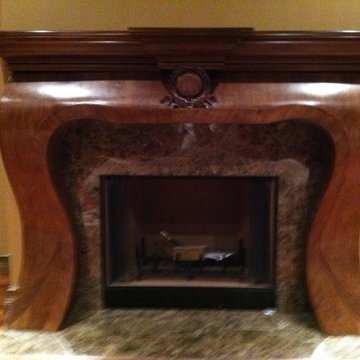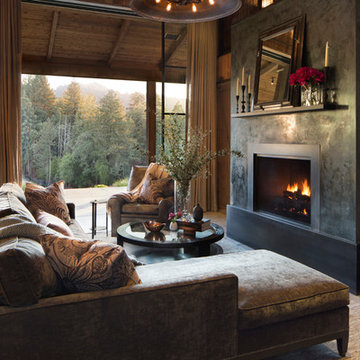Living Space Ideas
Refine by:
Budget
Sort by:Popular Today
16501 - 16520 of 2,716,469 photos
Find the right local pro for your project
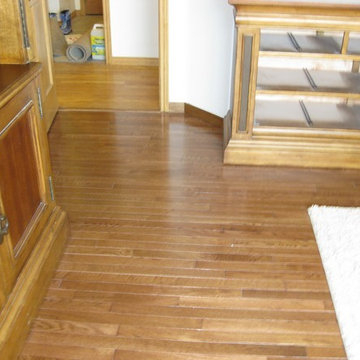
Inspiration for a mid-sized dark wood floor family room remodel in Philadelphia with white walls
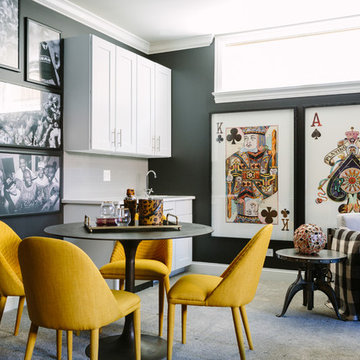
Aimee Mazzenga Photography
Family room - eclectic carpeted and gray floor family room idea in Chicago with black walls
Family room - eclectic carpeted and gray floor family room idea in Chicago with black walls
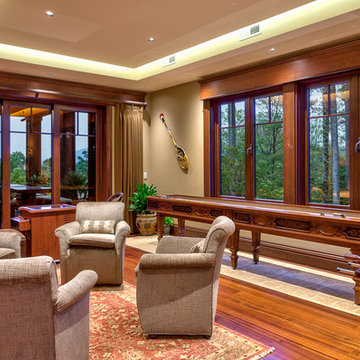
Example of a large transitional open concept medium tone wood floor game room design in Other with beige walls and no tv
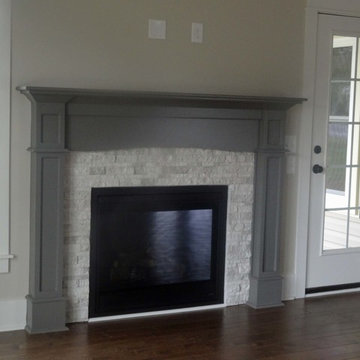
Custom craftsman mantel and stone surround.
Inspiration for a craftsman family room remodel in Other
Inspiration for a craftsman family room remodel in Other
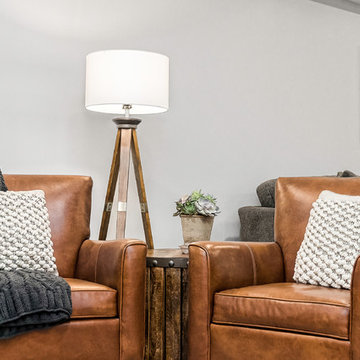
Sponsored
Sunbury, OH
J.Holderby - Renovations
Franklin County's Leading General Contractors - 2X Best of Houzz!
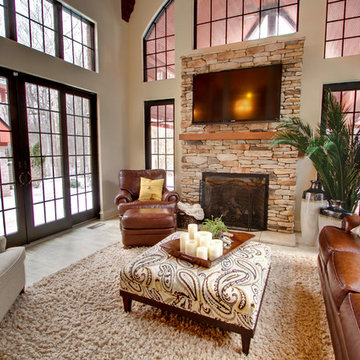
Family room - traditional family room idea in Indianapolis with beige walls, a standard fireplace, a stone fireplace and a wall-mounted tv
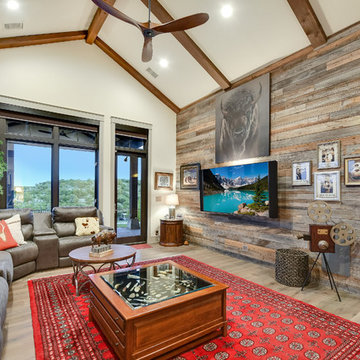
Example of a mountain style enclosed light wood floor and beige floor family room design in Austin with beige walls and a wall-mounted tv
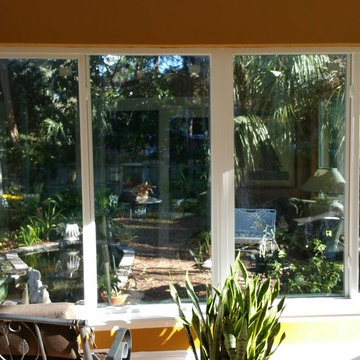
Inspiration for a mid-sized timeless formal and open concept ceramic tile and beige floor living room remodel in Tampa with orange walls, no fireplace and no tv
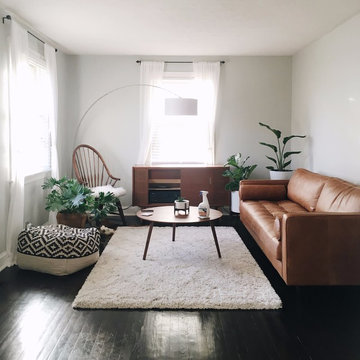
Sponsored
Columbus, OH

Authorized Dealer
Traditional Hardwood Floors LLC
Your Industry Leading Flooring Refinishers & Installers in Columbus
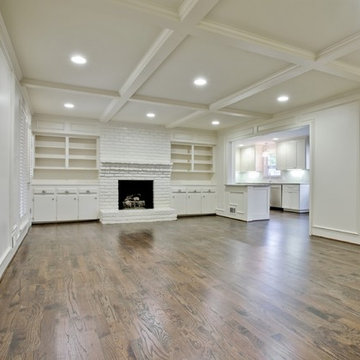
Inspiration for a mid-sized timeless enclosed medium tone wood floor and brown floor living room remodel in Dallas with white walls, a standard fireplace and a brick fireplace
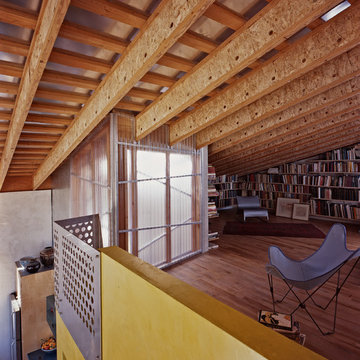
Copyrights: WA Design
Family room library - industrial family room library idea in San Francisco with yellow walls
Family room library - industrial family room library idea in San Francisco with yellow walls
Living Space Ideas
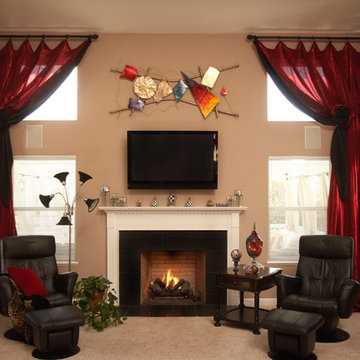
Sponsored
London, OH
Fine Designs & Interiors, Ltd.
Columbus Leading Interior Designer - Best of Houzz 2014-2022
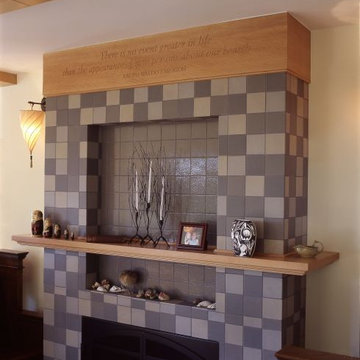
Mary Anderson Gardens Rhodes Architecture Light designed this group of four residences in 2000-2001. Located above the Olmstead-designed Lincoln Park and looking west to Vashon Island and the Olympic Mountains, the land had been owned by Mary and Lloyd Anderson since 1932. The Andersons started and ran Recreational Equipment Incorporated (REI) from the site after 1938. Rhodes Architecture Light designed an extensive renovation of the original house in 2000 and three new residences in 2001. All four houses surround a large garden dedicated to Mary Anderson who was a Master Gardener. I was asked to incorporate the soul of the original farmhouse in small (under 2000 square feet), carefully crafted houses that were sensitive to the site. Anderson Gardens was featured in NW Home and Garden Magazine , Cottage Living Magazine , and the Seattle Post-Intelligencer .
826










