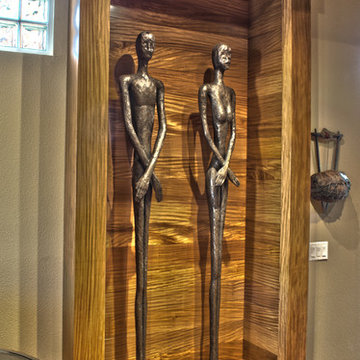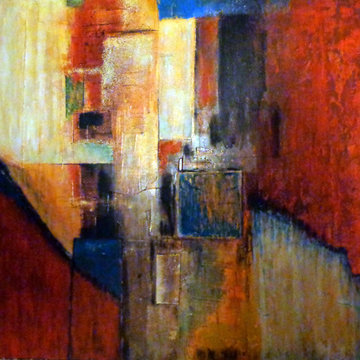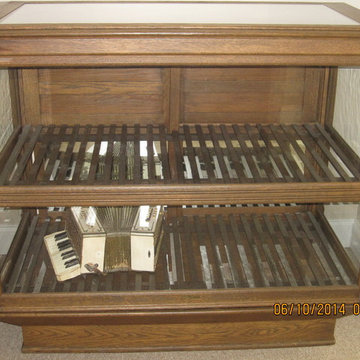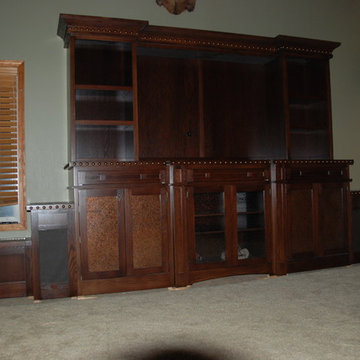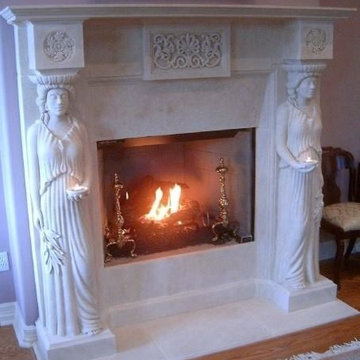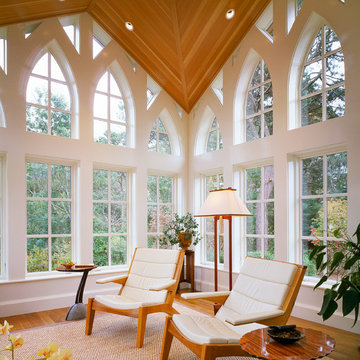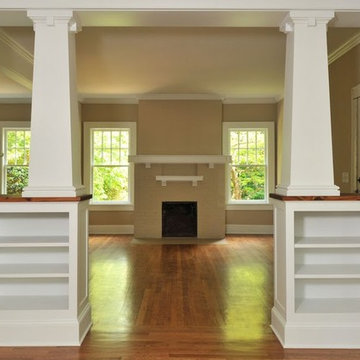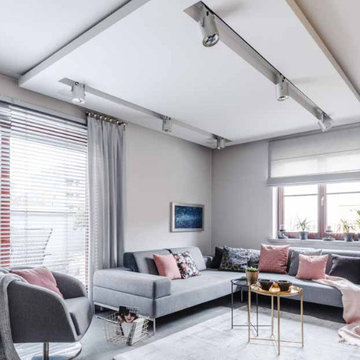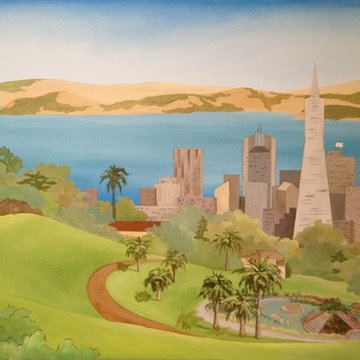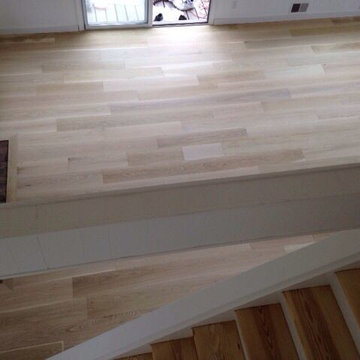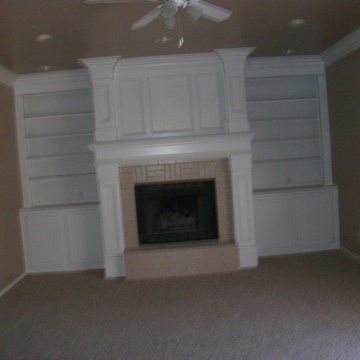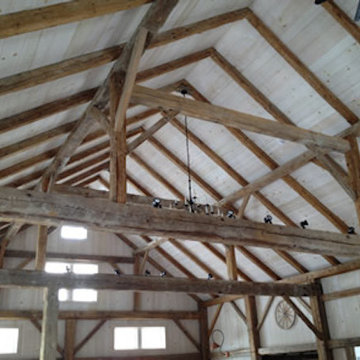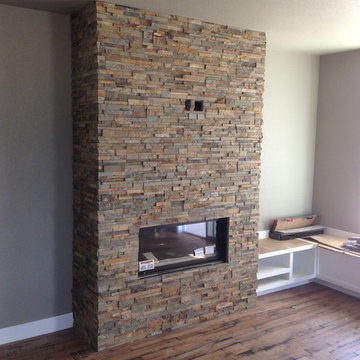Living Space Ideas
Refine by:
Budget
Sort by:Popular Today
16521 - 16540 of 2,716,417 photos
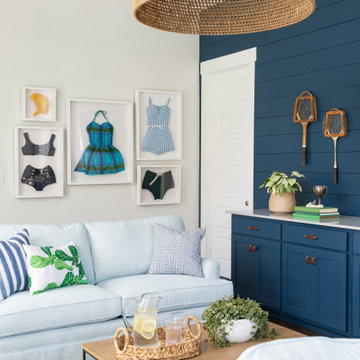
A family room featuring a navy shiplap wall with built-in cabinets and vintage bathing suit art.
Inspiration for a large timeless open concept dark wood floor and brown floor family room remodel in Dallas with a bar, blue walls and a wall-mounted tv
Inspiration for a large timeless open concept dark wood floor and brown floor family room remodel in Dallas with a bar, blue walls and a wall-mounted tv
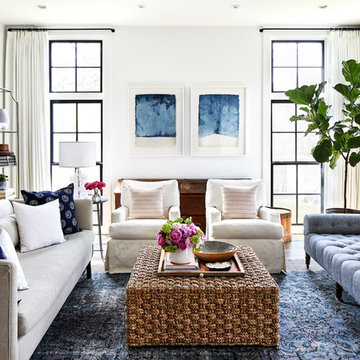
Living Room
Photography: Stacy Zarin Goldberg Photography; Interior Design: Kristin Try Interiors; Builder: Harry Braswell, Inc.
Beach style medium tone wood floor and brown floor family room photo in DC Metro with white walls
Beach style medium tone wood floor and brown floor family room photo in DC Metro with white walls
Find the right local pro for your project
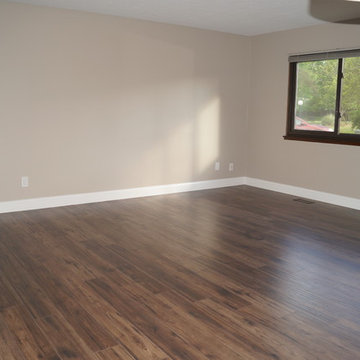
After
Inspiration for a mid-sized modern open concept medium tone wood floor living room remodel in Cleveland with gray walls, no fireplace and no tv
Inspiration for a mid-sized modern open concept medium tone wood floor living room remodel in Cleveland with gray walls, no fireplace and no tv
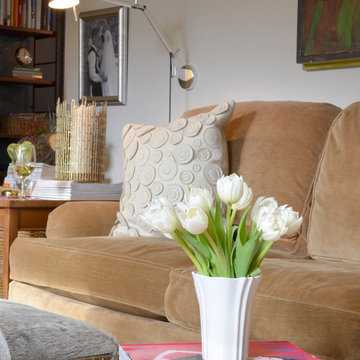
Sponsored
Columbus, OH
Wannemacher Interiors
Customized Award-Winning Interior Design Solutions in Columbus, OH
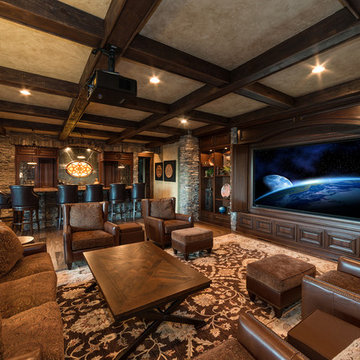
This media room has tri-folding doors beneath a paneled arched header to conceal the screen when not in use. Doors below the screen are on touch-catches for discreet equipment storage. The media center is flanked on both sides by open display cabinets. In the background to the left, you see the wet bar with custom leaded glass designs and a matching leaded glass interior door into the wine room - all by Banner's Cabinets.
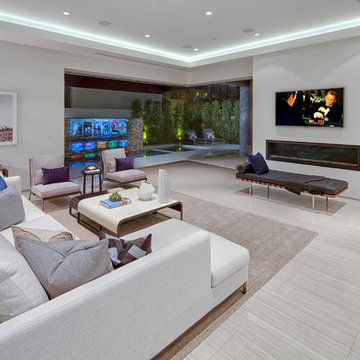
flooring: Porcelain tile with woodgrain
lighting: recessed ceiling with led strip lighting
doors: fleetwood pocket doors
#buildboswell
Example of a large trendy open concept porcelain tile family room design in Los Angeles with a ribbon fireplace, white walls, a plaster fireplace and a wall-mounted tv
Example of a large trendy open concept porcelain tile family room design in Los Angeles with a ribbon fireplace, white walls, a plaster fireplace and a wall-mounted tv
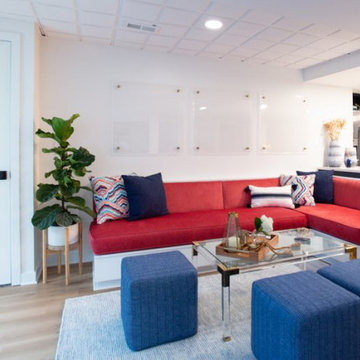
Sponsored
Columbus, OH
Shylee Grossman Interiors
Industry Leading Interior Designers & Decorators in Franklin County
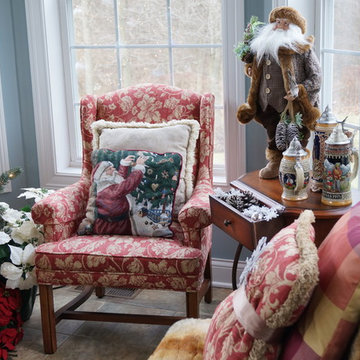
Instead of removing a blue and tan chair because it clashes with the Christmas decor, I covered it with a faux fur throw which is perfect on those cold days. I added a ribbon around a pillow for added dimension. Linda Parsons
Living Space Ideas

Sponsored
Columbus, OH
Structural Remodeling
Franklin County's Heavy Timber Specialists | Best of Houzz 2020!
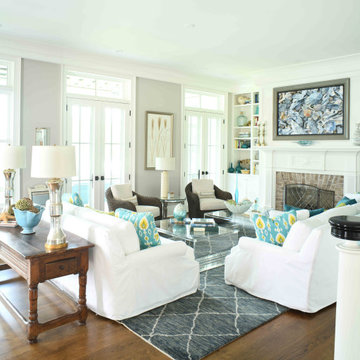
Living room - transitional formal and open concept medium tone wood floor and brown floor living room idea in Charleston with white walls, a standard fireplace, a brick fireplace and no tv
827










