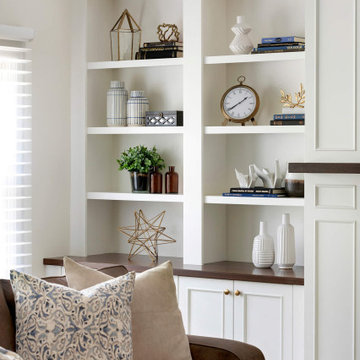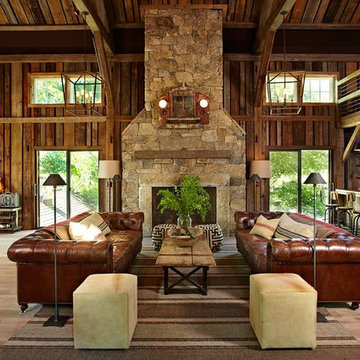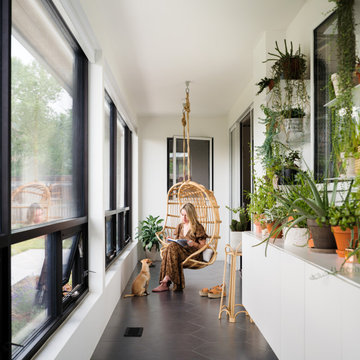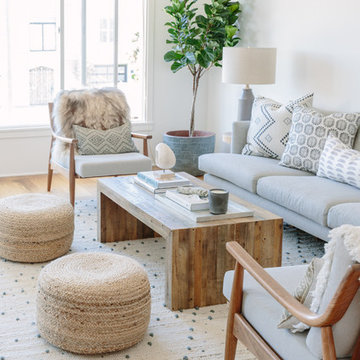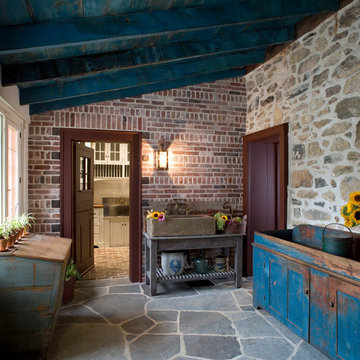Living Space Ideas
Refine by:
Budget
Sort by:Popular Today
1781 - 1800 of 2,715,615 photos

Caleb Vandermeer Photography
Inspiration for a large scandinavian open concept dark wood floor and gray floor family room remodel in Portland with white walls, a corner fireplace, a concrete fireplace and a media wall
Inspiration for a large scandinavian open concept dark wood floor and gray floor family room remodel in Portland with white walls, a corner fireplace, a concrete fireplace and a media wall

A corner fireplace offers heat and ambiance to this sunporch so it can be used year round in Wisconsin.
Photographer: Martin Menocal
Example of a large classic ceramic tile and multicolored floor sunroom design in Other with a plaster fireplace, a standard ceiling and a corner fireplace
Example of a large classic ceramic tile and multicolored floor sunroom design in Other with a plaster fireplace, a standard ceiling and a corner fireplace
Find the right local pro for your project
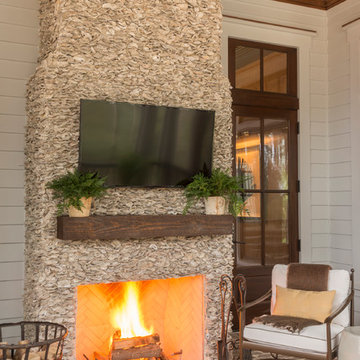
JS Gibson
Inspiration for a large transitional brick floor sunroom remodel in Charleston with a standard fireplace, a standard ceiling and a brick fireplace
Inspiration for a large transitional brick floor sunroom remodel in Charleston with a standard fireplace, a standard ceiling and a brick fireplace
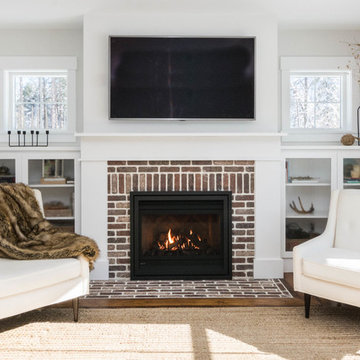
Rustic and modern design elements complement one another in this 2,480 sq. ft. three bedroom, two and a half bath custom modern farmhouse. Abundant natural light and face nailed wide plank white pine floors carry throughout the entire home along with plenty of built-in storage, a stunning white kitchen, and cozy brick fireplace.
Photos by Tessa Manning
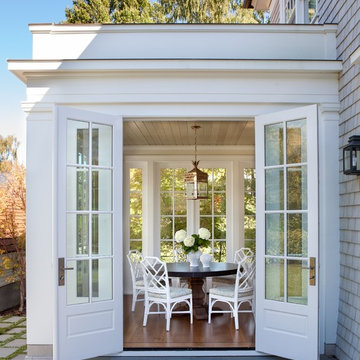
Laurie Black Photography. Classic "Martha's Vineyard" shingle style with traditional Palladian molding profiles "in the antique" uplifting the sophistication and décor to its urban context. Design by Duncan McRoberts
Reload the page to not see this specific ad anymore
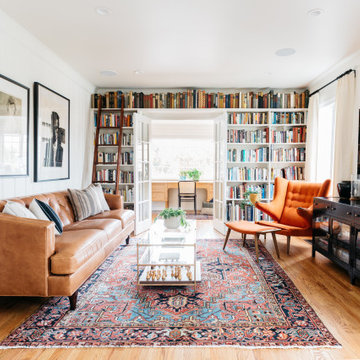
Family room library - transitional medium tone wood floor and brown floor family room library idea in Los Angeles with white walls and a wall-mounted tv

A stair tower provides a focus form the main floor hallway. 22 foot high glass walls wrap the stairs which also open to a two story family room. A wide fireplace wall is flanked by recessed art niches.

Inspiration for a cottage enclosed family room remodel in Burlington with white walls, a standard fireplace, a stone fireplace and a wall-mounted tv
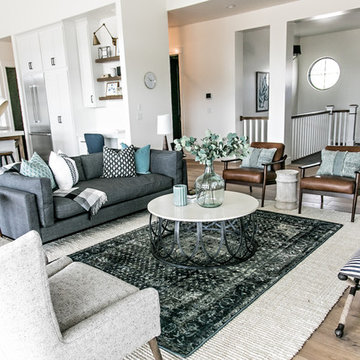
Example of a mid-sized cottage formal and open concept medium tone wood floor and brown floor living room design in Salt Lake City with white walls
Reload the page to not see this specific ad anymore

Inspiration for a large country open concept light wood floor and beige floor living room remodel in San Francisco with white walls, no fireplace and no tv
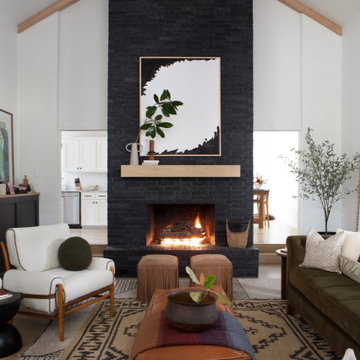
This unfussy, relaxed and comfy living room is the perfect balance between approachable and elevated.
Inspiration for an eclectic living room remodel in Dallas
Inspiration for an eclectic living room remodel in Dallas
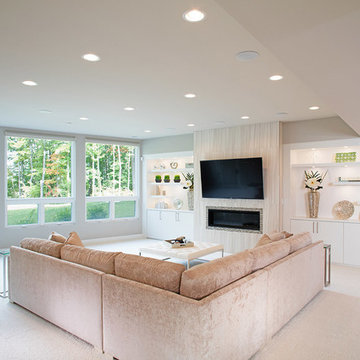
Inspiration for a large transitional formal carpeted living room remodel in Indianapolis with gray walls, a ribbon fireplace, a tile fireplace and a wall-mounted tv
Living Space Ideas
Reload the page to not see this specific ad anymore
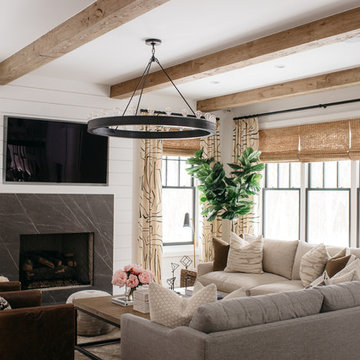
Amanda Dumouchelle Photography
Inspiration for a farmhouse light wood floor and beige floor living room remodel in Detroit with white walls, a standard fireplace, a stone fireplace and a wall-mounted tv
Inspiration for a farmhouse light wood floor and beige floor living room remodel in Detroit with white walls, a standard fireplace, a stone fireplace and a wall-mounted tv
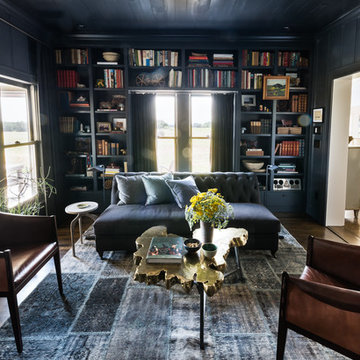
Living room - mid-sized 1960s formal and enclosed dark wood floor and brown floor living room idea in Dallas with blue walls, no fireplace, no tv and a brick fireplace
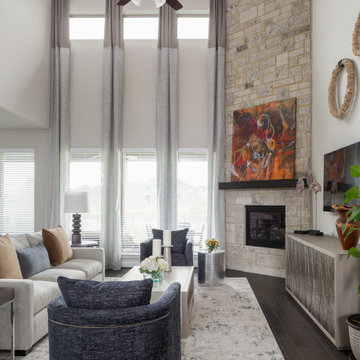
Living room - transitional open concept dark wood floor and brown floor living room idea in Houston with a stone fireplace, a corner fireplace and a wall-mounted tv
90










