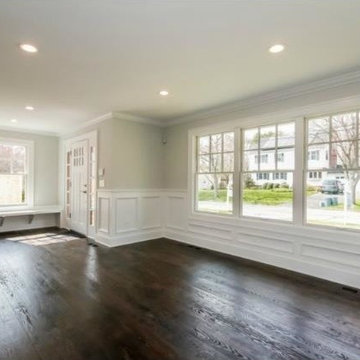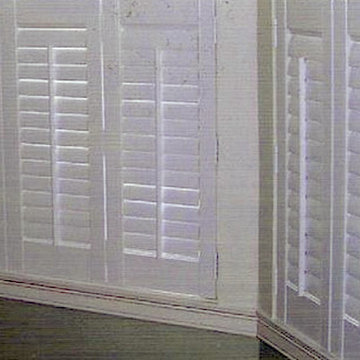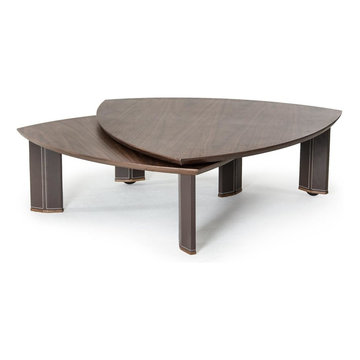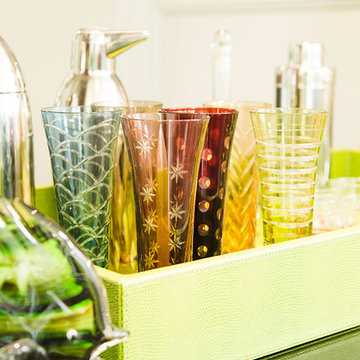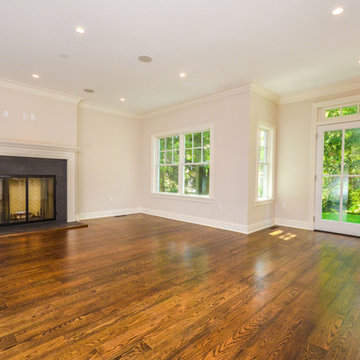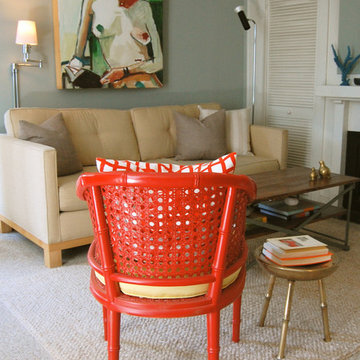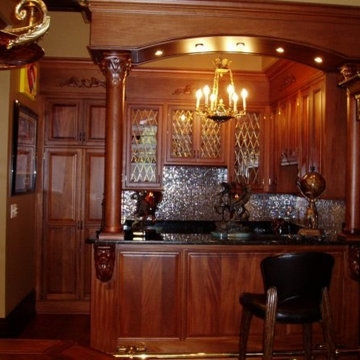Living Space Ideas
Refine by:
Budget
Sort by:Popular Today
18301 - 18320 of 2,715,872 photos
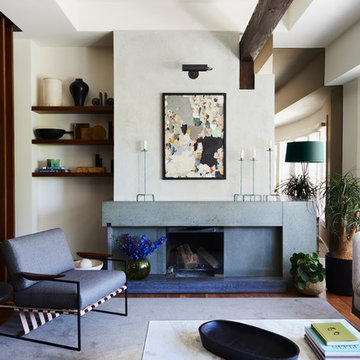
Nicole Franzen
Living room - contemporary medium tone wood floor and brown floor living room idea in San Francisco with beige walls and a standard fireplace
Living room - contemporary medium tone wood floor and brown floor living room idea in San Francisco with beige walls and a standard fireplace
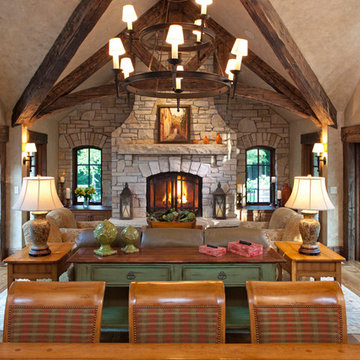
Absolutely stunning in detail, this home features a rustic interior with vaulted great room using reclaimed timber beams that provide immediate depth and character. The centerpiece of the retreat is an inviting fireplace with a custom designed locking screen that compliments the warm stone used throughout the interior and exterior. The showstopper is the dual Lowen bi-folding doors that bring the outside-in, while the phantom screens provide a barrier from the elements when needed.
Landmark Photography
*while at stiener koppleman
Find the right local pro for your project
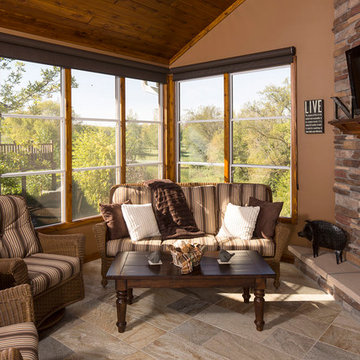
Elegant sunroom photo in Minneapolis with a stone fireplace and a standard ceiling
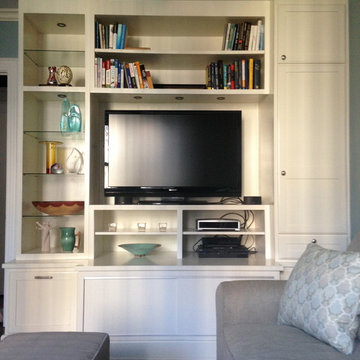
MK Cabinetry
Inspiration for a mid-sized transitional enclosed medium tone wood floor family room library remodel in Chicago with blue walls and a media wall
Inspiration for a mid-sized transitional enclosed medium tone wood floor family room library remodel in Chicago with blue walls and a media wall
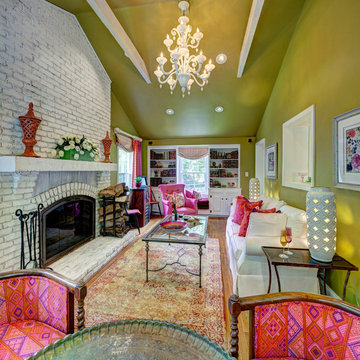
Mid-sized eclectic enclosed medium tone wood floor living room photo in Austin with green walls, a standard fireplace and a brick fireplace
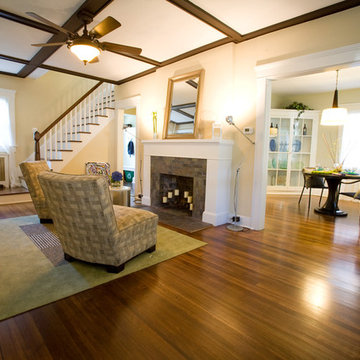
Sponsored
Columbus, OH

Authorized Dealer
Traditional Hardwood Floors LLC
Your Industry Leading Flooring Refinishers & Installers in Columbus
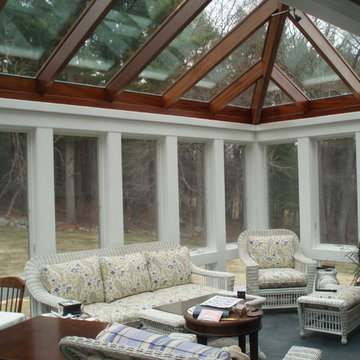
This contemporary conservatory located in Hamilton, Massachusetts features our solid Sapele mahogany custom glass roof system and Andersen 400 series casement windows and doors.
Our client desired a space that would offer an outdoor feeling alongside unique and luxurious additions such as a corner fireplace and custom accent lighting. The combination of the full glass wall façade and hip roof design provides tremendous light levels during the day, while the fully functional fireplace and warm lighting creates an amazing atmosphere at night. This pairing is truly the best of both worlds and is exactly what our client had envisioned.
Acting as the full service design/build firm, Sunspace Design, Inc. poured the full basement foundation for utilities and added storage. Our experienced craftsmen added an exterior deck for outdoor dining and direct access to the backyard. The new space has eleven operable windows as well as air conditioning and heat to provide year-round comfort. A new set of French doors provides an elegant transition from the existing house while also conveying light to the adjacent rooms. Sunspace Design, Inc. worked closely with the client and Siemasko + Verbridge Architecture in Beverly, Massachusetts to develop, manage and build every aspect of this beautiful project. As a result, the client can now enjoy a warm fire while watching the winter snow fall outside.
The architectural elements of the conservatory are bolstered by our use of high performance glass with excellent light transmittance, solar control, and insulating values. Sunspace Design, Inc. has unlimited design capabilities and uses all in-house craftsmen to manufacture and build its conservatories, orangeries, and sunrooms as well as its custom skylights and roof lanterns. Using solid conventional wall framing along with the best windows and doors from top manufacturers, we can easily blend these spaces with the design elements of each individual home.
For architects and designers we offer an excellent service that enables the architect to develop the concept while we provide the technical drawings to transform the idea to reality. For builders, we can provide the glass portion of a project while they perform all of the traditional construction, just as they would on any project. As craftsmen and builders ourselves, we work with these groups to create seamless transition between their work and ours.
For more information on our company, please visit our website at www.sunspacedesign.com and follow us on facebook at www.facebook.com/sunspacedesigninc
Photography: Brian O'Connor
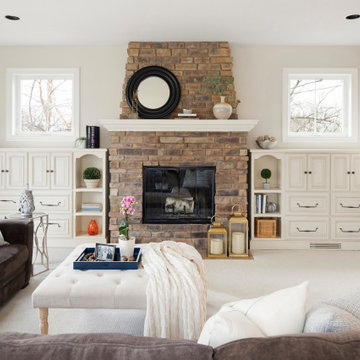
This space was refreshed with a coat of paint, new pillows and accessories - just to make it feel inviting and new, even thought it didn't undergo a major renovation like the rest of the house.
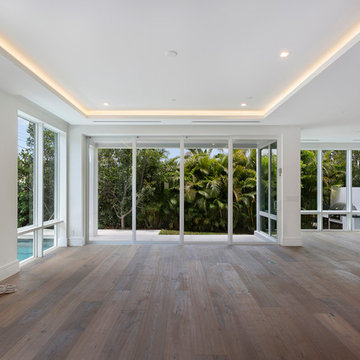
Experience the space, light, and effortless lifestyle offered in this Coastal Contemporary enclave, just steps to the sea. The three distinctively unique residences designed by highly acclaimed architect Randall Stofft will provide sought after outdoor living which connects seamlessly with the dramatic open interiors. Walls of glass and natural architectural elements will define these modernistic themes. While the retreat-like setting offers privacy, the boutiques and fine dining on Atlantic Ave are within an easy stroll. Offered at $2.985 Million USD.
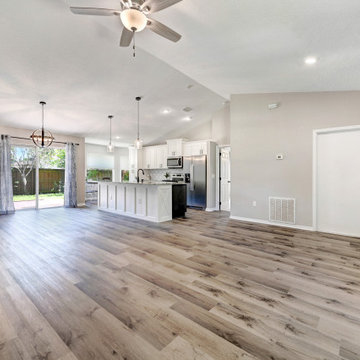
Renovated kitchen with white shaker wall and base cabinets finished with Terra Bianca granite countertops. Accented with faux tile backsplash and stainless steel appliances. Two tone island brings in the farmhouse feel with board and batten trim. Luxury vinyl plank flooring throughout in brown and gray tones to pull it all together.
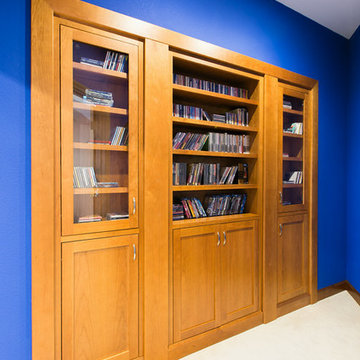
Mid-sized transitional enclosed carpeted and white floor home theater photo in San Francisco with black walls and a projector screen

Sponsored
Over 300 locations across the U.S.
Schedule Your Free Consultation
Ferguson Bath, Kitchen & Lighting Gallery
Ferguson Bath, Kitchen & Lighting Gallery
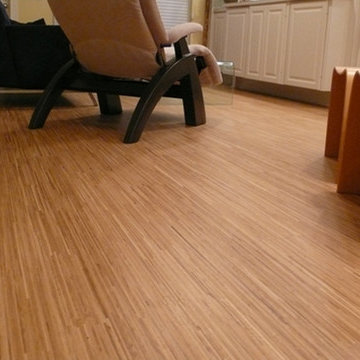
Example of a mid-sized enclosed medium tone wood floor living room design in Miami with yellow walls

The fireplace is the focal point for the gray room. We expanded the scale of the fireplace. It's clad and steel panels, approximately 13 feet wide with a custom concrete part.
Greg Boudouin, Interiors
Alyssa Rosenheck: Photos
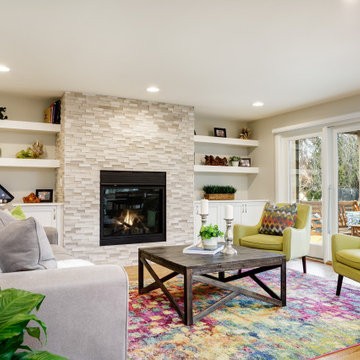
The owners wanted this cozy family room to be a space to gather and play games or visit with guests without the distraction of a tv. The cool and serene stacked marble of the fireplace gave us plenty of opportunity to play with color on the furniture and in the rug. The floating shelves lightened up the feel of the built-in cabinets, thus keeping the wall feeling light and airy.
Living Space Ideas
916










