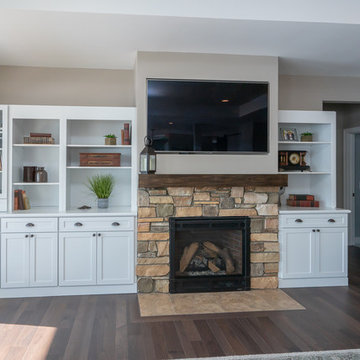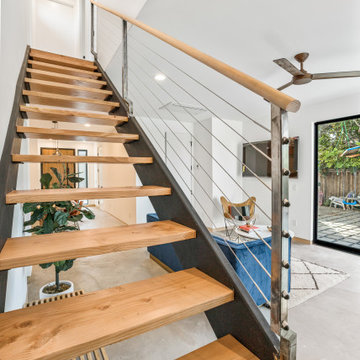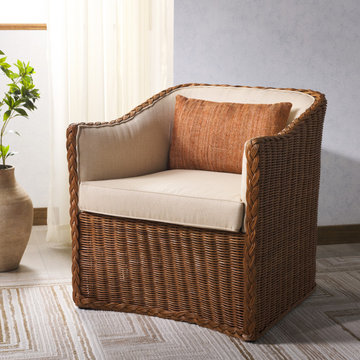Living Space Ideas
Refine by:
Budget
Sort by:Popular Today
18621 - 18640 of 2,715,948 photos
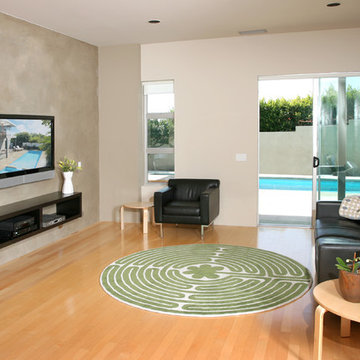
Example of a trendy medium tone wood floor family room design in Orange County with beige walls and a wall-mounted tv
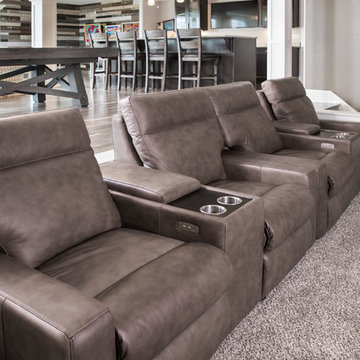
Designer: Aaron Keller | Photographer: Sarah Utech
Example of a mid-sized trendy open concept carpeted and gray floor home theater design in Milwaukee with gray walls
Example of a mid-sized trendy open concept carpeted and gray floor home theater design in Milwaukee with gray walls
Find the right local pro for your project
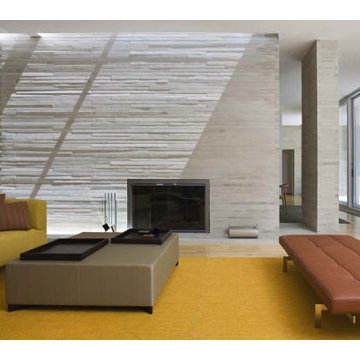
Holley House location: Garrison, NY size: 7,000 s.f. date: completed 2006 contact: hMa hanrahanMeyers architects The client commissioned hanrahanMeyers to design a 7,000 square foot house on a wooded site. The house is a second home for this client whose primary residence is a loft in lower Manhattan. The loft was featured at the Un-Private House show at MoMA, and which traveled internationally. The house program includes a master bedroom suite in a separate pavilion; an entrance pavilion with two guest bedrooms and media room; and a third pavilion with living room, dining, and kitchen. Two stone walls are the main elements of the house, defining and separating the master bedroom suite from the entry area and marking the edge to the public spaces: living, dining, and kitchen. South of the house is a pool and a pool house. The house was designed to be part of its site, incorporating wood, stone, and water to create a quiet and restful retreat from New York City.
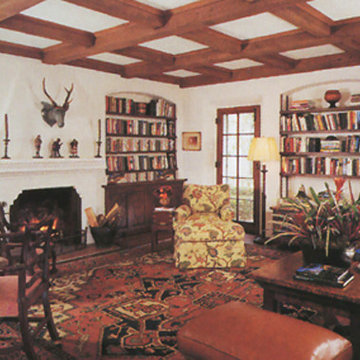
Charles White Photographer
Inspiration for a mediterranean family room remodel in Santa Barbara
Inspiration for a mediterranean family room remodel in Santa Barbara
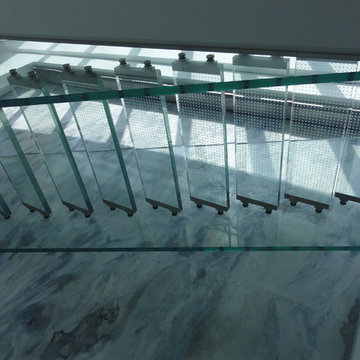
Custom Built-In Water Feature - Hobe Sound, FL
Family room - contemporary family room idea in Miami
Family room - contemporary family room idea in Miami
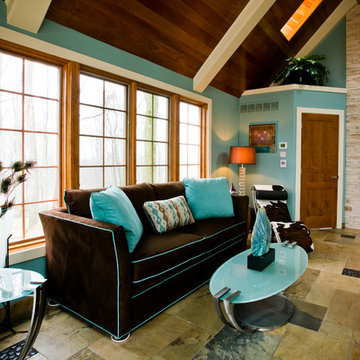
This modern design lounge space is multi-functional and well situated just off the kitchen.
Brad Steigerwalt, Kitchen Designer
daVi Design Studio
Nate Weatherly Photography
Reload the page to not see this specific ad anymore
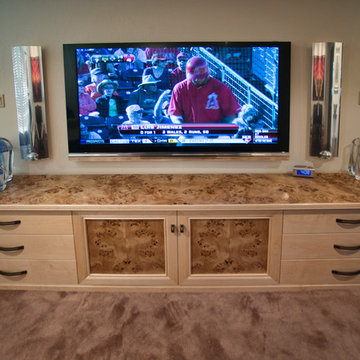
10' long console made of Mappa Burl and Maple. Electronics behind doors with fans for ventilation.
Example of a classic family room design in San Francisco
Example of a classic family room design in San Francisco
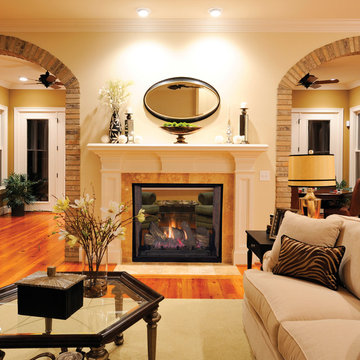
With its expansive two-sided opening and stunningly realistic fire presentation, the Montebello See-Through provides a harmonious flow from one space to another, inside or outside the home. The Montebello See-Through is available in a 40" size, and comes standard with high-definition logs, ceramic ember bed burner, log grate, wire mesh pull screens and the Total Comfort Control™System.
Aesthetics
Smooth-faced design features ceramic glass for optimum heat transfer.
Dramatic louverless construction gives the fireplace a clean, traditional masonry look and provides the ability to finish right up to the opening.
Tall ceramic-glass opening provides an exceptional view of the logs and flame.
The high-definition charred split-oak log set is cast from real wood for an authentic look.
Platinum embers enhance the glow of the fire.
Light- and dark-tinted outdoor kits trimmed in stainless steel are available for indoor/outdoor application. The dark-tinted version provides enhanced ambiance from inside the room by creating an infinity effect while reducing glare from the outside environment.
Comfort
Exclusive Secure Vent™ chimney system provides efficient venting.
Rated 68% in annual fuel utilization efficiency (AFUE).
Ease of Operation
Total Comfort Control™ features a full-function remote control with thermostatic function, six flame settings, standard pilot override capability and smart mode which modulates flame to maintain desired room temperature.
Gas controls are conveniently located to the side of the fireplace opening for easy installation and operation.
An adjustable air shutter is included in the burner which allows you to raise or lower flame height to desired levels.
Design Versatility
A required choice of six liners available in Architectural Stone, Venetian Tile, Buff Rustic, Buff Herringbone, Black Rustic, and Black Porcelain.
Optional andirons evoke the look of a traditional hearth, in Mission and Classic styles.
Decorative freestanding screens in a variety of designs are available.
Available in power-vented versions which can vent up to 110 ft.
Can be installed as an indoor/indoor unit or as an indoor/outdoor unit with the addition of an outdoor kit.
This fireplace meets all 2015 ANSI barrier requirements.

Example of a large trendy open concept dark wood floor and brown floor family room design in New York with white walls, a ribbon fireplace, a wood fireplace surround and a wall-mounted tv
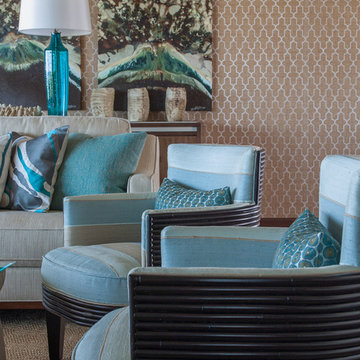
David Duncan Livingston
Living room - mid-sized tropical living room idea in Hawaii with beige walls
Living room - mid-sized tropical living room idea in Hawaii with beige walls
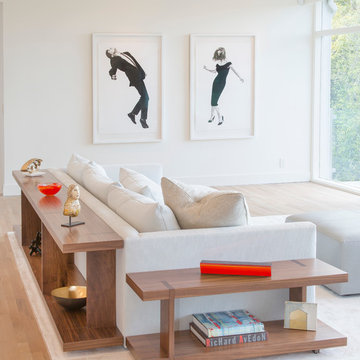
Michael O'Callahan
Inspiration for a mid-sized contemporary medium tone wood floor living room remodel in San Francisco with white walls
Inspiration for a mid-sized contemporary medium tone wood floor living room remodel in San Francisco with white walls
Reload the page to not see this specific ad anymore
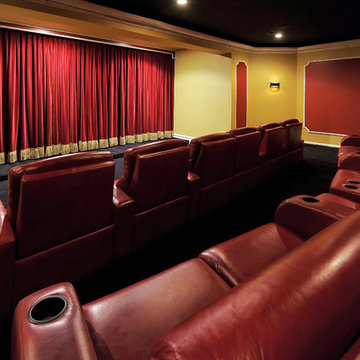
Home theater - traditional home theater idea in DC Metro with yellow walls
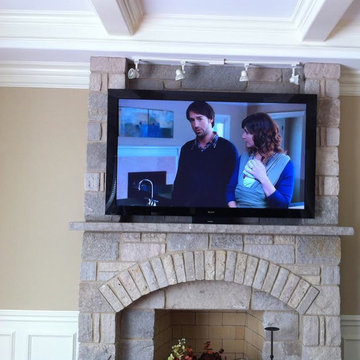
Example of a living room design in Chicago with a standard fireplace, a stone fireplace and a wall-mounted tv
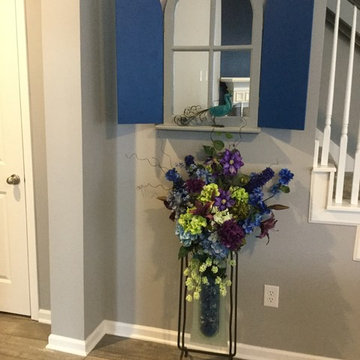
Freshen up your look by creating a new color pallet which can be done with flowers and paint.
Family room - family room idea in Indianapolis
Family room - family room idea in Indianapolis
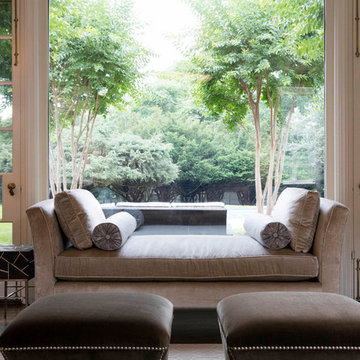
Copyright © Tracey Brown. All rights reserved. Interior photography of Garrison living room. View of chaise into garden.
Interior design by A. Lynn Design
Living Space Ideas
Reload the page to not see this specific ad anymore
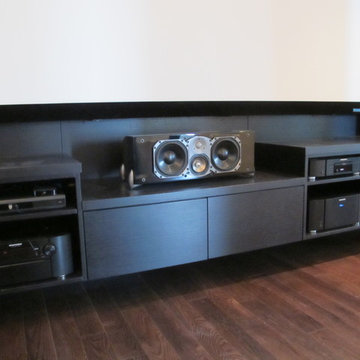
Photo: Dresner Design | Greenfield Cabinetry | custom | Media Center | Chicago
Trendy home theater photo in Chicago
Trendy home theater photo in Chicago
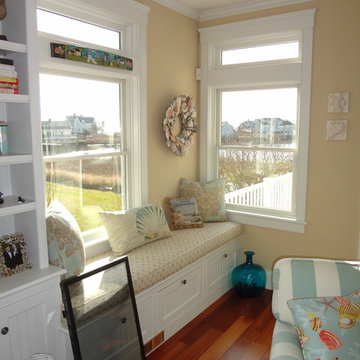
Cape Cod Design window box seat with shelves bead board crown modling builtin shelves
Example of a beach style living room design in Boston
Example of a beach style living room design in Boston
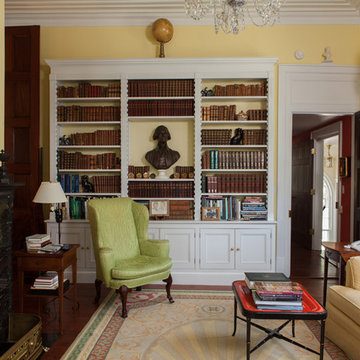
Andrew Sherman www.AndrewSherman.co
Inspiration for a timeless living room remodel in Charleston
Inspiration for a timeless living room remodel in Charleston
932










