Living Space Ideas
Refine by:
Budget
Sort by:Popular Today
201 - 220 of 29,493 photos
Item 1 of 3
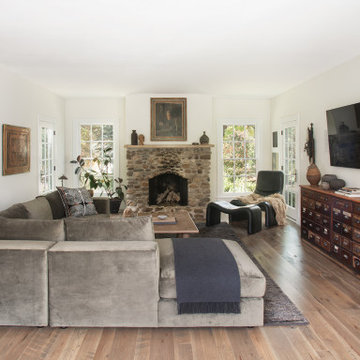
Family room at an 1865 farmhouse in Pittsburgh, PA.
Example of a large country enclosed medium tone wood floor and brown floor family room design in San Francisco with white walls, a standard fireplace, a stone fireplace and a wall-mounted tv
Example of a large country enclosed medium tone wood floor and brown floor family room design in San Francisco with white walls, a standard fireplace, a stone fireplace and a wall-mounted tv
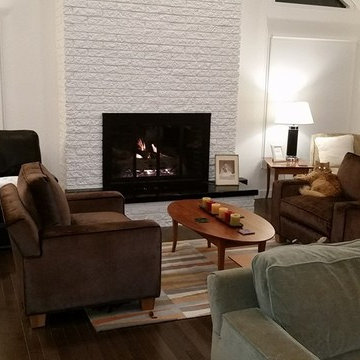
Gas fireplace centers 2nd seating area in living room. Leftover transitional tables will be replaced with modern as budget allows. Brick has been painted the same white (Benjamin Moore Mountain Peak White) as the walls. New pre-finished 3/4" solid maple hardwood floors are Mullican Muirfield in Graphite Maple replaced wall-to-wall carpeting. photo: Homeowner
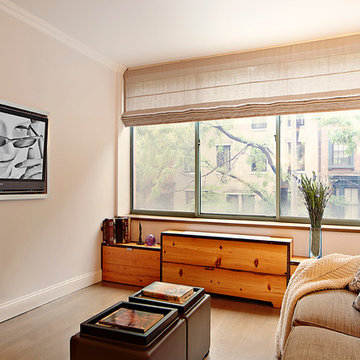
Nicolas Arellano
Inspiration for a mid-sized timeless formal and open concept medium tone wood floor living room remodel in New York with beige walls and a wall-mounted tv
Inspiration for a mid-sized timeless formal and open concept medium tone wood floor living room remodel in New York with beige walls and a wall-mounted tv
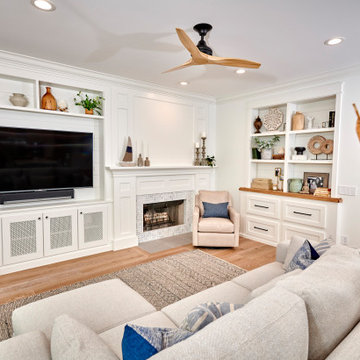
Adjoining the kitchen for a great room this fireplace and built TV cabinet are the perfect pairing to such a great kitchen.
Inspiration for a mid-sized cottage open concept medium tone wood floor and brown floor family room remodel in Denver with white walls, a standard fireplace, a tile fireplace and a wall-mounted tv
Inspiration for a mid-sized cottage open concept medium tone wood floor and brown floor family room remodel in Denver with white walls, a standard fireplace, a tile fireplace and a wall-mounted tv
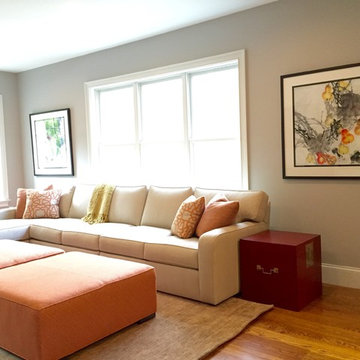
Inspiration for a mid-sized asian open concept medium tone wood floor and brown floor family room remodel in Boston with gray walls and no fireplace
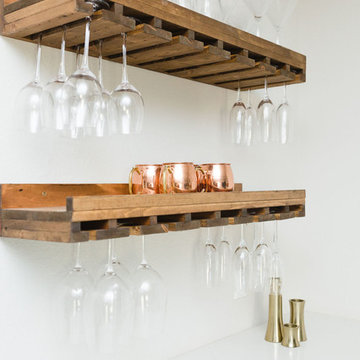
This living room got an upgraded look with the help of new paint, furnishings, fireplace tiling and the installation of a bar area. Our clients like to party and they host very often... so they needed a space off the kitchen where adults can make a cocktail and have a conversation while listening to music. We accomplished this with conversation style seating around a coffee table. We designed a custom built-in bar area with wine storage and beverage fridge, and floating shelves for storing stemware and glasses. The fireplace also got an update with beachy glazed tile installed in a herringbone pattern and a rustic pine mantel. The homeowners are also love music and have a large collection of vinyl records. We commissioned a custom record storage cabinet from Hansen Concepts which is a piece of art and a conversation starter of its own. The record storage unit is made of raw edge wood and the drawers are engraved with the lyrics of the client's favorite songs. It's a masterpiece and will be an heirloom for sure.
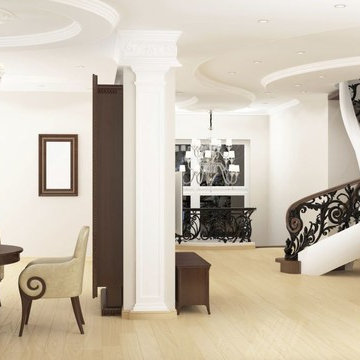
We are drywall & painting contractor in Aberdeen NJ 07735 provide wide range of interior, exterior painters service. Every job are maintained in high quality of finish. Satisfaction of client is our main target, we won't leave your place before you are pleased from final effect of our job.
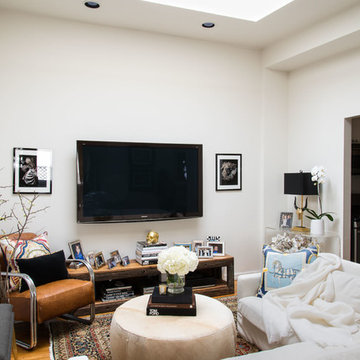
Living room - small transitional formal and enclosed medium tone wood floor living room idea in New York with white walls, no fireplace and a wall-mounted tv
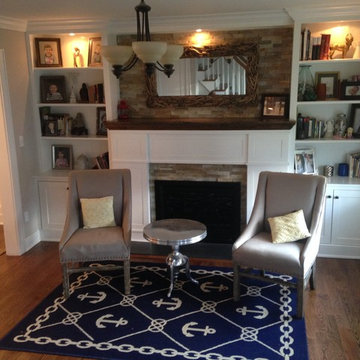
Inspiration for a mid-sized craftsman open concept medium tone wood floor living room library remodel in New York with gray walls, a standard fireplace, a stone fireplace and no tv
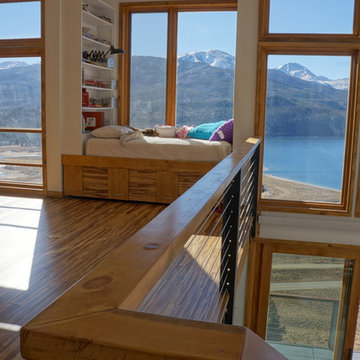
This loft acts as a multi-functional space. The 'skybox' is a great place to relax and read or spend the night. A trundle bed pulls out for extra guests.
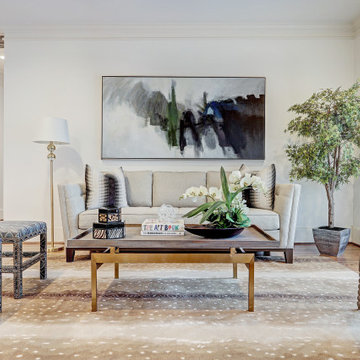
Example of a mid-sized transitional open concept medium tone wood floor and brown floor living room design in Houston with white walls and no tv
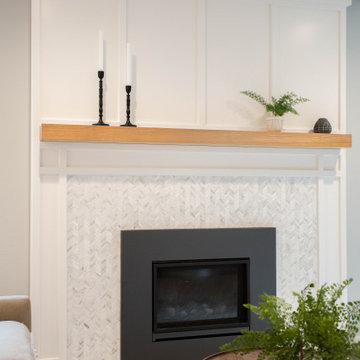
Example of a mid-sized country open concept medium tone wood floor and brown floor family room design in Seattle with gray walls, a standard fireplace and a tile fireplace
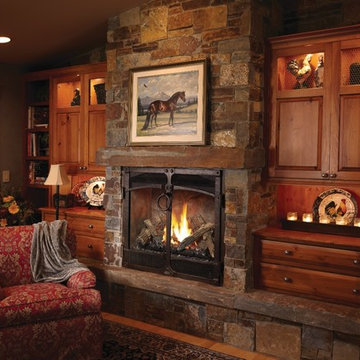
Living room - mid-sized rustic formal and open concept medium tone wood floor and brown floor living room idea in Dallas with beige walls, a standard fireplace, a stone fireplace and no tv
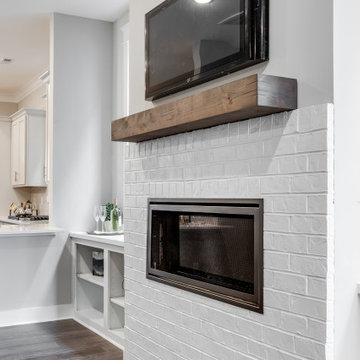
Gorgeous townhouse with stylish black windows, 10 ft. ceilings on the first floor, first-floor guest suite with full bath and 2-car dedicated parking off the alley. Dining area with wainscoting opens into kitchen featuring large, quartz island, soft-close cabinets and stainless steel appliances. Uniquely-located, white, porcelain farmhouse sink overlooks the family room, so you can converse while you clean up! Spacious family room sports linear, contemporary fireplace, built-in bookcases and upgraded wall trim. Drop zone at rear door (with keyless entry) leads out to stamped, concrete patio. Upstairs features 9 ft. ceilings, hall utility room set up for side-by-side washer and dryer, two, large secondary bedrooms with oversized closets and dual sinks in shared full bath. Owner’s suite, with crisp, white wainscoting, has three, oversized windows and two walk-in closets. Owner’s bath has double vanity and large walk-in shower with dual showerheads and floor-to-ceiling glass panel. Home also features attic storage and tankless water heater, as well as abundant recessed lighting and contemporary fixtures throughout.
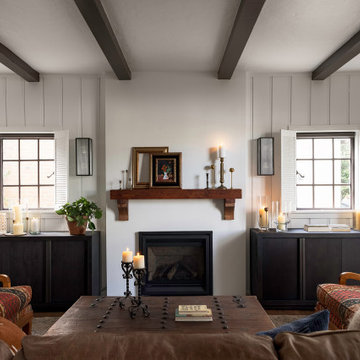
Living room with exposed beams, paneled walls, a fireplace with tiled flooring, shuttered windows, and furnished with a leather couch, patterned accent chairs, dark wood bookcases, and a reclaimed wood mantel.
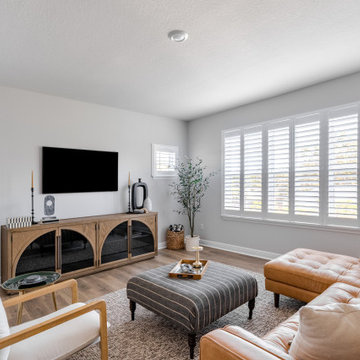
It was an honor to be selected to work on this new build home in downtown St Petersburg. Our client wanted a crisp and consistent look throughout their home, and during their in home consultation selected plantation shutters and cordless lift roller shades. We have hundreds of samples for you to view from the comfort of your home, and you can rest assured knowing your products are backed by the best warranty in the industry. Contact Budget Blinds today to learn more.
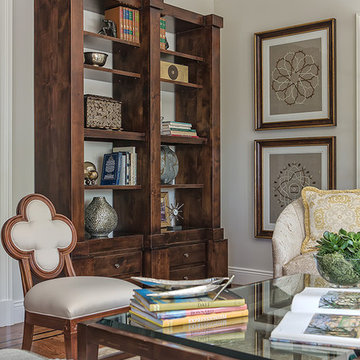
A corner is a great place for a taller piece of furniture - I feel every room needs a tall piece. The embroidered fabric wall decor is hung to the left and right of the door way to the family room - further framing the view to the next space. They are hung lower on the wall than a consumer would typically think to do - and they fill the space in a pleasing way.
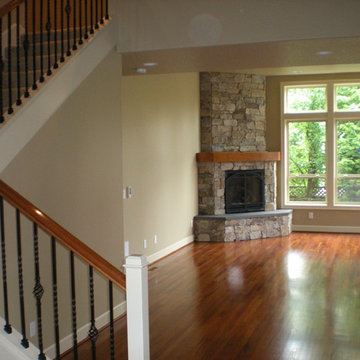
Mid-sized elegant enclosed medium tone wood floor and brown floor family room photo in Portland with beige walls, a corner fireplace and a stone fireplace

With an elegant bar on one side and a cozy fireplace on the other, this sitting room is sure to keep guests happy and entertained. Custom cabinetry and mantel, Neolith counter top and fireplace surround, and shiplap accents finish this room.
Living Space Ideas
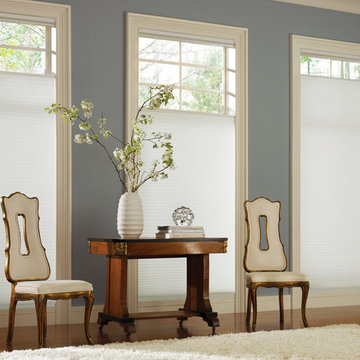
Duette Top Down Bottom Up with matching Vertiglide
Example of a mid-sized classic formal and open concept medium tone wood floor and brown floor living room design in New York with blue walls
Example of a mid-sized classic formal and open concept medium tone wood floor and brown floor living room design in New York with blue walls
11









